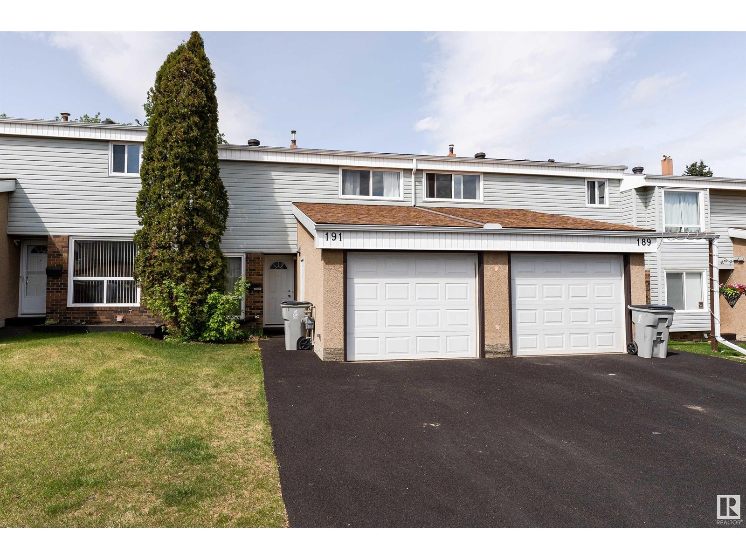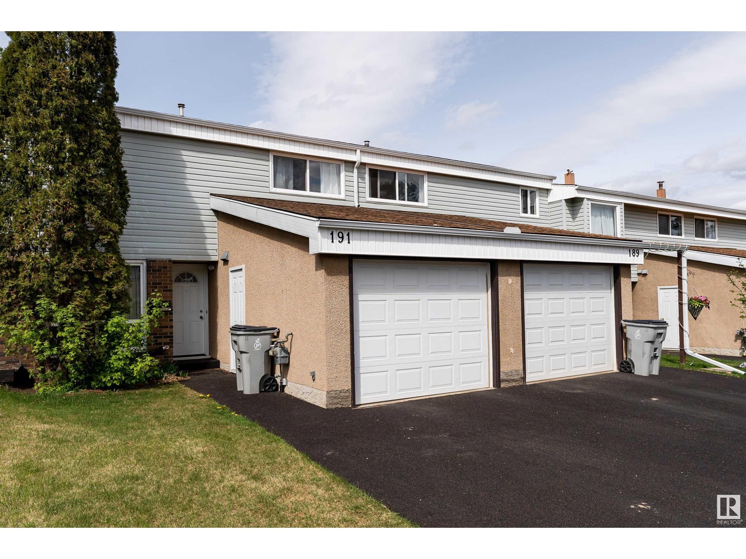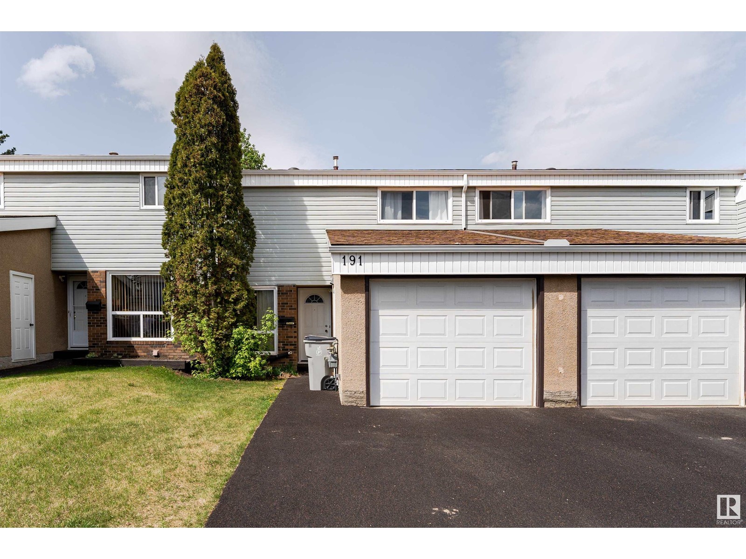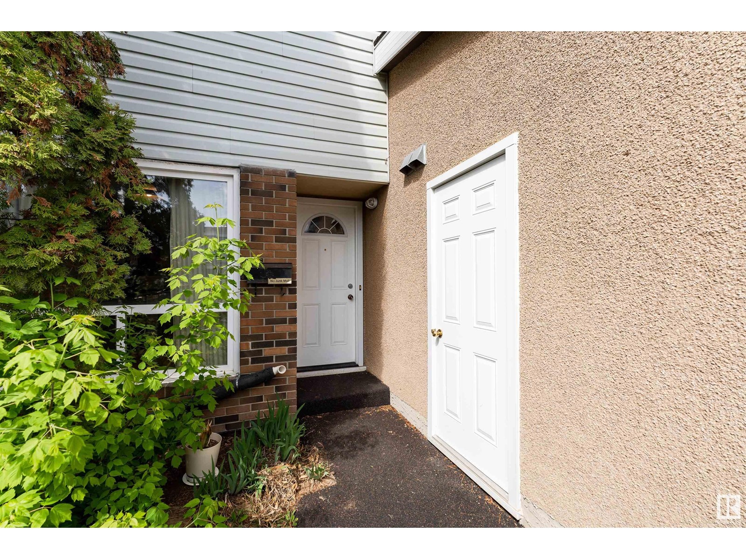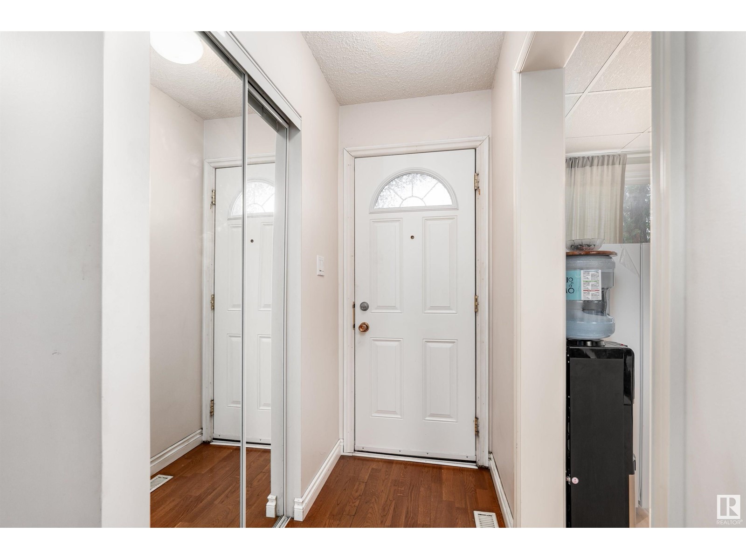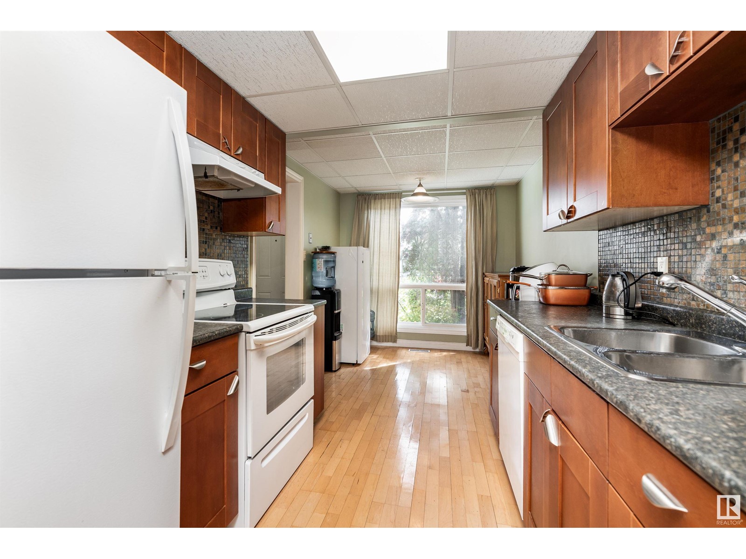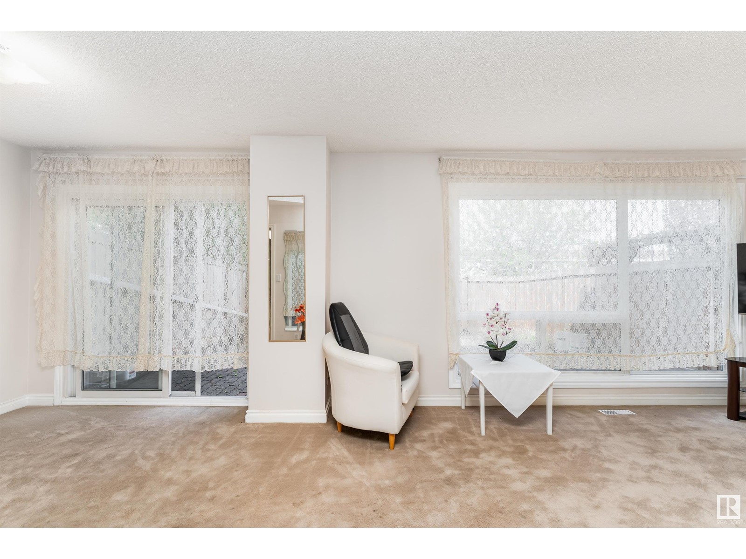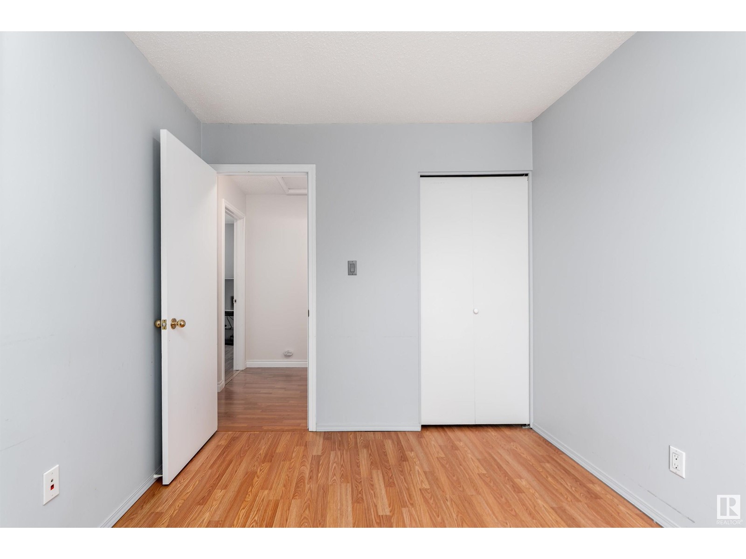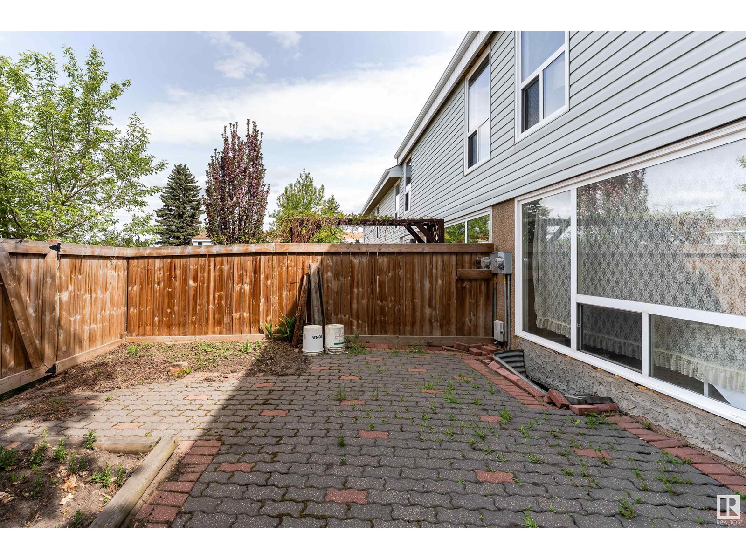191 Grandin Vg St. Albert, Alberta T8N 2J5
$239,900Maintenance, Exterior Maintenance, Landscaping, Property Management, Other, See Remarks
$485.18 Monthly
Maintenance, Exterior Maintenance, Landscaping, Property Management, Other, See Remarks
$485.18 MonthlyGet Inspired in St. Albert! Ranked as one of Canada's best cities to live, St. Albert offers the lifestyle you've been waiting for—without breaking the bank! This well-maintained townhouse in Grandin is the perfect opportunity for first-time buyers or savvy investors. Enjoy a single attached garage, reasonable condo fees, and a central location close to everything. The upgraded kitchen with cozy eating nook opens to a dining area with patio doors leading to a low-maintenance, fully fenced yard with interlocking brick—ideal for outdoor relaxation. A spacious living room with large windows and a main floor half bath complete the layout. Upstairs you’ll find 3 generously sized bedrooms, including a primary suite with 2 double closets and a private 2-piece ensuite. The basement offers excellent storage plus a newer high-efficiency furnace, brand new sump pump and hot water tank. The complex features newer windows, roof, and doors just move in and enjoy! (id:61585)
Property Details
| MLS® Number | E4435906 |
| Property Type | Single Family |
| Neigbourhood | Grandin |
| Amenities Near By | Golf Course, Playground, Public Transit, Schools, Shopping |
| Community Features | Public Swimming Pool |
| Features | No Smoking Home |
Building
| Bathroom Total | 3 |
| Bedrooms Total | 3 |
| Appliances | Dishwasher, Dryer, Garage Door Opener, Refrigerator, Stove, Washer, Window Coverings |
| Basement Development | Unfinished |
| Basement Type | Full (unfinished) |
| Constructed Date | 1974 |
| Construction Style Attachment | Attached |
| Half Bath Total | 2 |
| Heating Type | Forced Air |
| Stories Total | 2 |
| Size Interior | 1,258 Ft2 |
| Type | Row / Townhouse |
Parking
| Attached Garage |
Land
| Acreage | No |
| Fence Type | Fence |
| Land Amenities | Golf Course, Playground, Public Transit, Schools, Shopping |
Rooms
| Level | Type | Length | Width | Dimensions |
|---|---|---|---|---|
| Main Level | Living Room | 4.24 m | 3.51 m | 4.24 m x 3.51 m |
| Main Level | Dining Room | 2.24 m | 2.87 m | 2.24 m x 2.87 m |
| Main Level | Kitchen | 2.51 m | 5.08 m | 2.51 m x 5.08 m |
| Upper Level | Primary Bedroom | 4.14 m | 3.35 m | 4.14 m x 3.35 m |
| Upper Level | Bedroom 2 | 4.34 m | 3.56 m | 4.34 m x 3.56 m |
| Upper Level | Bedroom 3 | 2.64 m | 3.56 m | 2.64 m x 3.56 m |
Contact Us
Contact us for more information

Errol J. Scott
Associate
www.errolscott.com/
twitter.com/ErrolScott
www.facebook.com/Hardbodyrealtor/
ca.linkedin.com/in/errolscott
1400-10665 Jasper Ave Nw
Edmonton, Alberta T5J 3S9
(403) 262-7653

Emmanuel Green
Associate
(780) 471-8058
1400-10665 Jasper Ave Nw
Edmonton, Alberta T5J 3S9
(403) 262-7653
