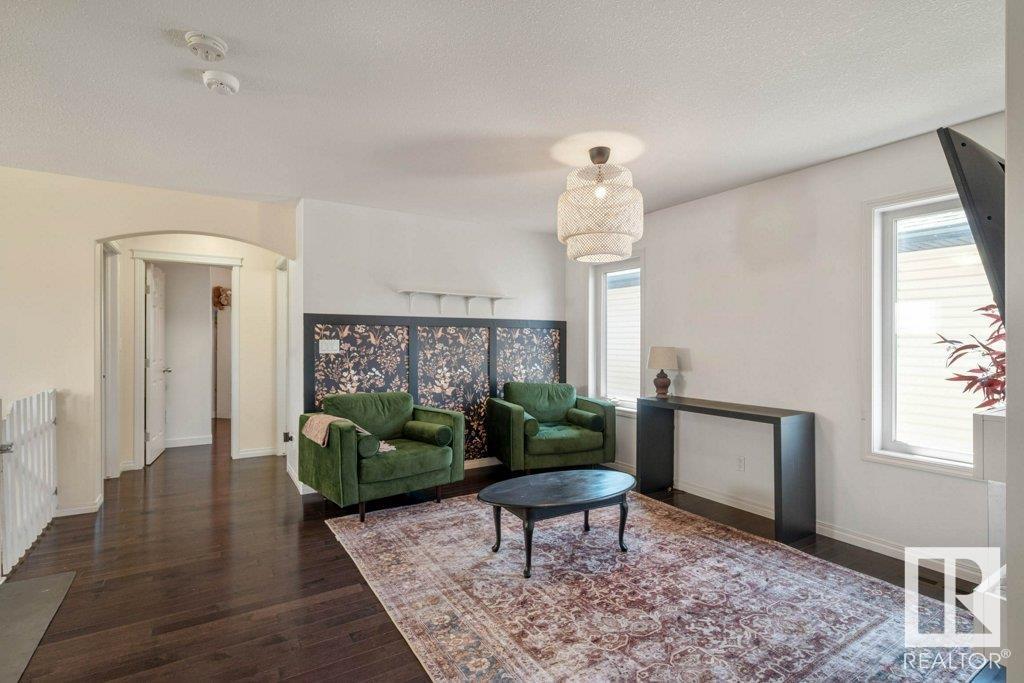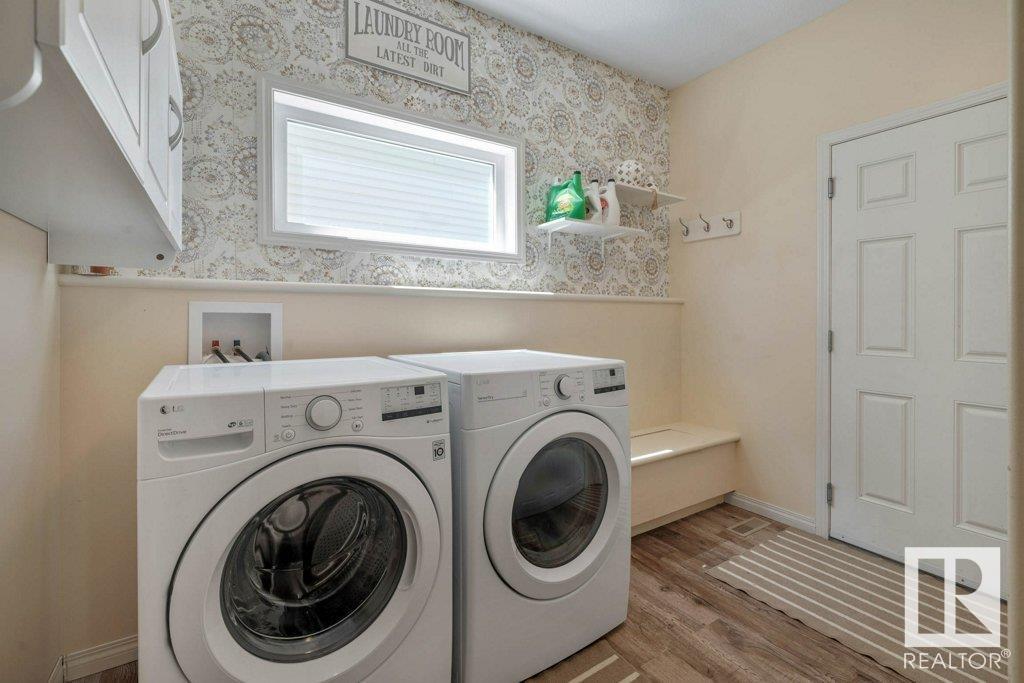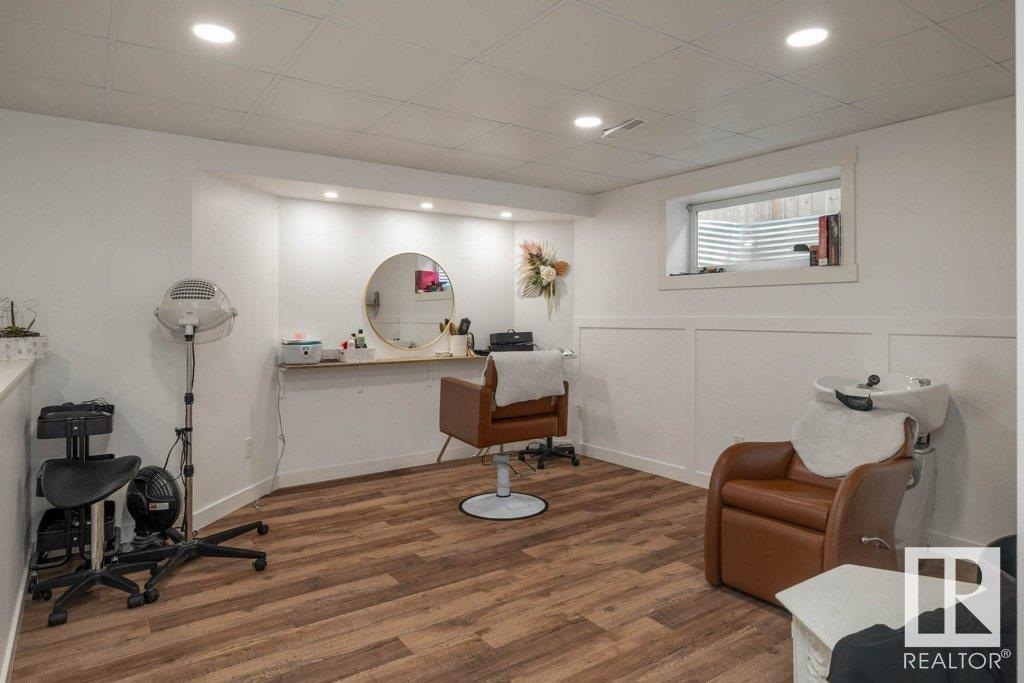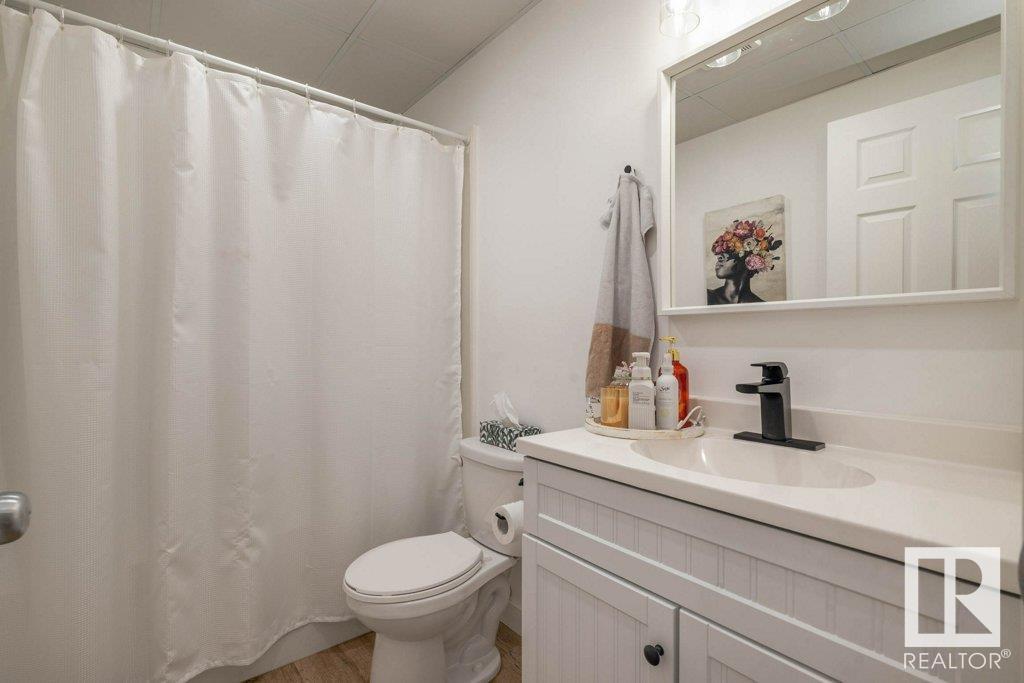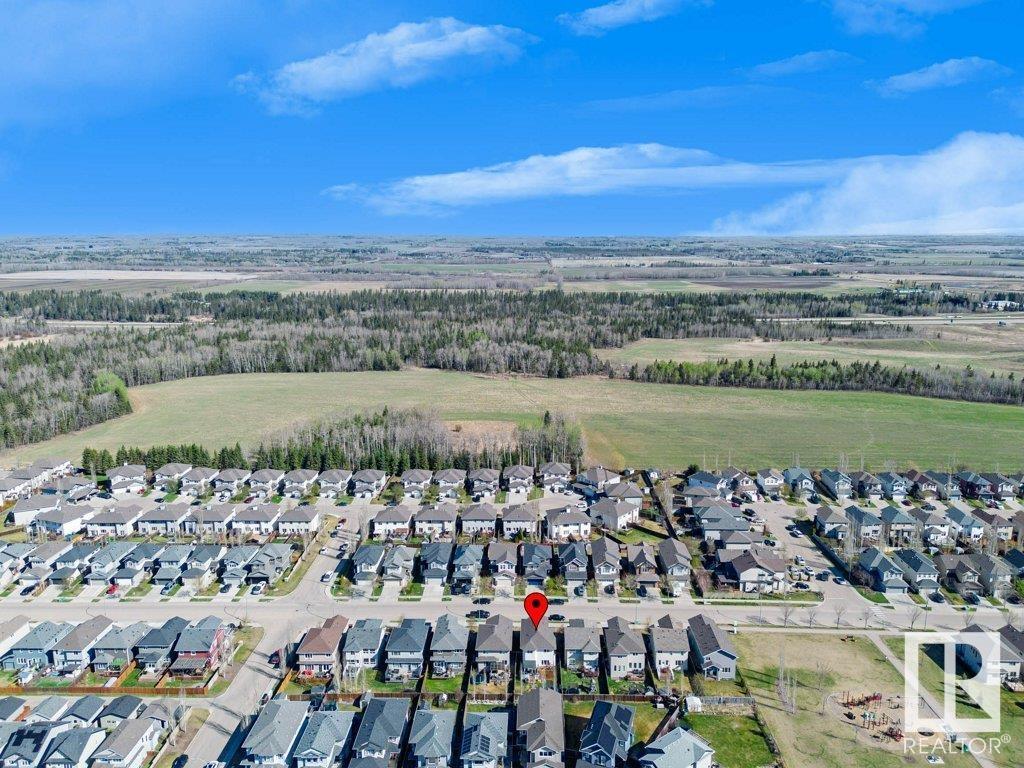191 Harvest Ridge Dr Spruce Grove, Alberta T7X 0K5
$585,000
Welcome to your future home in the heart of Spruce Grove! The spacious main floor features a grand entrance, a convenient half bath, and laundry for easy living. The open concept kitchen, living, and dining areas create a warm and inviting space for gatherings. Upstairs, a second living room awaits, alongside a luxurious primary suite with a spa-like ensuite featuring a jacuzzi tub, a standalone shower, dual sinks, and a separate water closet. Two additional bedrooms and a main 4-piece bath ensure comfort for the whole family. The fully finished basement offers versatility with a rec room, full bath and potential for a 4th bedroom (the salon will be removed). Step outside to a south-exposed backyard with a huge deck, ideal for outdoor living. This home boasts upgrades like Astoria Lights on the eaves, AC for those hot summer days, no carpet throughout and a hot tub. Enjoy the convenience of being close to a playground, green space and multi-use paths. Coming home is a breeze with a double attached garage. (id:61585)
Property Details
| MLS® Number | E4437728 |
| Property Type | Single Family |
| Neigbourhood | Harvest Ridge |
| Parking Space Total | 4 |
| Structure | Deck |
Building
| Bathroom Total | 4 |
| Bedrooms Total | 3 |
| Appliances | Dishwasher, Garage Door Opener Remote(s), Garage Door Opener, Hood Fan, Microwave, Refrigerator, Stove |
| Basement Development | Finished |
| Basement Type | Full (finished) |
| Constructed Date | 2012 |
| Construction Style Attachment | Detached |
| Fireplace Fuel | Gas |
| Fireplace Present | Yes |
| Fireplace Type | Unknown |
| Half Bath Total | 1 |
| Heating Type | Forced Air |
| Stories Total | 2 |
| Size Interior | 1,937 Ft2 |
| Type | House |
Parking
| Attached Garage |
Land
| Acreage | No |
| Fence Type | Fence |
| Size Irregular | 404.13 |
| Size Total | 404.13 M2 |
| Size Total Text | 404.13 M2 |
Rooms
| Level | Type | Length | Width | Dimensions |
|---|---|---|---|---|
| Lower Level | Recreation Room | 23'9 x 15'9 | ||
| Main Level | Living Room | 13'11 x 14'1 | ||
| Main Level | Dining Room | 11'3" x 7'8" | ||
| Main Level | Kitchen | 13'11 x 12'5 | ||
| Main Level | Bedroom 3 | 11'2 x 14'3 | ||
| Main Level | Laundry Room | 8'10 x 10'2 | ||
| Upper Level | Primary Bedroom | 10'8 x 17'5 | ||
| Upper Level | Bedroom 2 | 13'6 x 11'10 | ||
| Upper Level | Bonus Room | 19'4 x 14'6 |
Contact Us
Contact us for more information
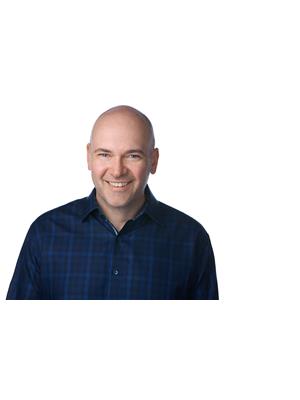
Lindsay S. Parsons
Associate
(780) 486-8654
18831 111 Ave Nw
Edmonton, Alberta T5S 2X4
(780) 486-8655















