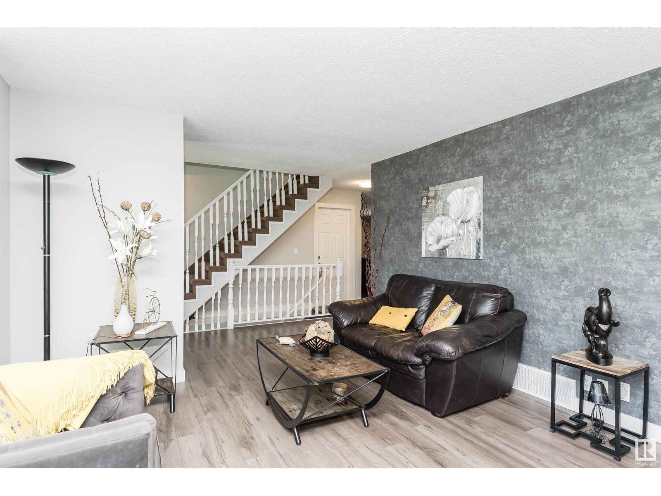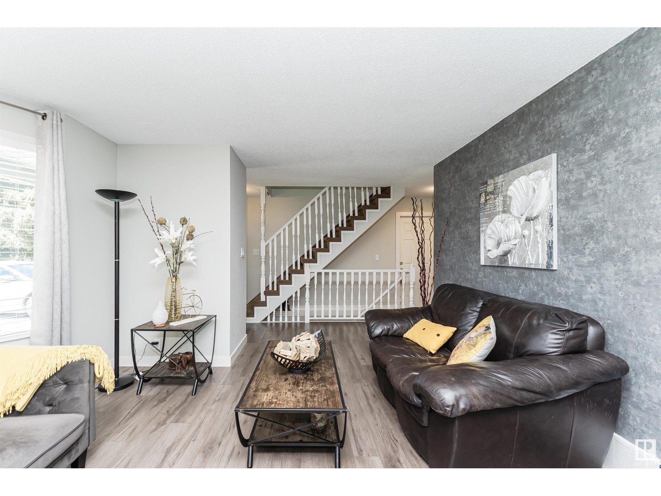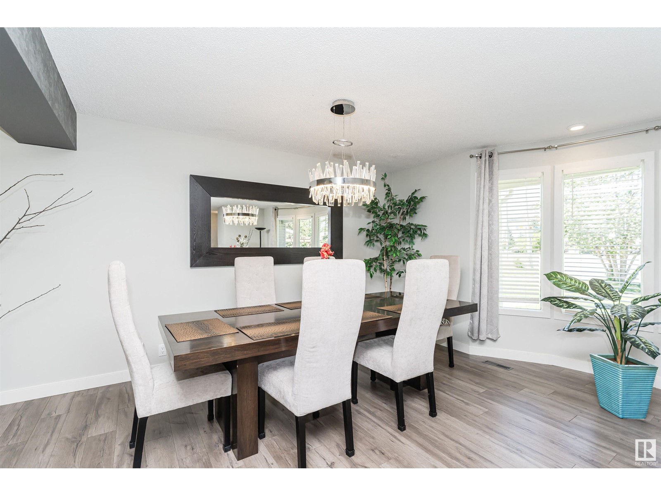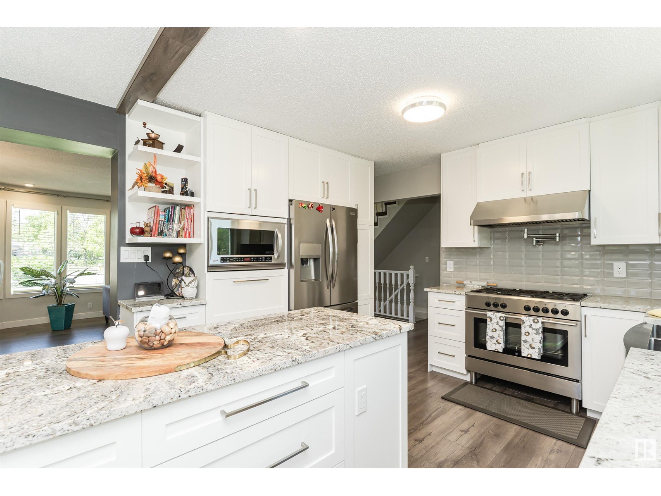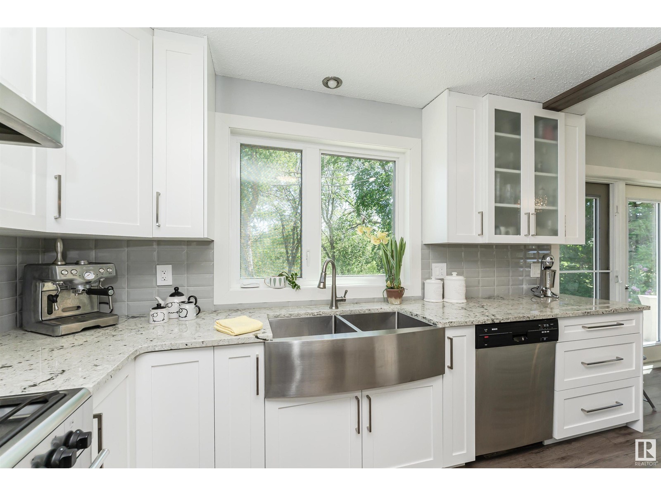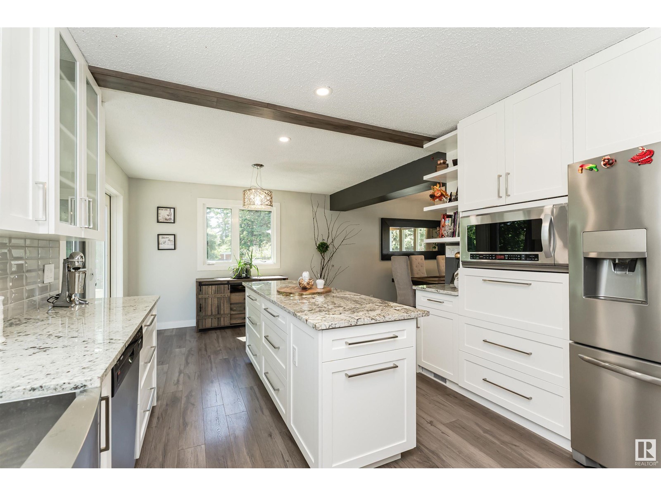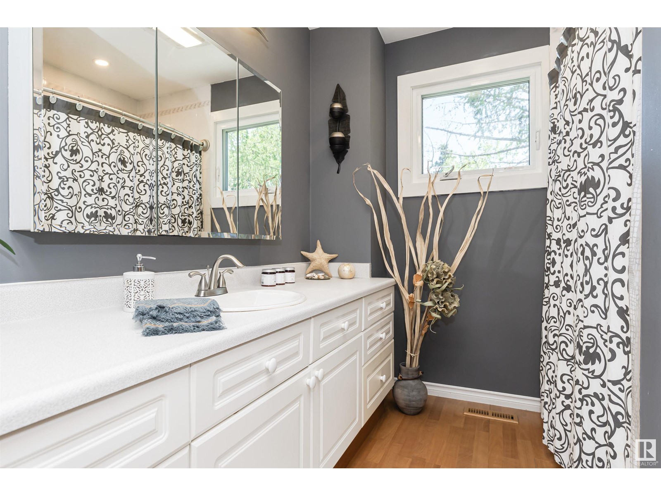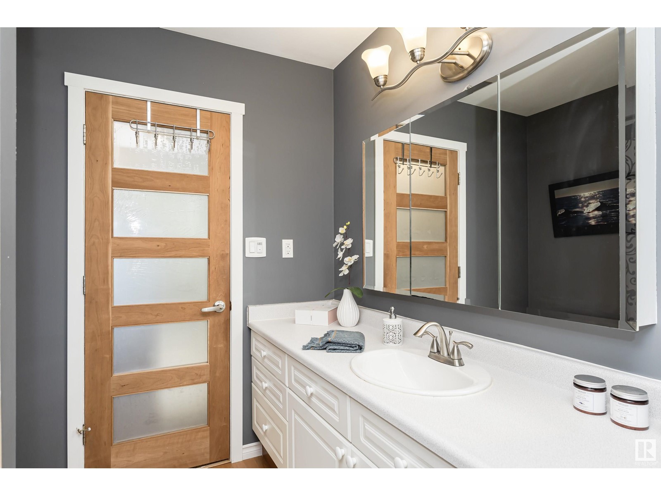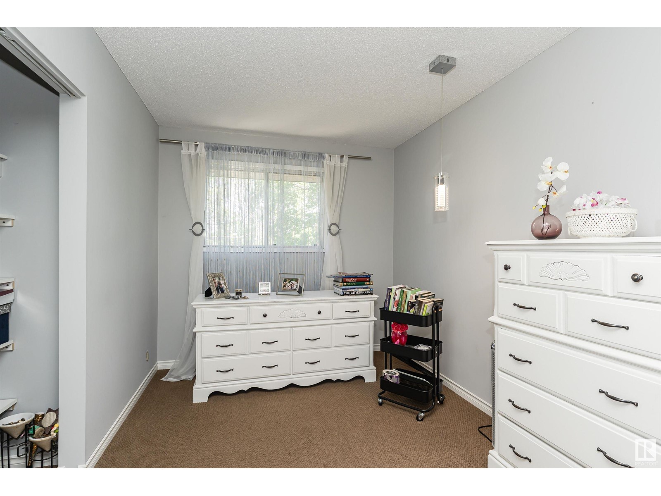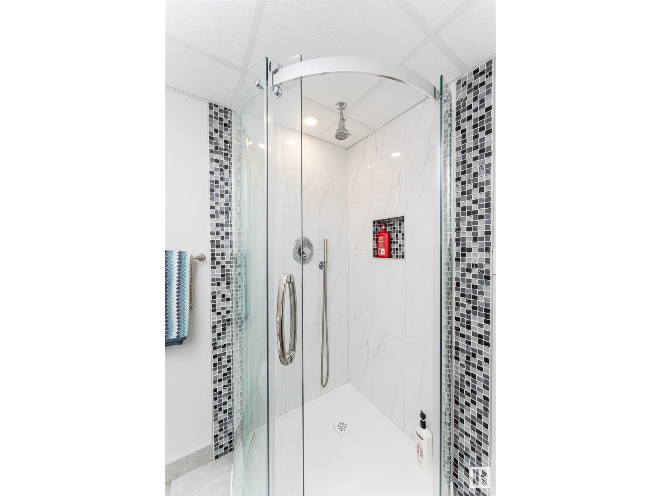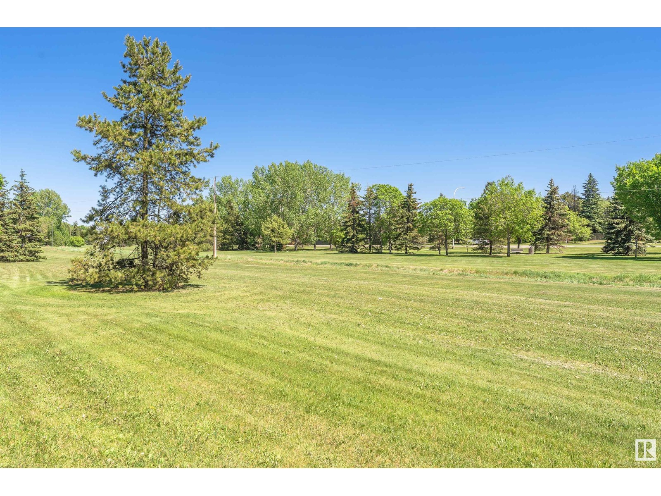1917 Glenmore Av Sherwood Park, Alberta T8A 0X6
$575,000
Look no further! GREAT LOCATION! Backing onto the park & located on a quiet tree-lined street in the desirable community of Broadmoor. Steps away from school, Kinsmen, festival place & the community center. This renovated & meticulously cared 2,900 sq. ft. of quality living space, 2-story home, 4 bdrms, 2.5 baths, double heated detached garage. Spacious entrance welcomes you in to a bright living room that opens to a dining area & a new kitchen (2019) that boasts plenty of cabinets, granite counter top, SS appliances, & island. Enjoy the family room with cozy fireplace & patio doors to the huge double deck. King-sized Primary w/ a sitting room, which can be developed as an e-suite (rough-in plumbing in place). 2 more bedrooms & 4pc main bath. FF basement features a laundry room, 3pc bath, bedroom, rec room, and a huge storage room. Upgrades: roof (2025), windows & flooring on main level (2019), driveway (2023), electric panel (2019), decks (2019 & 2020), sprinklers in front This is an awesome family home. (id:61585)
Property Details
| MLS® Number | E4440270 |
| Property Type | Single Family |
| Neigbourhood | Broadmoor |
| Amenities Near By | Park, Playground, Public Transit, Schools, Shopping |
| Community Features | Public Swimming Pool |
| Features | Flat Site, No Smoking Home |
| Structure | Deck |
Building
| Bathroom Total | 3 |
| Bedrooms Total | 4 |
| Appliances | Dishwasher, Dryer, Garage Door Opener Remote(s), Garage Door Opener, Garburator, Hood Fan, Microwave, Refrigerator, Storage Shed, Gas Stove(s), Washer, Window Coverings |
| Basement Development | Finished |
| Basement Type | Full (finished) |
| Constructed Date | 1973 |
| Construction Style Attachment | Detached |
| Cooling Type | Central Air Conditioning |
| Fireplace Fuel | Gas |
| Fireplace Present | Yes |
| Fireplace Type | Unknown |
| Half Bath Total | 1 |
| Heating Type | Forced Air |
| Stories Total | 2 |
| Size Interior | 1,899 Ft2 |
| Type | House |
Parking
| Attached Garage | |
| Heated Garage | |
| Oversize |
Land
| Acreage | No |
| Land Amenities | Park, Playground, Public Transit, Schools, Shopping |
Rooms
| Level | Type | Length | Width | Dimensions |
|---|---|---|---|---|
| Basement | Bedroom 4 | 3.28 m | 3.87 m | 3.28 m x 3.87 m |
| Basement | Recreation Room | 3.89 m | 8.15 m | 3.89 m x 8.15 m |
| Basement | Storage | 3.96 m | 4.88 m | 3.96 m x 4.88 m |
| Basement | Utility Room | 3.28 m | 4.17 m | 3.28 m x 4.17 m |
| Main Level | Living Room | 4.38 m | 4.57 m | 4.38 m x 4.57 m |
| Main Level | Dining Room | 4.38 m | 2.84 m | 4.38 m x 2.84 m |
| Main Level | Kitchen | 3.87 m | 6.12 m | 3.87 m x 6.12 m |
| Main Level | Family Room | 4.12 m | 6.29 m | 4.12 m x 6.29 m |
| Upper Level | Primary Bedroom | 4.41 m | 5.56 m | 4.41 m x 5.56 m |
| Upper Level | Bedroom 2 | 2.73 m | 2.67 m | 2.73 m x 2.67 m |
| Upper Level | Bedroom 3 | 4.43 m | 2.95 m | 4.43 m x 2.95 m |
Contact Us
Contact us for more information

Anna Trojanowicz
Associate
(780) 436-9902
www.annatrojanowicz.com/
312 Saddleback Rd
Edmonton, Alberta T6J 4R7
(780) 434-4700
(780) 436-9902





