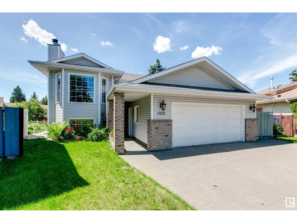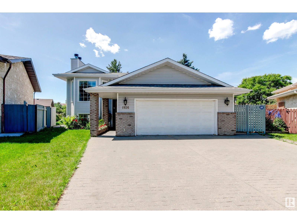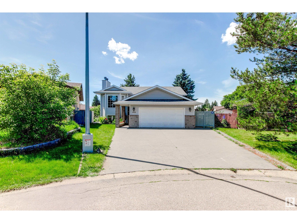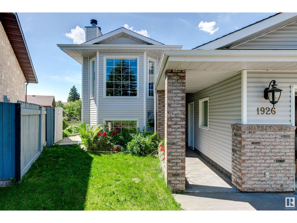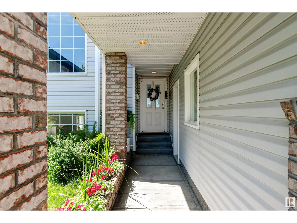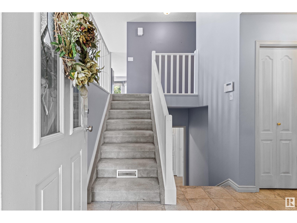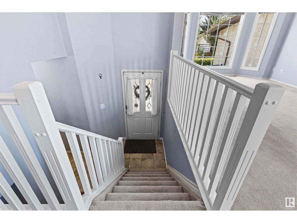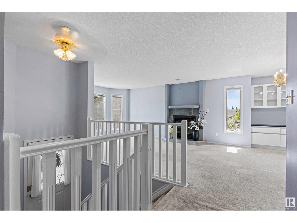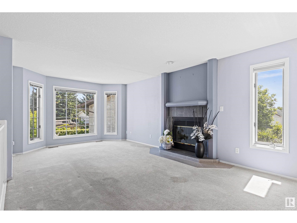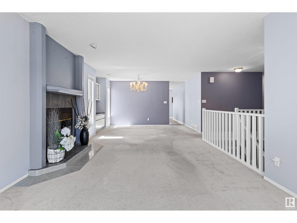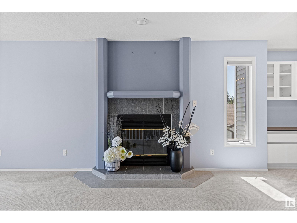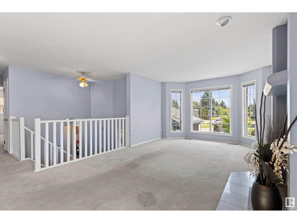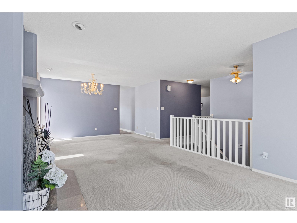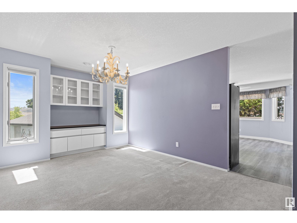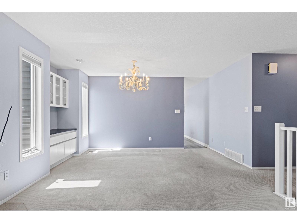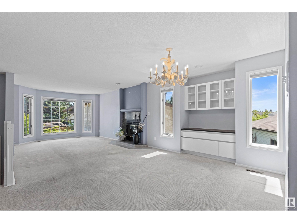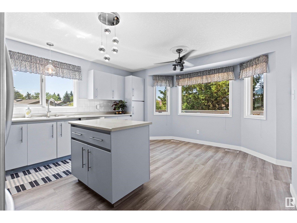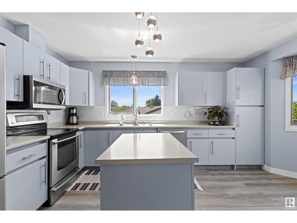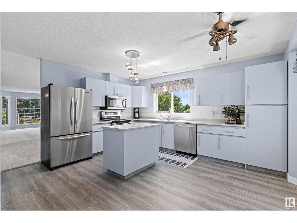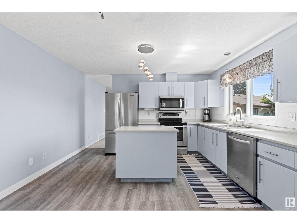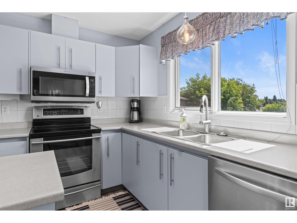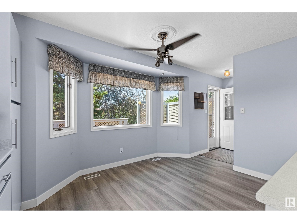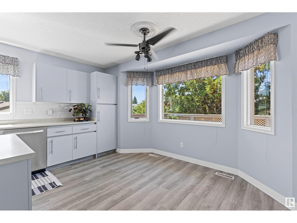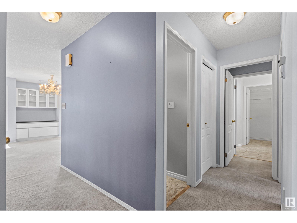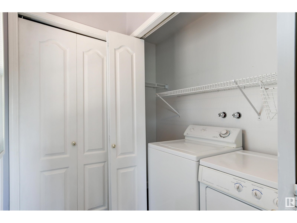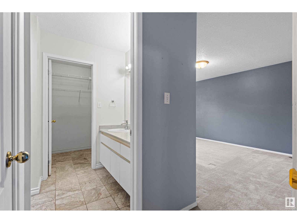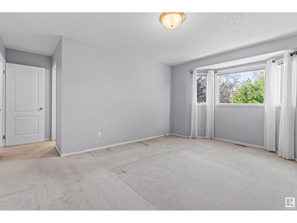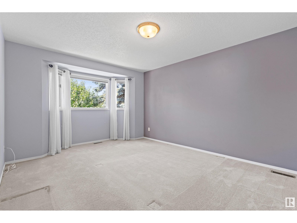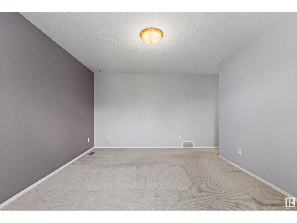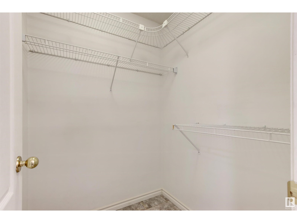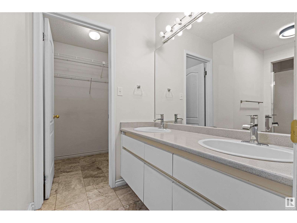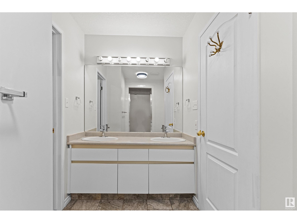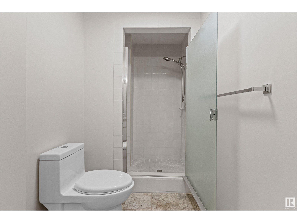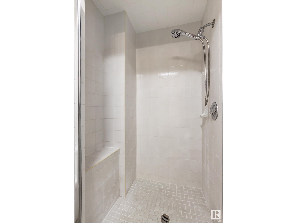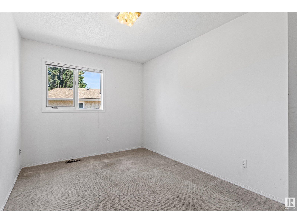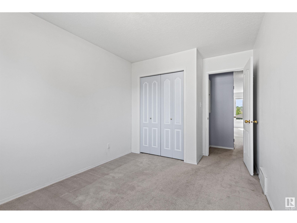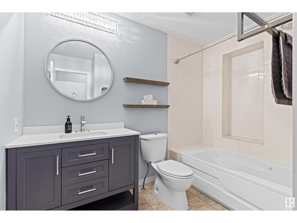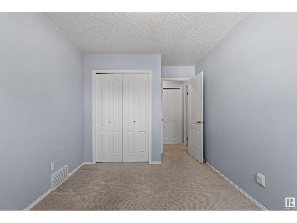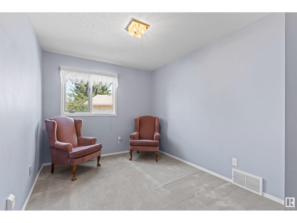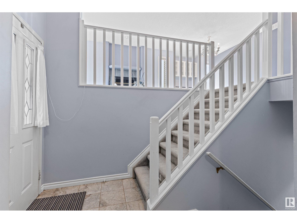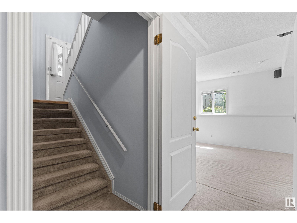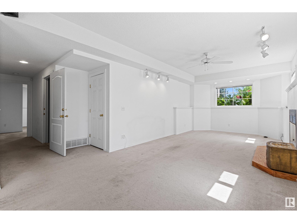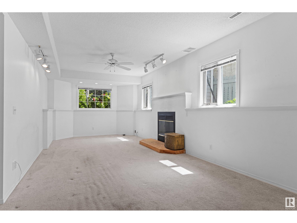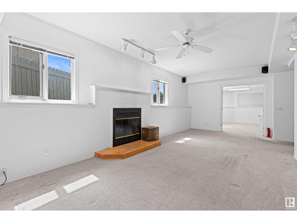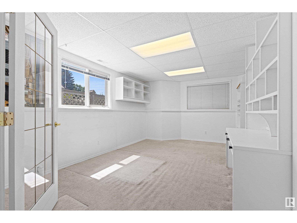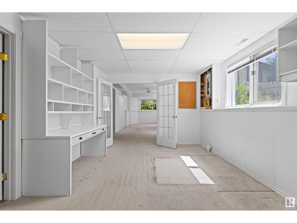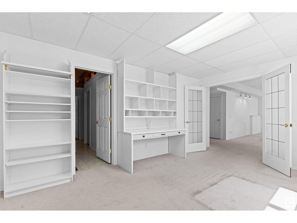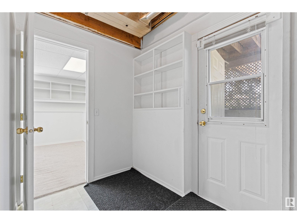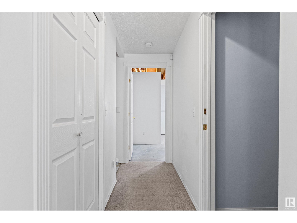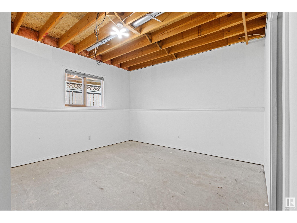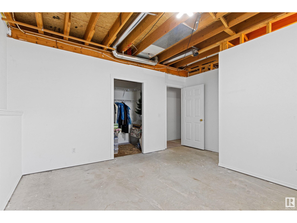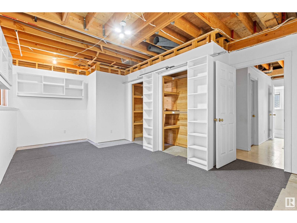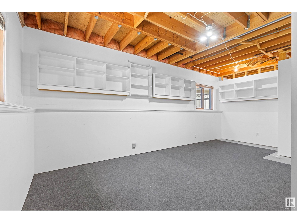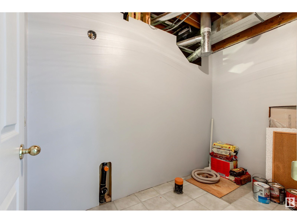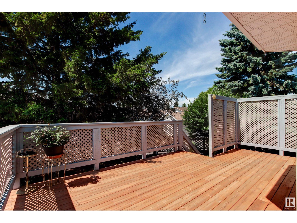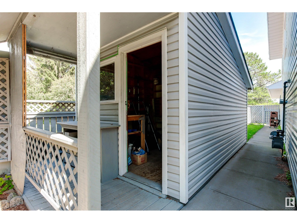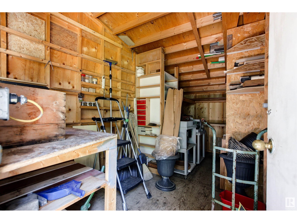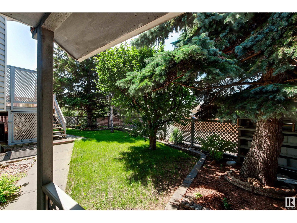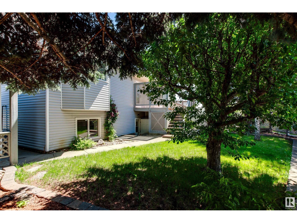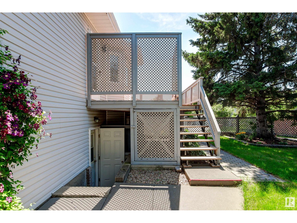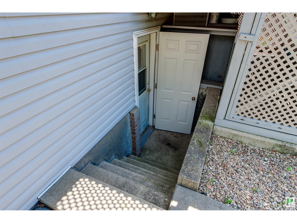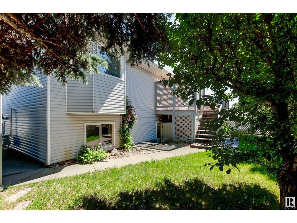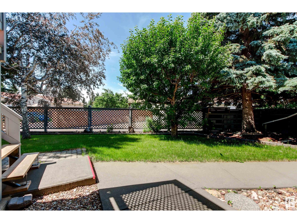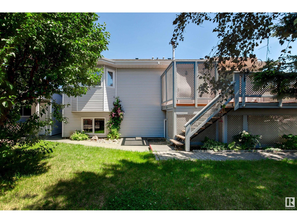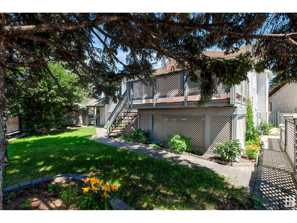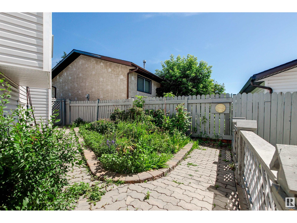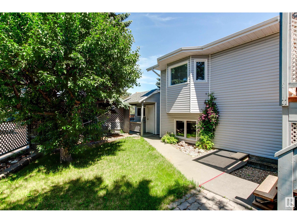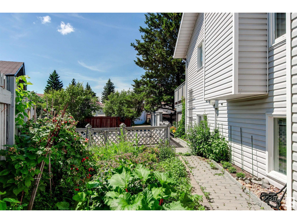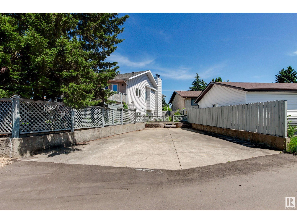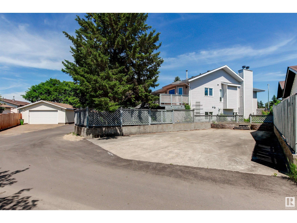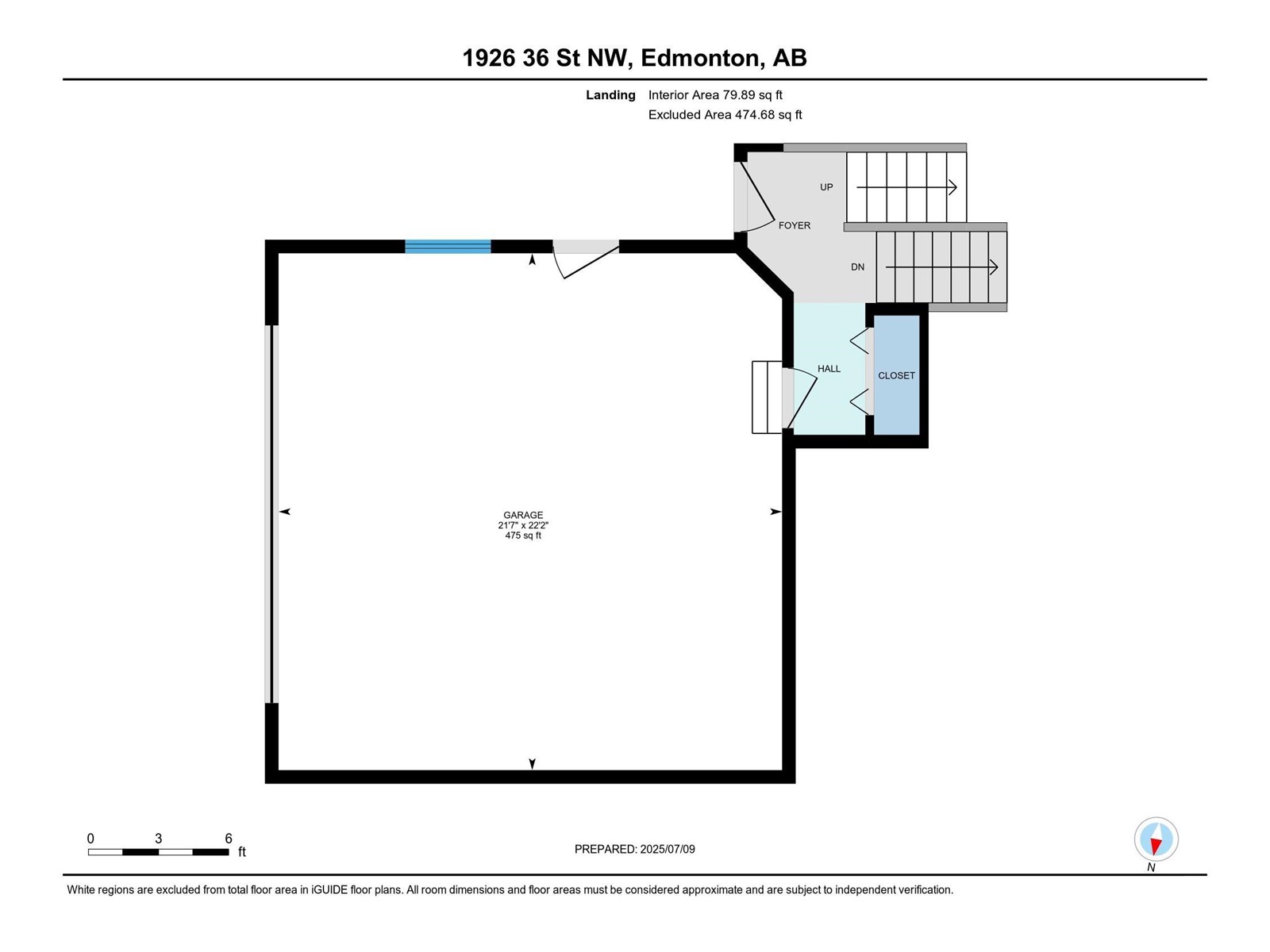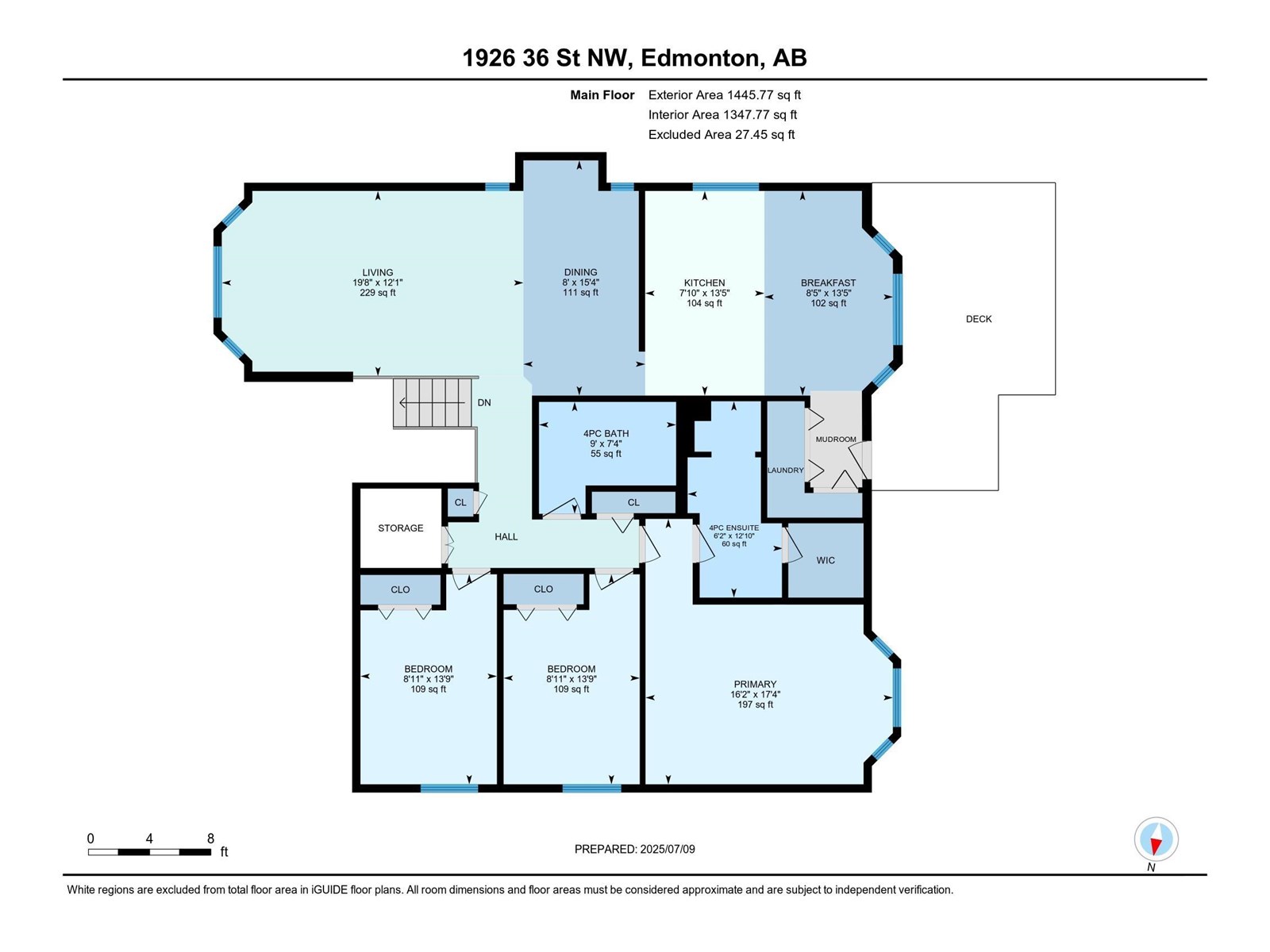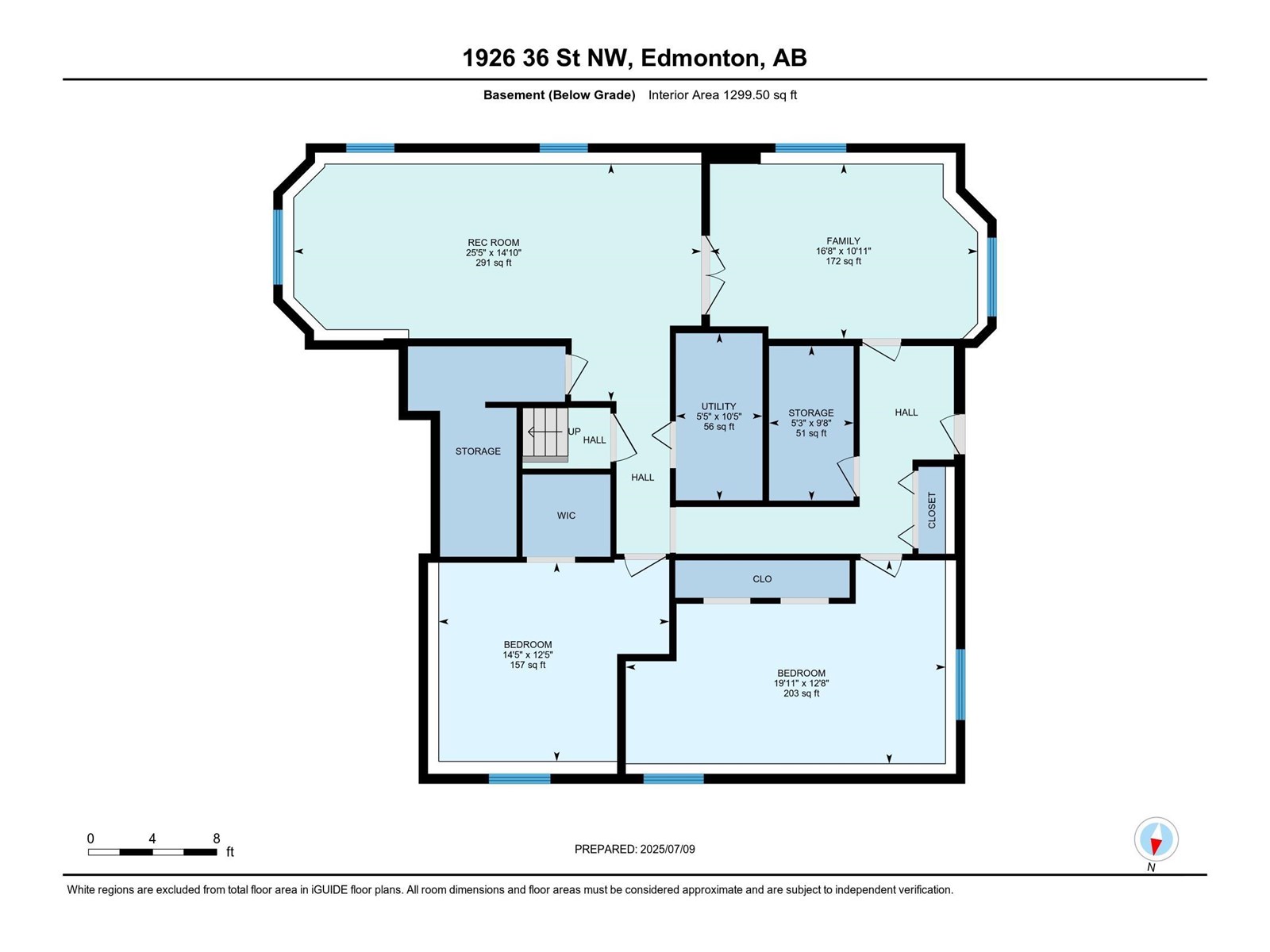5 Bedroom
2 Bathroom
1,428 ft2
Bi-Level
Fireplace
Forced Air
$499,000
Located in a quiet CUL-DE-SAC - this unique layout bi-level offers an abundance of natural light throughout. The main level hosts a large living room with wood burning fireplace; formal dining room with built-in china cabinet; modernized kitchen with plenty of cabinet & counter space, island, updated stainless steel appliances & breakfast nook. A large primary suite (with walk-in closet plus full ensuite with large walk-in shower), 2 more bedrooms, a remodeled full bathroom with jet-tub plus main floor laundry. The basement offers 9FT CEILINGS& SEPARATE ENTRANCE (perfect to add a suite). A large living room, family room/den, 2 huge bedrooms and roughed in bathroom complete the basement level. A great updated deck can be enjoyed with views of the lovely landscaped yard. For the outdoor lover, a large garden is on the south of the property near the 40FT CUSTOM CONCRETE RV PARKING PAD along with massive shed. Did I mention the attached double garage and STAMPED CONCRETE DRIVEWAY THAT CAN FIT 3-4 CARS! (id:63502)
Property Details
|
MLS® Number
|
E4447144 |
|
Property Type
|
Single Family |
|
Neigbourhood
|
Daly Grove |
|
Amenities Near By
|
Playground, Public Transit, Schools |
|
Features
|
Cul-de-sac, No Smoking Home |
|
Parking Space Total
|
6 |
|
Structure
|
Deck |
Building
|
Bathroom Total
|
2 |
|
Bedrooms Total
|
5 |
|
Amenities
|
Ceiling - 9ft |
|
Appliances
|
Dishwasher, Dryer, Freezer, Garage Door Opener Remote(s), Garage Door Opener, Garburator, Microwave Range Hood Combo, Refrigerator, Storage Shed, Stove, Central Vacuum, Washer, Window Coverings, See Remarks |
|
Architectural Style
|
Bi-level |
|
Basement Development
|
Partially Finished |
|
Basement Type
|
Full (partially Finished) |
|
Constructed Date
|
1990 |
|
Construction Style Attachment
|
Detached |
|
Fireplace Fuel
|
Wood |
|
Fireplace Present
|
Yes |
|
Fireplace Type
|
Unknown |
|
Heating Type
|
Forced Air |
|
Size Interior
|
1,428 Ft2 |
|
Type
|
House |
Parking
|
Attached Garage
|
|
|
Parking Pad
|
|
|
R V
|
|
Land
|
Acreage
|
No |
|
Fence Type
|
Fence |
|
Land Amenities
|
Playground, Public Transit, Schools |
|
Size Irregular
|
623.02 |
|
Size Total
|
623.02 M2 |
|
Size Total Text
|
623.02 M2 |
Rooms
| Level |
Type |
Length |
Width |
Dimensions |
|
Basement |
Family Room |
3.32 m |
5.09 m |
3.32 m x 5.09 m |
|
Basement |
Bedroom 4 |
3.87 m |
6.08 m |
3.87 m x 6.08 m |
|
Basement |
Bedroom 5 |
3.78 m |
4.38 m |
3.78 m x 4.38 m |
|
Basement |
Recreation Room |
4.51 m |
7.75 m |
4.51 m x 7.75 m |
|
Basement |
Storage |
2.94 m |
1.61 m |
2.94 m x 1.61 m |
|
Basement |
Utility Room |
3.18 m |
1.65 m |
3.18 m x 1.65 m |
|
Main Level |
Living Room |
3.69 m |
6.01 m |
3.69 m x 6.01 m |
|
Main Level |
Dining Room |
4.69 m |
2.43 m |
4.69 m x 2.43 m |
|
Main Level |
Kitchen |
4.08 m |
2.38 m |
4.08 m x 2.38 m |
|
Main Level |
Primary Bedroom |
5.29 m |
4.93 m |
5.29 m x 4.93 m |
|
Main Level |
Bedroom 2 |
4.19 m |
2.71 m |
4.19 m x 2.71 m |
|
Main Level |
Bedroom 3 |
4.19 m |
2.72 m |
4.19 m x 2.72 m |
|
Main Level |
Breakfast |
4.08 m |
2.56 m |
4.08 m x 2.56 m |
