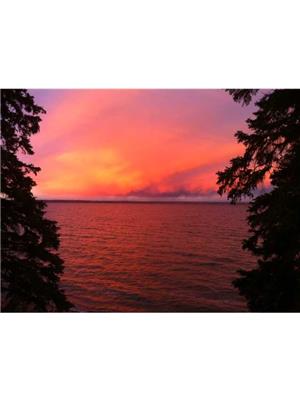193 Lakeshore Drive Rural Wetaskiwin County, Alberta T0C 2V0
$799,000
193 Lakeshore Drive in Grandview is where you will discover a Private Lakefront Setting boasting a custom hillside bungalow! Calming colors welcome you at the front door where you will immediately be drawn to the dancing water through the living room windows. 4 bedrooms, 3 baths, vaulted ceiling, oversized windows, 2 fireplaces all combine to make this a great retreat for you and your family and friends. This elevated lot provides panoramic views of Pigeon Lake, along with multi level decks and a private firepit area at the water's edge. The boat house has a rail system for your watercraft. The dock is operated with an electric winch for ease in removing from the lake in the off season. (id:61585)
Property Details
| MLS® Number | E4444202 |
| Property Type | Single Family |
| Neigbourhood | Grandview_CWET |
| Amenities Near By | Golf Course, Playground, Schools, Shopping |
| Community Features | Lake Privileges |
| Features | Hillside, Private Setting, Closet Organizers, Exterior Walls- 2x6", No Smoking Home, Recreational |
| Structure | Deck |
| View Type | Lake View |
| Water Front Type | Waterfront |
Building
| Bathroom Total | 3 |
| Bedrooms Total | 4 |
| Amenities | Vinyl Windows |
| Appliances | Dryer, Fan, Garage Door Opener Remote(s), Garage Door Opener, Oven - Built-in, Microwave, Refrigerator, Satellite Dish, Stove, Washer |
| Architectural Style | Hillside Bungalow |
| Basement Development | Finished |
| Basement Type | Full (finished) |
| Ceiling Type | Vaulted |
| Constructed Date | 1999 |
| Construction Style Attachment | Detached |
| Fireplace Fuel | Gas |
| Fireplace Present | Yes |
| Fireplace Type | Corner |
| Heating Type | Forced Air, In Floor Heating |
| Stories Total | 1 |
| Size Interior | 1,641 Ft2 |
| Type | House |
Parking
| Attached Garage | |
| Heated Garage | |
| Parking Pad |
Land
| Access Type | Boat Access |
| Acreage | No |
| Fronts On | Waterfront |
| Land Amenities | Golf Course, Playground, Schools, Shopping |
| Size Frontage | 15.24 M |
| Size Irregular | 0.2 |
| Size Total | 0.2 Ac |
| Size Total Text | 0.2 Ac |
| Surface Water | Lake |
Rooms
| Level | Type | Length | Width | Dimensions |
|---|---|---|---|---|
| Lower Level | Family Room | 4.92 m | 7.84 m | 4.92 m x 7.84 m |
| Lower Level | Den | 2.87 m | 3.02 m | 2.87 m x 3.02 m |
| Lower Level | Bedroom 3 | 3.82 m | 3.88 m | 3.82 m x 3.88 m |
| Lower Level | Bedroom 4 | 3.25 m | 3.27 m | 3.25 m x 3.27 m |
| Lower Level | Bonus Room | 3.26 m | 6.81 m | 3.26 m x 6.81 m |
| Lower Level | Utility Room | 2.73 m | 2.79 m | 2.73 m x 2.79 m |
| Lower Level | Office | 2.87 m | 3.17 m | 2.87 m x 3.17 m |
| Main Level | Living Room | 4.9 m | 5.53 m | 4.9 m x 5.53 m |
| Main Level | Dining Room | 3.86 m | 3.88 m | 3.86 m x 3.88 m |
| Main Level | Kitchen | 3.37 m | 5.29 m | 3.37 m x 5.29 m |
| Main Level | Primary Bedroom | 4.24 m | 4.74 m | 4.24 m x 4.74 m |
| Main Level | Bedroom 2 | 3.36 m | 3.7 m | 3.36 m x 3.7 m |
| Main Level | Breakfast | 2.91 m | 3.73 m | 2.91 m x 3.73 m |
| Main Level | Laundry Room | 2.53 m | 3.6 m | 2.53 m x 3.6 m |
Contact Us
Contact us for more information

Christine F. Mcfarland
Associate
(780) 457-5240
www.pigeonlakeadvantage.com/
10630 124 St Nw
Edmonton, Alberta T5N 1S3
(780) 478-5478
(780) 457-5240












































































