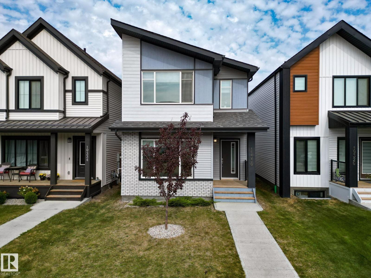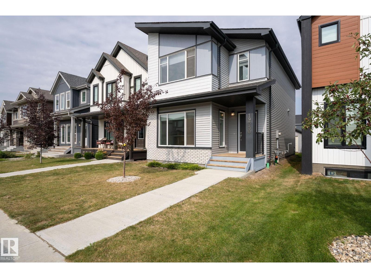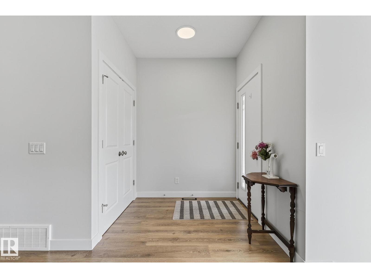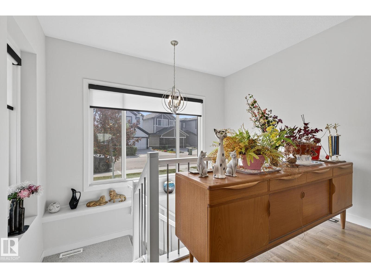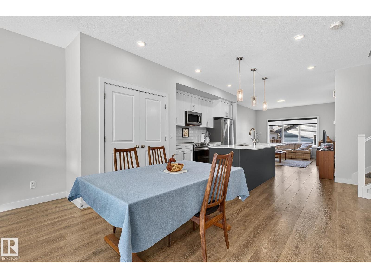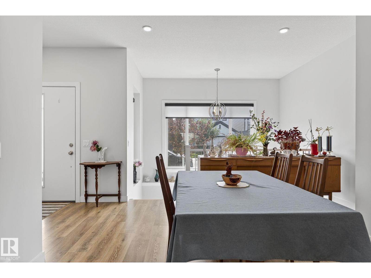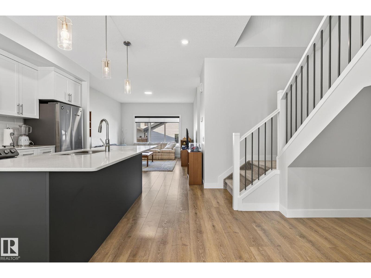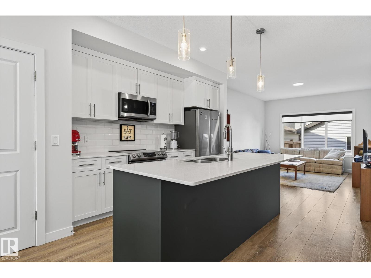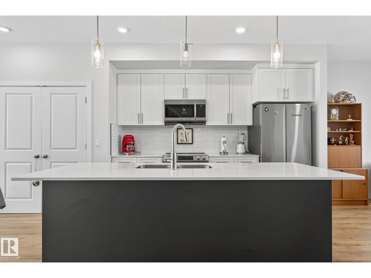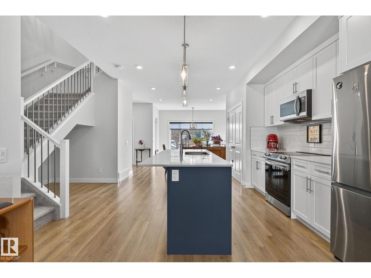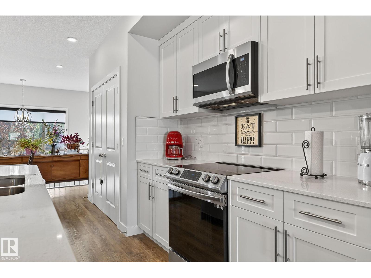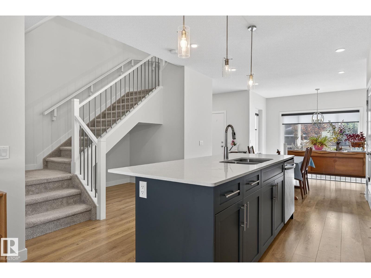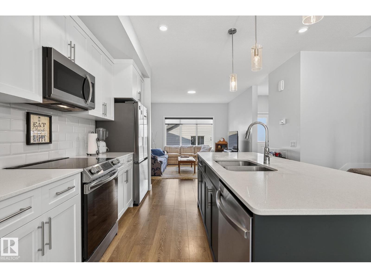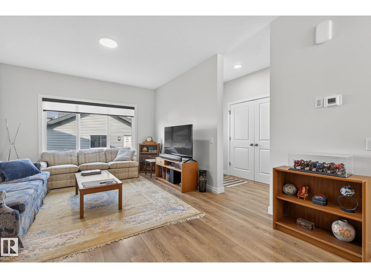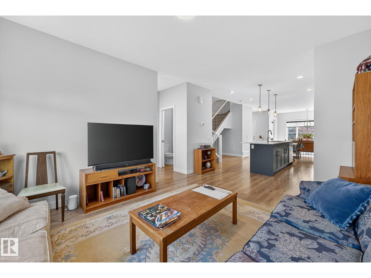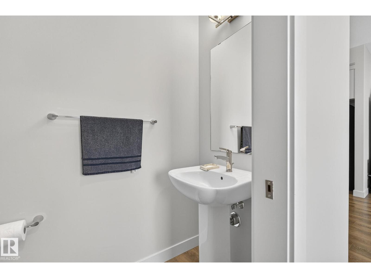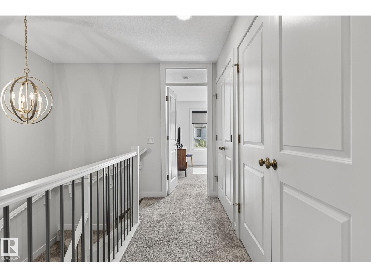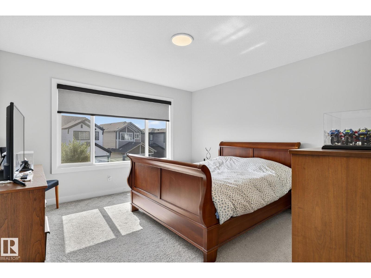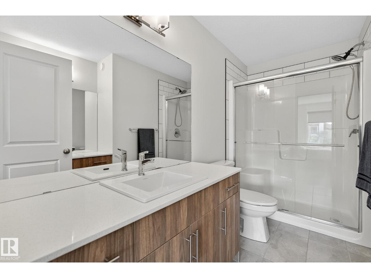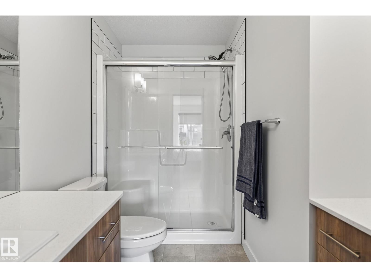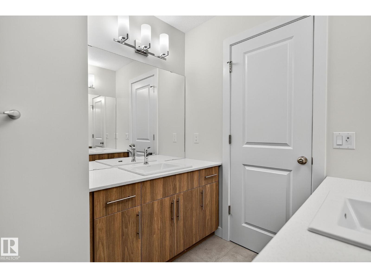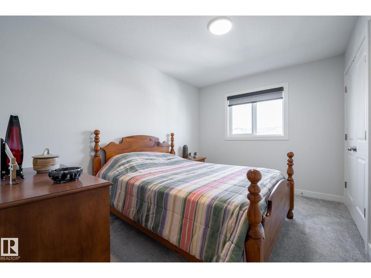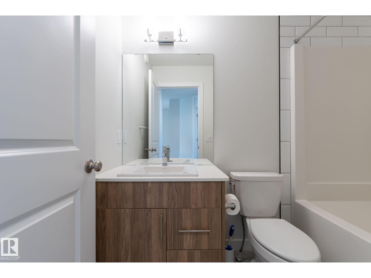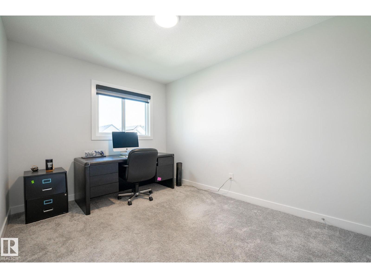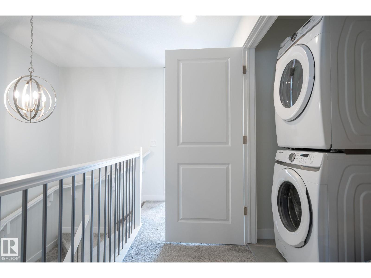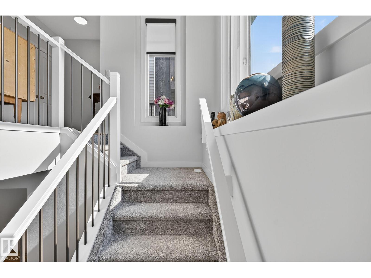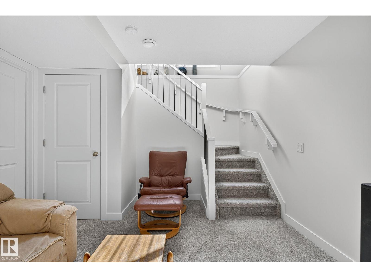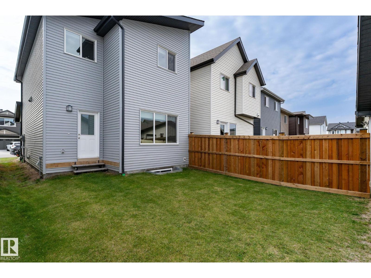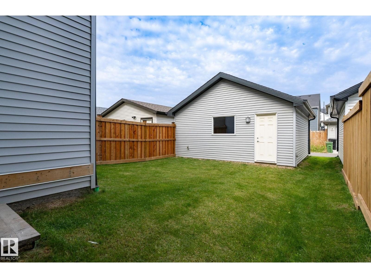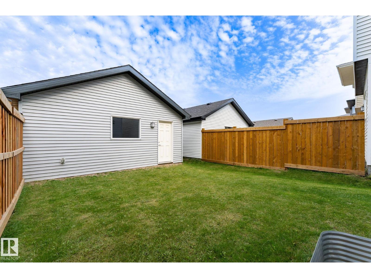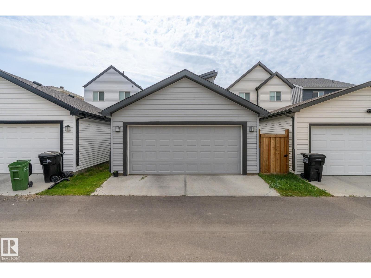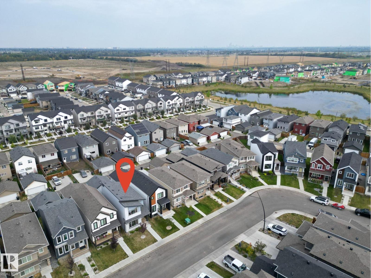3 Bedroom
3 Bathroom
1,664 ft2
Forced Air
$515,000
Discover a modern twist on family living w/ this stunning detached single-family home in the sought-after community of The Uplands. Designed w/ an open-concept layout, this home is filled w/ natural light streaming through large windows, creating a bright and inviting atmosphere. The main floor showcases a sophisticated kitchen w/ SS appliances, stylish two-tone cabinetry, and a large pantry, seamlessly flowing into the open dining area and living space—perfect for both entertaining and everyday living. Upstairs, retreat to the primary suite complete w/ a spa-inspired ensuite and walk-in closet. Two additional generously sized bdrms, a full 4-piece bathroom, and a convenient upstairs laundry room complete this level. The lower level is partly finished, offering endless potential for your personal touch. Outside, enjoy a fully fenced and landscaped yard, along w/ a rear double detached garage for added convenience. Located close to walking trails, parks, and everyday amenities, welcome to The Uplands! (id:63502)
Open House
This property has open houses!
Starts at:
12:00 pm
Ends at:
2:00 pm
Property Details
|
MLS® Number
|
E4457464 |
|
Property Type
|
Single Family |
|
Neigbourhood
|
The Uplands |
|
Amenities Near By
|
Airport, Golf Course, Playground, Public Transit, Schools, Shopping |
|
Features
|
See Remarks, Flat Site, Closet Organizers, No Animal Home, No Smoking Home |
Building
|
Bathroom Total
|
3 |
|
Bedrooms Total
|
3 |
|
Amenities
|
Ceiling - 9ft |
|
Appliances
|
Dishwasher, Dryer, Microwave, Refrigerator, Stove, Washer, Window Coverings |
|
Basement Development
|
Partially Finished |
|
Basement Type
|
Full (partially Finished) |
|
Constructed Date
|
2022 |
|
Construction Style Attachment
|
Detached |
|
Half Bath Total
|
1 |
|
Heating Type
|
Forced Air |
|
Stories Total
|
2 |
|
Size Interior
|
1,664 Ft2 |
|
Type
|
House |
Parking
Land
|
Acreage
|
No |
|
Fence Type
|
Fence |
|
Land Amenities
|
Airport, Golf Course, Playground, Public Transit, Schools, Shopping |
|
Size Irregular
|
252.35 |
|
Size Total
|
252.35 M2 |
|
Size Total Text
|
252.35 M2 |
Rooms
| Level |
Type |
Length |
Width |
Dimensions |
|
Lower Level |
Storage |
1.71 m |
3.25 m |
1.71 m x 3.25 m |
|
Lower Level |
Utility Room |
5.28 m |
8.05 m |
5.28 m x 8.05 m |
|
Main Level |
Living Room |
3.8 m |
4.52 m |
3.8 m x 4.52 m |
|
Main Level |
Dining Room |
4.01 m |
3.78 m |
4.01 m x 3.78 m |
|
Main Level |
Kitchen |
5.77 m |
3.96 m |
5.77 m x 3.96 m |
|
Upper Level |
Primary Bedroom |
3.85 m |
3.96 m |
3.85 m x 3.96 m |
|
Upper Level |
Bedroom 2 |
2.88 m |
4.58 m |
2.88 m x 4.58 m |
|
Upper Level |
Bedroom 3 |
2.79 m |
3.66 m |
2.79 m x 3.66 m |
