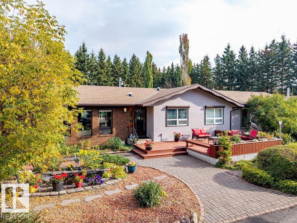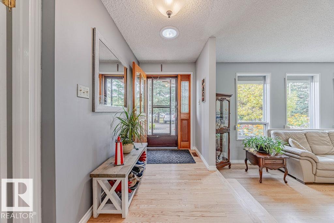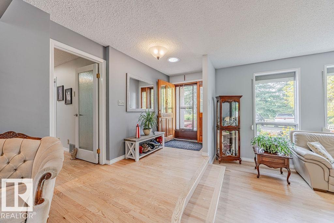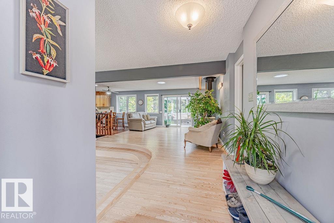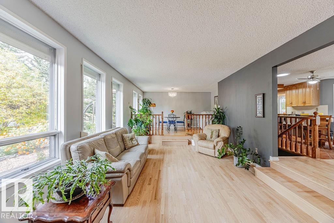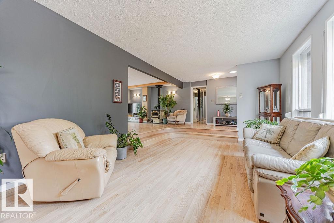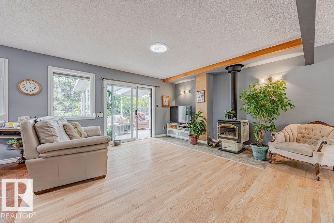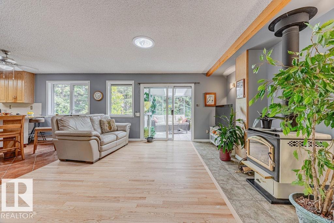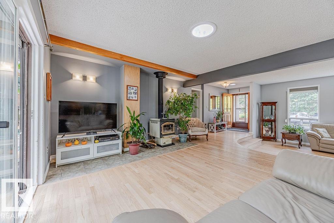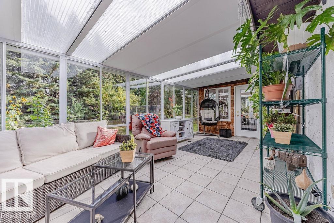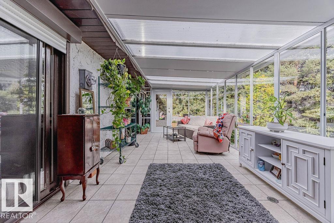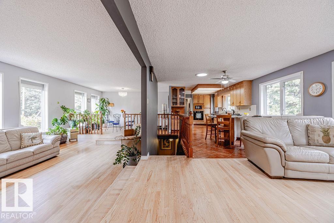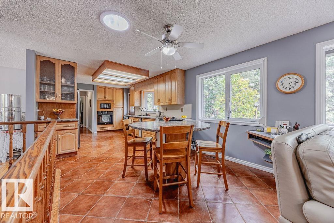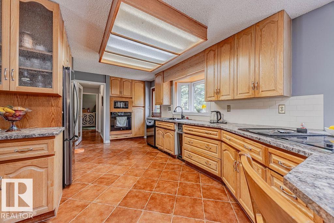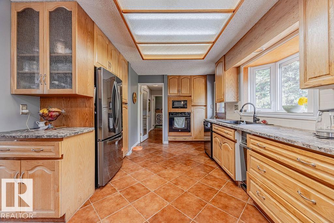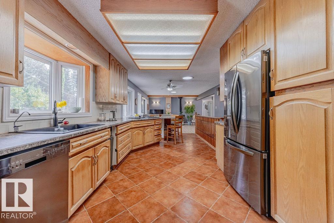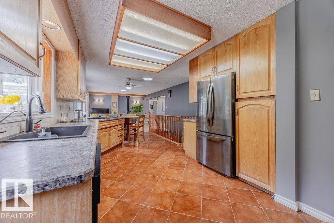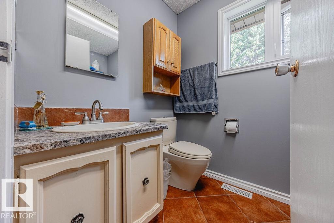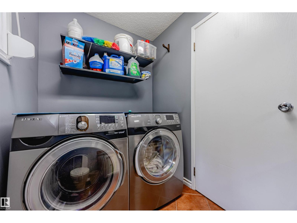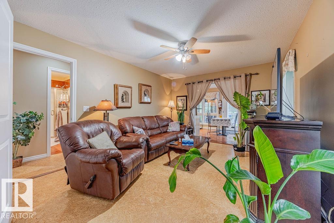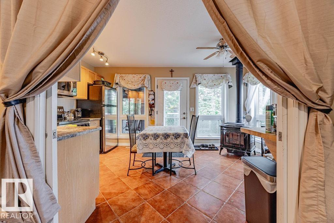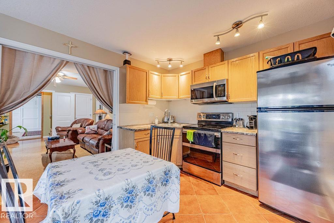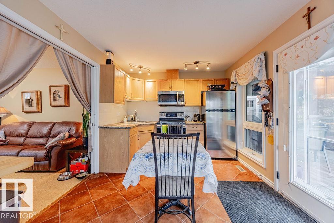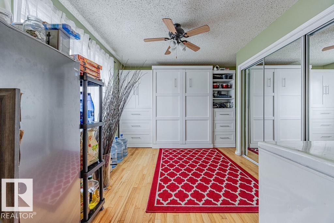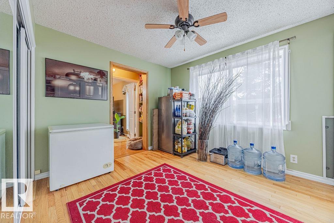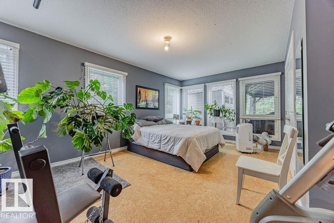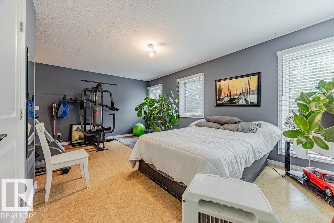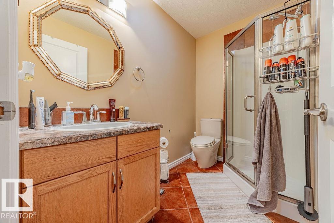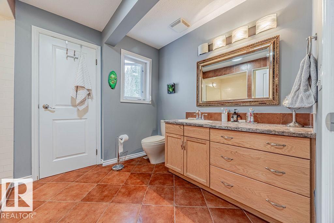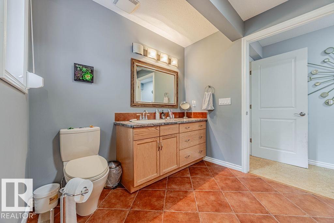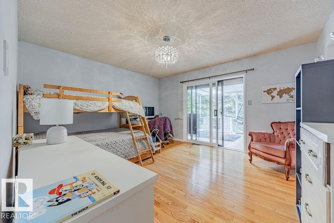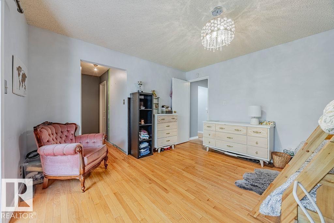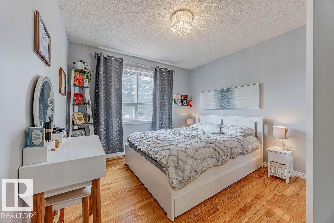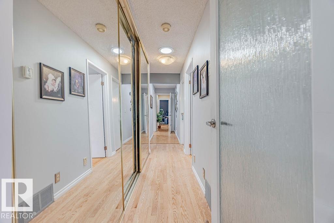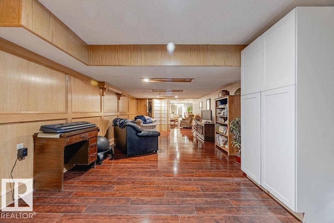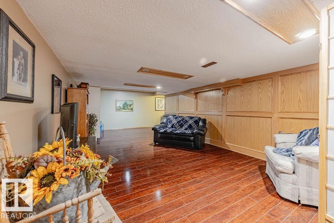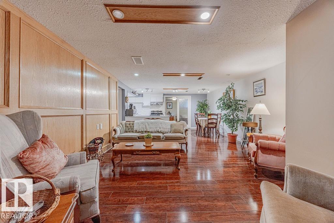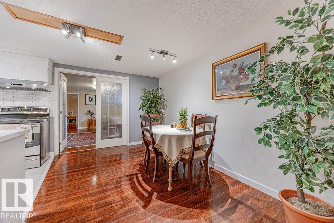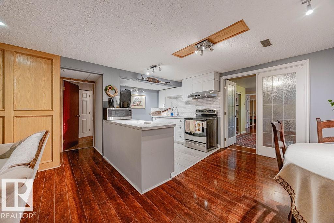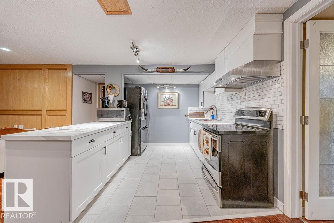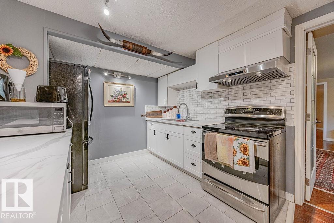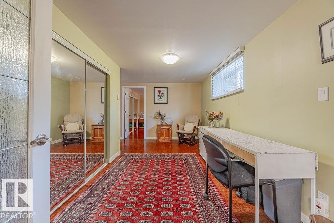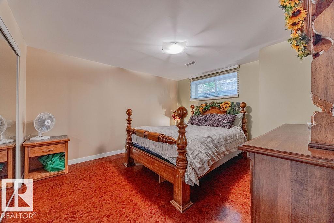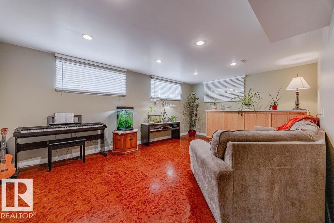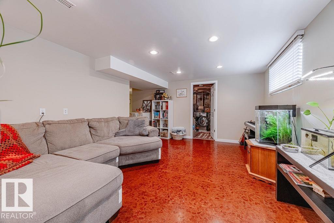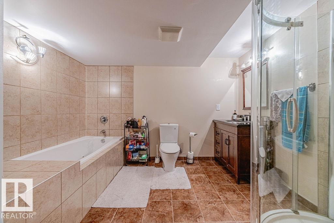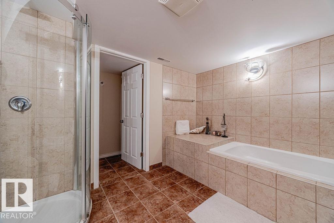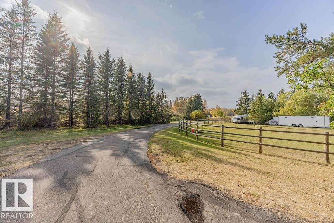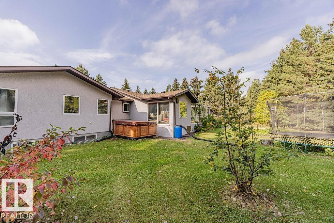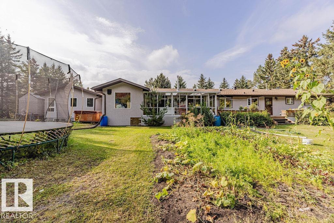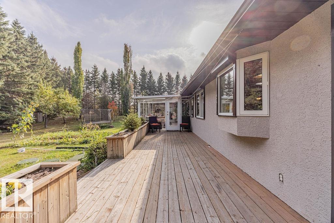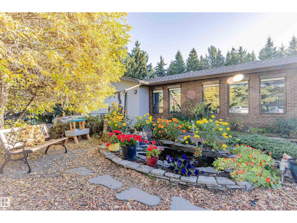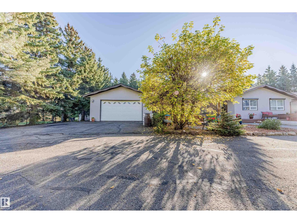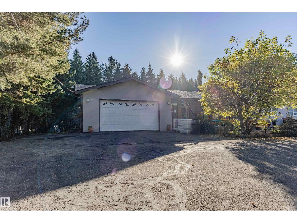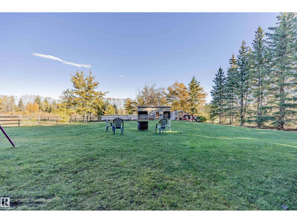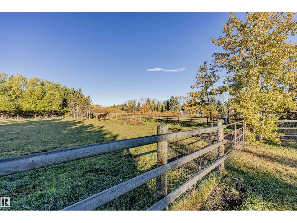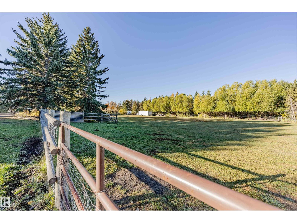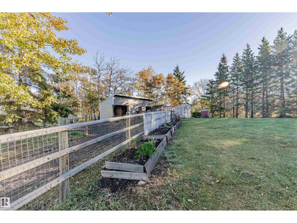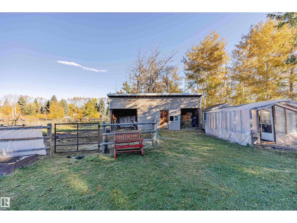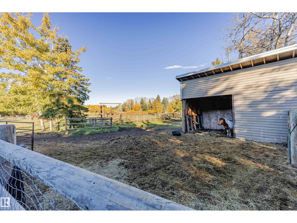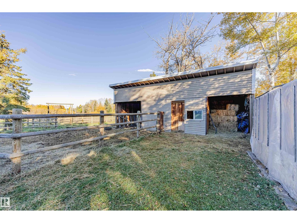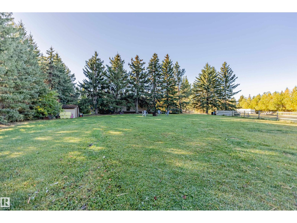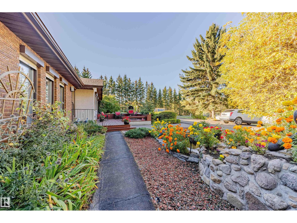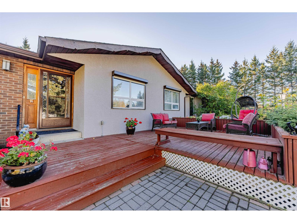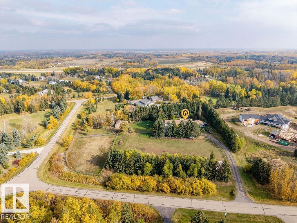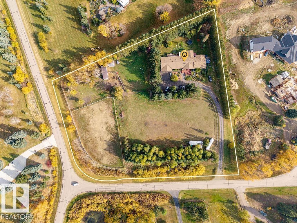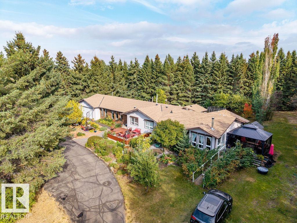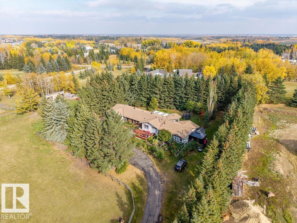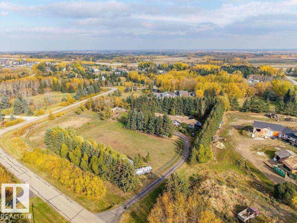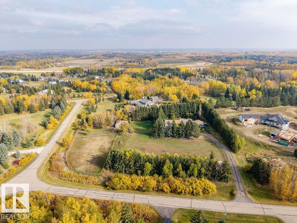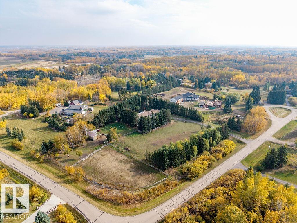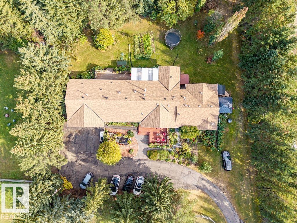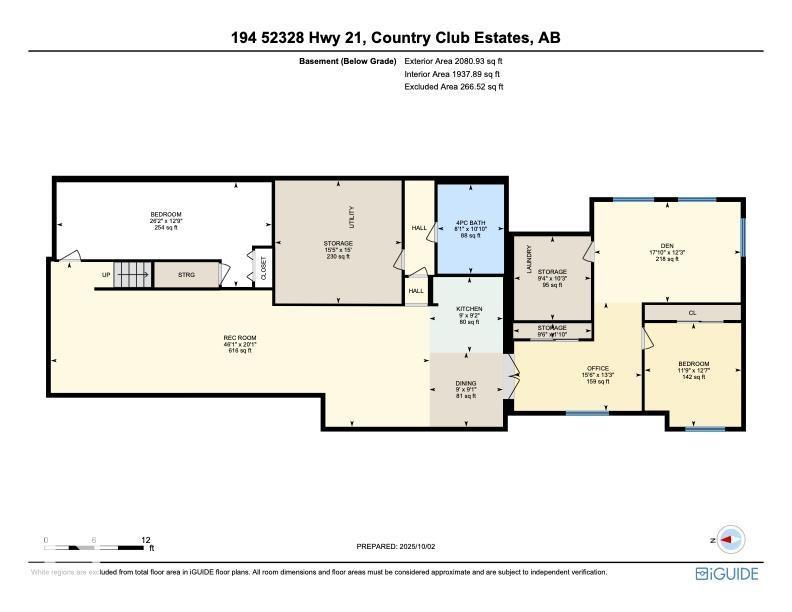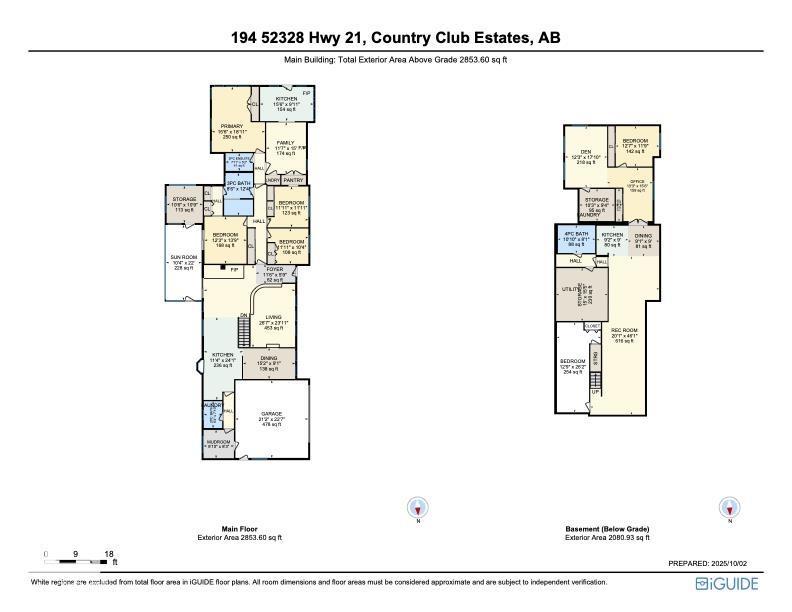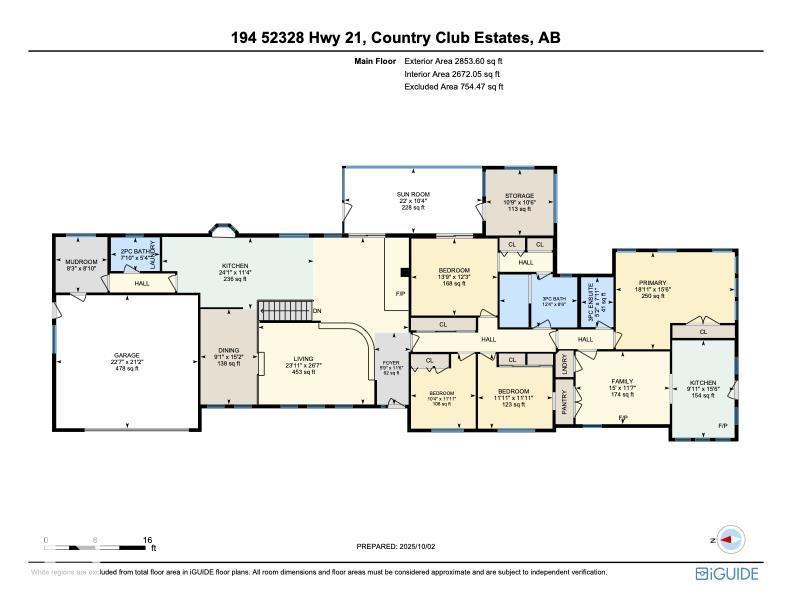5 Bedroom
4 Bathroom
2,672 ft2
Bungalow
Fireplace
Forced Air
Acreage
$1,150,000
You will find absolute serenity for the family with this bungalow on 3 acres in Country Club Estates just minutes south of Sherwood Park. Plenty of nearby walking trails to enjoy nature and there is even room for your horses! Welcome to this stunning well kept property! This versatile home offers a suited addition plus bsmt suite! The main home features 3 bdrms(one easily converted to suite use)open kitchen concept, 2 bath, w/ a bright dining area and sunken living room w/a cozy sunroom.A 2012 addition provides a private 1bdrm stunning extra large primary suite with full kitchen,bath, laundry and living area.The bsmt adds an additional 1bdrm suite w/laundry.Perfect for multi-generational living or rental revenue. City water,Well,horse shelter,cross fenced,chicken coop,fenced pet area, garden boxes, fruit trees, and a garden plot with direct sump pump water access. Septic has its own TX plant.Furnaces 2012, shingles 2025, hot water tank 2012, windows 2012, septic field 2021 Wont last long! (id:63502)
Property Details
|
MLS® Number
|
E4460769 |
|
Property Type
|
Single Family |
|
Neigbourhood
|
Country Club Estates (Strathcona) |
|
Features
|
Treed, Corner Site, Flat Site, No Smoking Home, Skylight, Level |
|
Structure
|
Deck, Dog Run - Fenced In, Porch, Greenhouse |
Building
|
Bathroom Total
|
4 |
|
Bedrooms Total
|
5 |
|
Appliances
|
Dishwasher, Oven - Built-in, Microwave, Refrigerator, Washer/dryer Stack-up, Stove, Central Vacuum, See Remarks, Dryer, Two Stoves |
|
Architectural Style
|
Bungalow |
|
Basement Development
|
Finished |
|
Basement Features
|
Low |
|
Basement Type
|
Full (finished) |
|
Constructed Date
|
1979 |
|
Construction Style Attachment
|
Detached |
|
Fireplace Fuel
|
Wood |
|
Fireplace Present
|
Yes |
|
Fireplace Type
|
Woodstove |
|
Half Bath Total
|
1 |
|
Heating Type
|
Forced Air |
|
Stories Total
|
1 |
|
Size Interior
|
2,672 Ft2 |
|
Type
|
House |
Parking
Land
|
Acreage
|
Yes |
|
Fence Type
|
Cross Fenced, Fence |
|
Size Irregular
|
3.06 |
|
Size Total
|
3.06 Ac |
|
Size Total Text
|
3.06 Ac |
Rooms
| Level |
Type |
Length |
Width |
Dimensions |
|
Basement |
Bedroom 5 |
|
|
12'7 x 11'9 |
|
Basement |
Second Kitchen |
|
|
9'2 x 9' |
|
Main Level |
Living Room |
|
|
26'7 x 23'11 |
|
Main Level |
Dining Room |
|
|
15'2 x 9'1 |
|
Main Level |
Kitchen |
|
|
11'4 x 24'1 |
|
Main Level |
Family Room |
|
15 m |
Measurements not available x 15 m |
|
Main Level |
Bedroom 2 |
|
|
11'11 x 10'4 |
|
Main Level |
Bedroom 3 |
|
|
12'3 x 13'9 |
|
Main Level |
Bedroom 4 |
|
|
15'6 x 18'11 |
|
Main Level |
Second Kitchen |
|
|
11'4 x 24'1 |
|
Main Level |
Sunroom |
|
|
10'4 x 22' |
