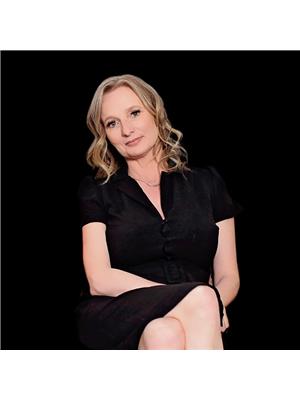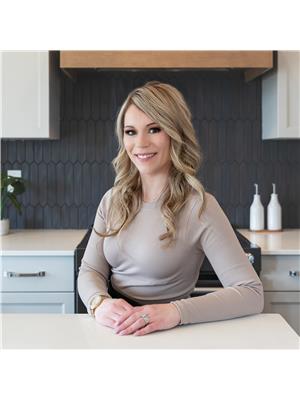195 Cranberry Bn Fort Saskatchewan, Alberta T8L 0R5
$849,000
Executive home in Westpark with OVERSIZED triple garage. 2493sq ft home is fully finished 3+1 bedrooms & 3.5 baths. A/C, Underground Sprinklers backing onto walking trails. This Open concept home features soaring 18ft vaulted ceiling, stunning stone fireplace & Windows (with electronic blinds). Gorgeous kitchen with quartz counter-tops, gas cooktop, built in oven, side by side stainless steel fridge/freezer, walk-through pantry. Main floor den, 2-piece guest bathroom. The home has 9’ ceilings & interior doors are 8' tall. Upstairs overlooking below is a Bonus room, 4-piece guest bath, and 3 great size bedrooms including the Primary suite which leads to the 5-piece ensuite, large walk in closet & to laundry room with sink. In the fully finished basement you will find a large rec room & wet bar, the 4th bedroom, a full 4pc bathroom and storage. And of course the OVERSIZED Triple attached HEATED Garage with RV parking that will hold all your toys, 34' wide and as long as 27' deep. with epoxy floors. (id:61585)
Property Details
| MLS® Number | E4441498 |
| Property Type | Single Family |
| Neigbourhood | Westpark_FSAS |
| Amenities Near By | Schools, Shopping |
| Features | See Remarks, Park/reserve |
| Parking Space Total | 6 |
| Structure | Deck |
Building
| Bathroom Total | 4 |
| Bedrooms Total | 4 |
| Appliances | Dishwasher, Dryer, Garage Door Opener, Hood Fan, Oven - Built-in, Microwave, Refrigerator, Stove, Central Vacuum, Washer, Window Coverings, Wine Fridge |
| Basement Development | Finished |
| Basement Type | Full (finished) |
| Constructed Date | 2017 |
| Construction Style Attachment | Detached |
| Cooling Type | Central Air Conditioning |
| Fireplace Fuel | Gas |
| Fireplace Present | Yes |
| Fireplace Type | Unknown |
| Half Bath Total | 1 |
| Heating Type | Forced Air |
| Stories Total | 2 |
| Size Interior | 2,494 Ft2 |
| Type | House |
Parking
| Heated Garage | |
| Oversize | |
| Attached Garage |
Land
| Acreage | No |
| Land Amenities | Schools, Shopping |
| Size Irregular | 493.41 |
| Size Total | 493.41 M2 |
| Size Total Text | 493.41 M2 |
Rooms
| Level | Type | Length | Width | Dimensions |
|---|---|---|---|---|
| Basement | Family Room | 7.87 m | 7.26 m | 7.87 m x 7.26 m |
| Basement | Bedroom 4 | 3 m | 3.35 m | 3 m x 3.35 m |
| Basement | Other | 2.77 m | 2.31 m | 2.77 m x 2.31 m |
| Main Level | Living Room | 5.23 m | 4.37 m | 5.23 m x 4.37 m |
| Main Level | Dining Room | 3.3 m | 3.07 m | 3.3 m x 3.07 m |
| Main Level | Kitchen | 4.27 m | 4.75 m | 4.27 m x 4.75 m |
| Main Level | Den | 2.74 m | 3.28 m | 2.74 m x 3.28 m |
| Upper Level | Primary Bedroom | 5.69 m | 5.18 m | 5.69 m x 5.18 m |
| Upper Level | Bedroom 2 | 4.52 m | 3.1 m | 4.52 m x 3.1 m |
| Upper Level | Bedroom 3 | 4.52 m | 3.1 m | 4.52 m x 3.1 m |
| Upper Level | Bonus Room | 3.89 m | 3.78 m | 3.89 m x 3.78 m |
Contact Us
Contact us for more information

Tawnie C. Misik
Associate
(780) 998-7400
www.tawniemisik.com/
317-10451 99 Ave
Fort Saskatchewan, Alberta T8L 0V6
(780) 998-7801
(780) 431-5624

Camille Denis
Associate
(780) 998-7400
tawniemisik.com/
www.facebook.com/TawnieAndCamilleRoyalLePageNoralta/
www.instagram.com/tawnie_camille/?hl=en
317-10451 99 Ave
Fort Saskatchewan, Alberta T8L 0V6
(780) 998-7801
(780) 431-5624

































































