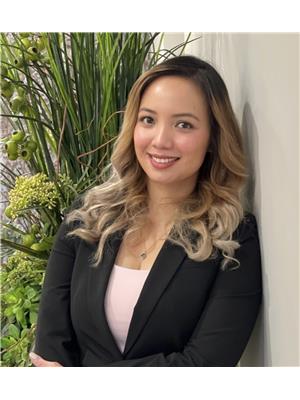19707 26 Av Nw Edmonton, Alberta T6M 0X5
$620,000
This beautifully designed home offers comfort, versatility, and timeless style. Step inside to a welcoming flex room off the front foyer—perfect for a home office or reading nook. The open-concept main floor features a stylish kitchen with plenty of cabinets and counter space, ideal for hosting or daily living. A spacious mudroom off the double attached garage keeps everything organized. Enjoy year-round comfort with centralized air conditioning throughout the home. Upstairs, find a bright and airy bonus room, two well-sized bedrooms, a main bath with double sinks, and a convenient laundry room with its own sink. The primary bedroom is a peaceful retreat with a walk-in closet and an elegant ensuite featuring a relaxing soaker tub, double sinks, and a walk-in shower. Outside, a charming gazebo offers the perfect spot to unwind or entertain. Located in a growing community with a future K-9 school and community centre nearby, this home offers space to live, grow, and thrive. (id:61585)
Property Details
| MLS® Number | E4434556 |
| Property Type | Single Family |
| Neigbourhood | The Uplands |
| Amenities Near By | Golf Course, Playground, Schools, Shopping |
| Features | No Smoking Home |
| Structure | Deck, Fire Pit, Porch |
Building
| Bathroom Total | 3 |
| Bedrooms Total | 3 |
| Amenities | Ceiling - 9ft |
| Appliances | Dishwasher, Dryer, Hood Fan, Microwave, Refrigerator, Storage Shed, Stove, Washer |
| Basement Development | Unfinished |
| Basement Type | Full (unfinished) |
| Constructed Date | 2018 |
| Construction Style Attachment | Detached |
| Fire Protection | Smoke Detectors |
| Half Bath Total | 1 |
| Heating Type | Forced Air |
| Stories Total | 2 |
| Size Interior | 2,208 Ft2 |
| Type | House |
Parking
| Attached Garage |
Land
| Acreage | No |
| Land Amenities | Golf Course, Playground, Schools, Shopping |
| Size Irregular | 320.25 |
| Size Total | 320.25 M2 |
| Size Total Text | 320.25 M2 |
Rooms
| Level | Type | Length | Width | Dimensions |
|---|---|---|---|---|
| Main Level | Living Room | 3.42 m | 4.1 m | 3.42 m x 4.1 m |
| Main Level | Dining Room | 2.06 m | 4.1 m | 2.06 m x 4.1 m |
| Main Level | Kitchen | 3.97 m | 6.07 m | 3.97 m x 6.07 m |
| Main Level | Office | 2.59 m | 3.22 m | 2.59 m x 3.22 m |
| Upper Level | Primary Bedroom | 5.4 m | 5.08 m | 5.4 m x 5.08 m |
| Upper Level | Bedroom 2 | 3.39 m | 3.26 m | 3.39 m x 3.26 m |
| Upper Level | Bedroom 3 | 3.36 m | 3.26 m | 3.36 m x 3.26 m |
| Upper Level | Bonus Room | 3.86 m | 4.02 m | 3.86 m x 4.02 m |
| Upper Level | Laundry Room | 2.28 m | 2.09 m | 2.28 m x 2.09 m |
Contact Us
Contact us for more information

Mary Rose Catindig
Associate
marycatindig.com/
www.facebook.com/profile.php?id=100091321437338
www.instagram.com/mary.catindig/
201-6650 177 St Nw
Edmonton, Alberta T5T 4J5
(780) 483-4848
(780) 444-8017





























