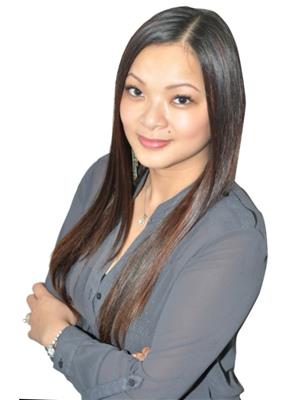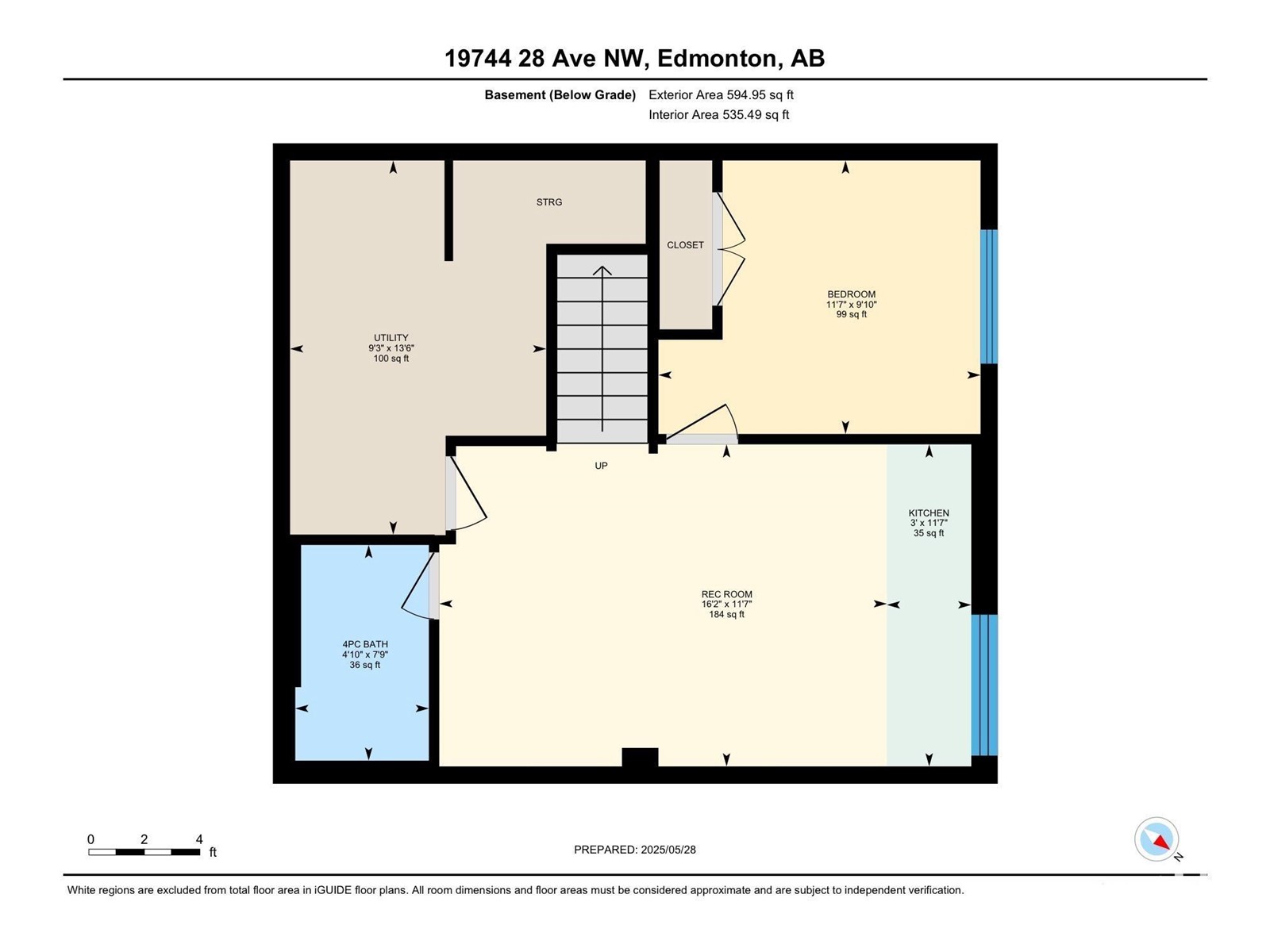19744 28 Av Nw Edmonton, Alberta T6M 1M1
$599,900
FORMER SHOW HOME! Welcome to this glamorous 4 bedroom, 3.5 bath home in the desirable community of UPLANDS, which boasts over 2,200 sqft of finished living space. This open-concept home features modern finishings, a chef’s kitchen with with quartz countertops & high-end appliances & a dining area which overlooks the livingroom with beautiful gas fireplace. Upstairs features a family room, laundry room, primary suite with 5 piece ensuite and his & hers walk-in closets, 2 other bedrooms & 4 piece bath. The SEPARATE ENTRANCE leads to fully finished ONE BEDROOM LEGAL BASEMENT SUITE which features a kitchen open to dining & living room, 4 piece bath & laundry. Excellent opportunity for rental income/mortgage helper or extended family. Conveniently located only minutes to Anthony Henday, 12 mins to WEST EDMONTON MALL. close to parks, schools, and all amenities DON'T MISS THIS OPPORTUNITY! (id:61585)
Property Details
| MLS® Number | E4439046 |
| Property Type | Single Family |
| Neigbourhood | The Uplands |
| Amenities Near By | Airport, Playground, Public Transit, Schools, Shopping |
| Features | See Remarks, Flat Site, Closet Organizers, No Animal Home, No Smoking Home |
| Parking Space Total | 4 |
| Structure | Porch |
Building
| Bathroom Total | 4 |
| Bedrooms Total | 4 |
| Amenities | Ceiling - 9ft, Vinyl Windows |
| Appliances | Dishwasher, Dryer, Garage Door Opener Remote(s), Garage Door Opener, Hood Fan, Microwave Range Hood Combo, Washer/dryer Stack-up, Gas Stove(s), Washer, Window Coverings, Refrigerator |
| Basement Development | Finished |
| Basement Features | Suite |
| Basement Type | Full (finished) |
| Constructed Date | 2021 |
| Construction Style Attachment | Detached |
| Fire Protection | Smoke Detectors |
| Fireplace Fuel | Electric |
| Fireplace Present | Yes |
| Fireplace Type | Unknown |
| Half Bath Total | 1 |
| Heating Type | Forced Air |
| Stories Total | 2 |
| Size Interior | 1,712 Ft2 |
| Type | House |
Parking
| Attached Garage |
Land
| Acreage | No |
| Fence Type | Fence |
| Land Amenities | Airport, Playground, Public Transit, Schools, Shopping |
| Size Irregular | 243.83 |
| Size Total | 243.83 M2 |
| Size Total Text | 243.83 M2 |
Rooms
| Level | Type | Length | Width | Dimensions |
|---|---|---|---|---|
| Basement | Bedroom 4 | 9.1 m | 11.7 m | 9.1 m x 11.7 m |
| Basement | Second Kitchen | Measurements not available | ||
| Basement | Recreation Room | 11.7 m | 16.2 m | 11.7 m x 16.2 m |
| Basement | Utility Room | 13.8 m | 9.3 m | 13.8 m x 9.3 m |
| Main Level | Living Room | 11.3 m | 11.11 m | 11.3 m x 11.11 m |
| Main Level | Dining Room | 11.7 m | 7.1 m | 11.7 m x 7.1 m |
| Main Level | Kitchen | 13.6 m | 11.9 m | 13.6 m x 11.9 m |
| Upper Level | Family Room | 13.8 m | 12.5 m | 13.8 m x 12.5 m |
| Upper Level | Primary Bedroom | 13 m | 13.7 m | 13 m x 13.7 m |
| Upper Level | Bedroom 2 | 10.4 m | 12.5 m | 10.4 m x 12.5 m |
| Upper Level | Bedroom 3 | 12.3 m | 9.7 m | 12.3 m x 9.7 m |
Contact Us
Contact us for more information

Nancy Duong
Associate
www.facebook.com/profile.php?id=100028098987115&mibextid=LQQJ4d
201-5607 199 St Nw
Edmonton, Alberta T6M 0M8
(780) 481-2950
(780) 481-1144
Rishi Ghai
Associate
(780) 481-1144
201-5607 199 St Nw
Edmonton, Alberta T6M 0M8
(780) 481-2950
(780) 481-1144









































