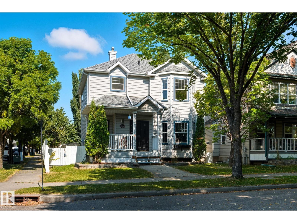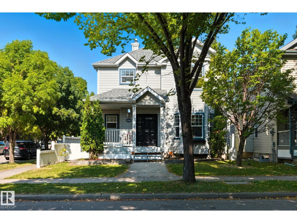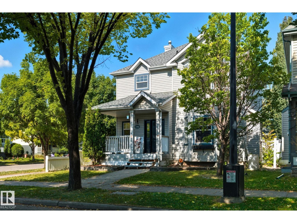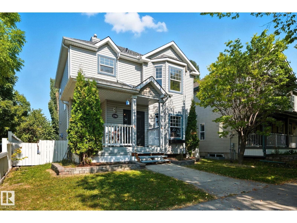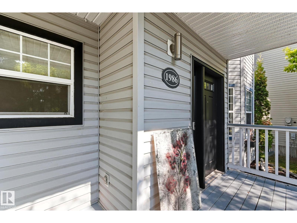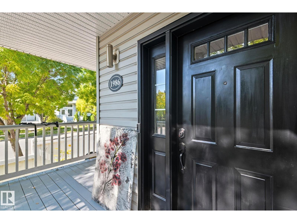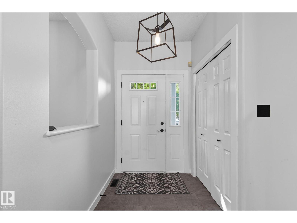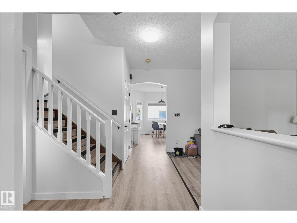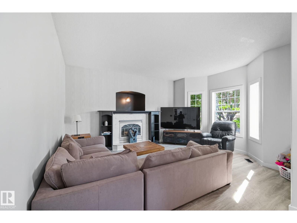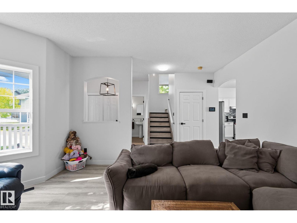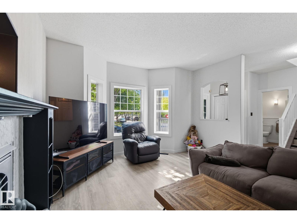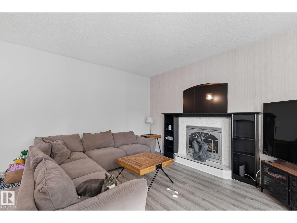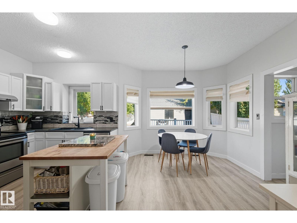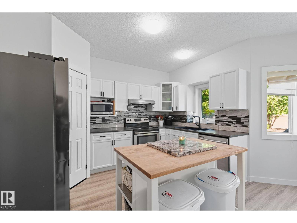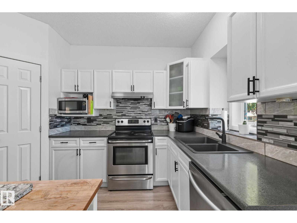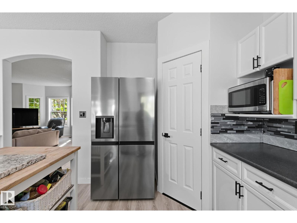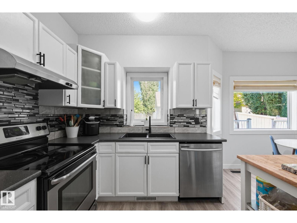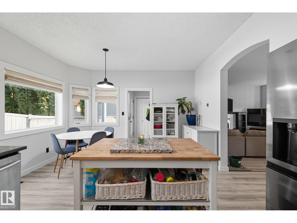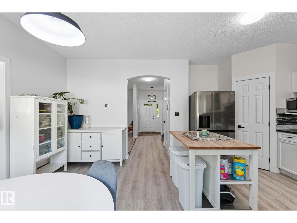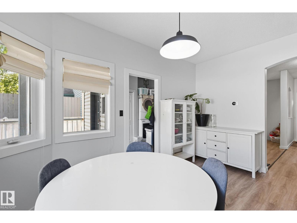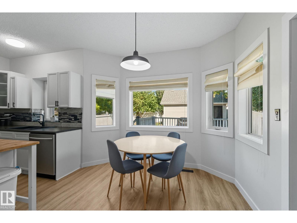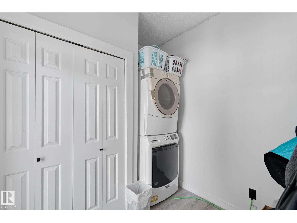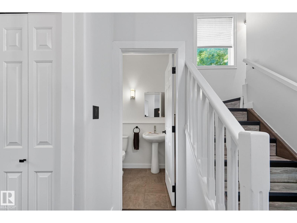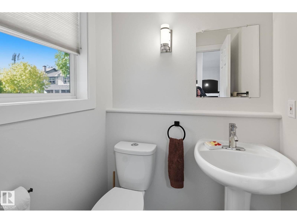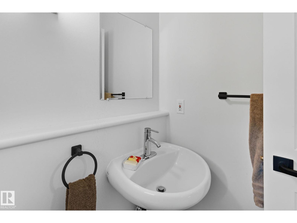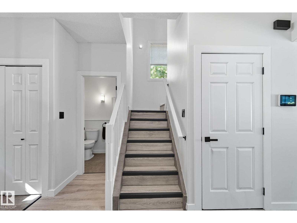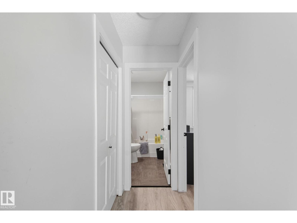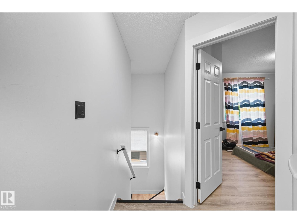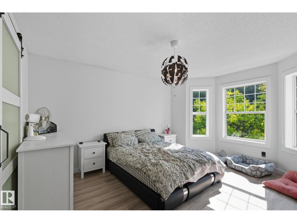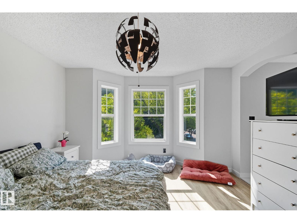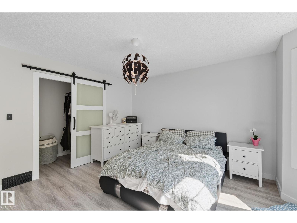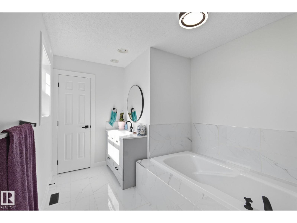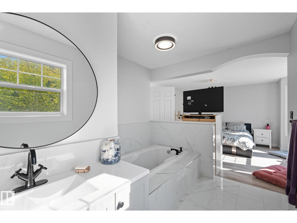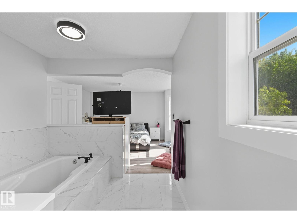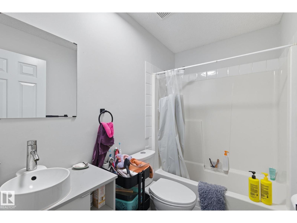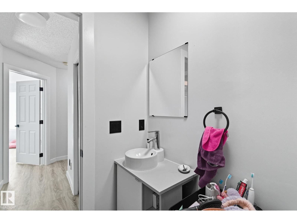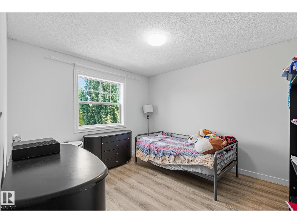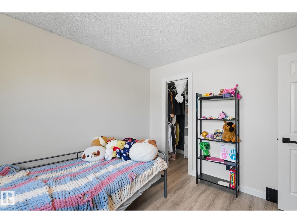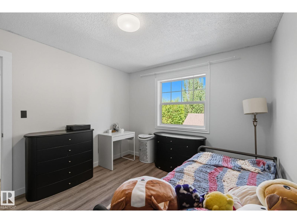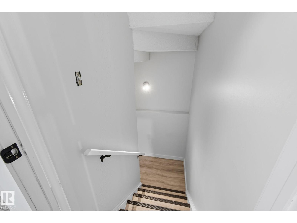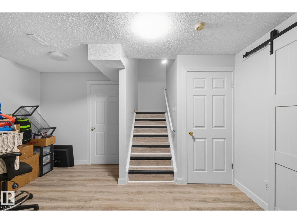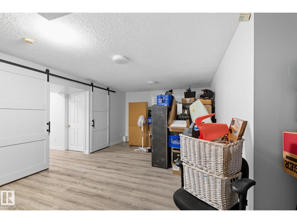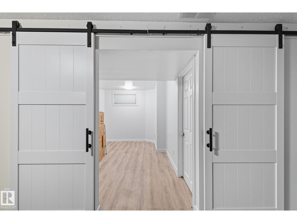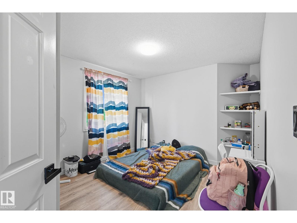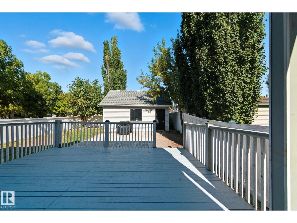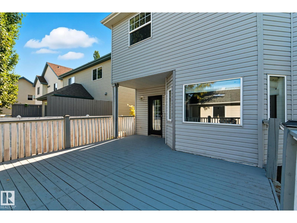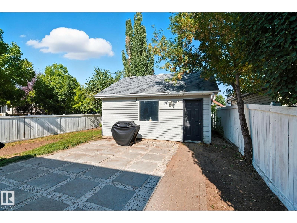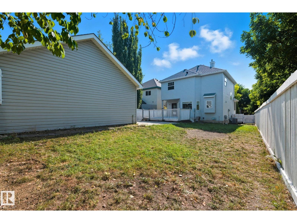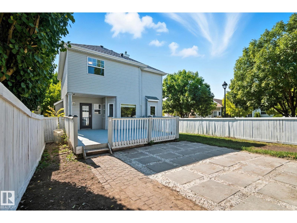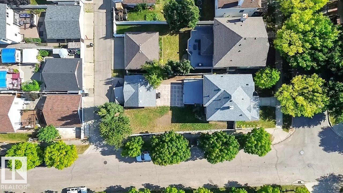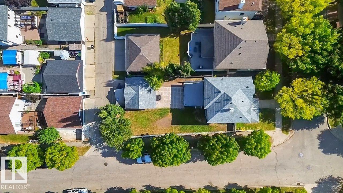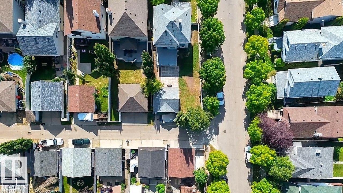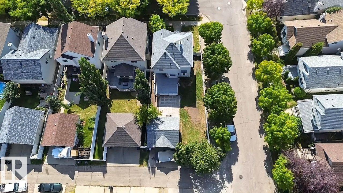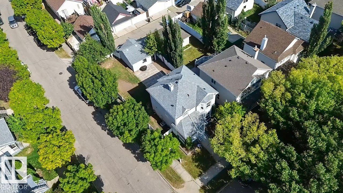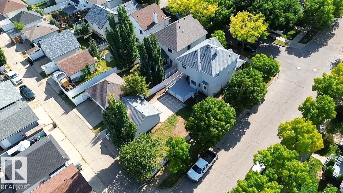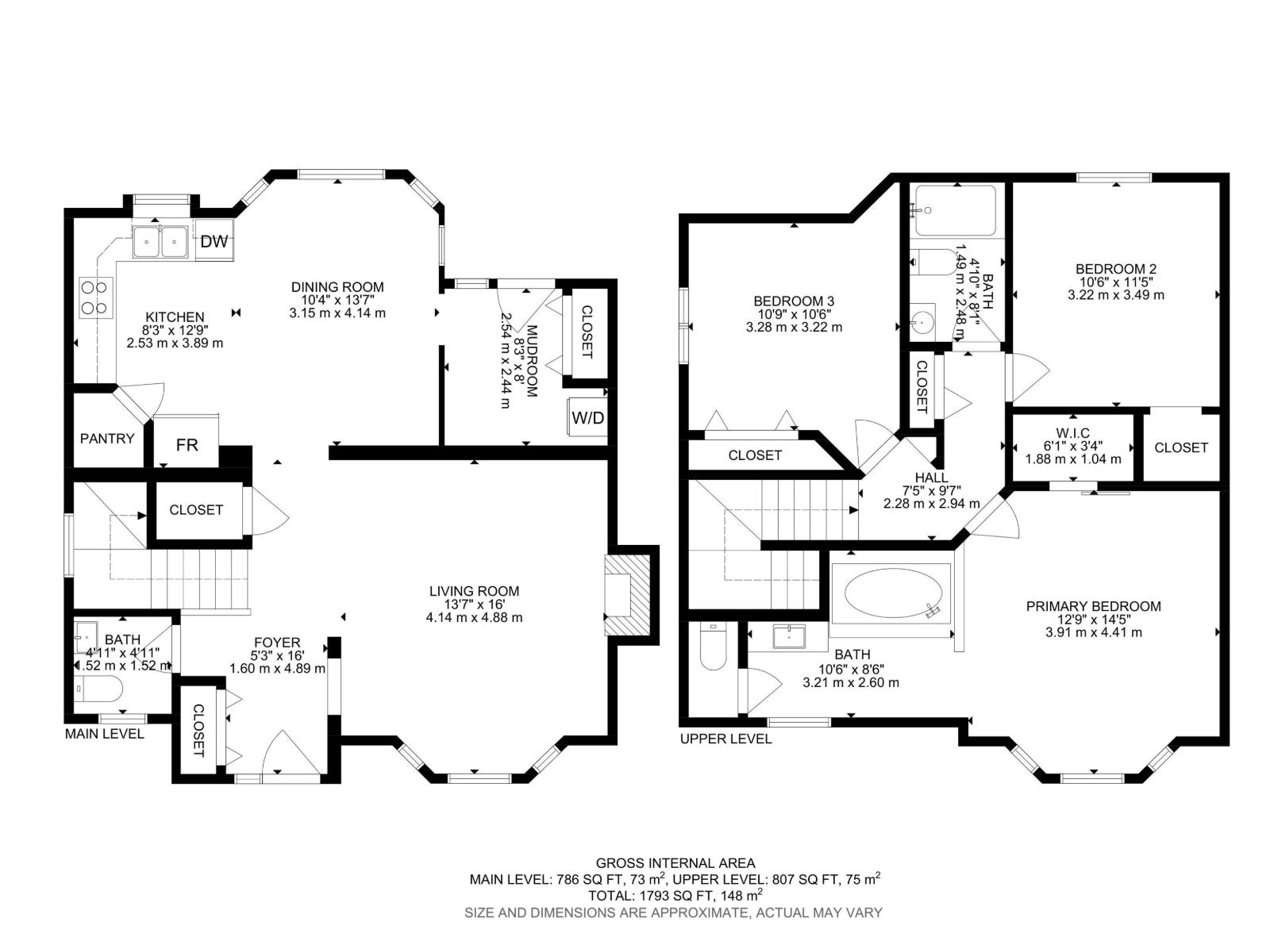3 Bedroom
3 Bathroom
1,593 ft2
Fireplace
Central Air Conditioning
Forced Air
$490,000
Victorian Charm Meets Modern Comfort! This eye-catching Parkwood-built corner home with its inviting front porch is full of character and warmth. Step inside to a bright, south facing living room with a gas fireplace and mantel that is perfect for cozy evenings. The kitchen offers plenty of space with its island, dining nook, and handy mudroom with main floor laundry. Upstairs, three bedrooms await, including a dreamy primary suite with a walk-in closet and soaker tub ensuite. The finished basement adds a family room, den, and rough-in for a future bathroom. Updates include a new roof (2024), furnace (2019), central air conditioning, and tankless hot water tank. Outside, the fully fenced yard and insulated double garage are ready for all your adventures. With no carpet (hello, easy clean laminate floors!) and steps to the gazebo park and walking trails, this home is a perfect mix of character, comfort, and convenience. (id:63502)
Property Details
|
MLS® Number
|
E4457919 |
|
Property Type
|
Single Family |
|
Neigbourhood
|
Terwillegar Towne |
|
Amenities Near By
|
Playground, Public Transit, Schools, Shopping |
|
Features
|
Corner Site, Flat Site, Lane, No Smoking Home |
|
Parking Space Total
|
3 |
|
Structure
|
Deck, Porch |
Building
|
Bathroom Total
|
3 |
|
Bedrooms Total
|
3 |
|
Amenities
|
Vinyl Windows |
|
Appliances
|
Dishwasher, Dryer, Garage Door Opener Remote(s), Garage Door Opener, Hood Fan, Refrigerator, Stove, Central Vacuum, Washer, Window Coverings |
|
Basement Development
|
Finished |
|
Basement Type
|
Full (finished) |
|
Constructed Date
|
1998 |
|
Construction Style Attachment
|
Detached |
|
Cooling Type
|
Central Air Conditioning |
|
Fire Protection
|
Smoke Detectors |
|
Fireplace Fuel
|
Gas |
|
Fireplace Present
|
Yes |
|
Fireplace Type
|
Unknown |
|
Half Bath Total
|
1 |
|
Heating Type
|
Forced Air |
|
Stories Total
|
2 |
|
Size Interior
|
1,593 Ft2 |
|
Type
|
House |
Parking
Land
|
Acreage
|
No |
|
Fence Type
|
Fence |
|
Land Amenities
|
Playground, Public Transit, Schools, Shopping |
|
Size Irregular
|
473.47 |
|
Size Total
|
473.47 M2 |
|
Size Total Text
|
473.47 M2 |
Rooms
| Level |
Type |
Length |
Width |
Dimensions |
|
Basement |
Family Room |
|
|
Measurements not available |
|
Basement |
Den |
|
|
Measurements not available |
|
Main Level |
Living Room |
4.14 m |
4.88 m |
4.14 m x 4.88 m |
|
Main Level |
Kitchen |
2.53 m |
3.89 m |
2.53 m x 3.89 m |
|
Main Level |
Breakfast |
3.15 m |
4.14 m |
3.15 m x 4.14 m |
|
Upper Level |
Primary Bedroom |
3.91 m |
4.41 m |
3.91 m x 4.41 m |
|
Upper Level |
Bedroom 2 |
3.22 m |
3.49 m |
3.22 m x 3.49 m |
|
Upper Level |
Bedroom 3 |
3.28 m |
3.22 m |
3.28 m x 3.22 m |
