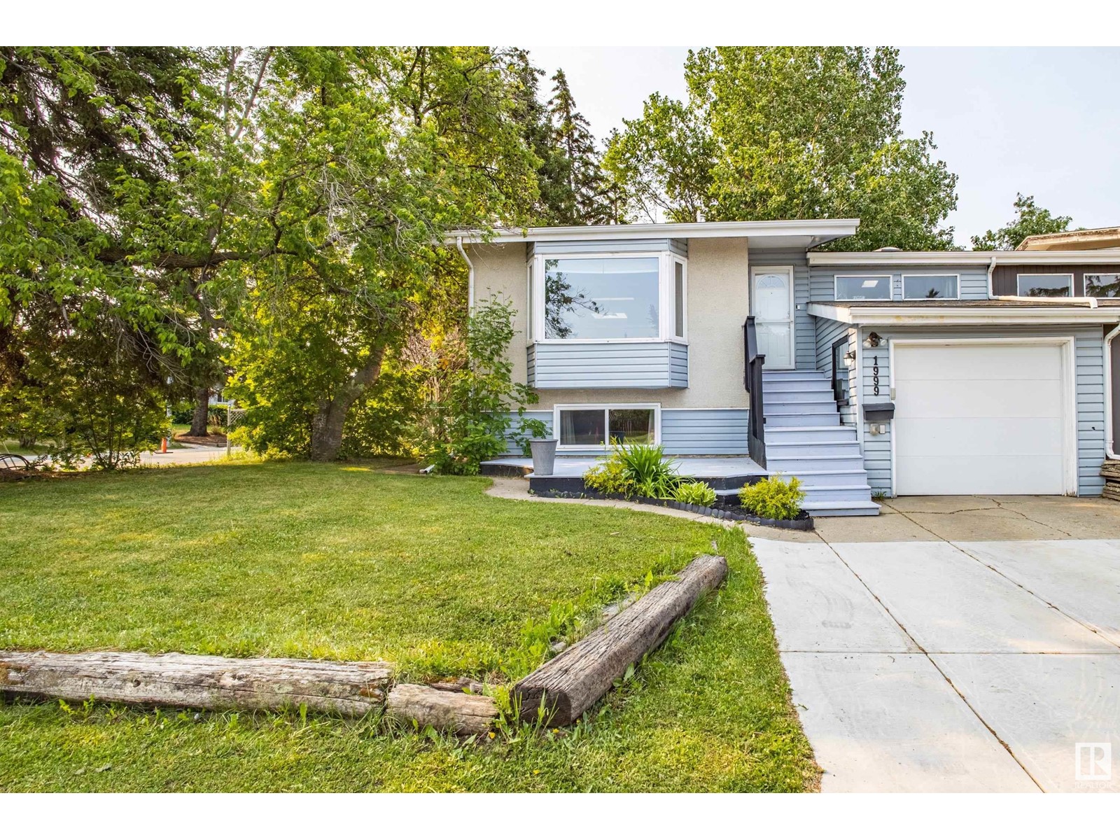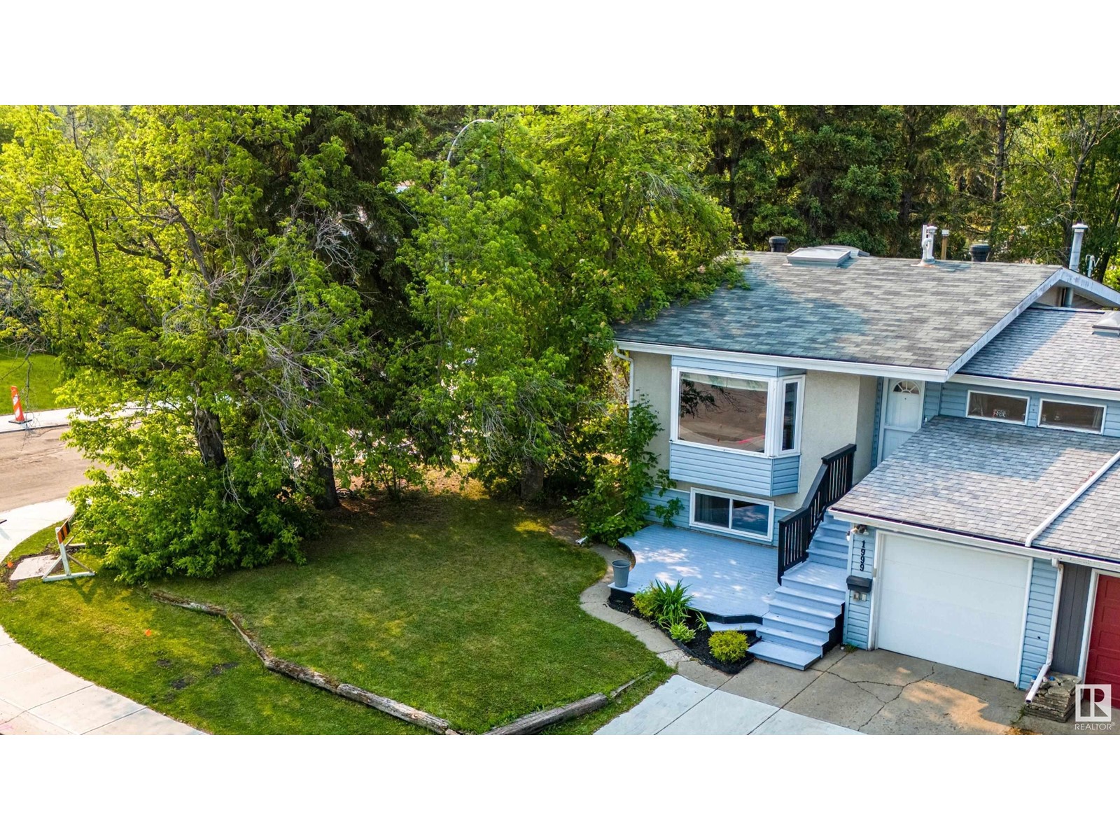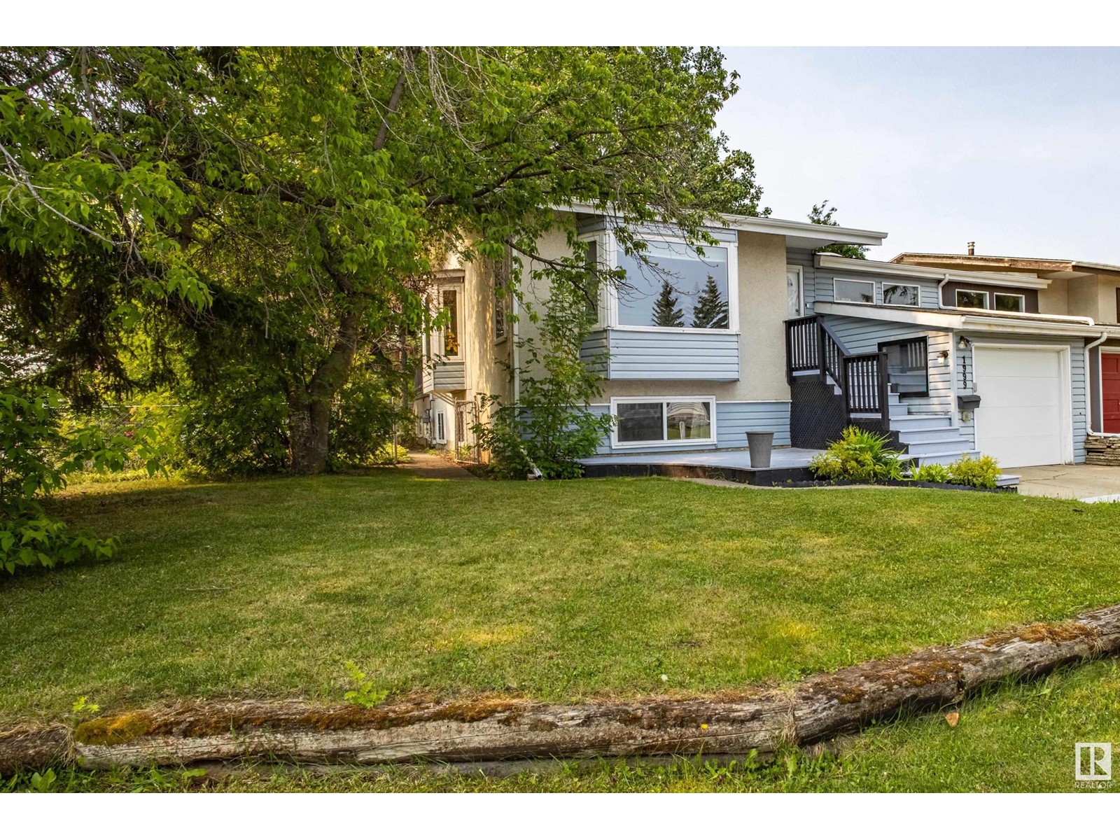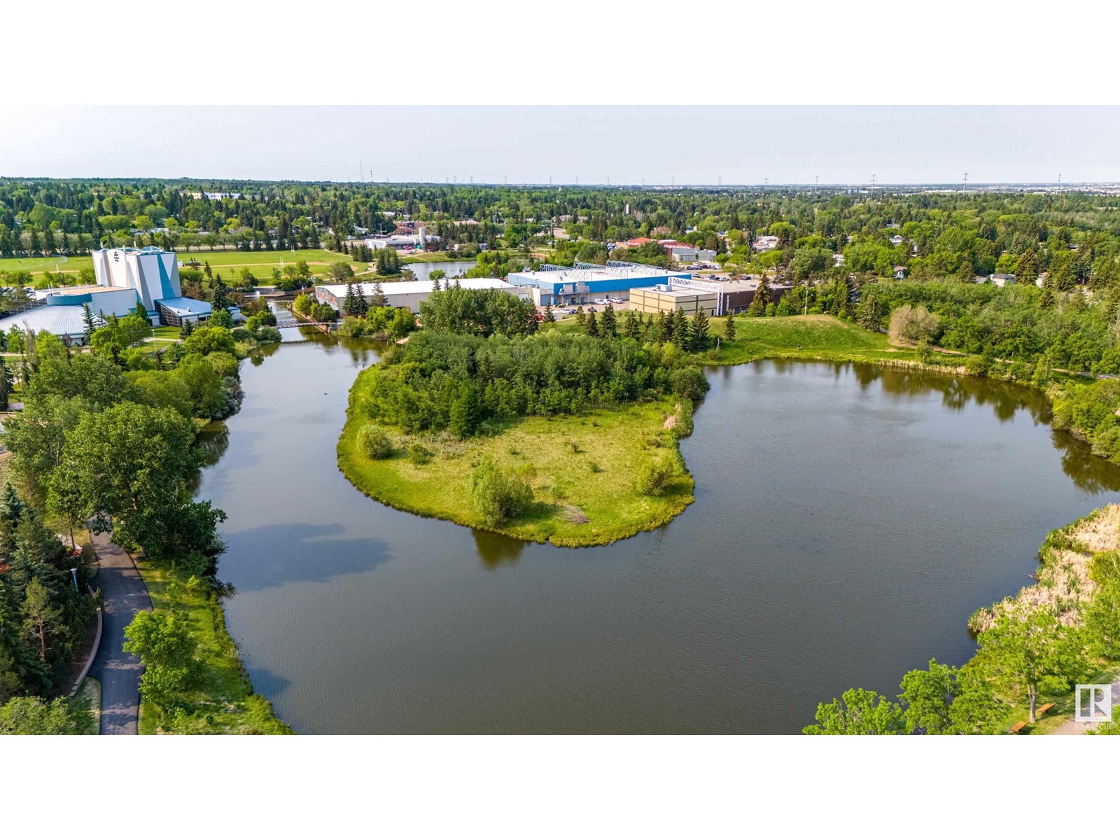1999 Glenmore Av Sherwood Park, Alberta T8A 0X7
$389,900
Rare opportunity in prestigious Broadmor Estates! Welcome to the home under $400K with NO CONDO FEE in one of Sherwood Park’s most sought-after communities. Walk to beautiful Broadmor lake and sports center.Corner lot and city-assessed near $370K, this home is priced to sell and full of potential for homeowners, investors, or developers. Situated on a spacious 528 m² lot with RV parking, surrounded by million-dollar homes, mature trees & steps from Broadmoor Golf Course. Bi level house Offers over 2,000 sq ft of bright living space with 4 skylights, a modern kitchen, renovated baths, newer windows, roof & dual furnaces. Main floor features open-concept living/dining, laundry & tandem garage. Upstairs, a bonus family/games room adds ideal flex space. Step outside to a sunny south-facing HUGE deck with fireplace & a private yard—perfect for summer BBQs or future redevelopment. Walk to schools, trails, pool, golf & shops. Unbeatable value in a prime location! (id:61585)
Property Details
| MLS® Number | E4440713 |
| Property Type | Single Family |
| Neigbourhood | Broadmoor |
| Amenities Near By | Golf Course, Playground, Schools, Shopping |
| Features | Corner Site, Skylight |
| Structure | Deck |
Building
| Bathroom Total | 2 |
| Bedrooms Total | 3 |
| Appliances | Dishwasher, Dryer, Garage Door Opener Remote(s), Refrigerator, Gas Stove(s), Washer |
| Architectural Style | Bi-level |
| Basement Development | Other, See Remarks |
| Basement Type | See Remarks (other, See Remarks) |
| Constructed Date | 1962 |
| Construction Style Attachment | Semi-detached |
| Fire Protection | Smoke Detectors |
| Half Bath Total | 1 |
| Heating Type | Forced Air |
| Size Interior | 1,011 Ft2 |
| Type | Duplex |
Parking
| Attached Garage | |
| R V |
Land
| Acreage | No |
| Fence Type | Fence |
| Land Amenities | Golf Course, Playground, Schools, Shopping |
| Size Irregular | 528 |
| Size Total | 528 M2 |
| Size Total Text | 528 M2 |
Rooms
| Level | Type | Length | Width | Dimensions |
|---|---|---|---|---|
| Lower Level | Primary Bedroom | 13 m | Measurements not available x 13 m | |
| Lower Level | Bedroom 2 | 17' x 9'8" | ||
| Lower Level | Bedroom 3 | 8'5" x 19'6 | ||
| Main Level | Living Room | 20'3" x 13' | ||
| Main Level | Dining Room | 14'7" x 8'1 | ||
| Main Level | Kitchen | 8'8" x 12'6 | ||
| Main Level | Bonus Room | 10'8" x 21' |
Contact Us
Contact us for more information
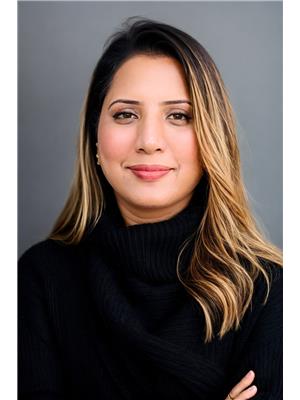
Seddra Zaigham
Associate
201-5607 199 St Nw
Edmonton, Alberta T6M 0M8
(780) 481-2950
(780) 481-1144
