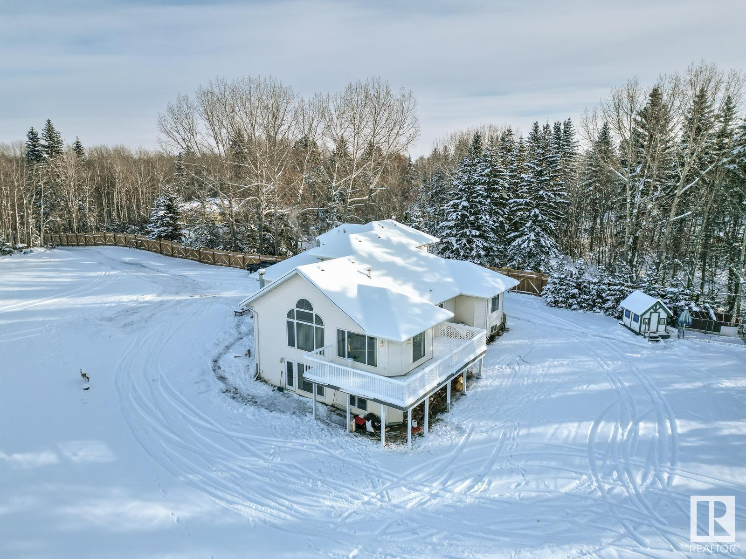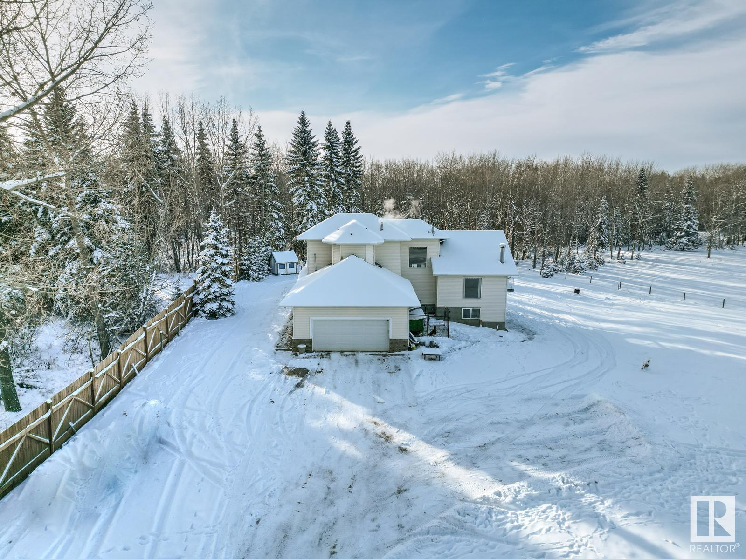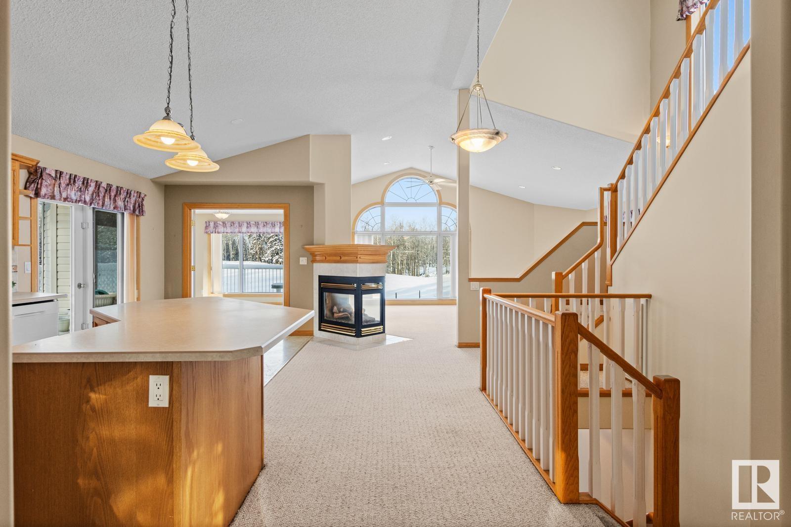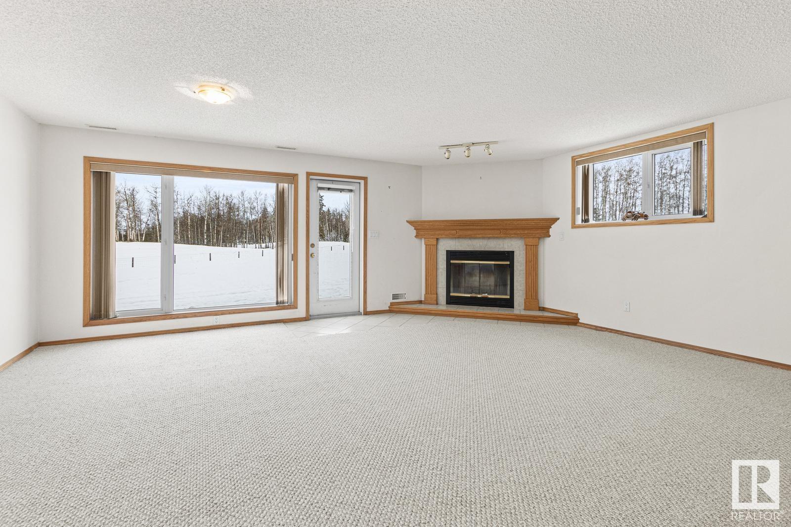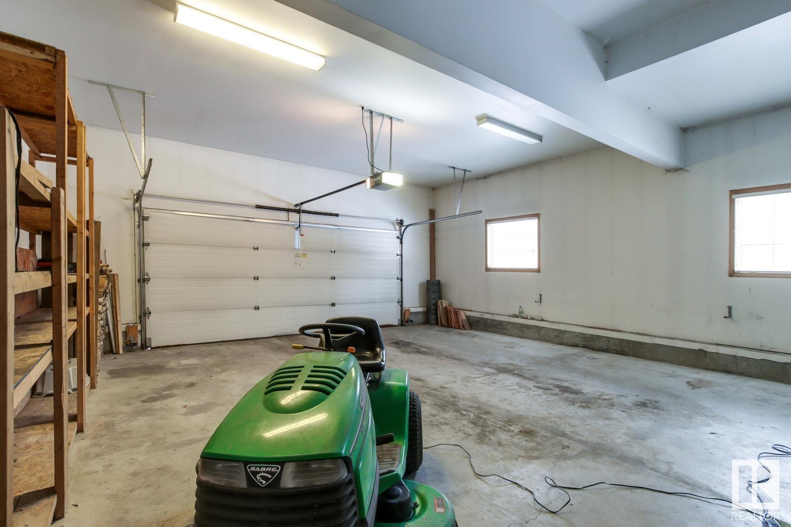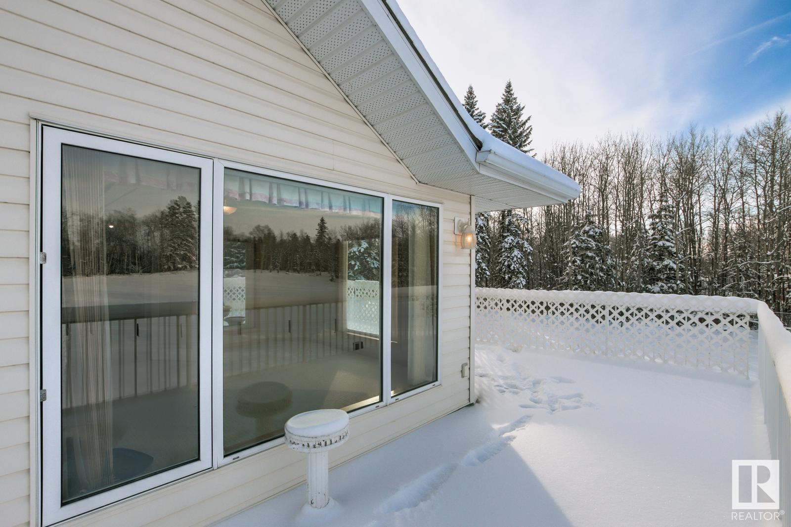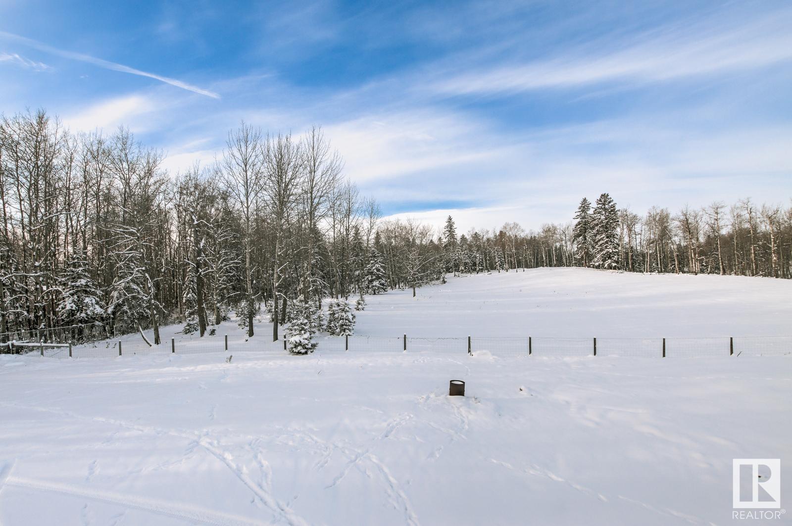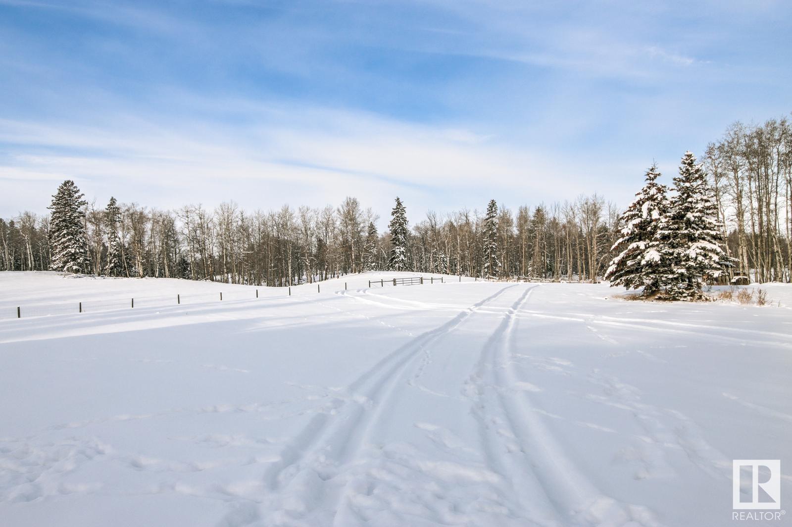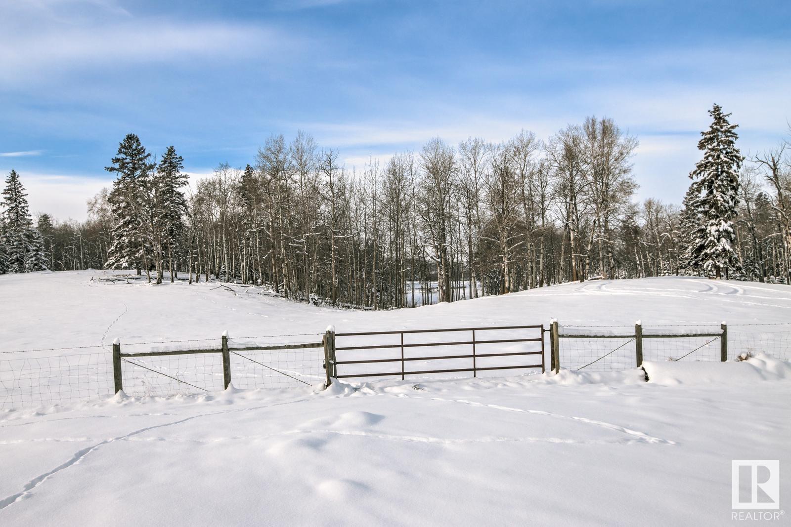#2 51504 Rge Road 264 Rural Parkland County, Alberta T7Y 1E3
$825,000
Private 2163 sqft spacious custom 2 storey home, nestled on 3.31 Acres in a quiet cul de sac. Walk out basement, rap around deck, vaulted ceilings, 4 bedrooms, 3 bathrooms, oversized heated attached garage, with beautiful views surrounded by pastures and trees only 12 mins to Edmonton, 10 mins to Devon. The home has a gas fireplace and woodburning fireplace. The property is fully fenced with a pond and a horse shelter. The custom drilled well allows access to fresh water year round, with over 600 gallons. The home is equipped with an updated filtration system softener & pressure tank. Built in filter system in the kitchen for drinking water. Lot of updates done, new roof with 30 years warranty(2022), septic tank, pipes, new pump & alarm (Nov 2024). Furnace cleaning was done (Nov 2024),new flooring in walkout basement (Jan 2025). A firepit is nearby the house, lots of space for entertainment. (id:61585)
Property Details
| MLS® Number | E4419002 |
| Property Type | Single Family |
| Neigbourhood | Falcon Hill |
| Features | Cul-de-sac, Private Setting, See Remarks, Flat Site |
| Parking Space Total | 4 |
Building
| Bathroom Total | 3 |
| Bedrooms Total | 4 |
| Appliances | Dishwasher, Dryer, Garage Door Opener Remote(s), Garage Door Opener, Hood Fan, Microwave, Refrigerator, Stove, Central Vacuum, Washer, Window Coverings |
| Basement Development | Partially Finished |
| Basement Type | Full (partially Finished) |
| Constructed Date | 1999 |
| Construction Style Attachment | Detached |
| Fireplace Fuel | Unknown |
| Fireplace Present | Yes |
| Fireplace Type | Unknown |
| Heating Type | Forced Air |
| Stories Total | 2 |
| Size Interior | 2,163 Ft2 |
| Type | House |
Parking
| Attached Garage |
Land
| Acreage | Yes |
| Size Irregular | 3.31 |
| Size Total | 3.31 Ac |
| Size Total Text | 3.31 Ac |
Rooms
| Level | Type | Length | Width | Dimensions |
|---|---|---|---|---|
| Lower Level | Family Room | 5.6 m | 5.2 m | 5.6 m x 5.2 m |
| Main Level | Living Room | 6.09 m | 5.48 m | 6.09 m x 5.48 m |
| Main Level | Dining Room | 4.57 m | 4.57 m | 4.57 m x 4.57 m |
| Main Level | Kitchen | 7.01 m | 4.57 m | 7.01 m x 4.57 m |
| Main Level | Bedroom 2 | 4.3 m | 3.46 m | 4.3 m x 3.46 m |
| Main Level | Bedroom 3 | 4.26 m | 4.26 m | 4.26 m x 4.26 m |
| Main Level | Bedroom 4 | 4.26 m | 3.05 m | 4.26 m x 3.05 m |
| Upper Level | Primary Bedroom | 4.87 m | 4.45 m | 4.87 m x 4.45 m |
Contact Us
Contact us for more information
Craig Murray
Associate
(780) 436-9902
312 Saddleback Rd
Edmonton, Alberta T6J 4R7
(780) 434-4700
(780) 436-9902


