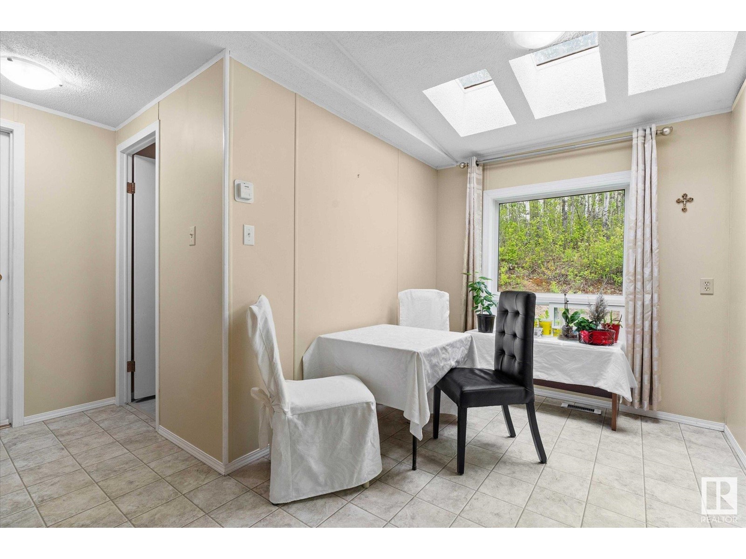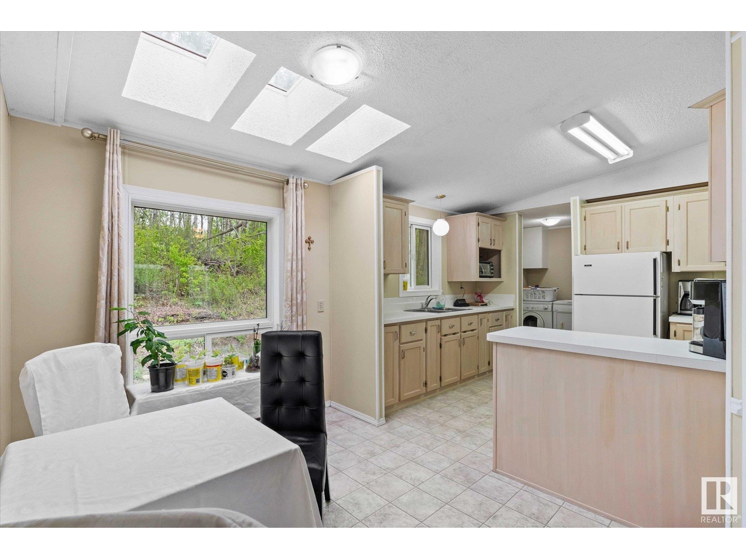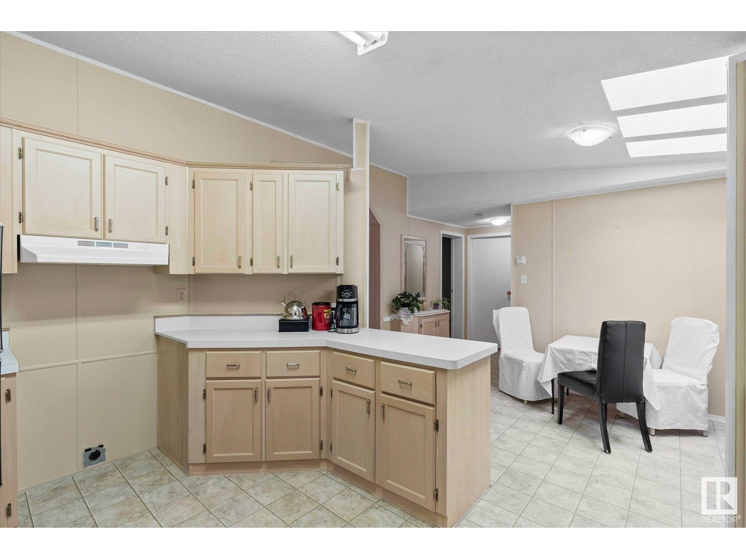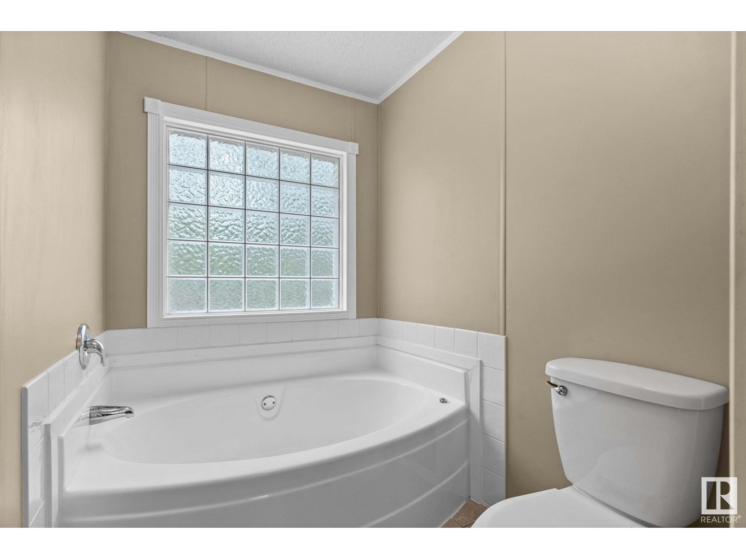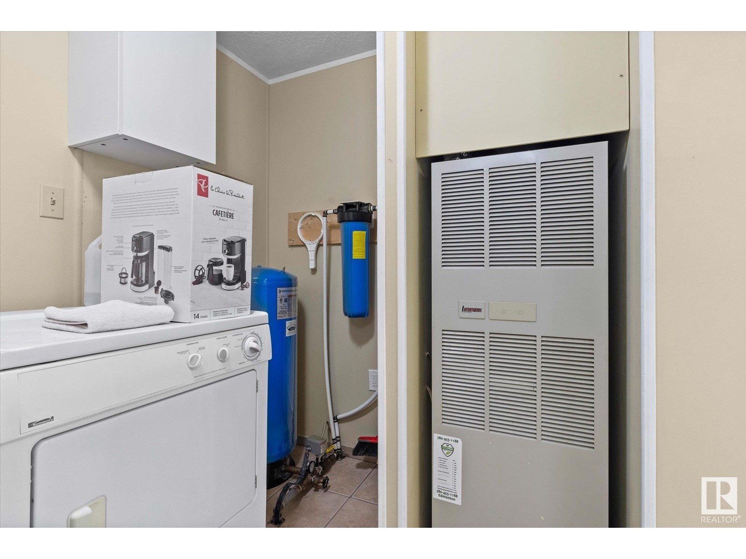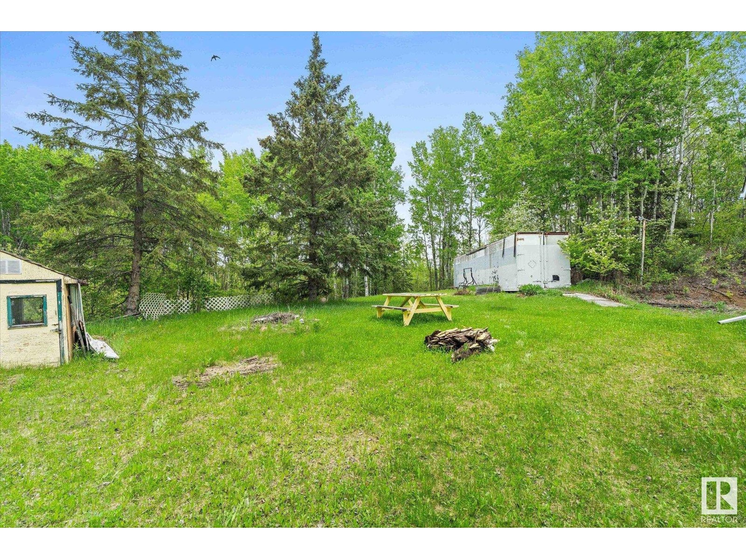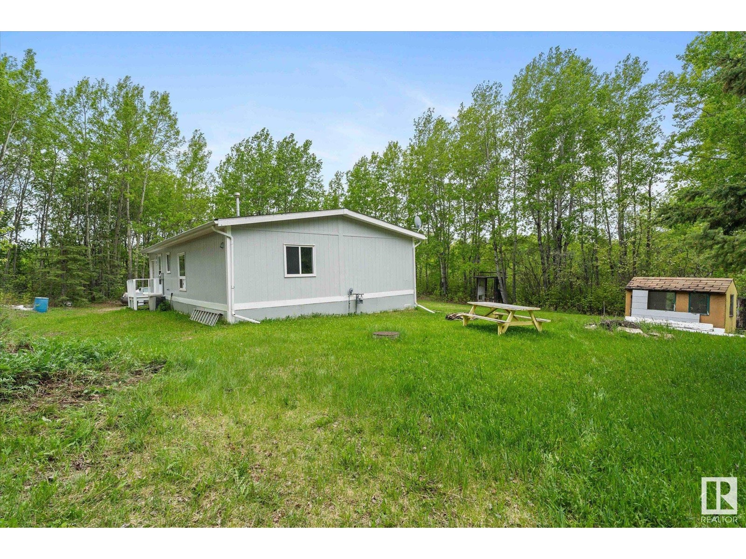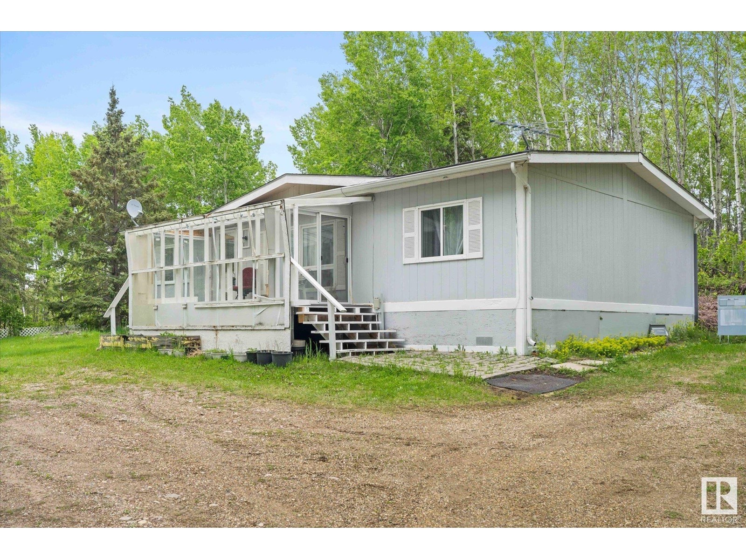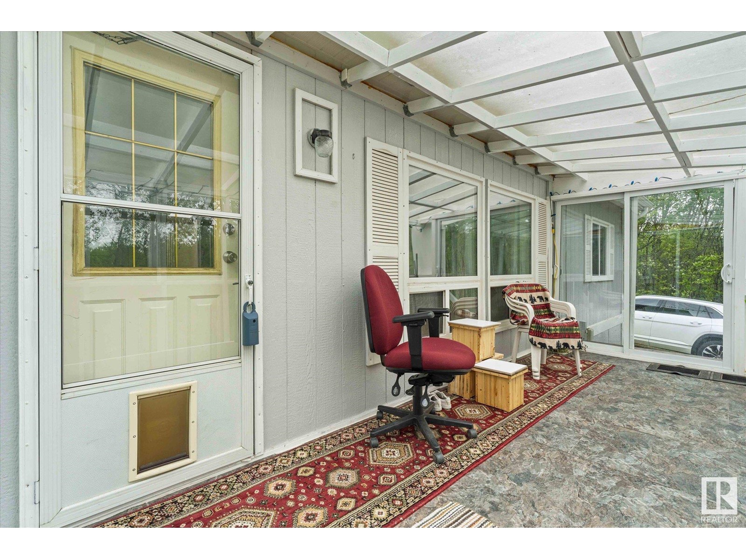#2 53322 Rge Road 25 Rural Parkland County, Alberta T7Y 0E1
$375,000
Welcome to this beautifully maintained 1,227 sq ft home, nestled on 3.66 serene acres with fully paved access right to the driveway. This private, park-like property backs onto crown reserve land and features walking trails right on your own land, offering endless opportunities to explore and enjoy nature. Step inside to find a bright and functional layout with 3 bedrooms and 2 full bathrooms. The dining area is bathed in natural light from a large skylight, creating a warm and inviting atmosphere. The kitchen offers an abundance of beautiful cabinetry, providing plenty of storage and workspace for the home chef. The primary suite features a huge walk-in closet and a 3-piece ensuite with a soaker tub. Additional features include a sea can on the property that stays, providing extra storage for your acreage lifestyle. Enjoy peaceful country living with the convenience of paved access, space to roam, and the beauty of surrounding crown land right out your back door only 15 minutes to Stony Plain! (id:61585)
Property Details
| MLS® Number | E4437840 |
| Property Type | Single Family |
| Neigbourhood | Yellowhead Estates |
| Amenities Near By | Park, Golf Course |
| Features | See Remarks, Skylight |
Building
| Bathroom Total | 2 |
| Bedrooms Total | 3 |
| Appliances | Dryer, Refrigerator, Washer |
| Architectural Style | Bungalow |
| Basement Type | None |
| Constructed Date | 1992 |
| Construction Style Attachment | Detached |
| Heating Type | Forced Air |
| Stories Total | 1 |
| Size Interior | 1,228 Ft2 |
| Type | House |
Parking
| No Garage |
Land
| Acreage | Yes |
| Fence Type | Not Fenced |
| Land Amenities | Park, Golf Course |
| Size Irregular | 3.66 |
| Size Total | 3.66 Ac |
| Size Total Text | 3.66 Ac |
Rooms
| Level | Type | Length | Width | Dimensions |
|---|---|---|---|---|
| Main Level | Living Room | 3.94 m | 5.87 m | 3.94 m x 5.87 m |
| Main Level | Dining Room | 3.96 m | 2.3 m | 3.96 m x 2.3 m |
| Main Level | Kitchen | 3.94 m | 2.92 m | 3.94 m x 2.92 m |
| Main Level | Primary Bedroom | 3.96 m | 3.49 m | 3.96 m x 3.49 m |
| Main Level | Bedroom 2 | 3.94 m | 3.63 m | 3.94 m x 3.63 m |
| Main Level | Bedroom 3 | 3.15 m | 2.55 m | 3.15 m x 2.55 m |
| Main Level | Laundry Room | 2.11 m | 1.81 m | 2.11 m x 1.81 m |
Contact Us
Contact us for more information
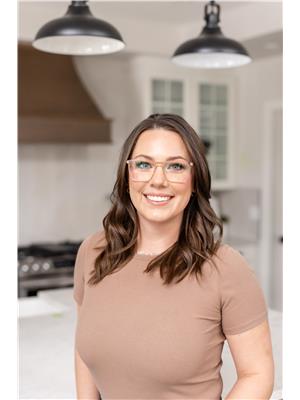
Deanalee Dressler
Associate
(780) 962-8998
www.deanaleedressler.ca/
www.facebook.com/deanaleedressler/
www.instagram.com/herd.bound.for.home/?hl=en
www.youtube.com/channel/UCOShmY9ZO5TiECtustE4vBA
www.youtube.com/embed/DVBBleIwkVE
4-16 Nelson Dr.
Spruce Grove, Alberta T7X 3X3
(780) 962-8580
(780) 962-8998







