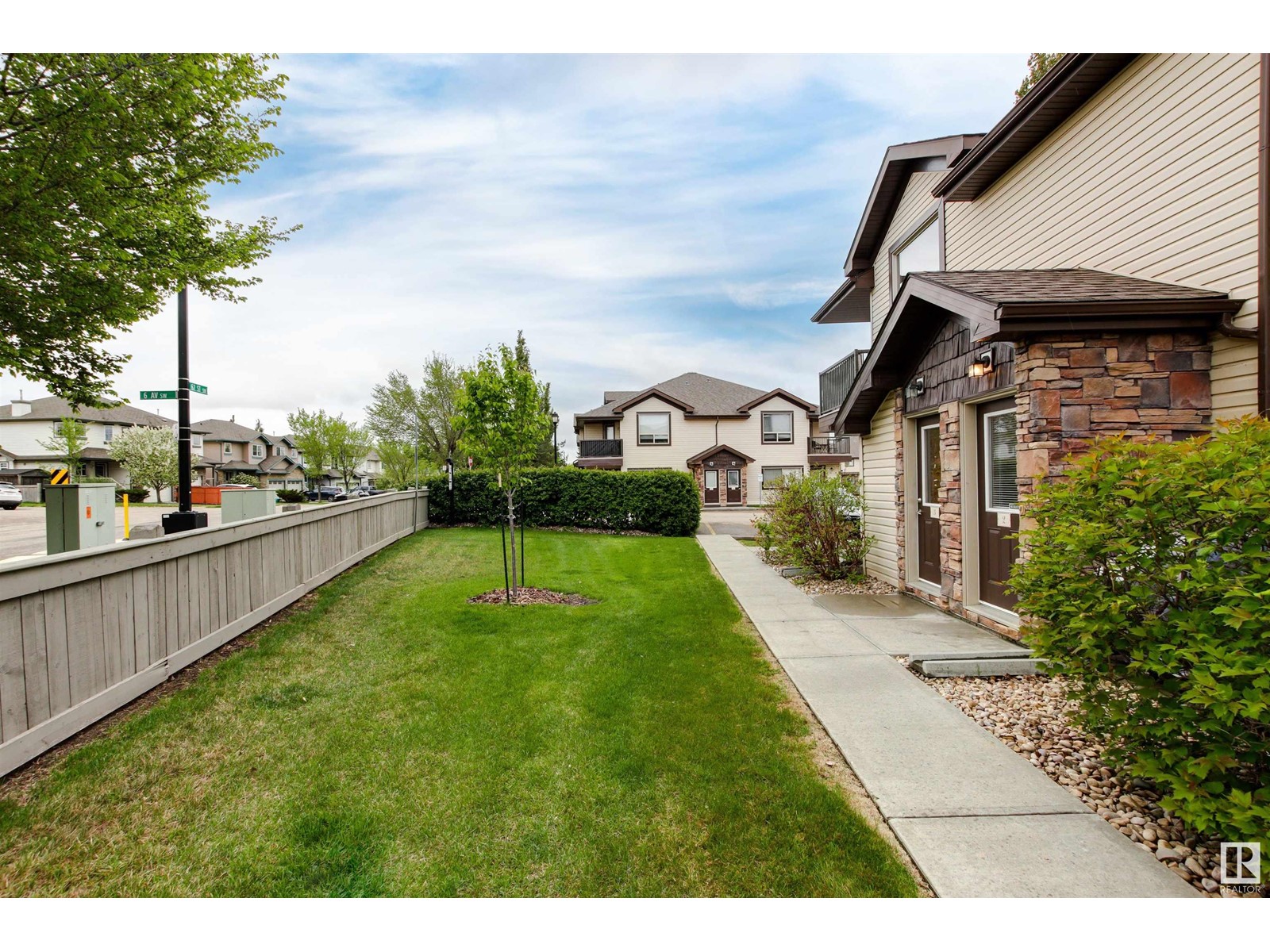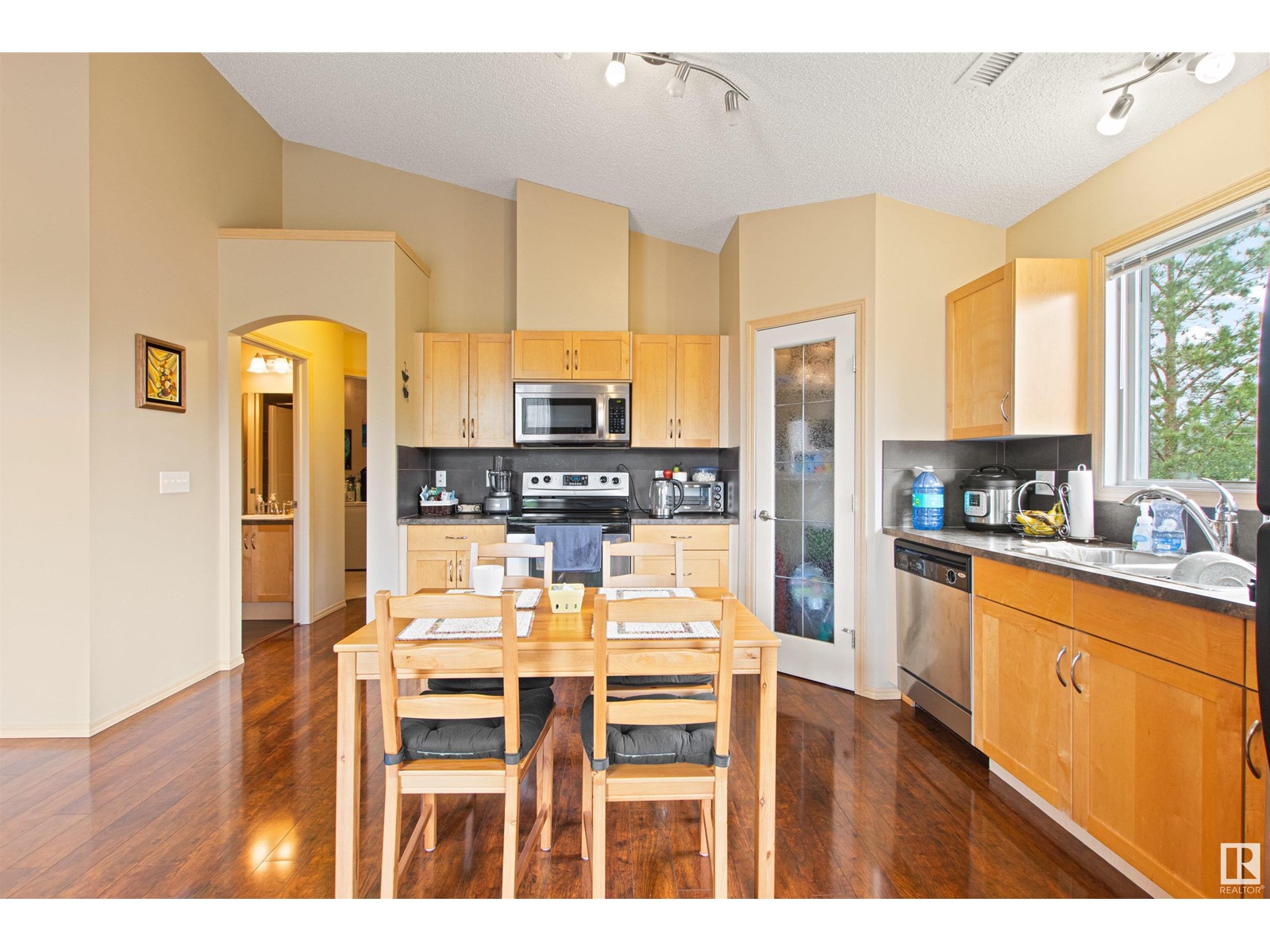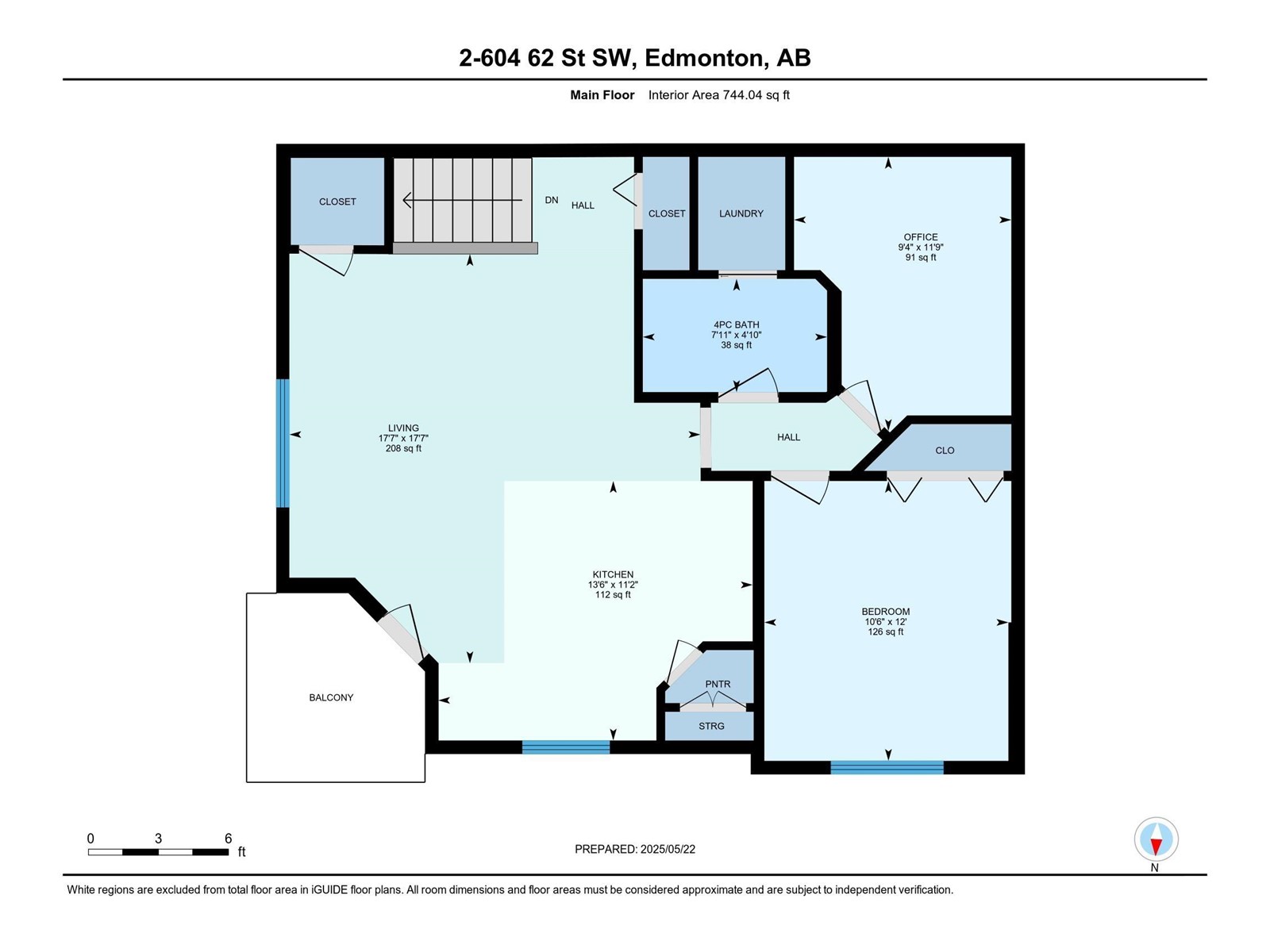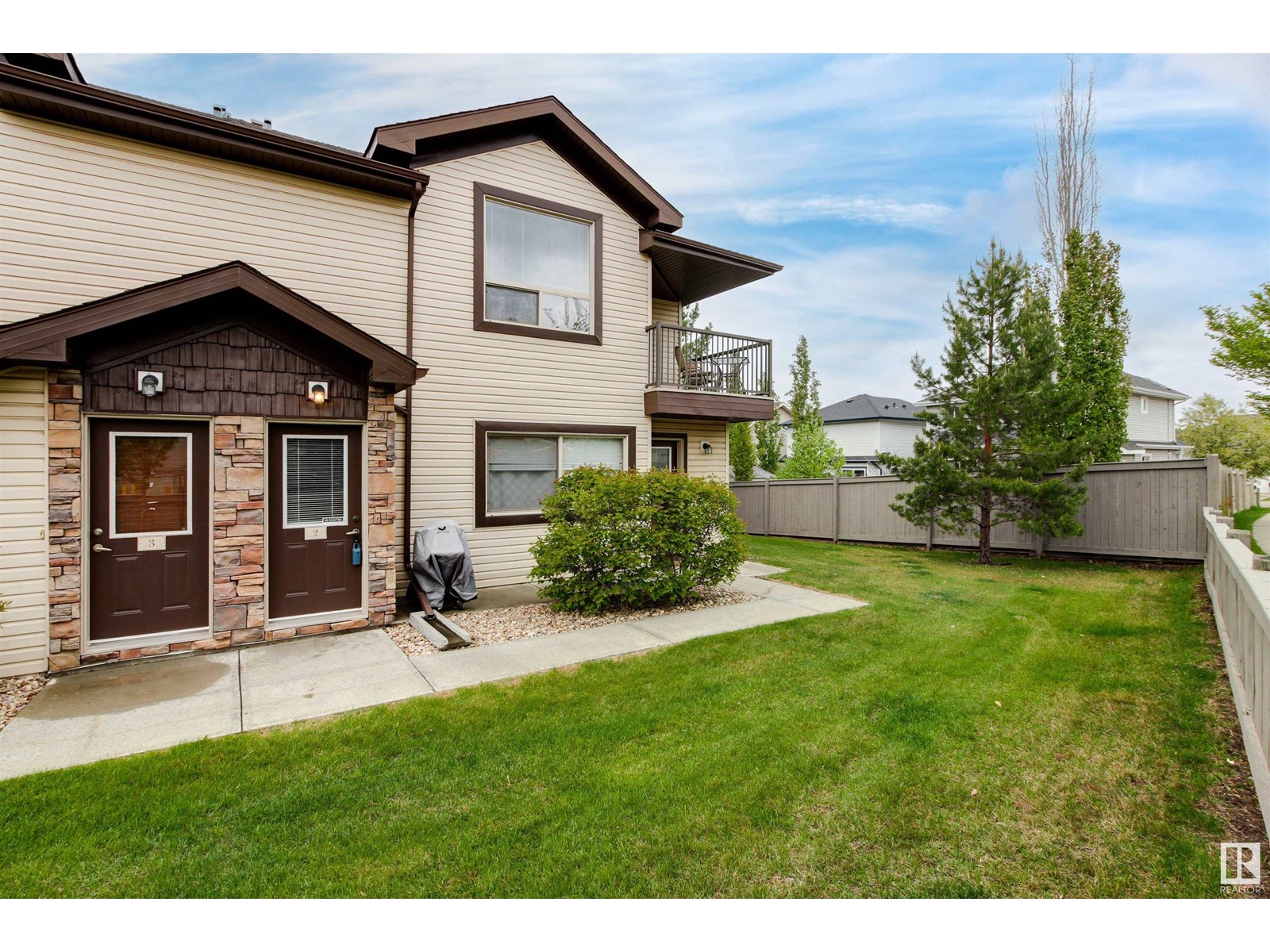#2 604 62 St Sw Edmonton, Alberta T6X 0K4
$189,900Maintenance, Exterior Maintenance, Insurance, Other, See Remarks, Property Management
$312.19 Monthly
Maintenance, Exterior Maintenance, Insurance, Other, See Remarks, Property Management
$312.19 MonthlyMOVE IN READY! Welcome home to the TOP/CORNER UNIT in Copperstone II , located in Charlesworth. Conveniently located close to amenities, road access, parks, schools, shopping, lakes, trails and more.. It's easy to insert YOUR life HERE! Step inside to a tiled/heated main landing area, then head up to the main living area and prepare to be amazed. Main living room is IDEAL and comes w/an abundance of NATURAL LIGHT that fills the space through large windows + vaulted ceilings. Kitchen & dining space are OPEN and INVITING w/tons of different layout configurations possible + SS appliances, maple cabinetry, tile backsplash and overlooks the common grounds! Master bedroom is a GREAT size + easily large enough for king bed, bed stands and furniture. Den is perfect for your next home office, flex room or nerd cave! 4 pc bathroom w/stackable washer/dryer, storage in-suite, and CHOICE balcony overlooking trees completes this property. Ideal for the first time buyer, investor and down-sizer alike. See it today! (id:61585)
Property Details
| MLS® Number | E4438054 |
| Property Type | Single Family |
| Neigbourhood | Charlesworth |
| Amenities Near By | Golf Course, Playground, Public Transit, Schools, Shopping |
| Features | Flat Site, No Smoking Home |
| Parking Space Total | 1 |
Building
| Bathroom Total | 1 |
| Bedrooms Total | 1 |
| Amenities | Vinyl Windows |
| Appliances | Dishwasher, Dryer, Microwave Range Hood Combo, Refrigerator, Stove, Washer |
| Architectural Style | Carriage, Bungalow |
| Basement Type | None |
| Ceiling Type | Vaulted |
| Constructed Date | 2008 |
| Fire Protection | Smoke Detectors |
| Heating Type | Coil Fan |
| Stories Total | 1 |
| Size Interior | 784 Ft2 |
| Type | Row / Townhouse |
Parking
| Stall |
Land
| Acreage | No |
| Fence Type | Not Fenced |
| Land Amenities | Golf Course, Playground, Public Transit, Schools, Shopping |
| Size Irregular | 152.34 |
| Size Total | 152.34 M2 |
| Size Total Text | 152.34 M2 |
Rooms
| Level | Type | Length | Width | Dimensions |
|---|---|---|---|---|
| Main Level | Living Room | 5.35 m | 5.37 m | 5.35 m x 5.37 m |
| Main Level | Kitchen | 3.39 m | 4.11 m | 3.39 m x 4.11 m |
| Main Level | Den | 3.58 m | 2.84 m | 3.58 m x 2.84 m |
| Main Level | Primary Bedroom | 3.66 m | 3.19 m | 3.66 m x 3.19 m |
Contact Us
Contact us for more information

Steve W. Leddy
Associate
(780) 984-9399
www.steveleddy.ca/
twitter.com/steveleddysells
www.facebook.com/steve.leddy.925
www.linkedin.com/in/gettingyouhome
116-150 Chippewa Rd
Sherwood Park, Alberta T8A 6A2
(780) 464-4100
(780) 467-2897
















































