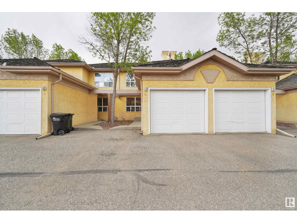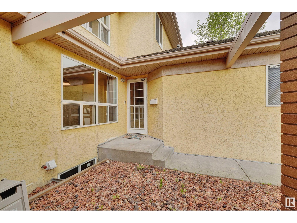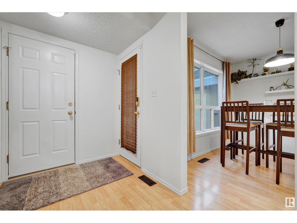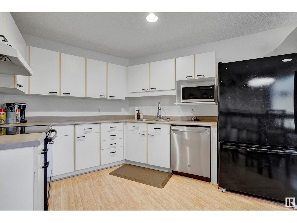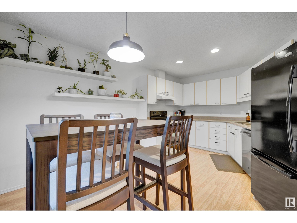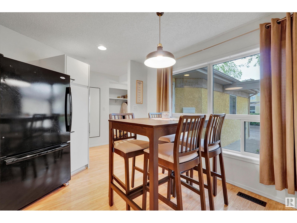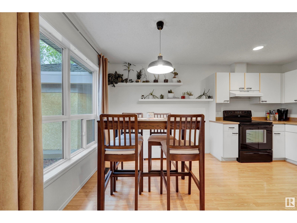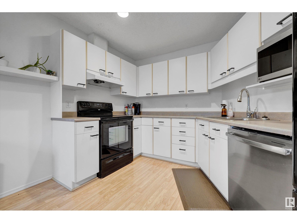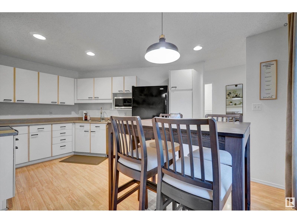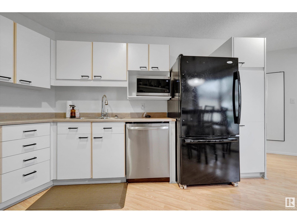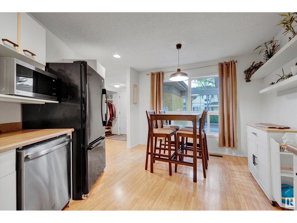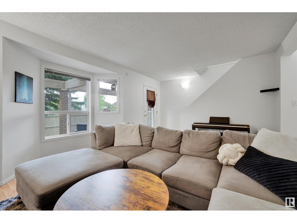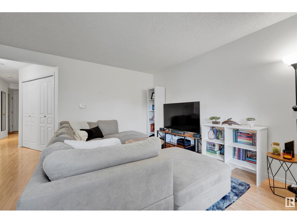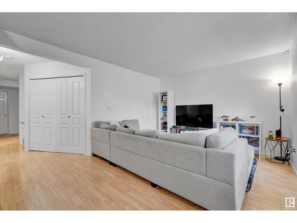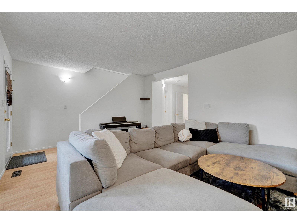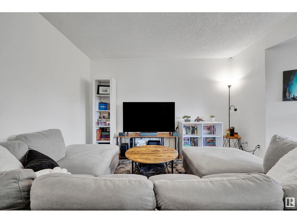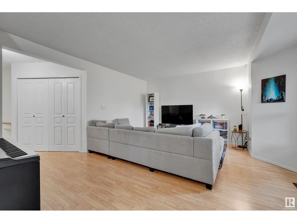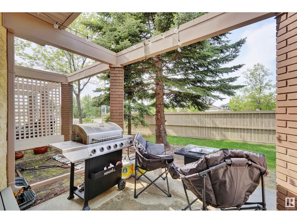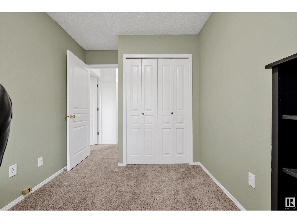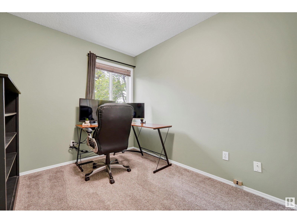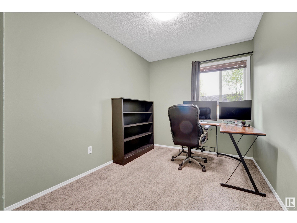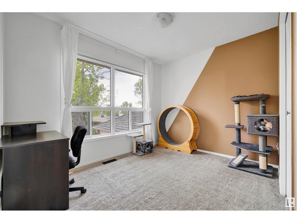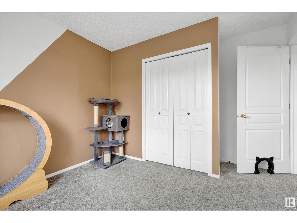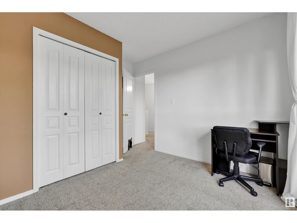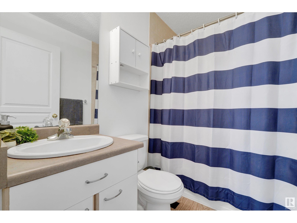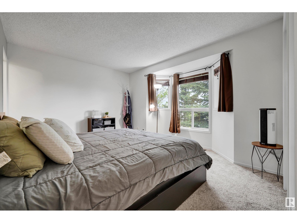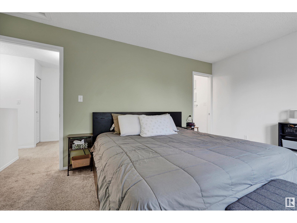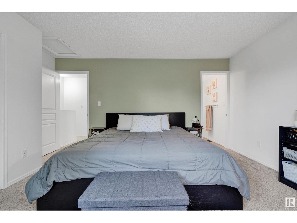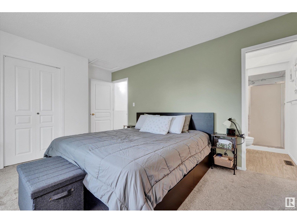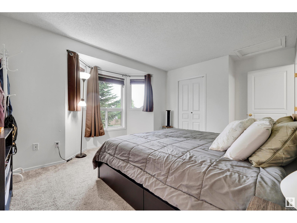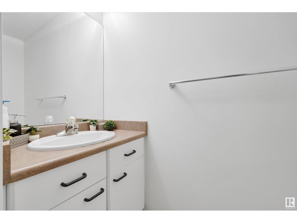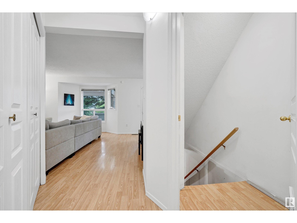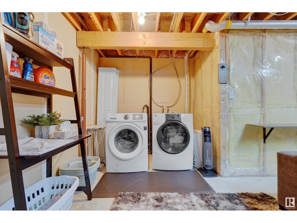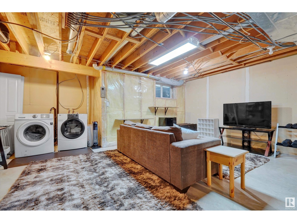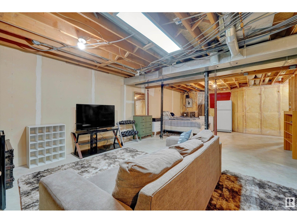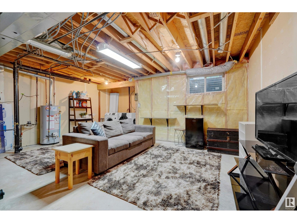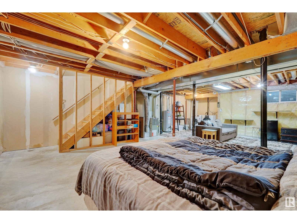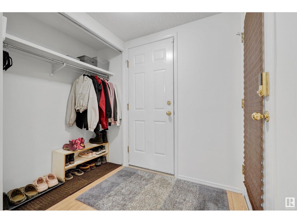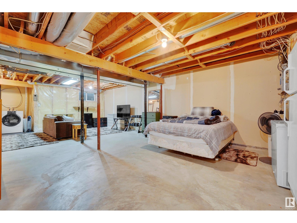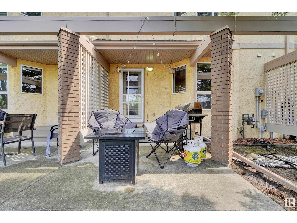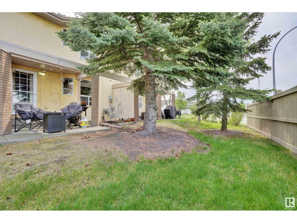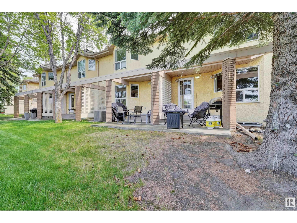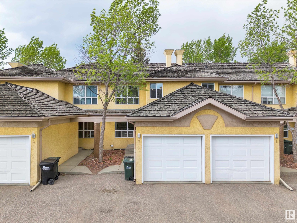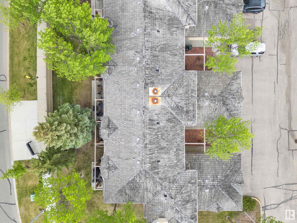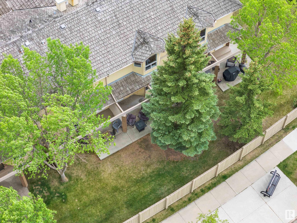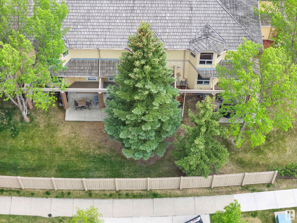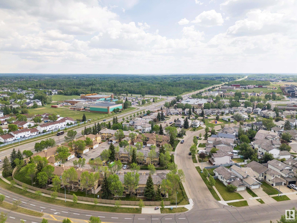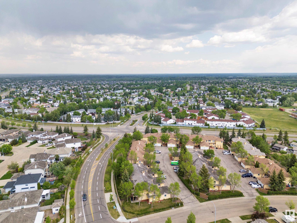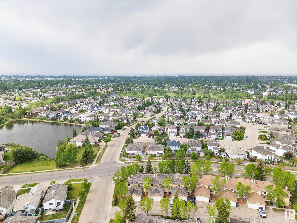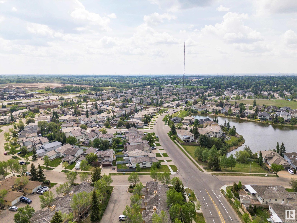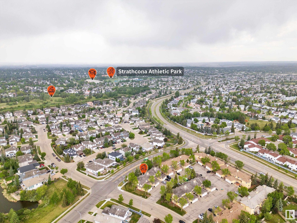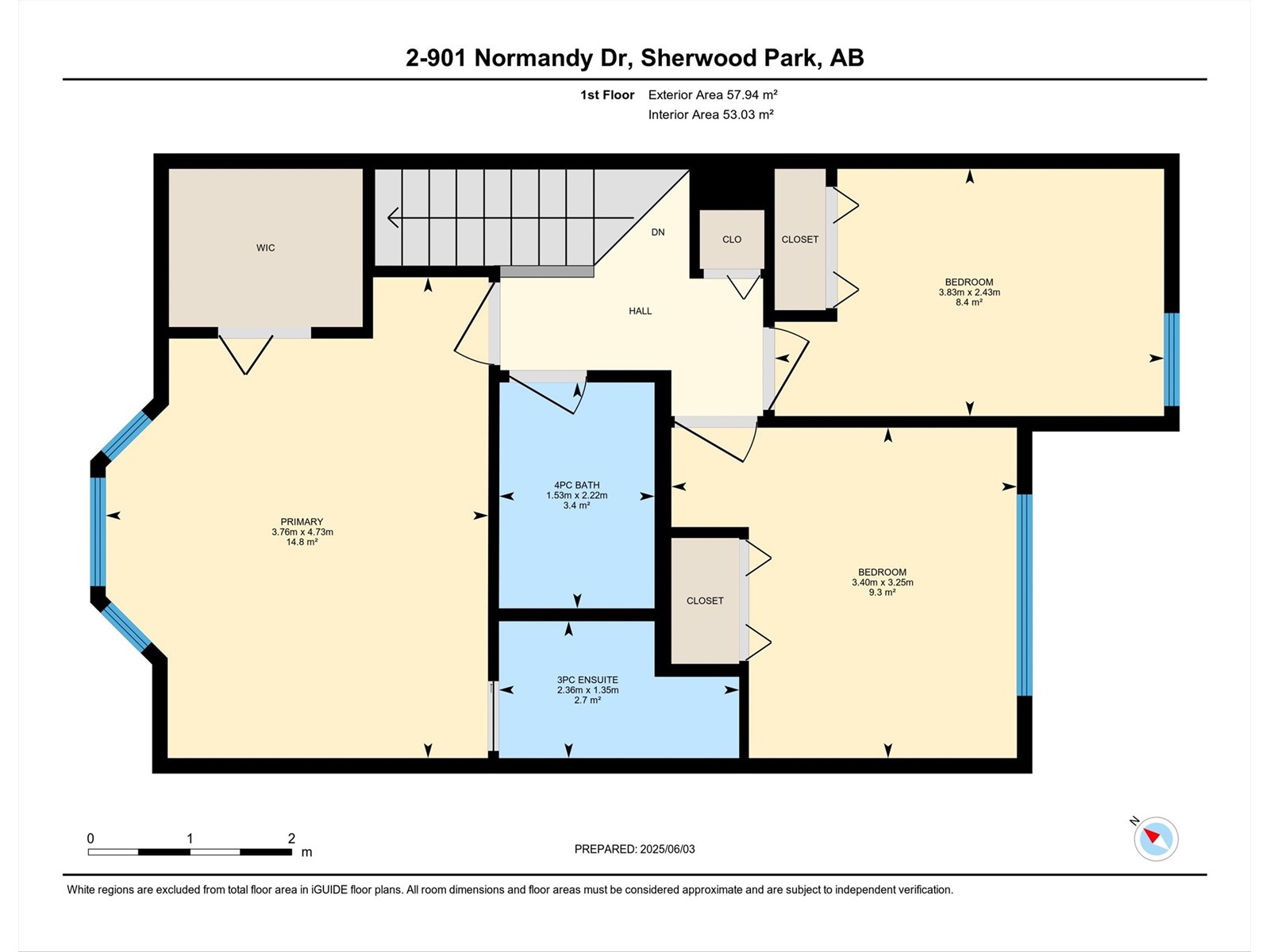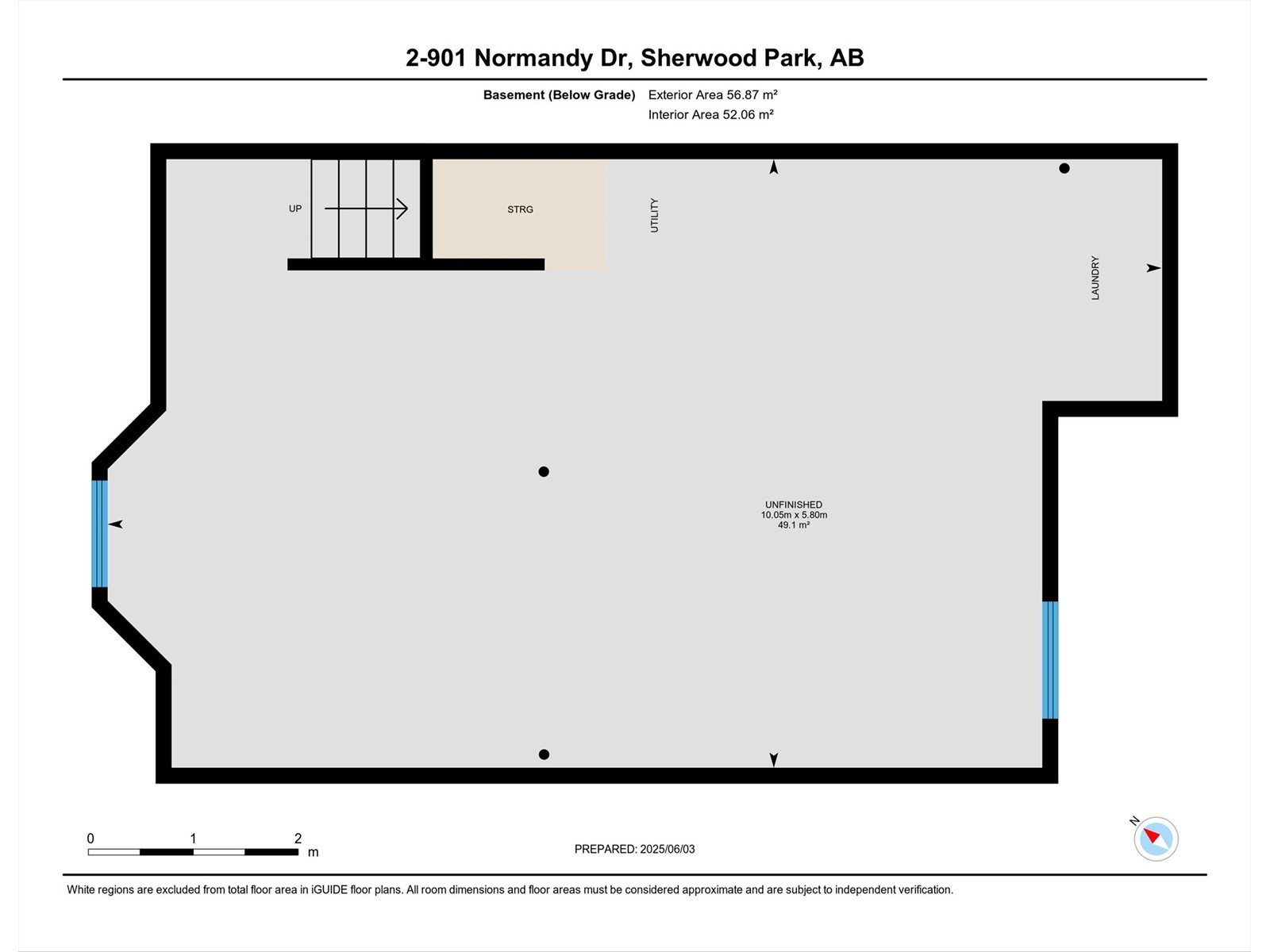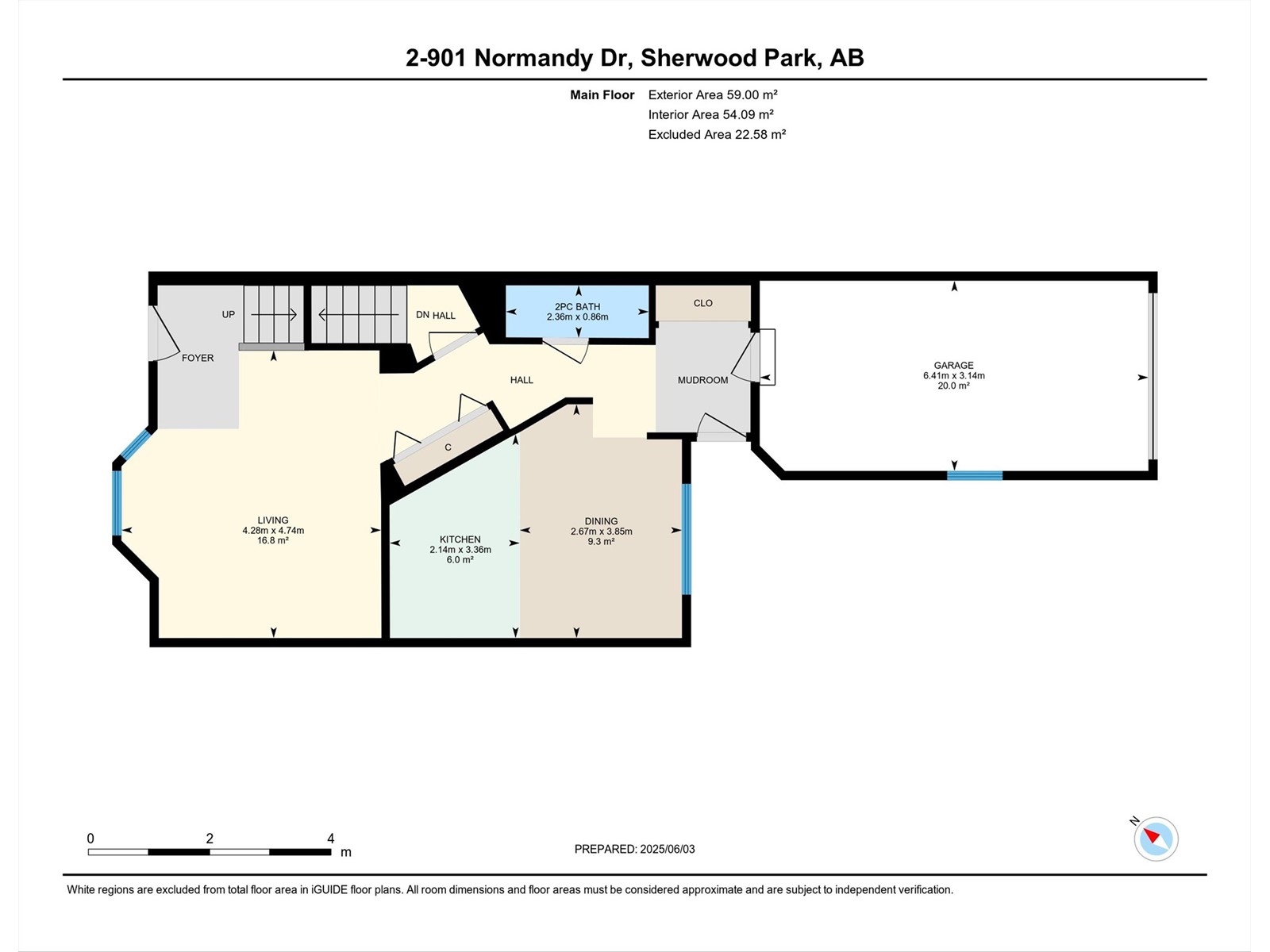#2 901 Normandy Dr Sherwood Park, Alberta T8A 2V7
$295,700Maintenance, Exterior Maintenance, Insurance, Other, See Remarks, Property Management
$402 Monthly
Maintenance, Exterior Maintenance, Insurance, Other, See Remarks, Property Management
$402 MonthlyWelcome to easy condo living in the heart of Nottingham, one of Sherwood Parks most desirable neighbourhoods! This bright and spacious 2 story townhouse offers 1153 sq ft of comfortable living space featuring 3 bedrooms, 3 bathrooms and a functional layout for investors, young families or first time buyers. Step inside to a sun filled kitchen with spacious eating area and loads of cabinetry. The living room has an inviting atmosphere with door to personal greenspace - a great area for hosting guests or bar b q-ing. Upstairs, you will find 3 generously sized bedrooms including the primary suite with private bathroom. The full basement provides excellent storage or future development potential, while the single garage adds convenience year round. Located just minutes from schools, shopping, parks and all amenities, this home blends comfort with unbeatable location. Don't miss you opportunity to purchase a home that checks all the boxes! (id:61585)
Property Details
| MLS® Number | E4440183 |
| Property Type | Single Family |
| Neigbourhood | Nottingham |
| Amenities Near By | Playground, Public Transit, Schools, Shopping |
| Features | Flat Site, No Animal Home |
Building
| Bathroom Total | 3 |
| Bedrooms Total | 3 |
| Appliances | Dishwasher, Dryer, Garage Door Opener Remote(s), Garage Door Opener, Hood Fan, Microwave, Refrigerator, Stove, Washer, Window Coverings, See Remarks |
| Basement Development | Unfinished |
| Basement Type | Full (unfinished) |
| Constructed Date | 1994 |
| Construction Style Attachment | Attached |
| Half Bath Total | 1 |
| Heating Type | Forced Air |
| Stories Total | 2 |
| Size Interior | 1,153 Ft2 |
| Type | Row / Townhouse |
Parking
| Attached Garage |
Land
| Acreage | No |
| Land Amenities | Playground, Public Transit, Schools, Shopping |
Rooms
| Level | Type | Length | Width | Dimensions |
|---|---|---|---|---|
| Main Level | Living Room | 4.28 m | 4.74 m | 4.28 m x 4.74 m |
| Main Level | Dining Room | 2.67 m | 3.86 m | 2.67 m x 3.86 m |
| Main Level | Kitchen | 2.14 m | 3.36 m | 2.14 m x 3.36 m |
| Upper Level | Primary Bedroom | 3.76 m | 4.73 m | 3.76 m x 4.73 m |
| Upper Level | Bedroom 2 | 3.83 m | 2.43 m | 3.83 m x 2.43 m |
| Upper Level | Bedroom 3 | 3.4 m | 3.25 m | 3.4 m x 3.25 m |
Contact Us
Contact us for more information
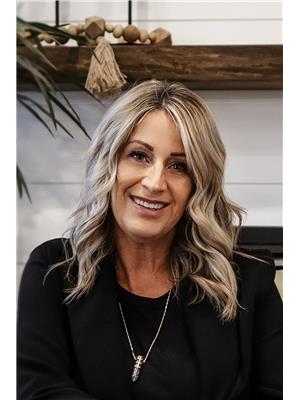
Dyanna L. Retzlaff
Associate
(780) 998-7400
www.homestodyfor.com/
www.facebook.com/homestodyfor/
www.instagram.com/homestodyfor
317-10451 99 Ave
Fort Saskatchewan, Alberta T8L 0V6
(780) 998-7801
(780) 431-5624
