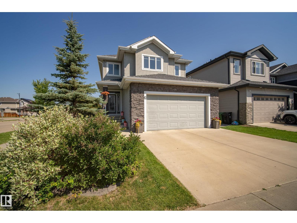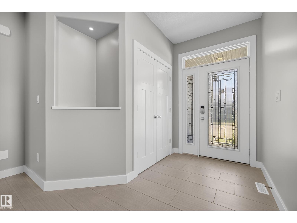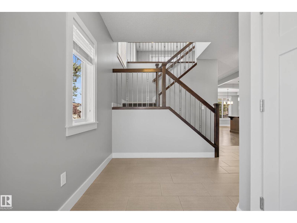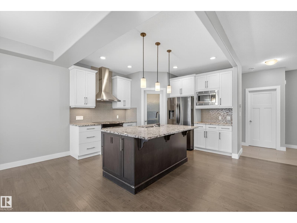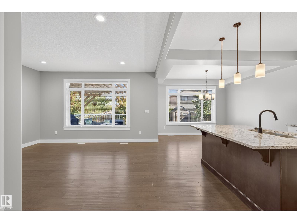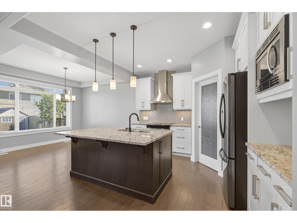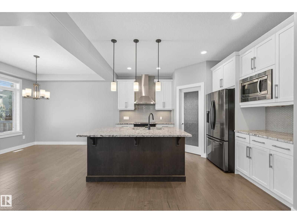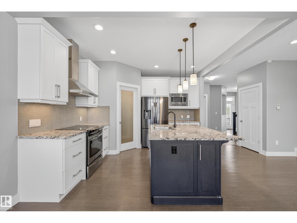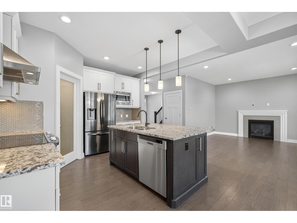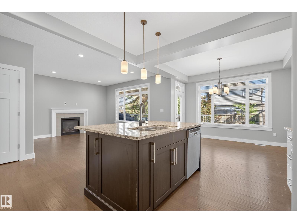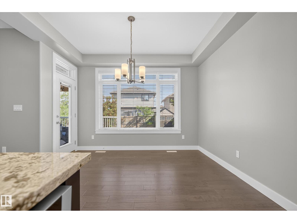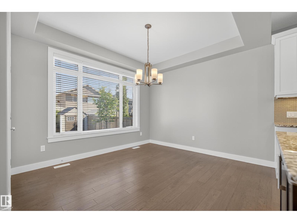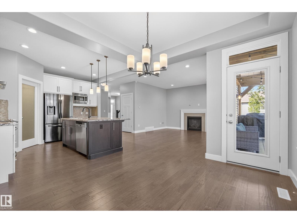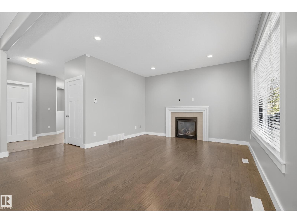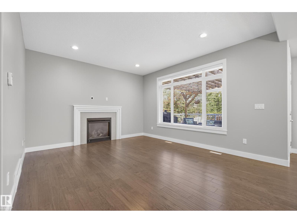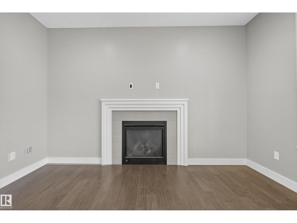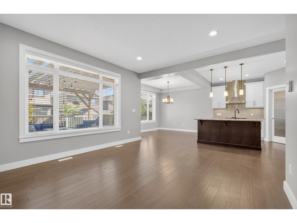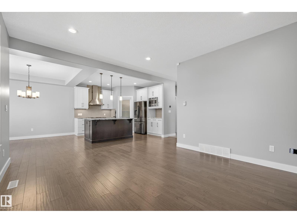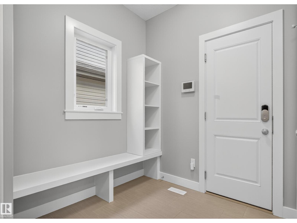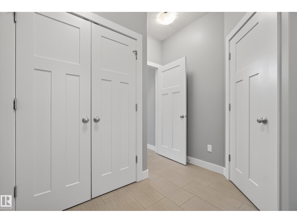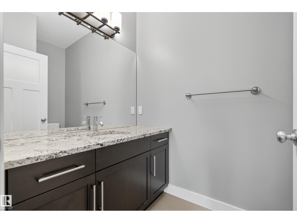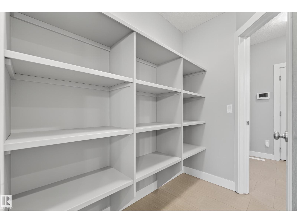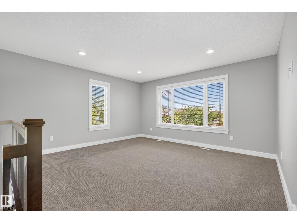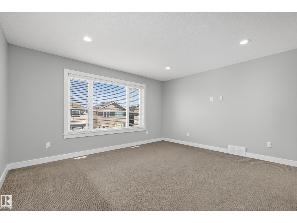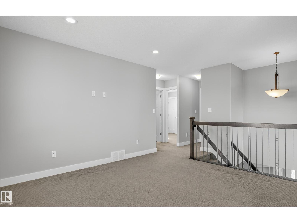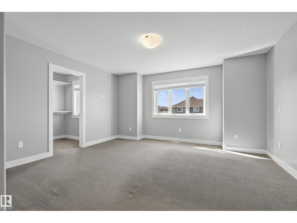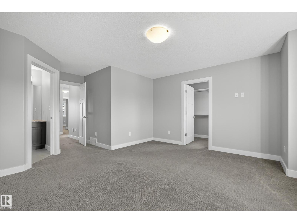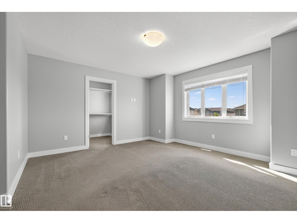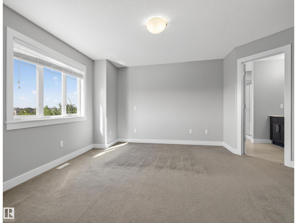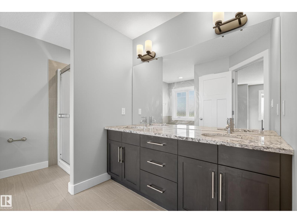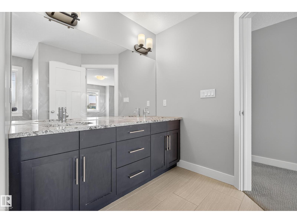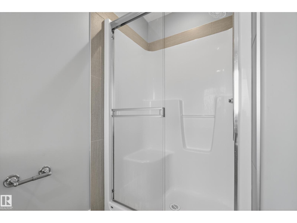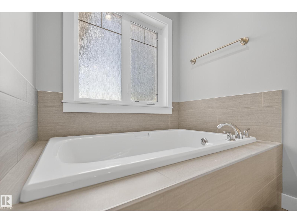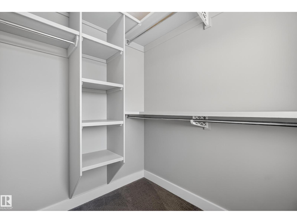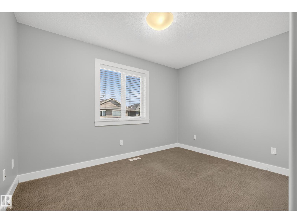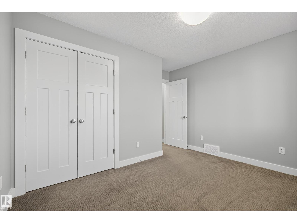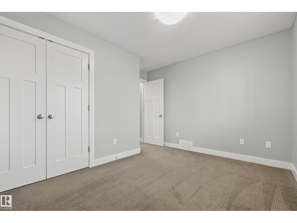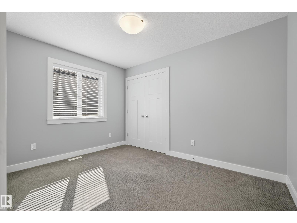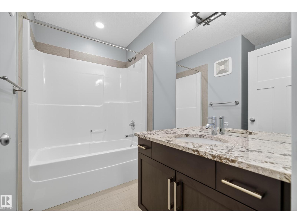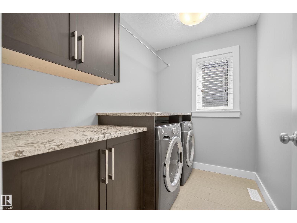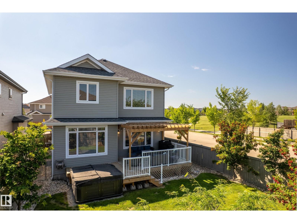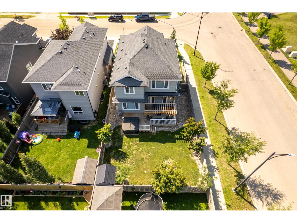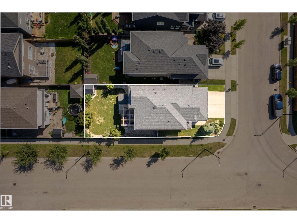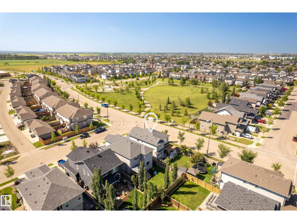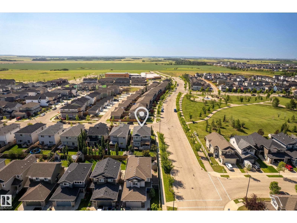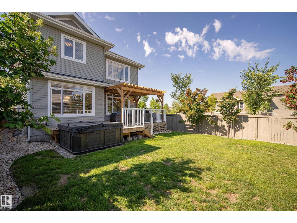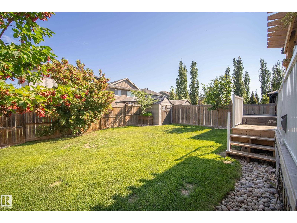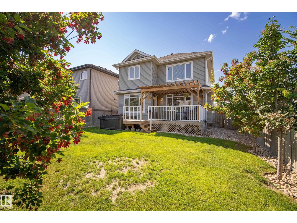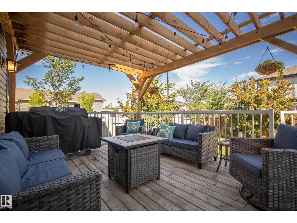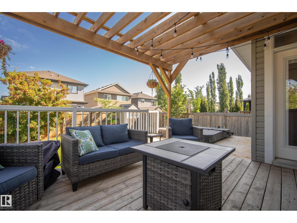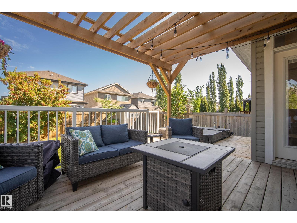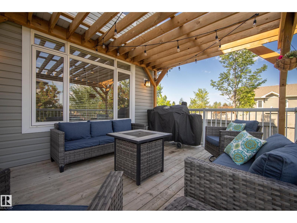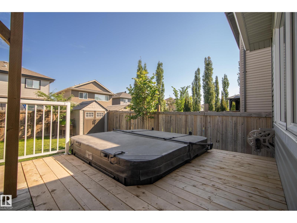3 Bedroom
3 Bathroom
2,103 ft2
Central Air Conditioning
Forced Air
$585,000
Welcome to this stunning former Rosecroft Homes show home, located in the heart of South Pointe. This 2,100 sqft property checks all the boxes—just steps from schools, parks, and walking trails. Upstairs features 3 spacious bedrooms, a bonus room, and a convenient laundry. The primary suite offers a large walk-in closet and a 5-piece ensuite. The main floor boasts hardwood throughout, stained maple cabinets, glass tile backsplash, granite countertops, and an eat-up island. A walkthrough pantry leads to the heated double garage with a built-in dog run. The fully landscaped backyard is an entertainer’s dream—complete with new decking and a custom gazebo with lighting. The basement is framed and ready for your finishing touch. A must-see home packed with value! (id:63502)
Property Details
|
MLS® Number
|
E4460366 |
|
Property Type
|
Single Family |
|
Neigbourhood
|
South Pointe |
|
Amenities Near By
|
Playground, Public Transit, Schools, Shopping |
|
Features
|
Recreational |
|
Structure
|
Deck |
Building
|
Bathroom Total
|
3 |
|
Bedrooms Total
|
3 |
|
Appliances
|
Dishwasher, Dryer, Hood Fan, Microwave, Refrigerator, Storage Shed, Washer, Window Coverings |
|
Basement Development
|
Unfinished |
|
Basement Type
|
Full (unfinished) |
|
Constructed Date
|
2015 |
|
Construction Style Attachment
|
Detached |
|
Cooling Type
|
Central Air Conditioning |
|
Half Bath Total
|
1 |
|
Heating Type
|
Forced Air |
|
Stories Total
|
2 |
|
Size Interior
|
2,103 Ft2 |
|
Type
|
House |
Parking
Land
|
Acreage
|
No |
|
Land Amenities
|
Playground, Public Transit, Schools, Shopping |
|
Size Irregular
|
445.28 |
|
Size Total
|
445.28 M2 |
|
Size Total Text
|
445.28 M2 |
Rooms
| Level |
Type |
Length |
Width |
Dimensions |
|
Main Level |
Living Room |
4.6 m |
|
4.6 m x Measurements not available |
|
Main Level |
Kitchen |
3.6 m |
|
3.6 m x Measurements not available |
|
Upper Level |
Primary Bedroom |
4.6 m |
|
4.6 m x Measurements not available |
|
Upper Level |
Bedroom 2 |
3.6 m |
|
3.6 m x Measurements not available |
|
Upper Level |
Bedroom 3 |
3.6 m |
|
3.6 m x Measurements not available |
|
Upper Level |
Bonus Room |
4.5 m |
|
4.5 m x Measurements not available |
