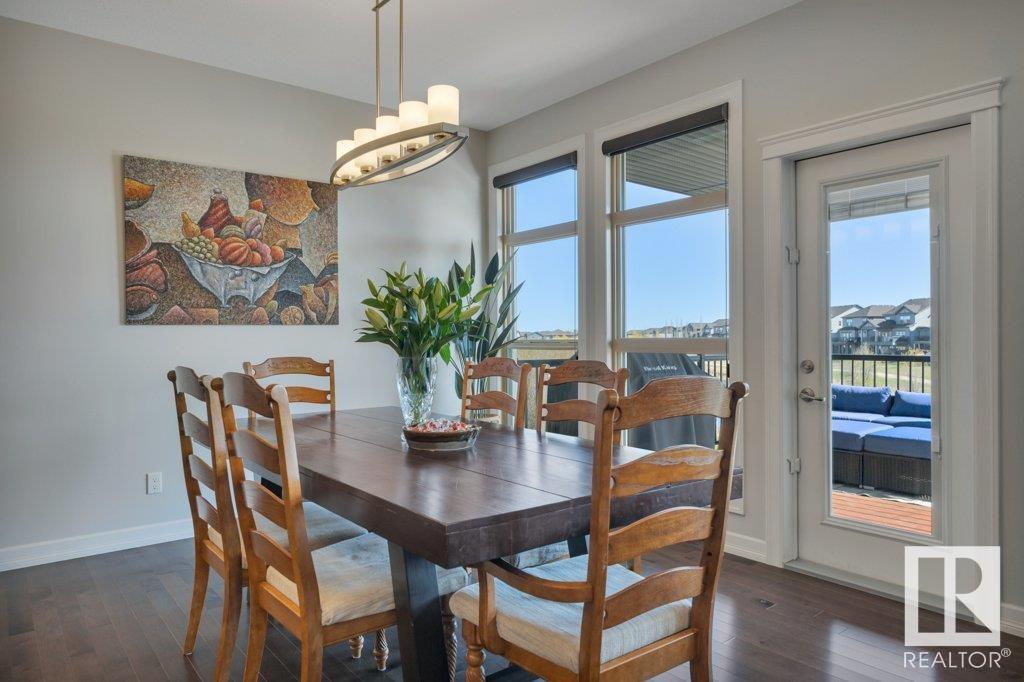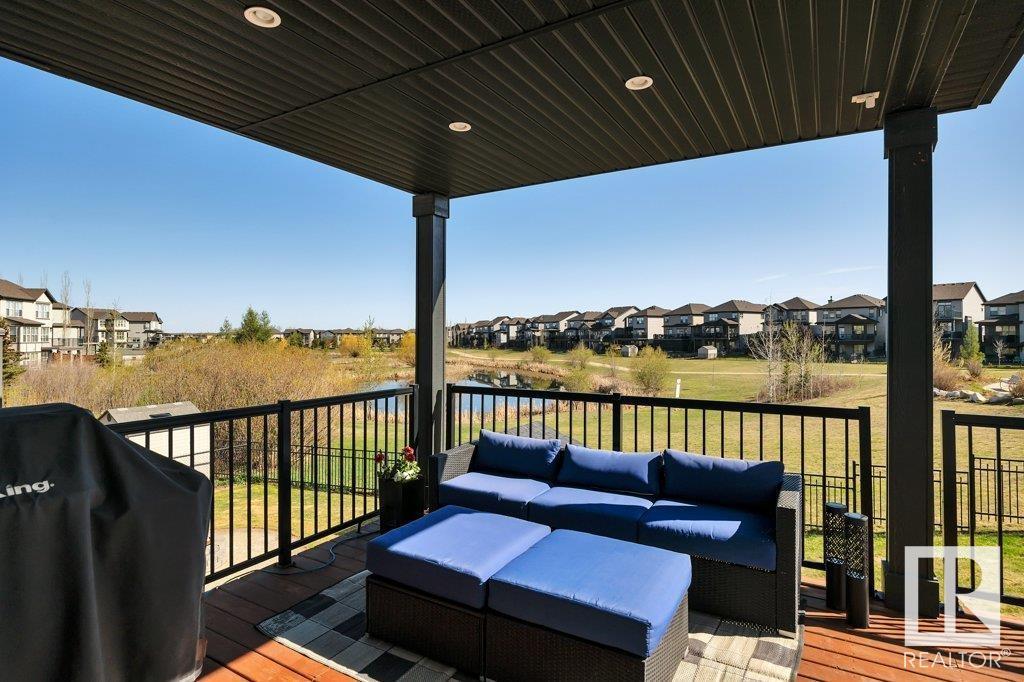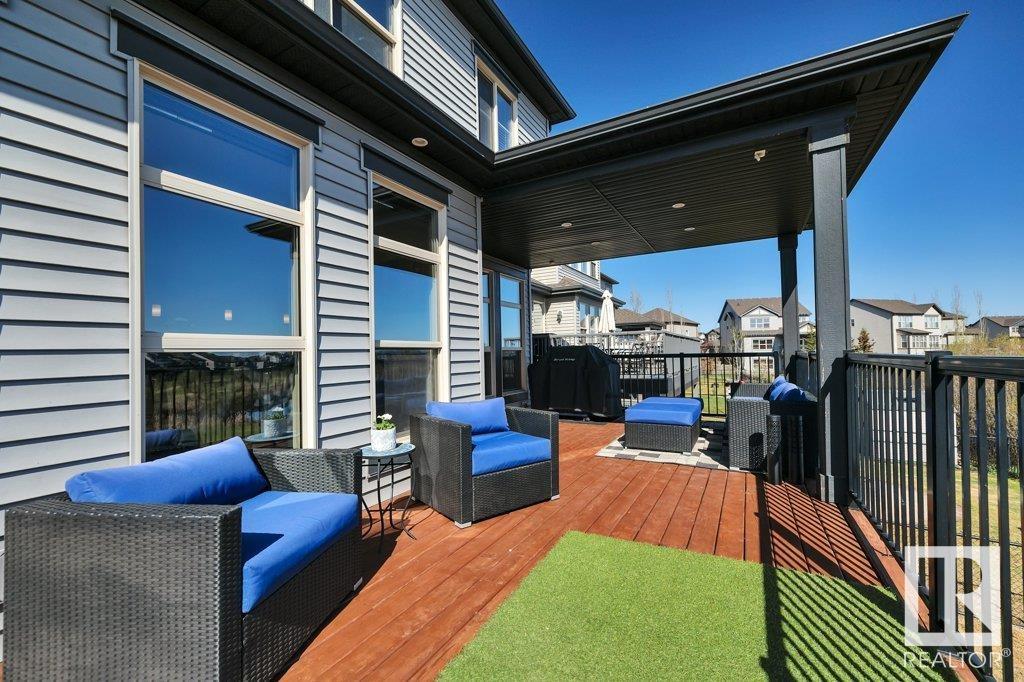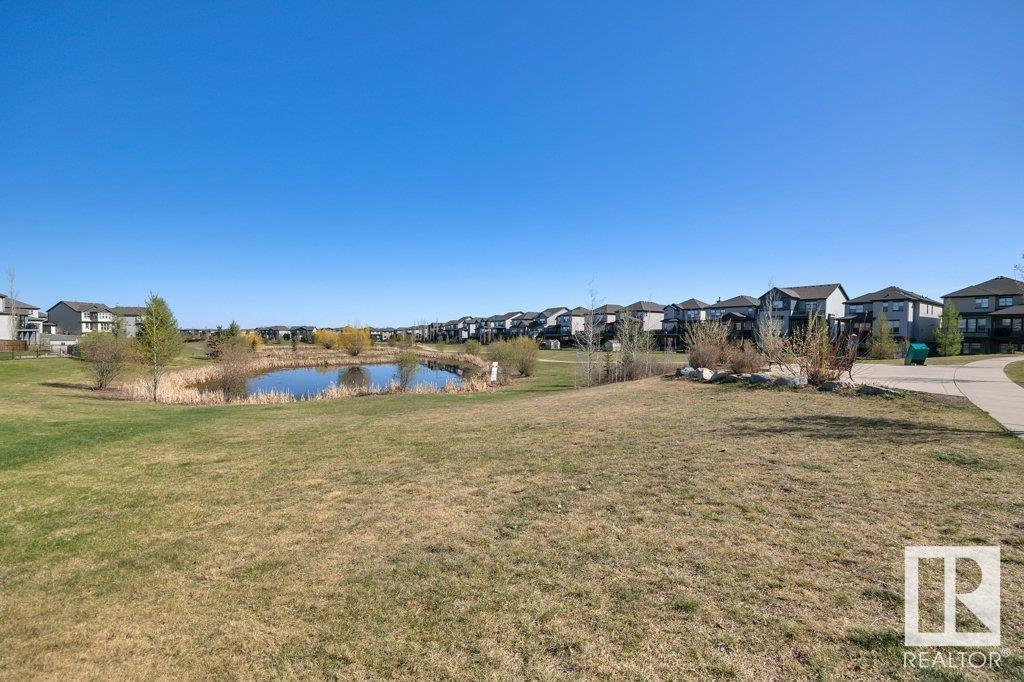2 George St Spruce Grove, Alberta T7X 0M2
$699,900
Welcome to this stunning Dolce Vita-built home located in Greenbury, offering over 3,400 sqft of total living space. Situated on a corner lot, where you DO NOT have to shovel the sidewalk, it is maintained by the city of Spruce Grove..BONUS! Have a cup of coffee on your expansive deck and take in the serene views of the pond. This thoughtfully designed home features a grand 17-ft island that anchors the open kitchen, seamlessly connecting to the spacious dining & living room area, complete w/ a cozy gas fireplace—perfect for gatherings. Upstairs, you will discover a luxurious master retreat that boasts a chromotherapy lights & jetted tub, a two-way fireplace, in-floor heat & a large steam shower, creating an ideal space for rejuvenation. The upper level also includes two nice sized bedrooms, a huge bonus room & upstairs laundry. The fully finished basement offers a gigantic family/games room, 2 additional bedrooms, and a full bath. Includes a heated double garage and central AC for year-round comfort. (id:61585)
Property Details
| MLS® Number | E4434485 |
| Property Type | Single Family |
| Neigbourhood | Greenbury |
| Amenities Near By | Park, Playground, Schools, Shopping |
| Features | Corner Site, See Remarks, Park/reserve, Closet Organizers, No Smoking Home |
| Structure | Deck |
Building
| Bathroom Total | 4 |
| Bedrooms Total | 5 |
| Amenities | Ceiling - 9ft, Vinyl Windows |
| Appliances | Dishwasher, Dryer, Garage Door Opener Remote(s), Garage Door Opener, Hood Fan, Microwave, Refrigerator, Gas Stove(s), Washer, Window Coverings |
| Basement Development | Finished |
| Basement Type | Full (finished) |
| Constructed Date | 2016 |
| Construction Style Attachment | Detached |
| Cooling Type | Central Air Conditioning |
| Fire Protection | Smoke Detectors |
| Fireplace Fuel | Gas |
| Fireplace Present | Yes |
| Fireplace Type | Unknown |
| Half Bath Total | 1 |
| Heating Type | Forced Air |
| Stories Total | 2 |
| Size Interior | 2,507 Ft2 |
| Type | House |
Parking
| Attached Garage |
Land
| Acreage | No |
| Fence Type | Fence |
| Land Amenities | Park, Playground, Schools, Shopping |
| Size Irregular | 497.03 |
| Size Total | 497.03 M2 |
| Size Total Text | 497.03 M2 |
Rooms
| Level | Type | Length | Width | Dimensions |
|---|---|---|---|---|
| Basement | Bedroom 4 | 3.56 m | 3.32 m | 3.56 m x 3.32 m |
| Basement | Bedroom 5 | 3.56 m | 3.51 m | 3.56 m x 3.51 m |
| Basement | Recreation Room | 4.13 m | 10.28 m | 4.13 m x 10.28 m |
| Main Level | Living Room | 4.59 m | 4.85 m | 4.59 m x 4.85 m |
| Main Level | Dining Room | 3.65 m | 2.62 m | 3.65 m x 2.62 m |
| Main Level | Kitchen | 5.18 m | 3.86 m | 5.18 m x 3.86 m |
| Main Level | Mud Room | 2.82 m | 2.5 m | 2.82 m x 2.5 m |
| Upper Level | Primary Bedroom | 6.39 m | 5.37 m | 6.39 m x 5.37 m |
| Upper Level | Bedroom 2 | 3.42 m | 3.75 m | 3.42 m x 3.75 m |
| Upper Level | Bedroom 3 | 3.42 m | 3.44 m | 3.42 m x 3.44 m |
| Upper Level | Bonus Room | 4.69 m | 4.25 m | 4.69 m x 4.25 m |
Contact Us
Contact us for more information
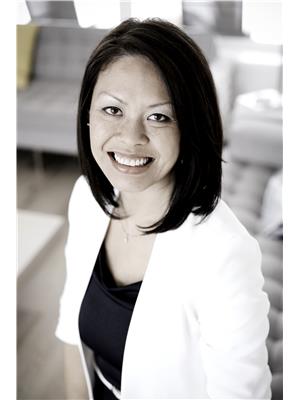
Jasmin C. Matias
Associate
(780) 439-7248
www.jasminmatias.com/
www.facebook.com/Jasmin-Matias-999685780229564
www.linkedin.com/in/jasmin-matias-01463320/
100-10328 81 Ave Nw
Edmonton, Alberta T6E 1X2
(780) 439-7000
(780) 439-7248
















