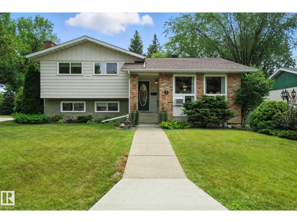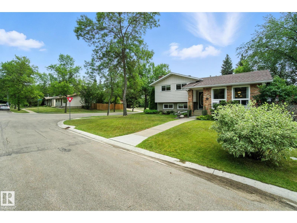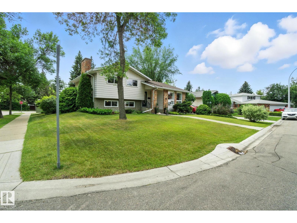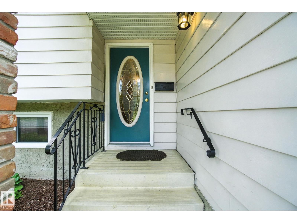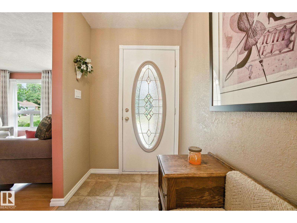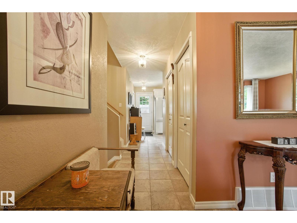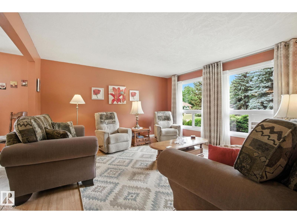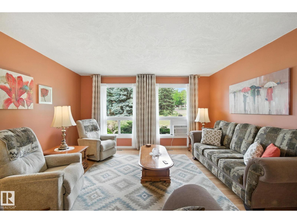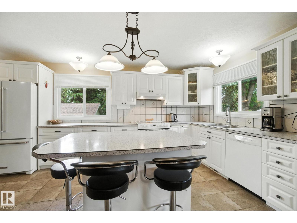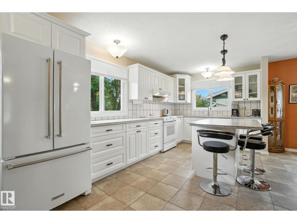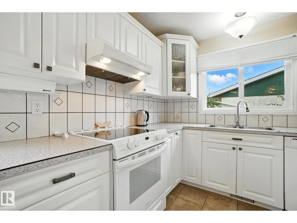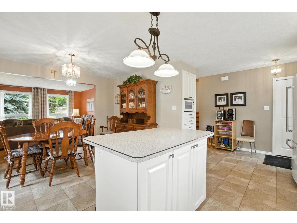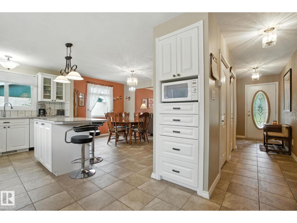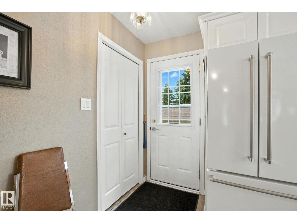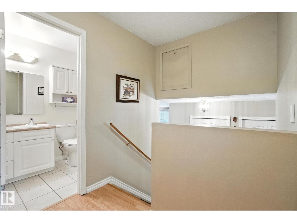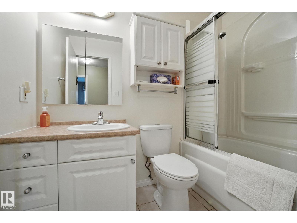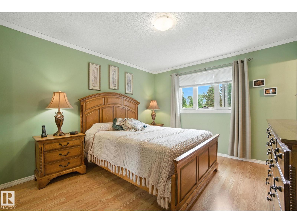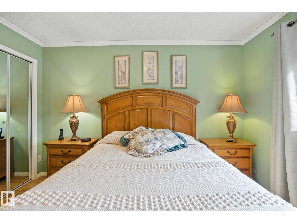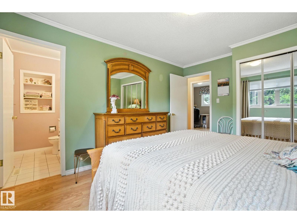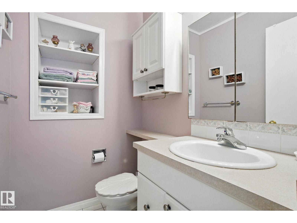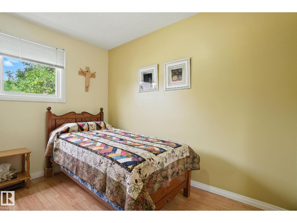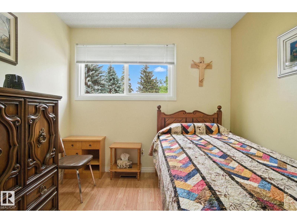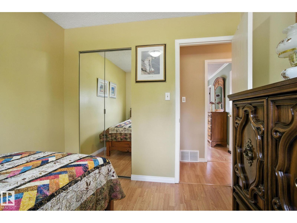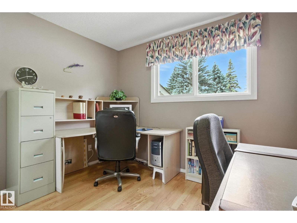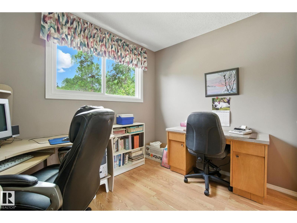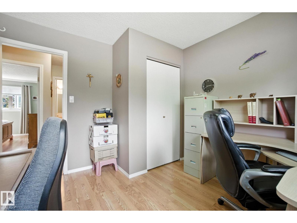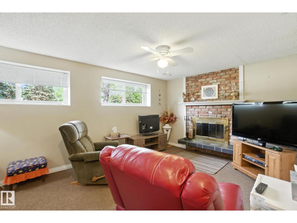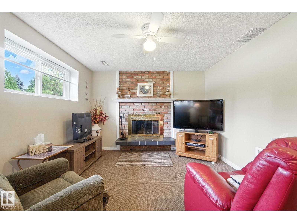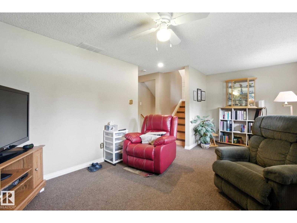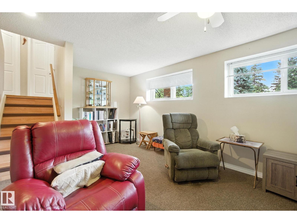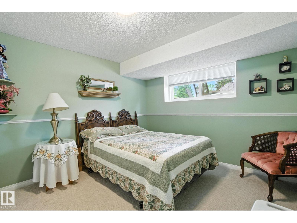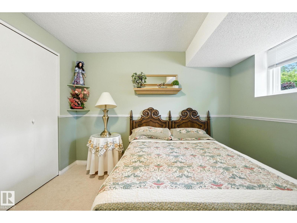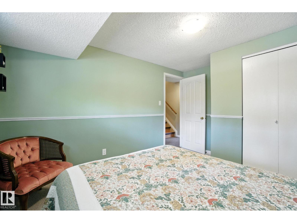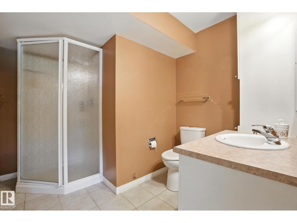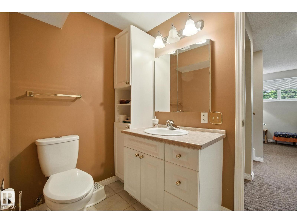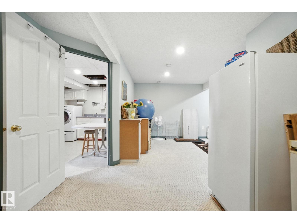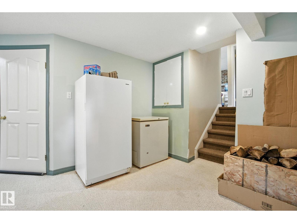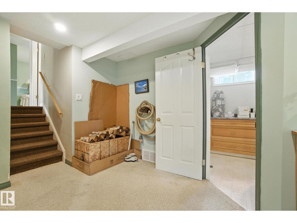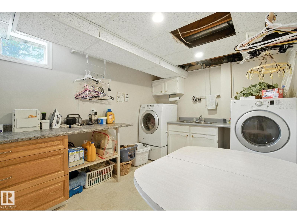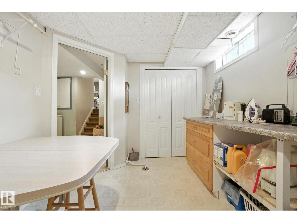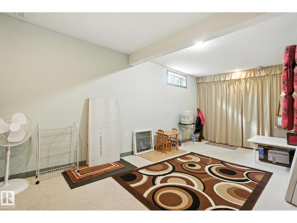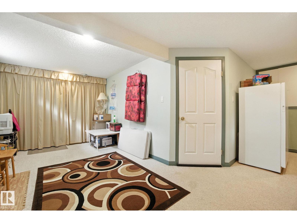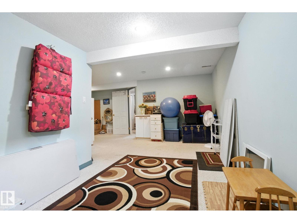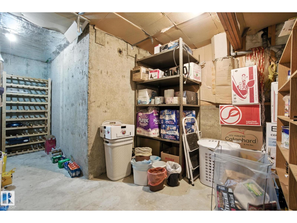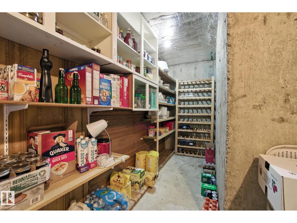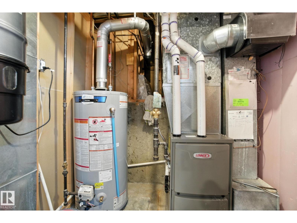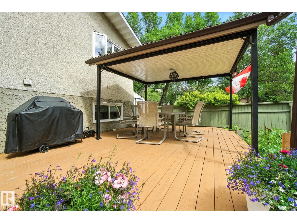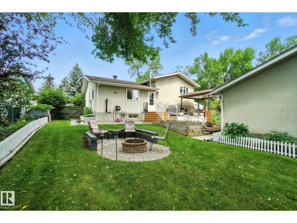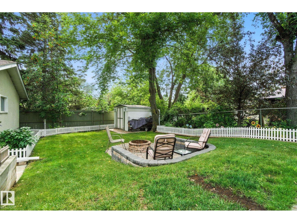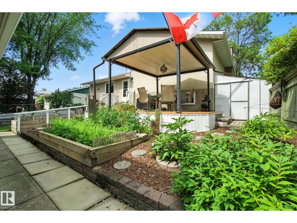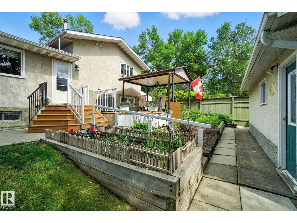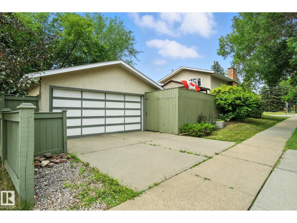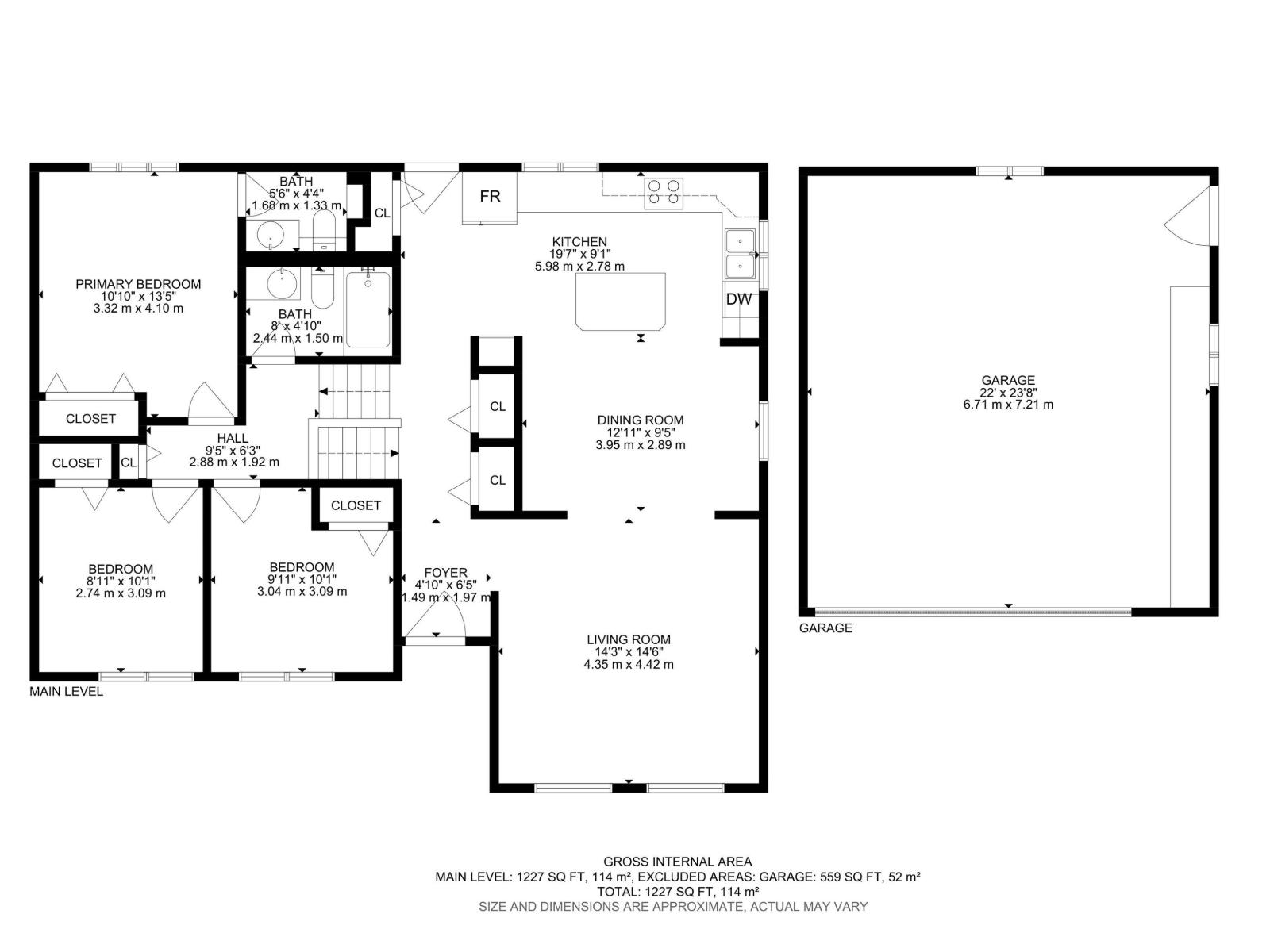4 Bedroom
3 Bathroom
1,227 ft2
Forced Air
$524,900
Welcome to this beautifully maintained 4-level split offering nearly 2,400 sq.ft. of finished living space! With 4 bedrooms, 3 bathrooms, an oversized double garage, extra front driveway parking, countless upgrades, this home truly stands out. The main floor features a bright & spacious entry that opens into the living room, dining area & kitchen. The kitchen is designed with custom cabinetry, excellent storage, ample counter space perfect for everyday living. Upstairs you’ll find the primary suite with a private 2-piece ensuite, 2 additional bedrooms & a full 4-piece bath. The third level boasts a cozy family room complete with a wood-burning fireplace, a 4th bedroom & another 3-piece bathroom. The lower level provides a large laundry room, recreation space & plenty of storage. Recent updates include new shingles (2020), high-efficiency furnace and hot water tank (2020), plus upgraded attic insulation. Step outside & enjoy the large, private backyard with mature landscaping & a firepit! (id:63502)
Property Details
|
MLS® Number
|
E4458115 |
|
Property Type
|
Single Family |
|
Neigbourhood
|
Lacombe Park |
|
Amenities Near By
|
Playground, Public Transit, Schools, Shopping |
|
Features
|
Corner Site, No Smoking Home |
|
Structure
|
Deck, Fire Pit |
Building
|
Bathroom Total
|
3 |
|
Bedrooms Total
|
4 |
|
Amenities
|
Vinyl Windows |
|
Appliances
|
Dishwasher, Dryer, Garage Door Opener Remote(s), Garage Door Opener, Hood Fan, Refrigerator, Storage Shed, Stove, Central Vacuum, Washer, Window Coverings |
|
Basement Development
|
Finished |
|
Basement Type
|
Full (finished) |
|
Constructed Date
|
1975 |
|
Construction Status
|
Insulation Upgraded |
|
Construction Style Attachment
|
Detached |
|
Fire Protection
|
Smoke Detectors |
|
Half Bath Total
|
1 |
|
Heating Type
|
Forced Air |
|
Size Interior
|
1,227 Ft2 |
|
Type
|
House |
Parking
|
Detached Garage
|
|
|
Oversize
|
|
|
Parking Pad
|
|
|
R V
|
|
Land
|
Acreage
|
No |
|
Fence Type
|
Fence |
|
Land Amenities
|
Playground, Public Transit, Schools, Shopping |
Rooms
| Level |
Type |
Length |
Width |
Dimensions |
|
Basement |
Laundry Room |
2.74 m |
4.09 m |
2.74 m x 4.09 m |
|
Basement |
Recreation Room |
5.94 m |
2.74 m |
5.94 m x 2.74 m |
|
Lower Level |
Family Room |
3.3 m |
5.64 m |
3.3 m x 5.64 m |
|
Lower Level |
Bedroom 4 |
3.12 m |
3.07 m |
3.12 m x 3.07 m |
|
Main Level |
Living Room |
4.35 m |
4.42 m |
4.35 m x 4.42 m |
|
Main Level |
Dining Room |
3.95 m |
2.89 m |
3.95 m x 2.89 m |
|
Main Level |
Kitchen |
5.98 m |
2.78 m |
5.98 m x 2.78 m |
|
Upper Level |
Primary Bedroom |
3.32 m |
4.1 m |
3.32 m x 4.1 m |
|
Upper Level |
Bedroom 2 |
3.04 m |
3.09 m |
3.04 m x 3.09 m |
|
Upper Level |
Bedroom 3 |
2.74 m |
3.09 m |
2.74 m x 3.09 m |
