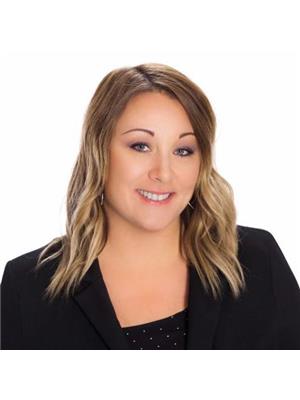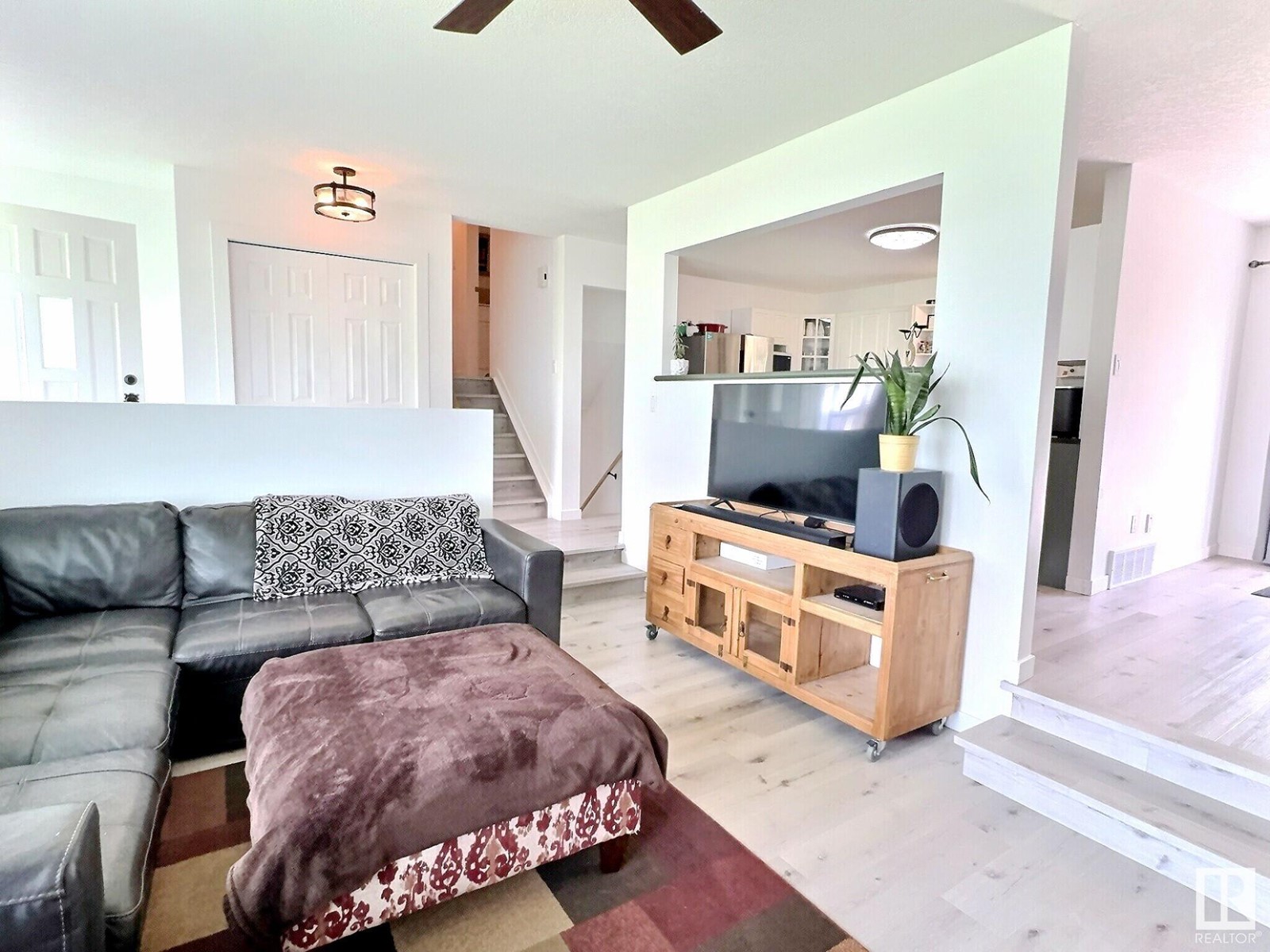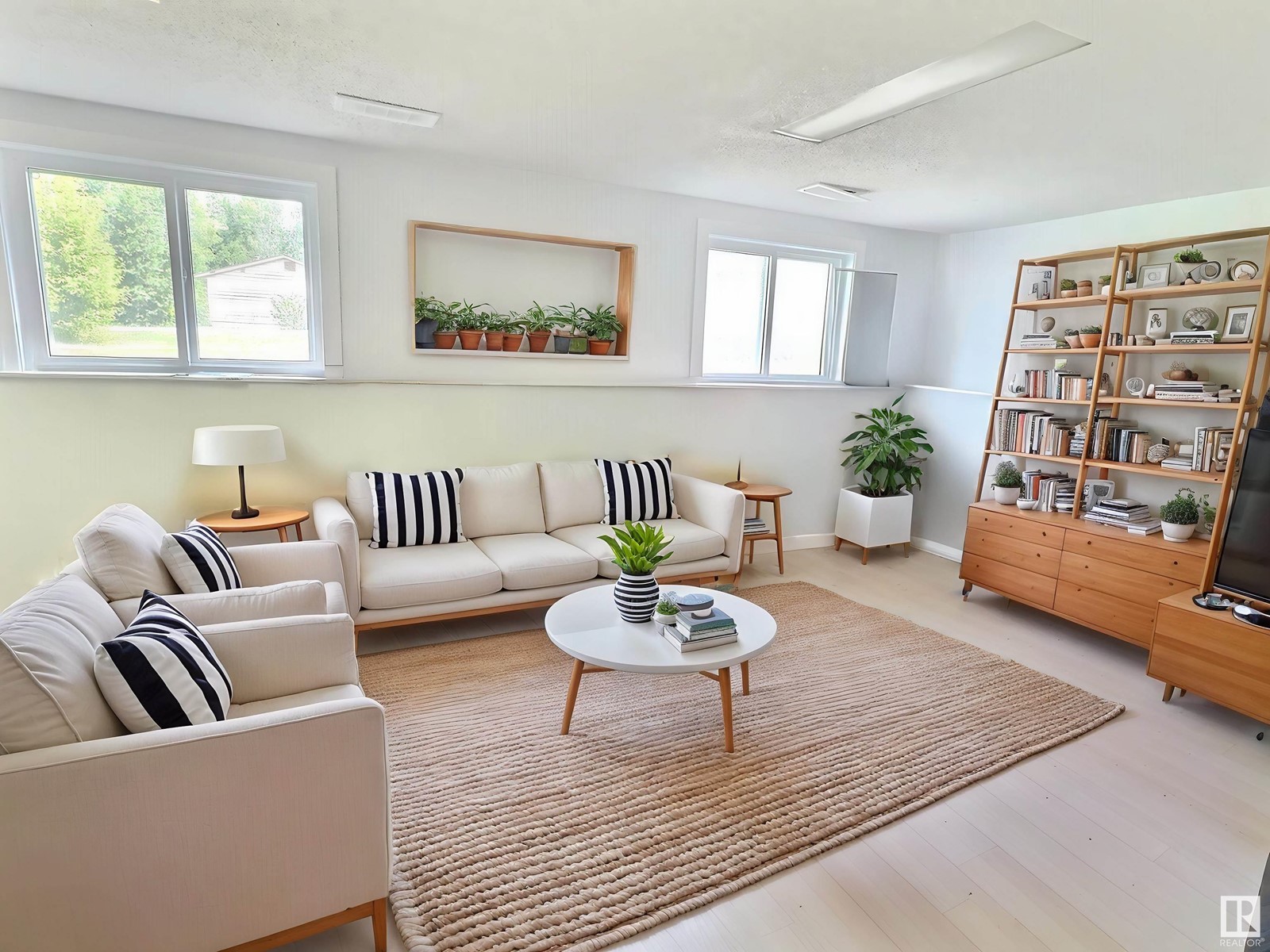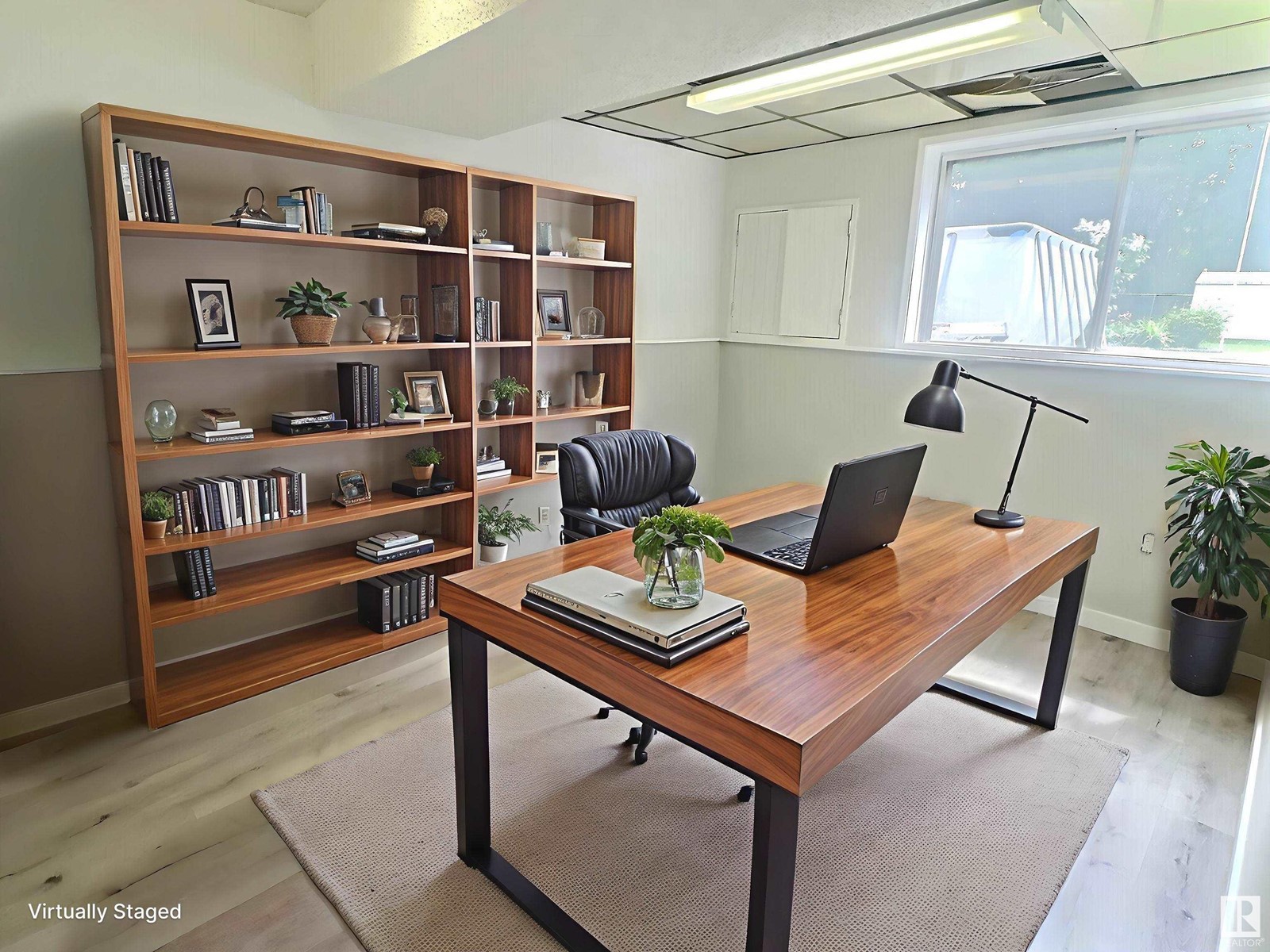2 Power Dr Rural Lac Ste. Anne County, Alberta T0E 0A0
$444,900
In the heart of Alberta Beach, this 1270sq.ft home, boasts three well-proportioned bedrooms, plus den, this serene retreat with modern comforts includes a double attached heated garage. On a stunning .46-acre lot surpassing many available in the area, this home offers a mini orchard with fruit trees and berries, a large deck with a pergola, and above-ground pool. The interior has been meticulously updated, featuring new vinyl plank flooring and a fresh coat of paint. A sunken living room, complete with a large bow window and stone fireplace. The kitchen showcases two-tone cabinets, stainless steel appliances, and a chic, modern faucet. It seamlessly flows into the dining area, where sliding doors reveal an expansive backyard oasis. On the second floor the primary bedroom is a peaceful haven with dual closets and an en-suite, complemented by two additional bedrooms and a full bath. Situated minutes from Grasmere School, AB Beach Golf Resort and the pier, this home offers charm and convenience. (id:61585)
Property Details
| MLS® Number | E4438905 |
| Property Type | Single Family |
| Neigbourhood | Alberta Beach |
| Amenities Near By | Golf Course, Schools |
| Features | Cul-de-sac, Corner Site |
| Structure | Deck, Fire Pit |
Building
| Bathroom Total | 2 |
| Bedrooms Total | 3 |
| Appliances | Dishwasher, Dryer, Garage Door Opener, Hood Fan, Microwave, Refrigerator, Storage Shed, Stove, Washer, Window Coverings |
| Basement Development | Finished |
| Basement Type | Partial (finished) |
| Constructed Date | 1979 |
| Construction Style Attachment | Detached |
| Half Bath Total | 1 |
| Heating Type | Forced Air |
| Size Interior | 1,267 Ft2 |
| Type | House |
Parking
| Attached Garage | |
| Heated Garage |
Land
| Access Type | Boat Access |
| Acreage | No |
| Fence Type | Fence |
| Land Amenities | Golf Course, Schools |
| Size Irregular | 0.46 |
| Size Total | 0.46 Ac |
| Size Total Text | 0.46 Ac |
Rooms
| Level | Type | Length | Width | Dimensions |
|---|---|---|---|---|
| Lower Level | Family Room | 3.76 m | 6.43 m | 3.76 m x 6.43 m |
| Lower Level | Den | 2.79 m | 3.38 m | 2.79 m x 3.38 m |
| Lower Level | Laundry Room | 2.67 m | 3.05 m | 2.67 m x 3.05 m |
| Main Level | Living Room | 5.1 m | 3.74 m | 5.1 m x 3.74 m |
| Main Level | Dining Room | 2.97 m | 3.76 m | 2.97 m x 3.76 m |
| Main Level | Kitchen | 4.19 m | 3.76 m | 4.19 m x 3.76 m |
| Upper Level | Primary Bedroom | 3.76 m | 4.22 m | 3.76 m x 4.22 m |
| Upper Level | Bedroom 2 | 2.95 m | 4.32 m | 2.95 m x 4.32 m |
| Upper Level | Bedroom 3 | 3.28 m | 2.73 m | 3.28 m x 2.73 m |
Contact Us
Contact us for more information

Lindsey Page
Associate
(780) 401-3463
www.youtube.com/embed/JK74oGpGCFA
102-1253 91 St Sw
Edmonton, Alberta T6X 1E9
(780) 660-0000
(780) 401-3463





























