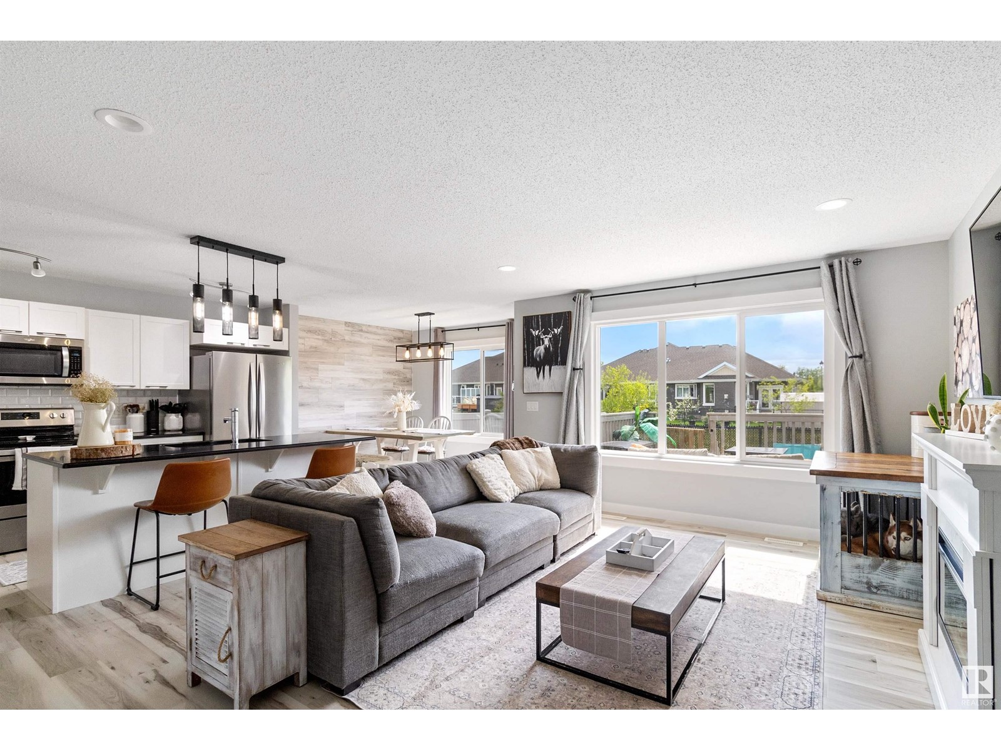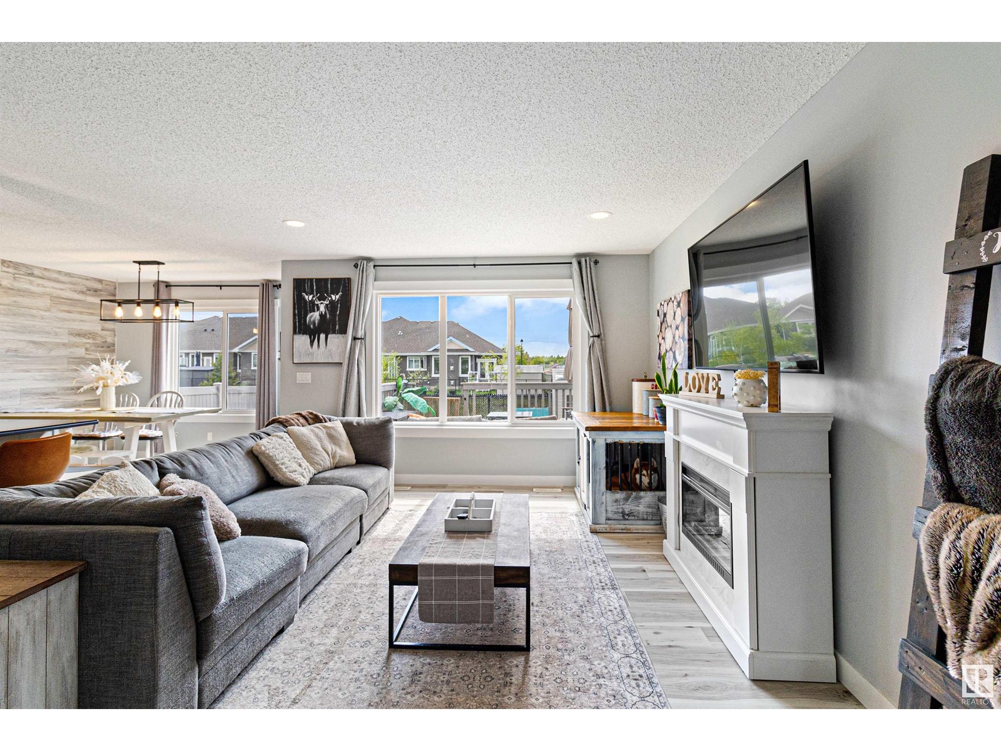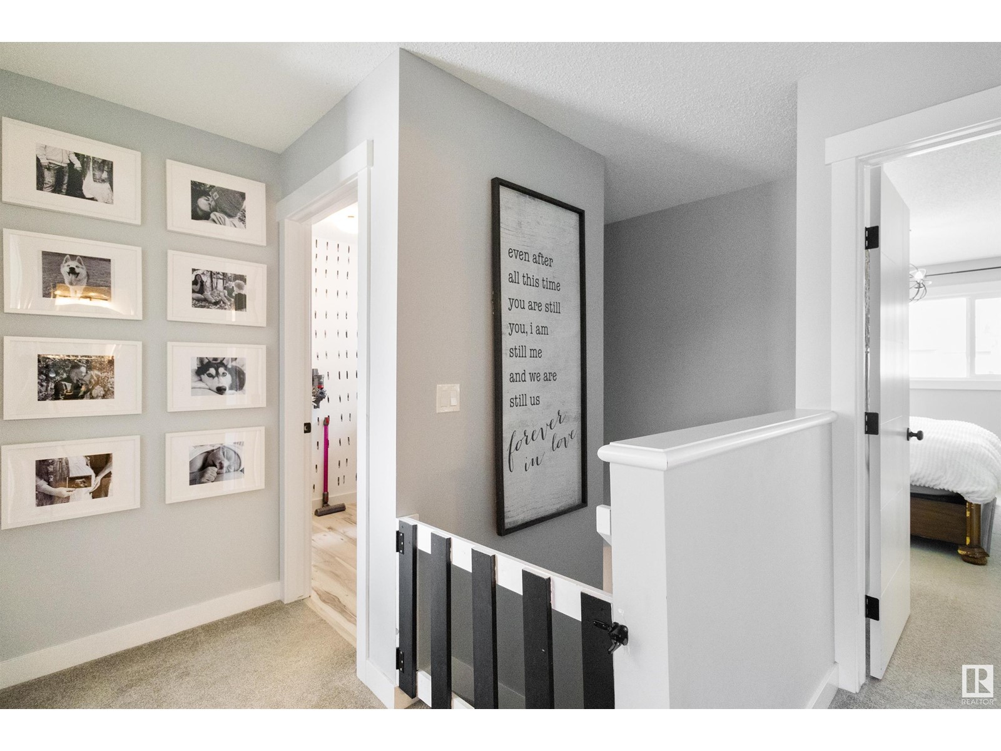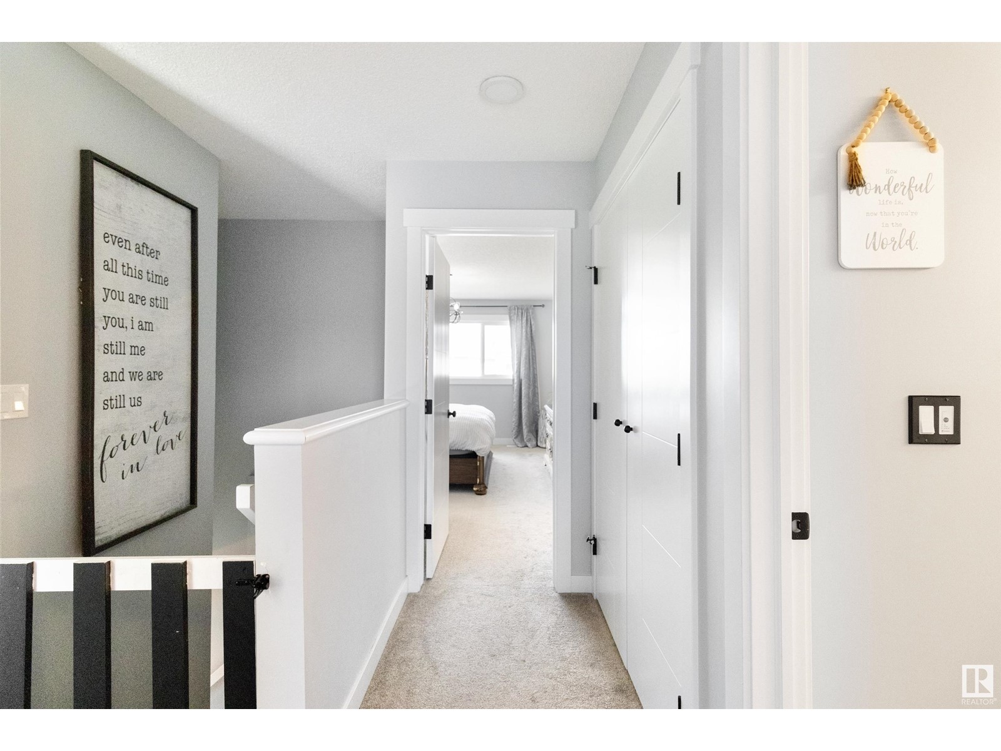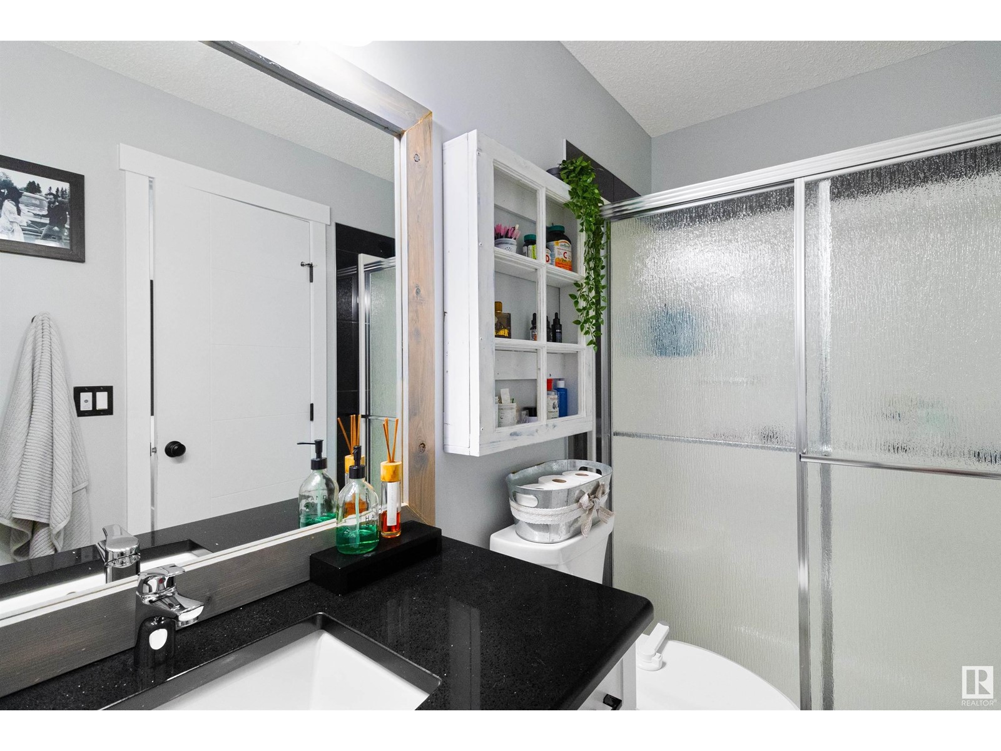2 Rancher Rd Ardrossan, Alberta T8A 0A2
$460,000
Welcome to this beautifully finished duplex in the desirable and growing community of Ardrossan — a home where you can settle in without the hassle. No need to worry about appliances, building a deck, fencing, or landscaping — it's all been done for you. Just move in and enjoy your summer! Situated on a spacious corner lot, this home offers extra room for your family, friends, and pets to enjoy. The kitchen is a true highlight, featuring stainless steel appliances, a walk in pantry and an open layout that flows seamlessly into the dining area, which offers direct access to your private deck perfect for summer barbecues. Upstairs, you'll find three generously sized bedrooms and a full laundry room (yes, a real room — not just a closet!), providing all the space and convenience your family needs. The basement is unfinished and ready for your personal touch. Step outside to a beautifully landscaped south facing backyard that backs onto greenspace. (id:61585)
Property Details
| MLS® Number | E4439651 |
| Property Type | Single Family |
| Neigbourhood | Ardrossan II |
| Amenities Near By | Playground, Schools |
| Features | Corner Site, See Remarks |
| Structure | Deck |
Building
| Bathroom Total | 3 |
| Bedrooms Total | 3 |
| Appliances | Dishwasher, Dryer, Garage Door Opener Remote(s), Garage Door Opener, Refrigerator, Storage Shed, Stove, Washer |
| Basement Development | Unfinished |
| Basement Type | Full (unfinished) |
| Constructed Date | 2017 |
| Construction Style Attachment | Semi-detached |
| Half Bath Total | 1 |
| Heating Type | Forced Air |
| Stories Total | 2 |
| Size Interior | 1,517 Ft2 |
| Type | Duplex |
Parking
| Attached Garage |
Land
| Acreage | No |
| Fence Type | Fence |
| Land Amenities | Playground, Schools |
Rooms
| Level | Type | Length | Width | Dimensions |
|---|---|---|---|---|
| Main Level | Living Room | 4.03 m | 5.51 m | 4.03 m x 5.51 m |
| Main Level | Dining Room | 3.01 m | 2.72 m | 3.01 m x 2.72 m |
| Main Level | Kitchen | 2.91 m | 4 m | 2.91 m x 4 m |
| Upper Level | Primary Bedroom | 3.57 m | 5.02 m | 3.57 m x 5.02 m |
| Upper Level | Bedroom 2 | 3.16 m | 2.9 m | 3.16 m x 2.9 m |
| Upper Level | Bedroom 3 | 2.99 m | 2.88 m | 2.99 m x 2.88 m |
| Upper Level | Laundry Room | 2.57 m | 3.52 m | 2.57 m x 3.52 m |
Contact Us
Contact us for more information
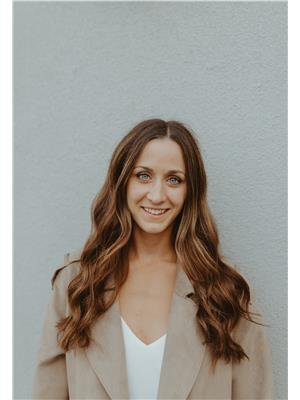
Naomi Jurgens
Associate
425-450 Ordze Rd
Sherwood Park, Alberta T8B 0C5
(780) 570-9650




