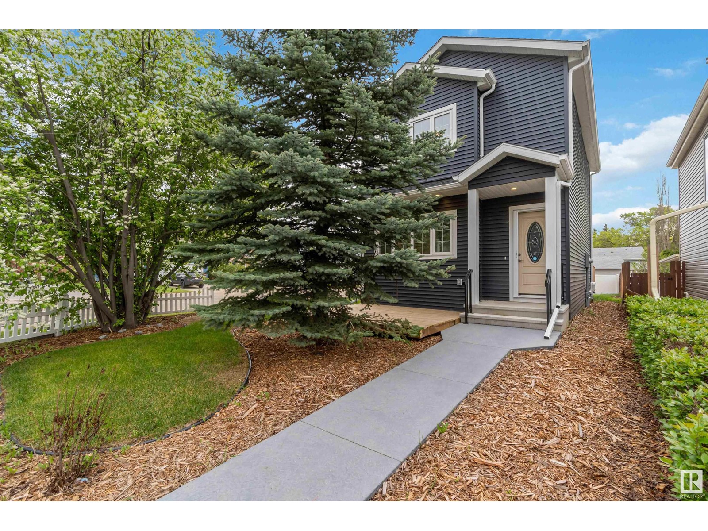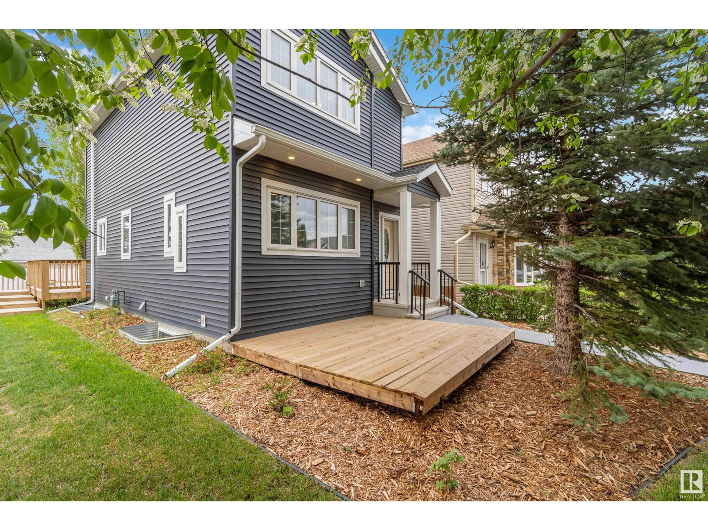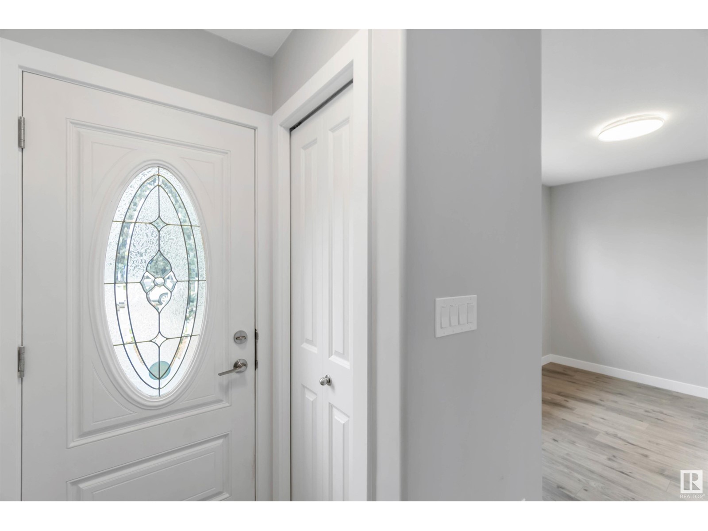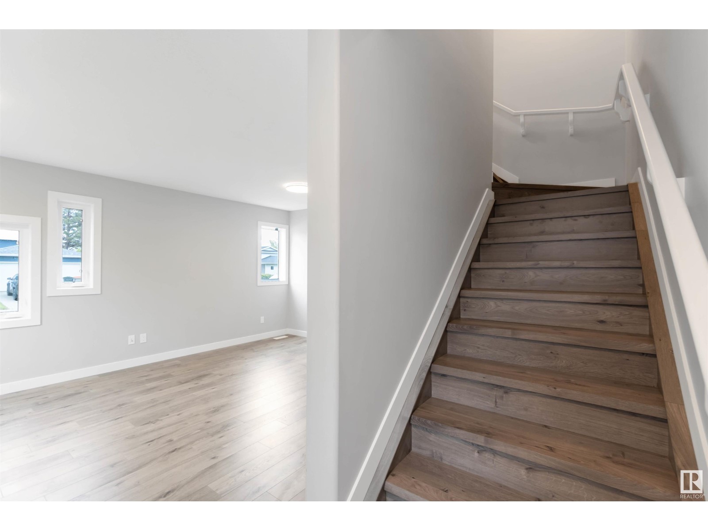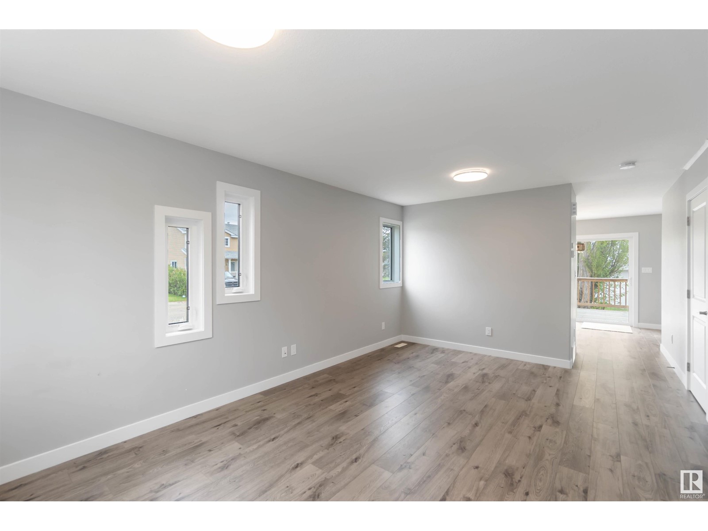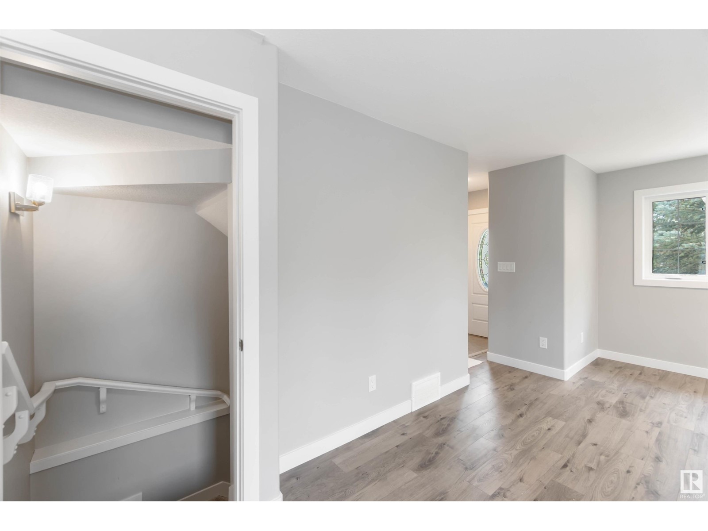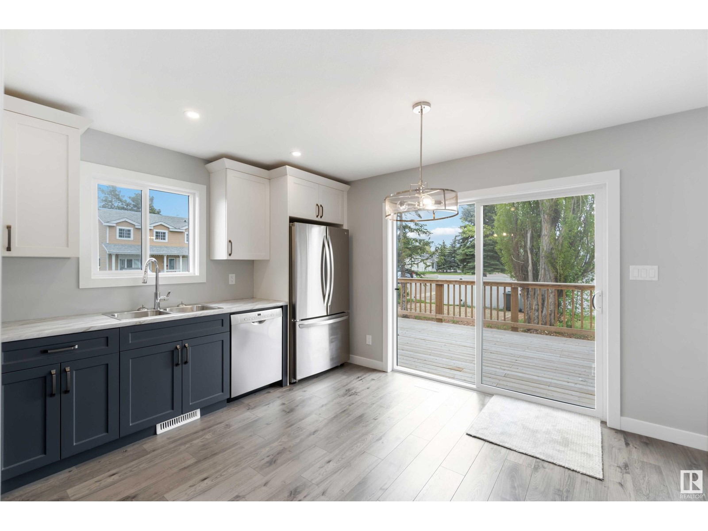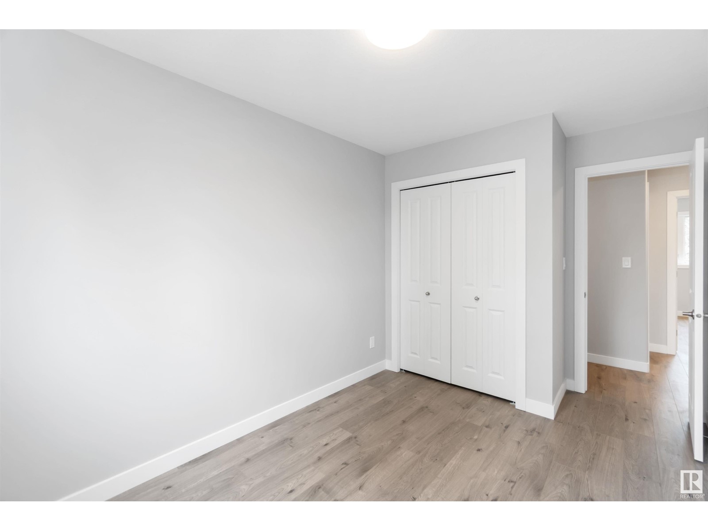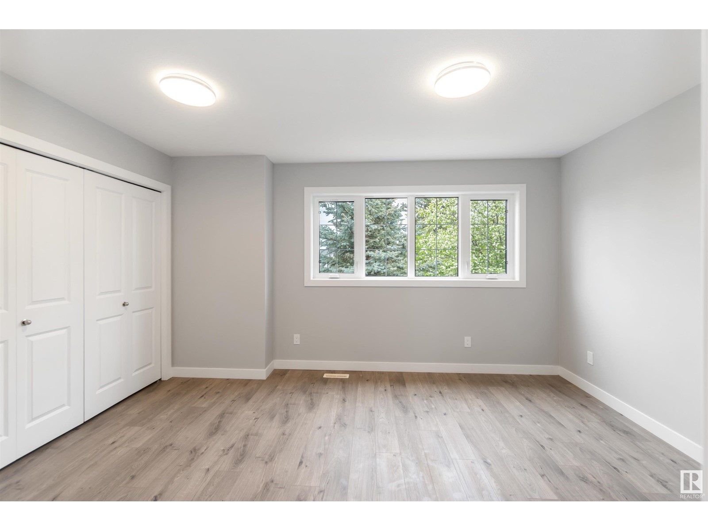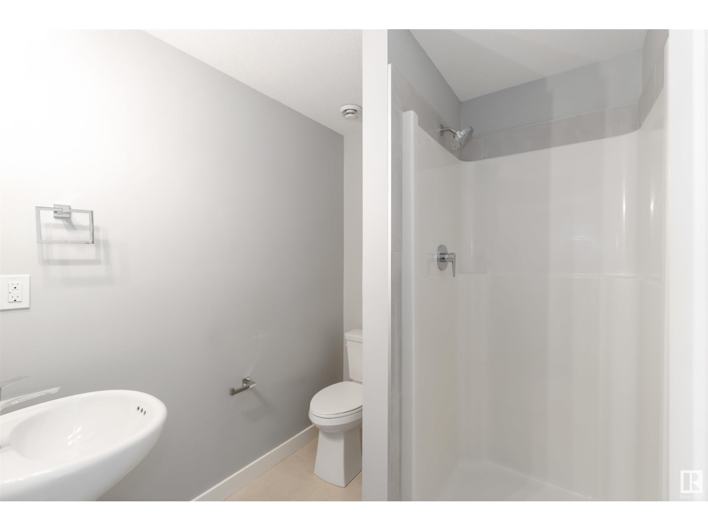2 St. Andrews Av Stony Plain, Alberta T7Z 1K6
$415,000
2023 CUSTOM BUILT 2 STORY ON A MATURE LOT WITH ALLEY ACCESS! WELCOME TO ONE OF STONY PLAIN'S BEST, 2 ST ANDREWS AVE. THIS NEWER HOME HAS 4 BEDROOMS, 3 BATHS, AND JUST UNDER 1800 SQ FEET OF LIVING SPACE. THE MODERN KITCHEN HAS STAINLESS APPLIANCES, UPGRADED CABINETRY AND VINYL FLOORS. DINING NOOK IS OPEN TO KITCHEN WITH SLIDING DOOR ACCESS TO A CUSTOM SOUTH FACING EXTERIOR DECK. MAIN FLOOR LIVING AREA IS SPACIOUS AND PERFECT FOR RELAXING OR ENTERTAINING. MAIN FLOOR ALSO HAS A HALF BATHROOM. THE UPPER LEVEL HAS 3 BEDROOMS. THE PRIMARY BEDROOM IS KING-SIZED WITH VINYL FLOORS AND DOUBLE DOOR CLOSETS. THE 2 ADDITIONAL UPPER LEVEL BEDROOMS ARE SPACIOUS. UPPER LEVEL ALSO HAS A FULL BATHROOM AND LAUNDRY. BASEMENT IS FULLY FINISHED WITH AN ADDITIONAL BEDROOM, FAMILY ROOM, UTILITY ROOM, AND ANOTHER 3 PIECE BATHROOM. LOT IS A CORNER LOT WITH A SOUTH FACING YARD WITH A GIANT DECK. LOT HAS MATURE TREES, IS PARTIALLY FENCED (VINYL FENCING) AND HAS A FRONT STAMPED CONCRETE WALK-WAY. ROOM FOR A GARAGE. (id:61585)
Property Details
| MLS® Number | E4436820 |
| Property Type | Single Family |
| Neigbourhood | St. Andrews |
| Amenities Near By | Golf Course, Schools, Shopping |
| Features | Private Setting, Flat Site, Lane, Closet Organizers, Exterior Walls- 2x6", No Smoking Home |
| Structure | Deck |
| View Type | City View |
Building
| Bathroom Total | 3 |
| Bedrooms Total | 4 |
| Amenities | Vinyl Windows |
| Appliances | Dishwasher, Dryer, Refrigerator, Stove, Washer |
| Basement Development | Finished |
| Basement Type | Full (finished) |
| Constructed Date | 2023 |
| Construction Style Attachment | Detached |
| Fire Protection | Smoke Detectors |
| Half Bath Total | 1 |
| Heating Type | Forced Air |
| Stories Total | 2 |
| Size Interior | 1,206 Ft2 |
| Type | House |
Parking
| No Garage | |
| Rear |
Land
| Acreage | No |
| Land Amenities | Golf Course, Schools, Shopping |
| Size Irregular | 383.97 |
| Size Total | 383.97 M2 |
| Size Total Text | 383.97 M2 |
Rooms
| Level | Type | Length | Width | Dimensions |
|---|---|---|---|---|
| Lower Level | Family Room | Measurements not available | ||
| Lower Level | Bedroom 4 | Measurements not available | ||
| Lower Level | Utility Room | Measurements not available | ||
| Main Level | Living Room | Measurements not available | ||
| Main Level | Dining Room | Measurements not available | ||
| Main Level | Kitchen | Measurements not available | ||
| Upper Level | Primary Bedroom | Measurements not available | ||
| Upper Level | Bedroom 2 | Measurements not available | ||
| Upper Level | Bedroom 3 | Measurements not available |
Contact Us
Contact us for more information

Dan J. Kiryluk
Associate
(780) 962-8019
202 Main Street
Spruce Grove, Alberta T7X 0G2
(780) 962-4950
(780) 431-5624
