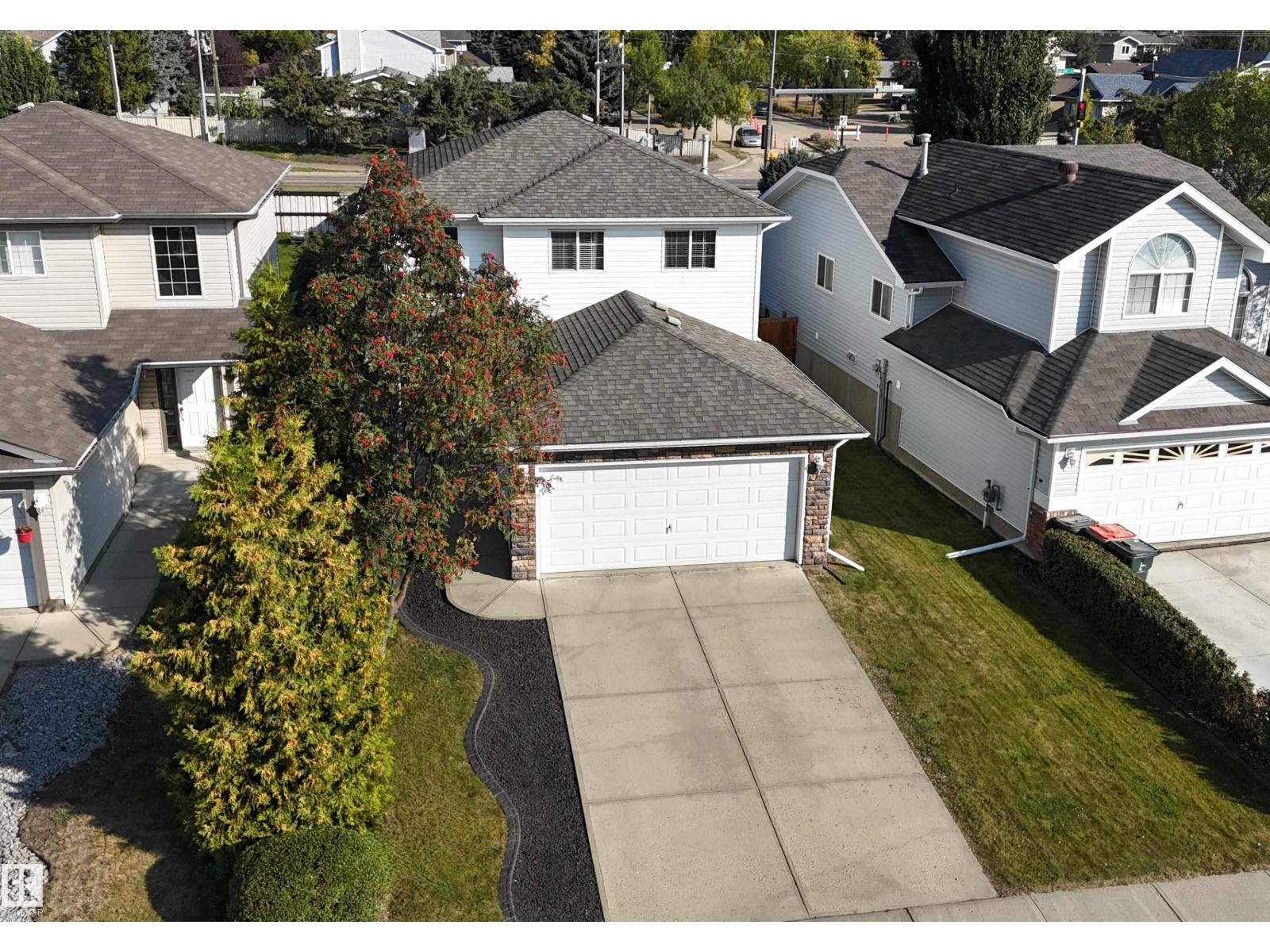4 Bedroom
4 Bathroom
1,345 ft2
Central Air Conditioning
Forced Air
$450,000
Beautiful 2-storey with attached double garage (19Wx20L, insulated) located in a cul-de-sac, steps to walking trails and pond. This 1,345 square foot (plus full basement) home features central air conditioning, main floor laundry room and a fantastic floor plan. On the main level: 2-piece powder room and an open concept living room, dining area (with deck access) and gourmet kitchen with large eat-up peninsula, built-in dishwasher & corner pantry. Upstairs: 2 full bathrooms and 3 bedrooms including the owner’s suite with double closets and a 4-piece ensuite. Fully finished basement with 4th bedroom, 3-piece bathroom and flex room (home gym or future den/family room). Landscaped, fenced back yard with deck, gazebo, hot tub, fire pit, raised garden beds and storage shed. Great location within walking distance to both High Park School & Memorial Composite High School. Easy access to Highways 628 & 779. Fantastic opportunity! (id:63502)
Property Details
|
MLS® Number
|
E4458829 |
|
Property Type
|
Single Family |
|
Neigbourhood
|
Westerra |
|
Amenities Near By
|
Golf Course, Playground, Schools, Shopping |
|
Features
|
Cul-de-sac, Park/reserve, No Smoking Home |
|
Parking Space Total
|
4 |
|
Structure
|
Deck, Dog Run - Fenced In, Fire Pit |
Building
|
Bathroom Total
|
4 |
|
Bedrooms Total
|
4 |
|
Appliances
|
Dishwasher, Dryer, Garage Door Opener, Hood Fan, Microwave, Refrigerator, Storage Shed, Stove, Washer, Window Coverings |
|
Basement Development
|
Finished |
|
Basement Type
|
Full (finished) |
|
Constructed Date
|
2001 |
|
Construction Style Attachment
|
Detached |
|
Cooling Type
|
Central Air Conditioning |
|
Fire Protection
|
Smoke Detectors |
|
Half Bath Total
|
1 |
|
Heating Type
|
Forced Air |
|
Stories Total
|
2 |
|
Size Interior
|
1,345 Ft2 |
|
Type
|
House |
Parking
Land
|
Acreage
|
No |
|
Fence Type
|
Fence |
|
Land Amenities
|
Golf Course, Playground, Schools, Shopping |
|
Size Irregular
|
494.99 |
|
Size Total
|
494.99 M2 |
|
Size Total Text
|
494.99 M2 |
Rooms
| Level |
Type |
Length |
Width |
Dimensions |
|
Basement |
Family Room |
4.11 m |
3.22 m |
4.11 m x 3.22 m |
|
Basement |
Bedroom 4 |
3.05 m |
3.49 m |
3.05 m x 3.49 m |
|
Main Level |
Living Room |
3.78 m |
3.42 m |
3.78 m x 3.42 m |
|
Main Level |
Dining Room |
3.87 m |
2.31 m |
3.87 m x 2.31 m |
|
Main Level |
Kitchen |
3.87 m |
2.94 m |
3.87 m x 2.94 m |
|
Main Level |
Laundry Room |
2.06 m |
1.92 m |
2.06 m x 1.92 m |
|
Upper Level |
Primary Bedroom |
3.71 m |
3.44 m |
3.71 m x 3.44 m |
|
Upper Level |
Bedroom 2 |
2.53 m |
3.57 m |
2.53 m x 3.57 m |
|
Upper Level |
Bedroom 3 |
2.52 m |
3.57 m |
2.52 m x 3.57 m |

















































