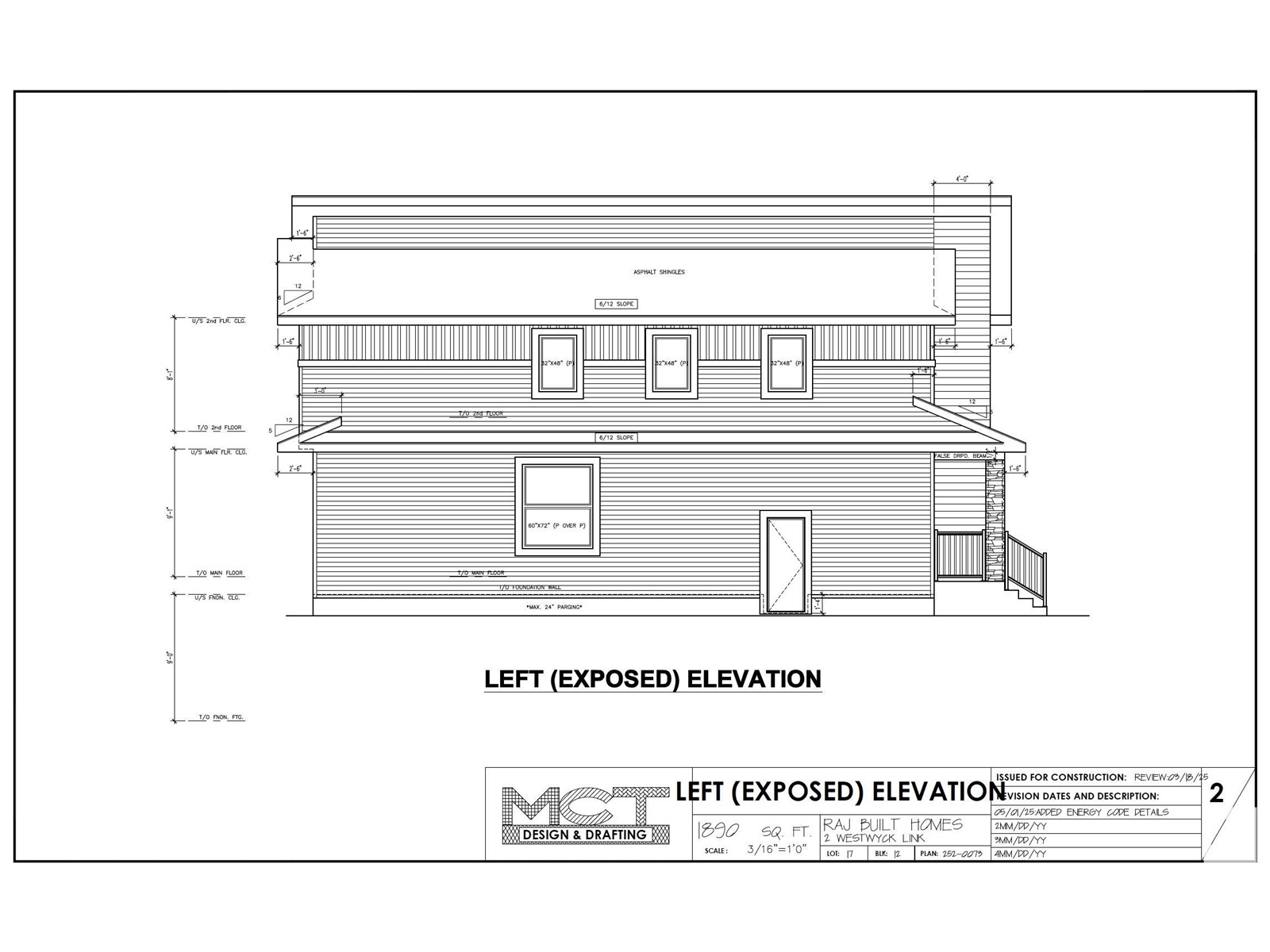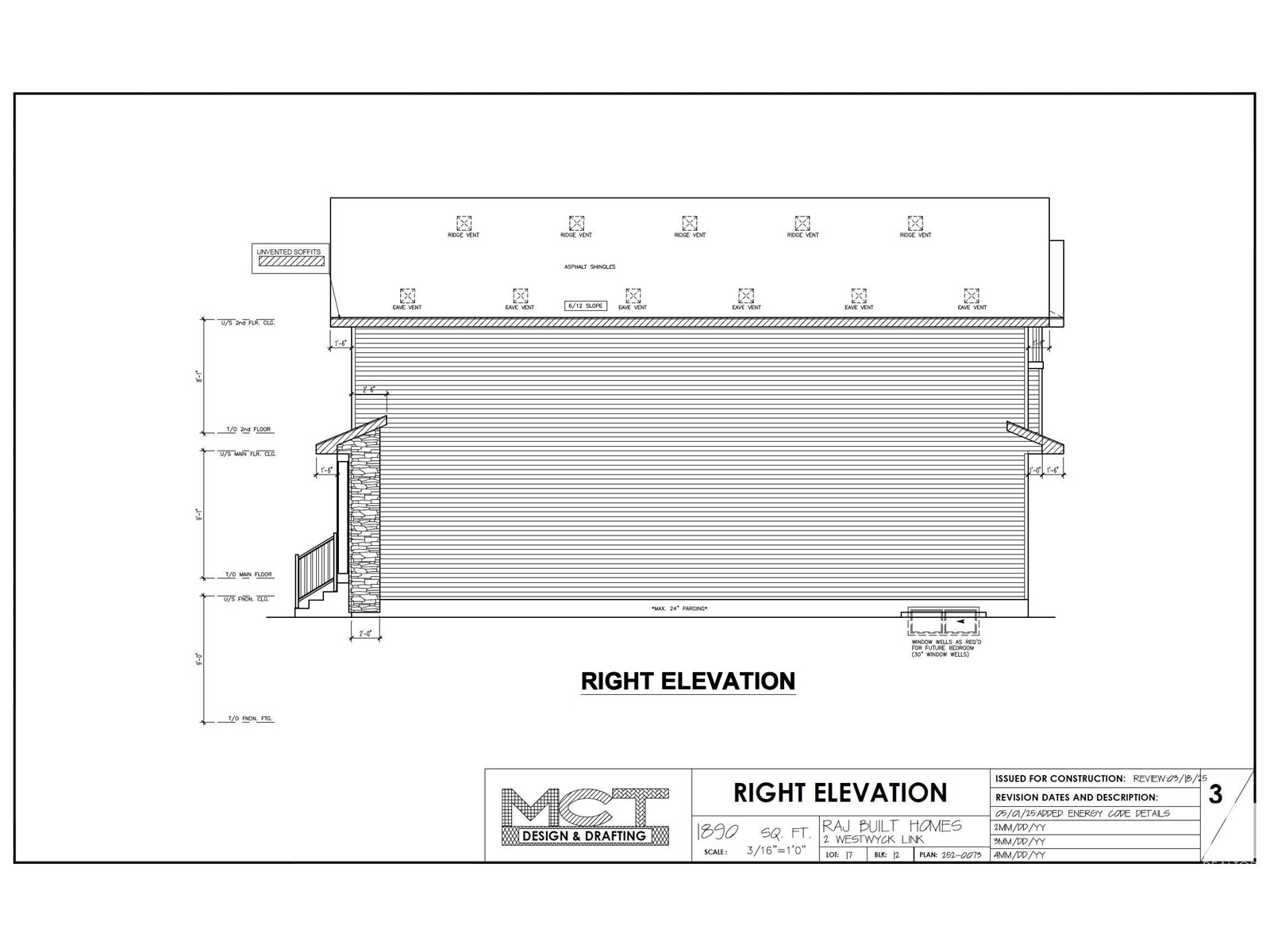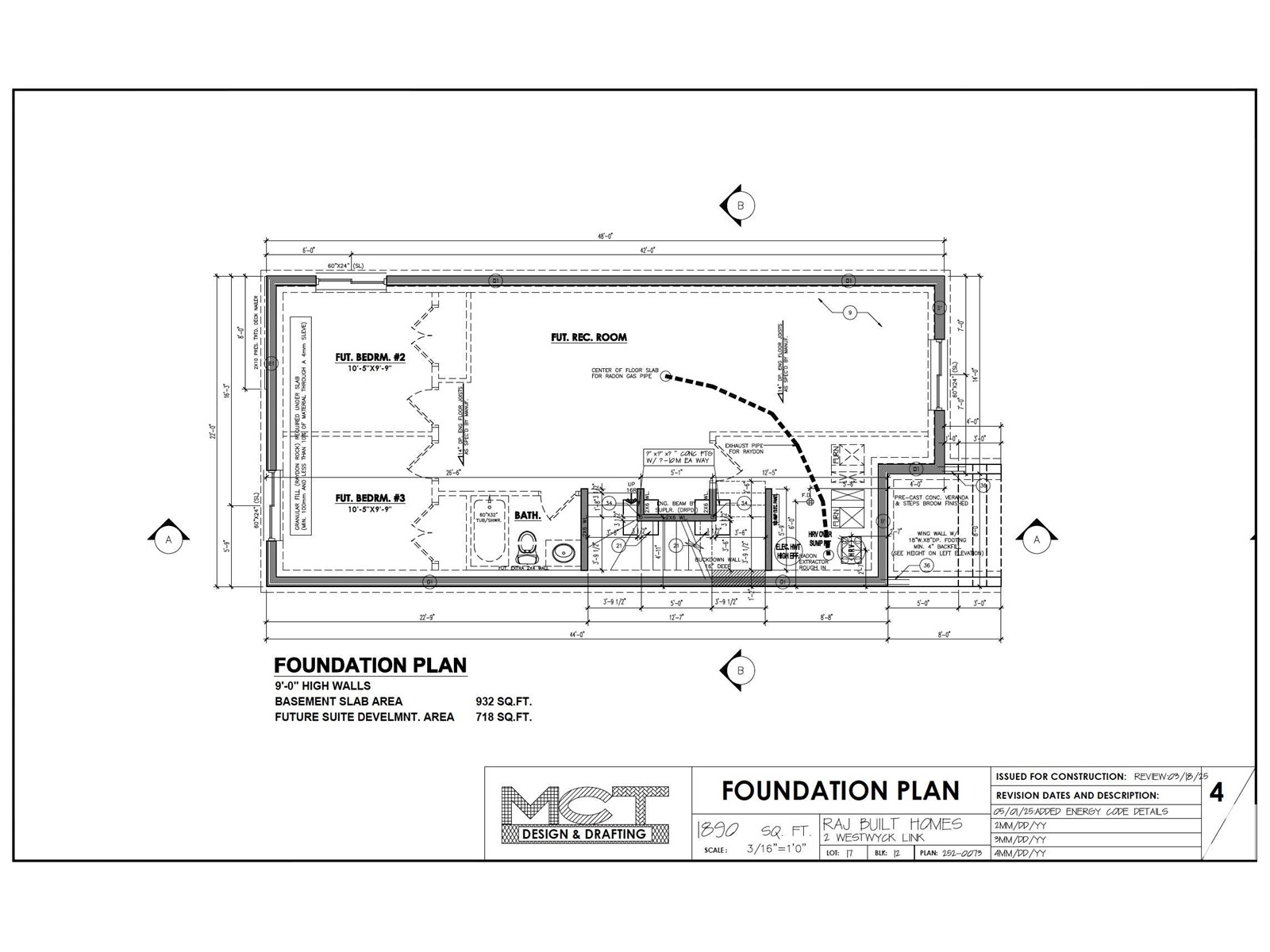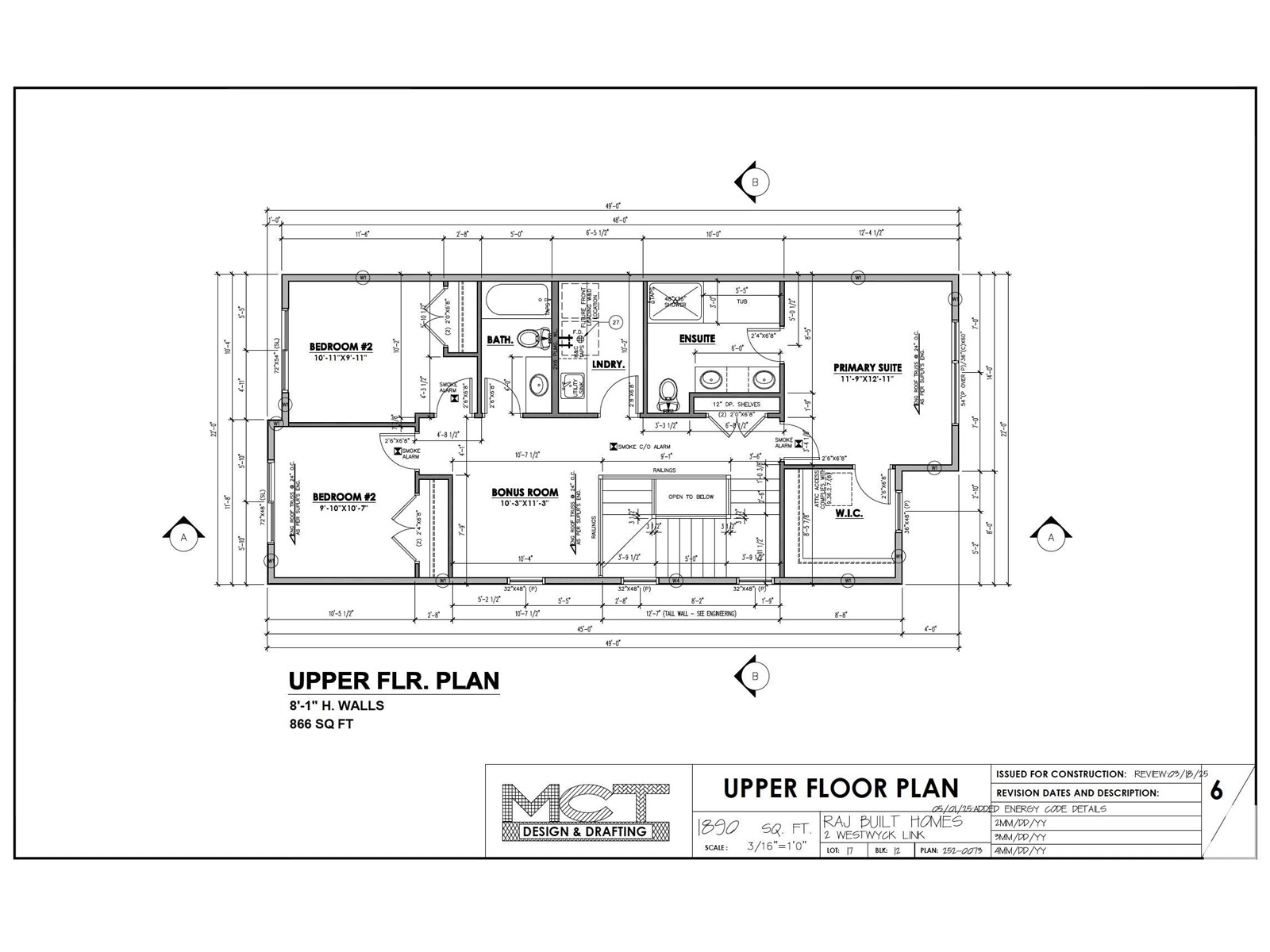2 Westwyck Link Spruce Grove, Alberta T7X 3H1
$515,000
Step into exceptional design and spacious living with this brand new home by Raj Built Homes—a master carpenter known for building numerous high-quality homes in Fenwyck. On a large corner lot, featuring a bright, open-concept layout with oversized windows, luxury vinyl plank flooring, and a stylish kitchen complete with quartz countertops and modern cabinetry. The main floor includes a cozy fireplace and a full bedroom with a 4-piece bath, perfect for guests or extended family. Upstairs offers three generously sized bedrooms, a 4-piece bath, a stunning 5-piece ensuite in the primary suite, a large bonus room, and convenient upstairs laundry. With a separate side entrance, there’s exciting potential for a future basement suite. Double detached garage + deck included. Select finishes can still be customized—add your personal touch and make it your own. This is your opportunity to own a truly spacious, quality-built home in one of Spruce Grove's most desirable communities, 10min to West of Edmonton. (id:61585)
Property Details
| MLS® Number | E4437246 |
| Property Type | Single Family |
| Neigbourhood | Fenwyck |
| Amenities Near By | Public Transit, Schools, Shopping |
| Features | Flat Site, Lane |
Building
| Bathroom Total | 3 |
| Bedrooms Total | 3 |
| Amenities | Ceiling - 9ft |
| Basement Development | Unfinished |
| Basement Type | Full (unfinished) |
| Constructed Date | 2025 |
| Construction Style Attachment | Detached |
| Fire Protection | Smoke Detectors |
| Heating Type | Forced Air |
| Stories Total | 2 |
| Size Interior | 1,890 Ft2 |
| Type | House |
Parking
| Detached Garage |
Land
| Acreage | No |
| Land Amenities | Public Transit, Schools, Shopping |
Rooms
| Level | Type | Length | Width | Dimensions |
|---|---|---|---|---|
| Above | Living Room | 11''7 x 15'1 | ||
| Above | Dining Room | 10'2 x 12'1 | ||
| Above | Kitchen | Measurements not available | ||
| Above | Den | 11'11 x 9'4 | ||
| Above | Primary Bedroom | 11'9 x 12'11 | ||
| Above | Bedroom 2 | 10'11 x 9'11 | ||
| Above | Bedroom 3 | 9'10 x 10'7 | ||
| Above | Bonus Room | 10'3 x 11'3 |
Contact Us
Contact us for more information
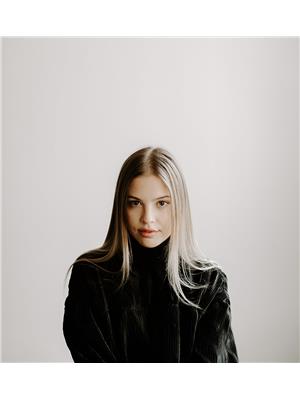
Andrijana Jakovleska
Broker
www.andrijanajakovleska.com/
ca.linkedin.com/in/andrijanajakovleska/
www.instagram.com/andrijanajakovleska/
201-9426 51 Ave Nw
Edmonton, Alberta T6E 5A6
(780) 937-6346

