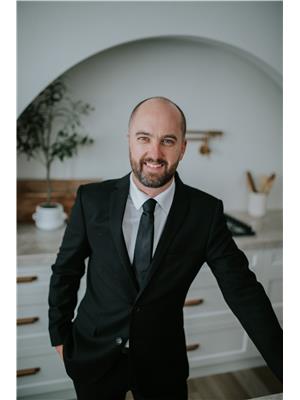2 Woodbridge Li Fort Saskatchewan, Alberta T8L 0H1
$599,900
Welcome to this exceptional 1,938 sq. ft. home, situated on a sought-after corner lot in the prestigious Westpark community of Fort Saskatchewan. This immaculately maintained property offers five spacious bedrooms including a large primary bedroom and three and a half bathrooms and including an en-suite with double sinks. The fully finished basement adds extra living space, perfect for a home theater, gym, or recreation area. The home features a double attached 30 foot deep tandem heated garage, offering plenty of space for multiple vehicles as well as additional storage. Stay comfortable year-round with the added benefit of central air conditioning. Outside, the professionally landscaped yard provides a beautiful and tranquil environment, ideal for family gatherings or quiet relaxation. Being located on a corner lot, the property enjoys enhanced privacy and an abundance of natural light. This home combines luxury and functionality with a modern open layout and high-quality finishes throughout. (id:61585)
Property Details
| MLS® Number | E4440596 |
| Property Type | Single Family |
| Neigbourhood | Westpark_FSAS |
| Amenities Near By | Golf Course, Playground, Schools, Shopping |
| Features | Corner Site, Flat Site, No Back Lane, Exterior Walls- 2x6", No Animal Home, No Smoking Home, Level |
| Parking Space Total | 4 |
| Structure | Deck, Porch |
Building
| Bathroom Total | 4 |
| Bedrooms Total | 5 |
| Amenities | Vinyl Windows |
| Appliances | Dishwasher, Dryer, Garage Door Opener Remote(s), Garage Door Opener, Microwave Range Hood Combo, Refrigerator, Storage Shed, Gas Stove(s), Washer, Window Coverings |
| Basement Development | Finished |
| Basement Type | Full (finished) |
| Constructed Date | 2009 |
| Construction Style Attachment | Detached |
| Cooling Type | Central Air Conditioning |
| Fireplace Fuel | Gas |
| Fireplace Present | Yes |
| Fireplace Type | Unknown |
| Half Bath Total | 1 |
| Heating Type | Forced Air |
| Stories Total | 2 |
| Size Interior | 1,938 Ft2 |
| Type | House |
Parking
| Attached Garage |
Land
| Acreage | No |
| Fence Type | Fence |
| Land Amenities | Golf Course, Playground, Schools, Shopping |
Rooms
| Level | Type | Length | Width | Dimensions |
|---|---|---|---|---|
| Basement | Family Room | 4.97 m | 4.24 m | 4.97 m x 4.24 m |
| Basement | Bedroom 4 | 3.05 m | 2.74 m | 3.05 m x 2.74 m |
| Basement | Bedroom 5 | 3.21 m | 2.57 m | 3.21 m x 2.57 m |
| Main Level | Living Room | 4.31 m | 3.35 m | 4.31 m x 3.35 m |
| Main Level | Dining Room | 3.5 m | 2.88 m | 3.5 m x 2.88 m |
| Main Level | Kitchen | 4.38 m | 3.39 m | 4.38 m x 3.39 m |
| Upper Level | Primary Bedroom | 3.9 m | 3.56 m | 3.9 m x 3.56 m |
| Upper Level | Bedroom 2 | 2.8 m | 3.19 m | 2.8 m x 3.19 m |
| Upper Level | Bedroom 3 | 2.8 m | 3.29 m | 2.8 m x 3.29 m |
| Upper Level | Bonus Room | 5.78 m | 3.21 m | 5.78 m x 3.21 m |
Contact Us
Contact us for more information

Thomas J. Lowe
Associate
(780) 998-0344
www.tomlowe.ca/
www.facebook.com/tomlowerealestate
www.instagram.com/loweandcorealestate/
9909 103 St
Fort Saskatchewan, Alberta T8L 2C8
(780) 998-2295
(780) 998-0344









































