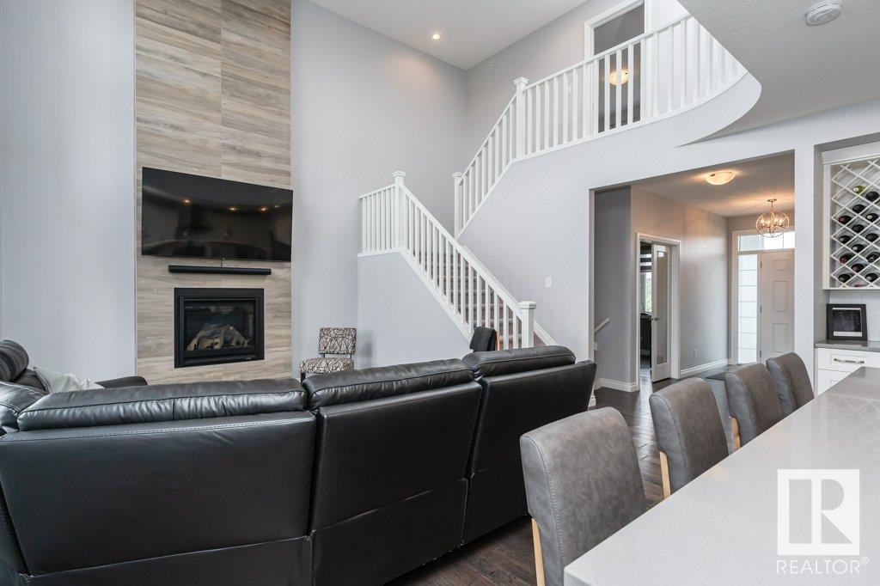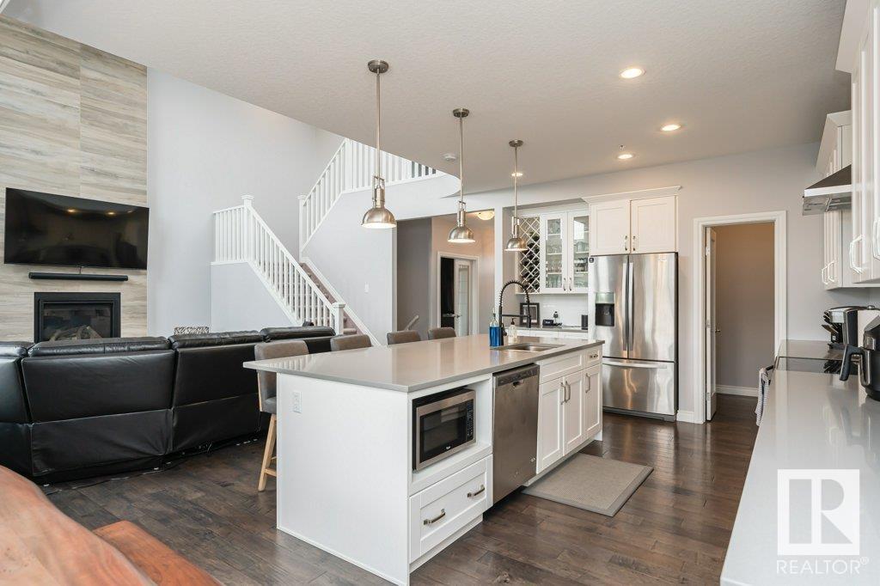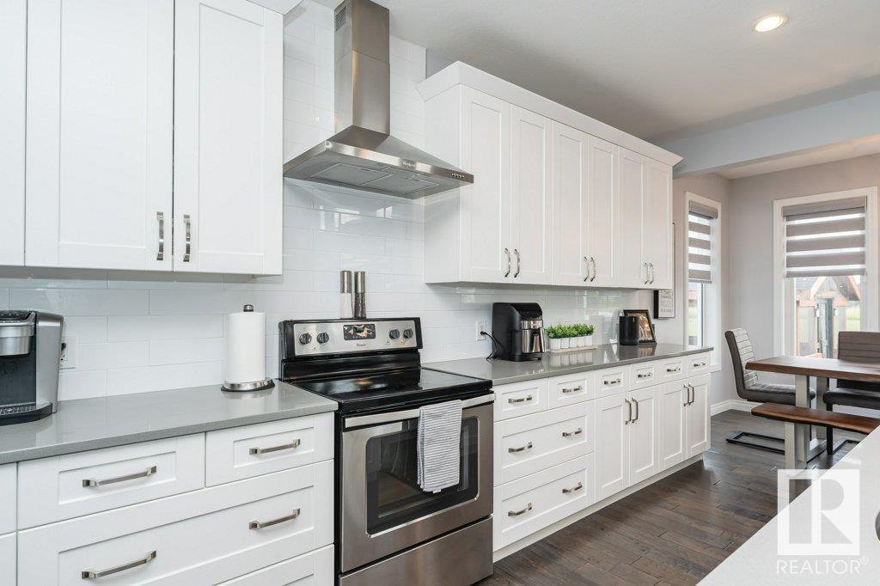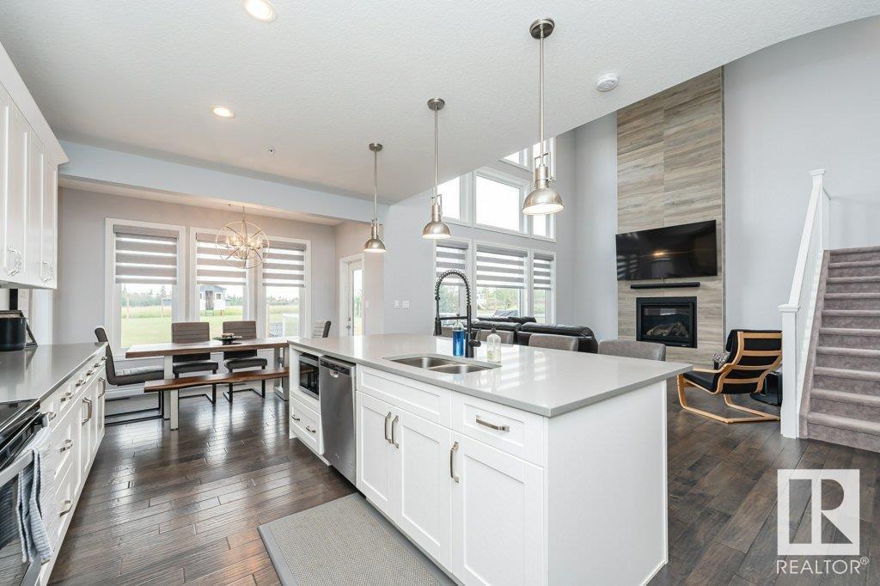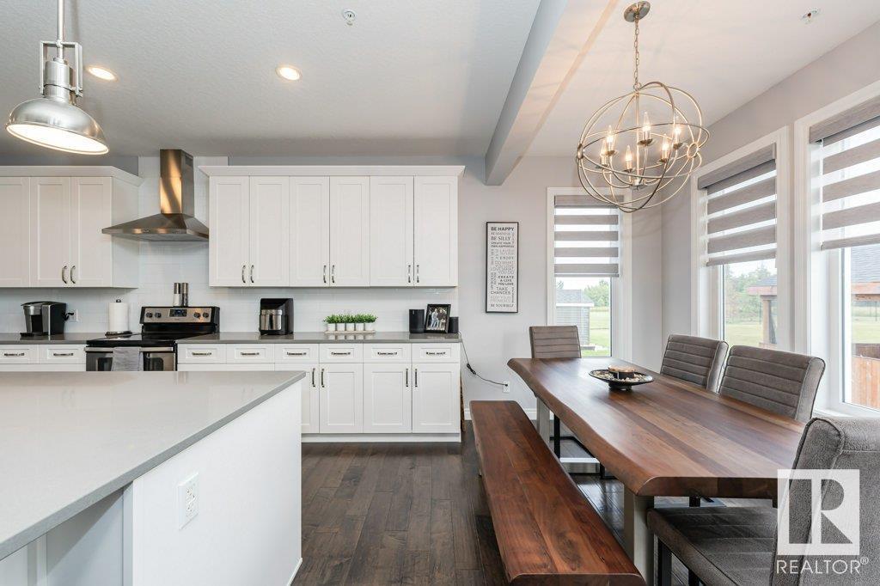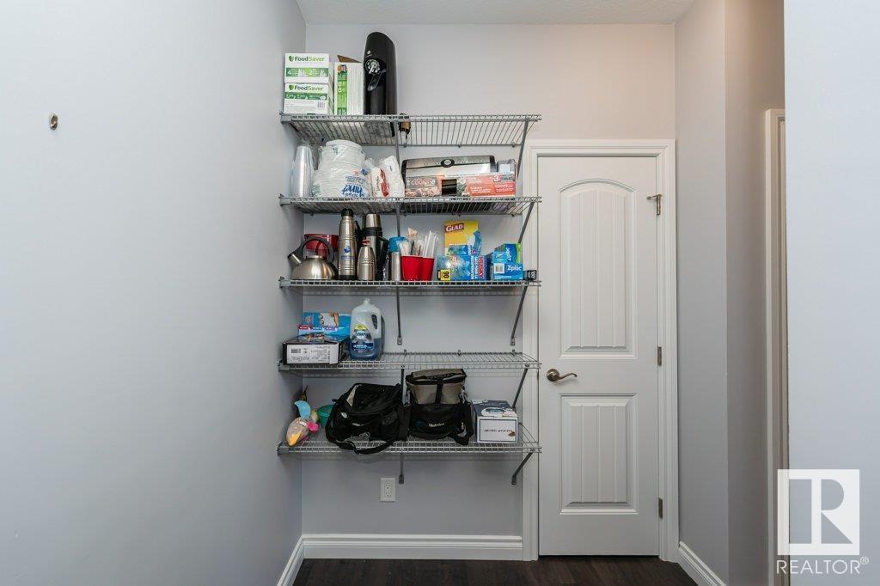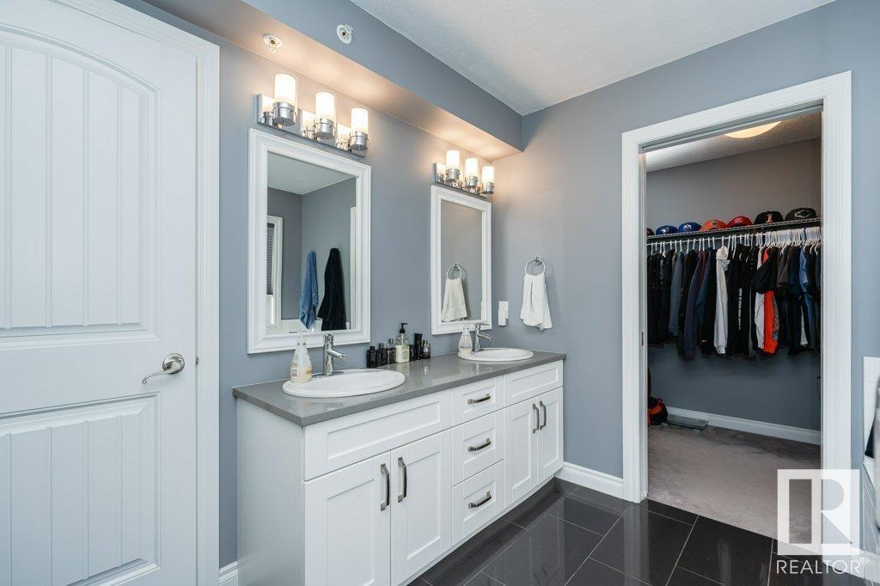4 Bedroom
3 Bathroom
2,480 ft2
Forced Air
Acreage
$1,075,000
Experience Luxurious Country Estate Living in this 2,400 sq ft, 4-bedroom home nestled on a 1-acre city-serviced lot in Spring Meadow Estates—just 10 minutes from Edmonton & St. Albert. Soaring foyer welcomes you into an open-concept design featuring vaulted ceilings, Spacious great room with tiled gas fireplace wall. Exquisite kitchen boasts modern white cabinetry, large island & walk-through pantry. Oversized dining area offers magnificent backyard views, perfect for hosting large gatherings. Convenient main floor office/den adds functionality. Upstairs, the primary suite features a 5-pce ensuite with dual sinks, large corner shower, soaker tub & walk-in closet. Second bedroom includes its own 4-pce ensuite & walk-in closet, while two additional bedrooms, additional 4-pce bath & laundry room complete the upper level. The triple attached heated garage serves as a perfect man cave. Outdoor living is enhanced by an 18x20 composite deck, a concrete pad that leads to a covered 16 x 16 screened in Gazebo. (id:61585)
Property Details
|
MLS® Number
|
E4432401 |
|
Property Type
|
Single Family |
|
Neigbourhood
|
Spring Meadow Estates |
|
Amenities Near By
|
Park, Golf Course |
|
Features
|
Cul-de-sac, See Remarks |
Building
|
Bathroom Total
|
3 |
|
Bedrooms Total
|
4 |
|
Appliances
|
Dishwasher, Dryer, Garage Door Opener Remote(s), Garage Door Opener, Hood Fan, Refrigerator, Storage Shed, Stove |
|
Basement Development
|
Unfinished |
|
Basement Type
|
Full (unfinished) |
|
Constructed Date
|
2014 |
|
Construction Style Attachment
|
Detached |
|
Half Bath Total
|
1 |
|
Heating Type
|
Forced Air |
|
Stories Total
|
2 |
|
Size Interior
|
2,480 Ft2 |
|
Type
|
House |
Parking
Land
|
Acreage
|
Yes |
|
Land Amenities
|
Park, Golf Course |
|
Size Irregular
|
1 |
|
Size Total
|
1 Ac |
|
Size Total Text
|
1 Ac |
Rooms
| Level |
Type |
Length |
Width |
Dimensions |
|
Main Level |
Living Room |
4 m |
5.09 m |
4 m x 5.09 m |
|
Main Level |
Dining Room |
2.12 m |
3.76 m |
2.12 m x 3.76 m |
|
Main Level |
Kitchen |
5.54 m |
3.76 m |
5.54 m x 3.76 m |
|
Main Level |
Den |
3.6 m |
3.06 m |
3.6 m x 3.06 m |
|
Main Level |
Mud Room |
2.8 m |
2.58 m |
2.8 m x 2.58 m |
|
Main Level |
Pantry |
2.64 m |
2.75 m |
2.64 m x 2.75 m |
|
Upper Level |
Primary Bedroom |
4.03 m |
4.76 m |
4.03 m x 4.76 m |
|
Upper Level |
Bedroom 2 |
3.97 m |
3.44 m |
3.97 m x 3.44 m |
|
Upper Level |
Bedroom 3 |
5.57 m |
3.67 m |
5.57 m x 3.67 m |
|
Upper Level |
Bedroom 4 |
3.12 m |
3.67 m |
3.12 m x 3.67 m |
















