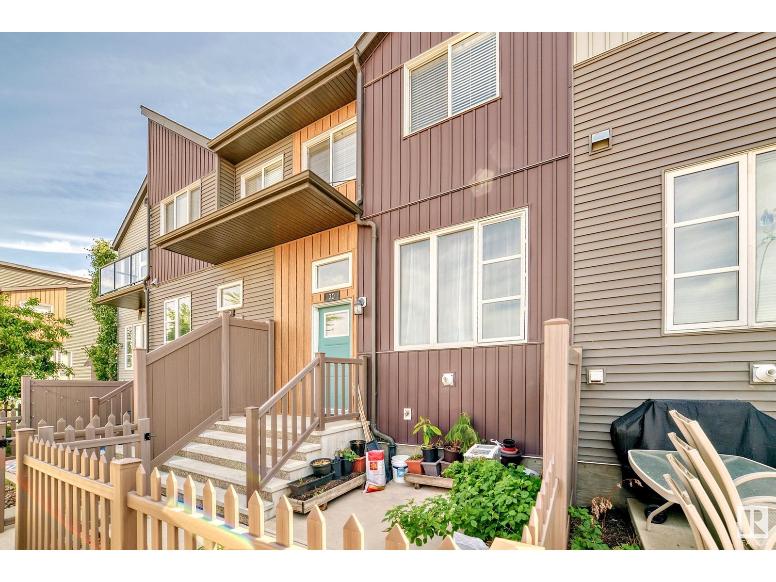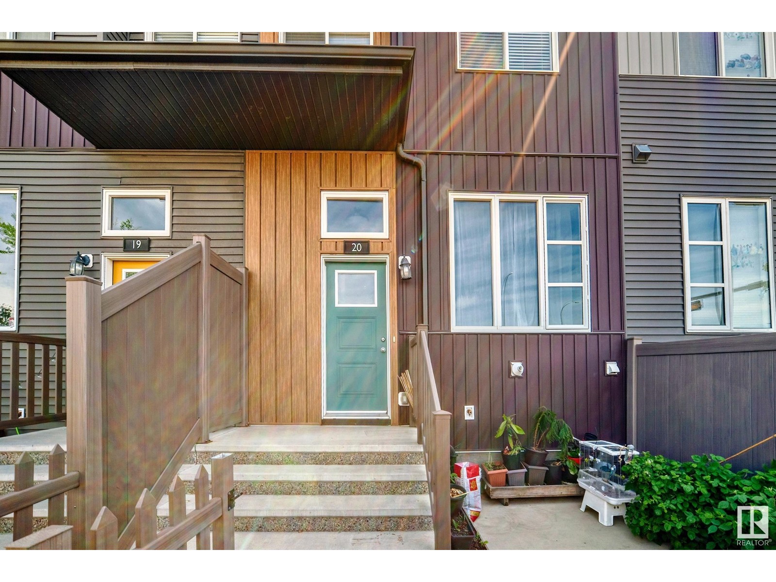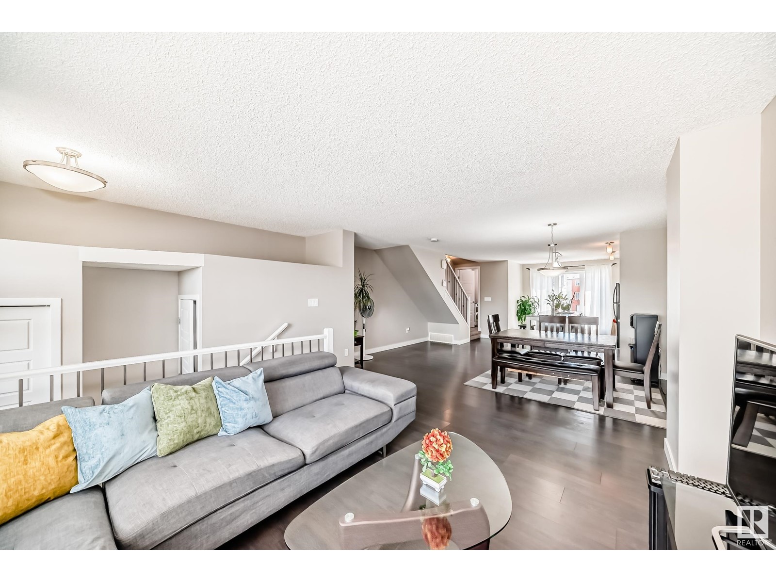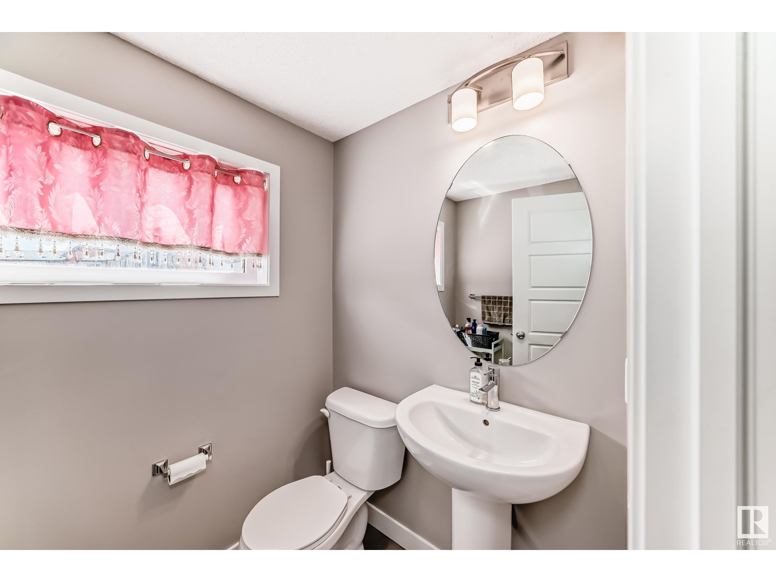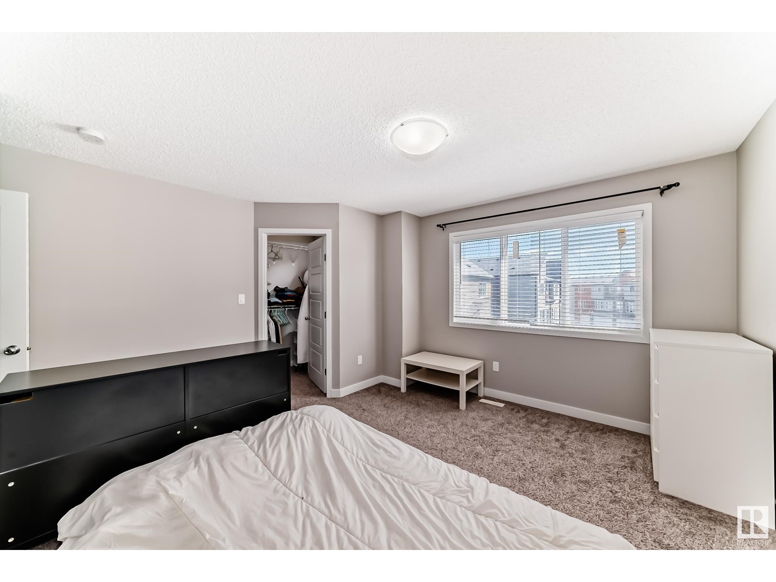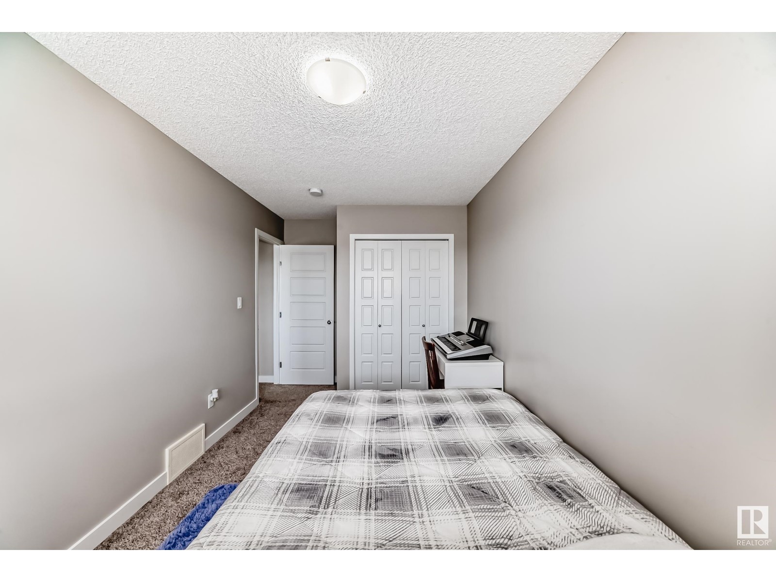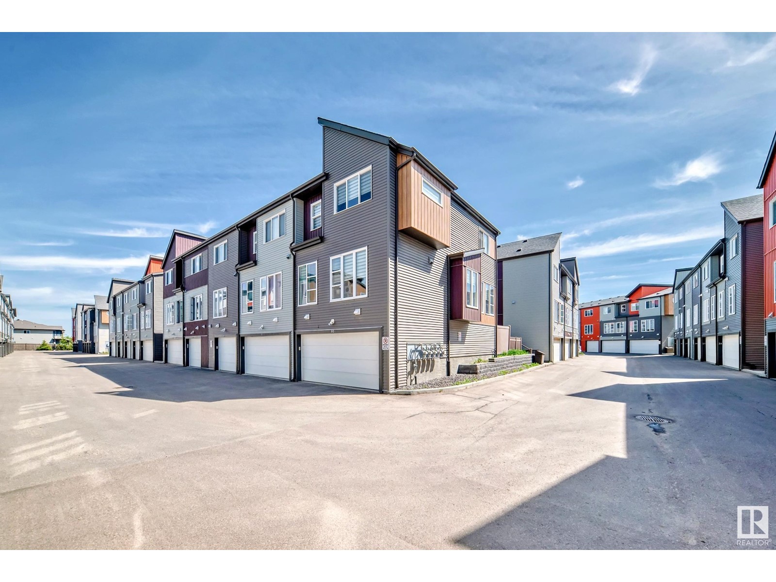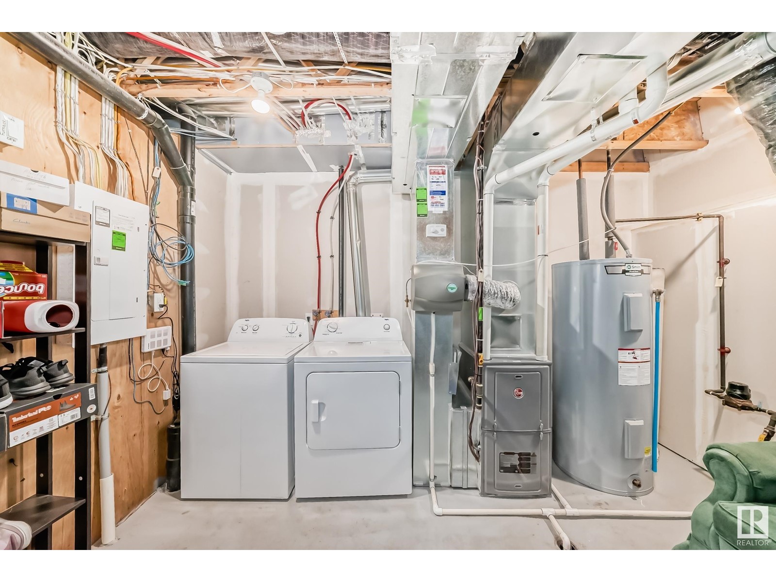#20 4470 Prowse Rd Sw Edmonton, Alberta T6W 3R5
$339,900Maintenance, Exterior Maintenance, Landscaping, Property Management, Other, See Remarks
$233.83 Monthly
Maintenance, Exterior Maintenance, Landscaping, Property Management, Other, See Remarks
$233.83 MonthlyWelcome to this beautifully maintained 3-bedroom, 2.5-bathroom townhouse located in Paisley community. With over 1,300 square feet of thoughtfully designed living space, this home offers the perfect blend of comfort, style, and convenience. Step inside to discover an open-concept main floor with a spacious living room, and fine finishes, kitchen granite countertops, and a large center island—ideal for entertaining. Upstairs, the primary suite boasts a walk-in closet and a luxurious en-suite bathroom. Two additional bedrooms and a full bathroom complete the upper level, providing ample space for family, guests, or a home office. Additional highlights include an attached double car garage, low condo fee. Conveniently located near parks, school and shopping centre. (id:61585)
Property Details
| MLS® Number | E4439325 |
| Property Type | Single Family |
| Neigbourhood | Paisley |
| Amenities Near By | Airport, Golf Course, Playground, Public Transit, Schools, Shopping |
| Features | Lane, No Smoking Home |
Building
| Bathroom Total | 3 |
| Bedrooms Total | 3 |
| Appliances | Dishwasher, Dryer, Garage Door Opener, Hood Fan, Refrigerator, Stove, Washer, Window Coverings |
| Basement Development | Partially Finished |
| Basement Type | Partial (partially Finished) |
| Constructed Date | 2017 |
| Construction Style Attachment | Attached |
| Half Bath Total | 1 |
| Heating Type | Forced Air |
| Stories Total | 2 |
| Size Interior | 1,367 Ft2 |
| Type | Row / Townhouse |
Parking
| Attached Garage |
Land
| Acreage | No |
| Fence Type | Fence |
| Land Amenities | Airport, Golf Course, Playground, Public Transit, Schools, Shopping |
Rooms
| Level | Type | Length | Width | Dimensions |
|---|---|---|---|---|
| Main Level | Living Room | 4.33 m | 4.19 m | 4.33 m x 4.19 m |
| Main Level | Dining Room | 2.82 m | 2.49 m | 2.82 m x 2.49 m |
| Main Level | Kitchen | 3.96 m | 3.4 m | 3.96 m x 3.4 m |
| Upper Level | Primary Bedroom | 3.77 m | 4.18 m | 3.77 m x 4.18 m |
| Upper Level | Bedroom 2 | 3.22 m | 2.56 m | 3.22 m x 2.56 m |
| Upper Level | Bedroom 3 | 4.75 m | 2.55 m | 4.75 m x 2.55 m |
Contact Us
Contact us for more information

Fedilyne Marcos Evangelista
Associate
fedilyne.com/
www.facebook.com/profile.php?id=61555771914849&mibextid=ZbWKwL
www.linkedin.com/feed/
208-9750 51 Ave Nw
Edmonton, Alberta T6E 0A6
(780) 994-2536
