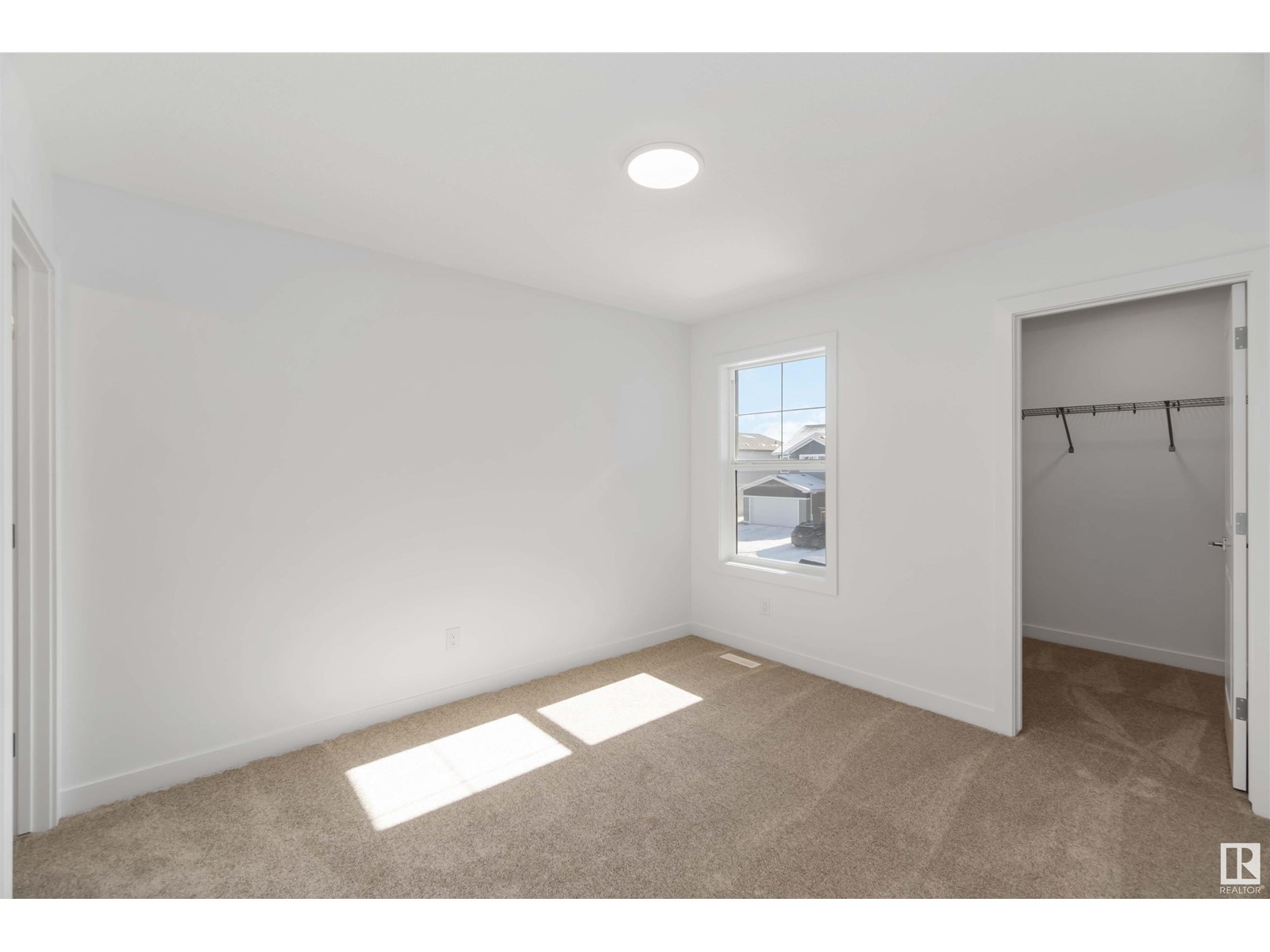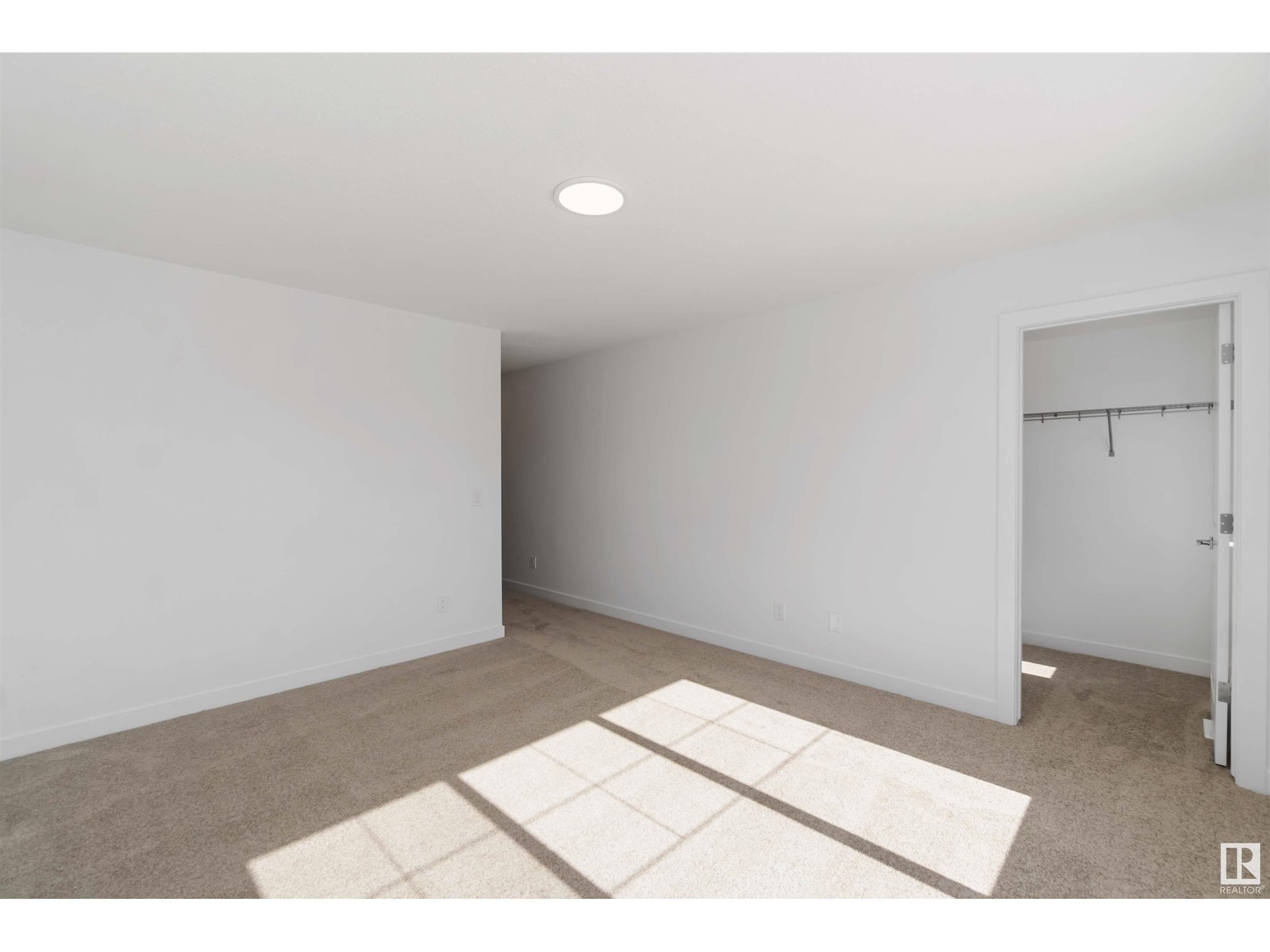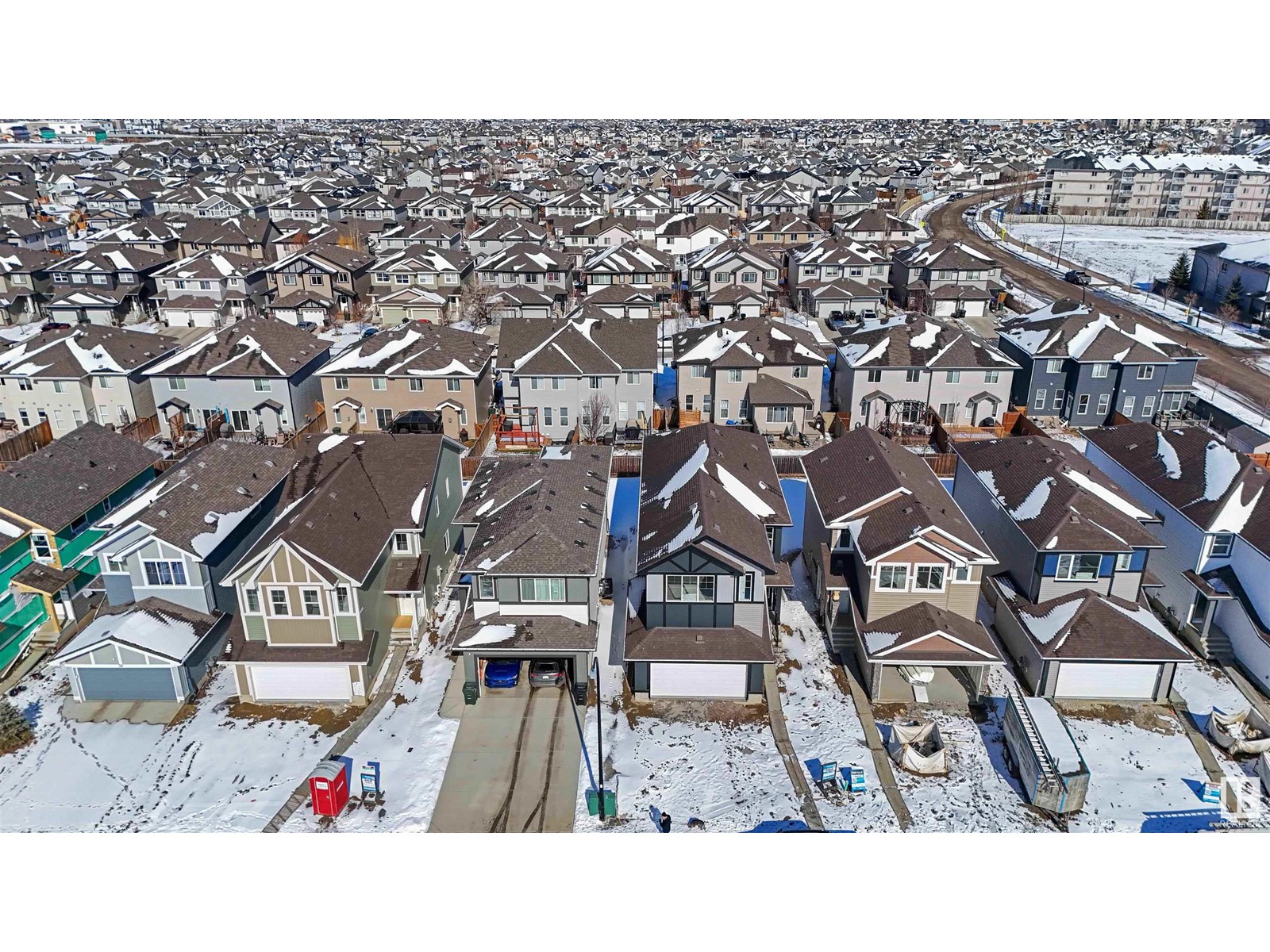20 Springbrook Wd Spruce Grove, Alberta T7X 2W5
$621,900
The Atlas home boasts 2152 square feet of contemporary living space, perfect for modern families. The home features a double attached garage, 9' ceilings, and stylish Luxury Vinyl Plank Flooring throughout. As you enter, you'll find a welcoming foyer that leads to a convenient mudroom and a 3-piece bathroom. The main level also includes a bedroom and an open-concept design that seamlessly connects the kitchen, great room, and a cozy nook. The kitchen is a chef's dream, featuring quartz countertops, a centre island, and plenty of cabinet space. The great room is perfect for entertaining, with a stunning fireplace and soaring 18' ceilings. Upstairs, you'll discover two luxurious primary suites, each with its own walk-in closet and ensuite bathroom. Additionally, there is a versatile bonus room, a main bathroom, a laundry room, and another bedroom. The home also includes upgraded fixtures and rough-in plumbing for added convenience. Note that appliances are not included (id:61585)
Property Details
| MLS® Number | E4426092 |
| Property Type | Single Family |
| Neigbourhood | Spruce Ridge |
| Amenities Near By | Playground, Schools, Shopping |
| Features | Flat Site, No Back Lane, Closet Organizers |
Building
| Bathroom Total | 4 |
| Bedrooms Total | 4 |
| Amenities | Vinyl Windows |
| Appliances | Garage Door Opener Remote(s), Garage Door Opener |
| Basement Development | Unfinished |
| Basement Type | Full (unfinished) |
| Constructed Date | 2025 |
| Construction Style Attachment | Detached |
| Fire Protection | Smoke Detectors |
| Fireplace Fuel | Electric |
| Fireplace Present | Yes |
| Fireplace Type | Unknown |
| Heating Type | Forced Air |
| Stories Total | 2 |
| Size Interior | 2,153 Ft2 |
| Type | House |
Parking
| Attached Garage |
Land
| Acreage | No |
| Land Amenities | Playground, Schools, Shopping |
| Size Irregular | 364.64 |
| Size Total | 364.64 M2 |
| Size Total Text | 364.64 M2 |
Rooms
| Level | Type | Length | Width | Dimensions |
|---|---|---|---|---|
| Main Level | Living Room | 4.15 m | 4.21 m | 4.15 m x 4.21 m |
| Main Level | Dining Room | 3 m | 3.94 m | 3 m x 3.94 m |
| Main Level | Kitchen | 5.29 m | 3.06 m | 5.29 m x 3.06 m |
| Main Level | Bedroom 4 | 3.49 m | 2.87 m | 3.49 m x 2.87 m |
| Main Level | Mud Room | 1.51 m | 4.3 m | 1.51 m x 4.3 m |
| Upper Level | Family Room | 4.51 m | 3.99 m | 4.51 m x 3.99 m |
| Upper Level | Primary Bedroom | 4.3 m | 3.99 m | 4.3 m x 3.99 m |
| Upper Level | Bedroom 2 | 3.49 m | 3.1 m | 3.49 m x 3.1 m |
| Upper Level | Bedroom 3 | 3.35 m | 3.08 m | 3.35 m x 3.08 m |
| Upper Level | Laundry Room | 1.61 m | 2.67 m | 1.61 m x 2.67 m |
Contact Us
Contact us for more information

David C. St. Jean
Associate
www.davidstjean.com/
www.facebook.com/DSJrealestategroup/
www.youtube.com/embed/UdfK9jaZg40
1400-10665 Jasper Ave Nw
Edmonton, Alberta T5J 3S9
(403) 262-7653
































































