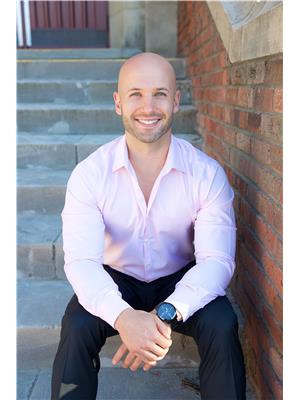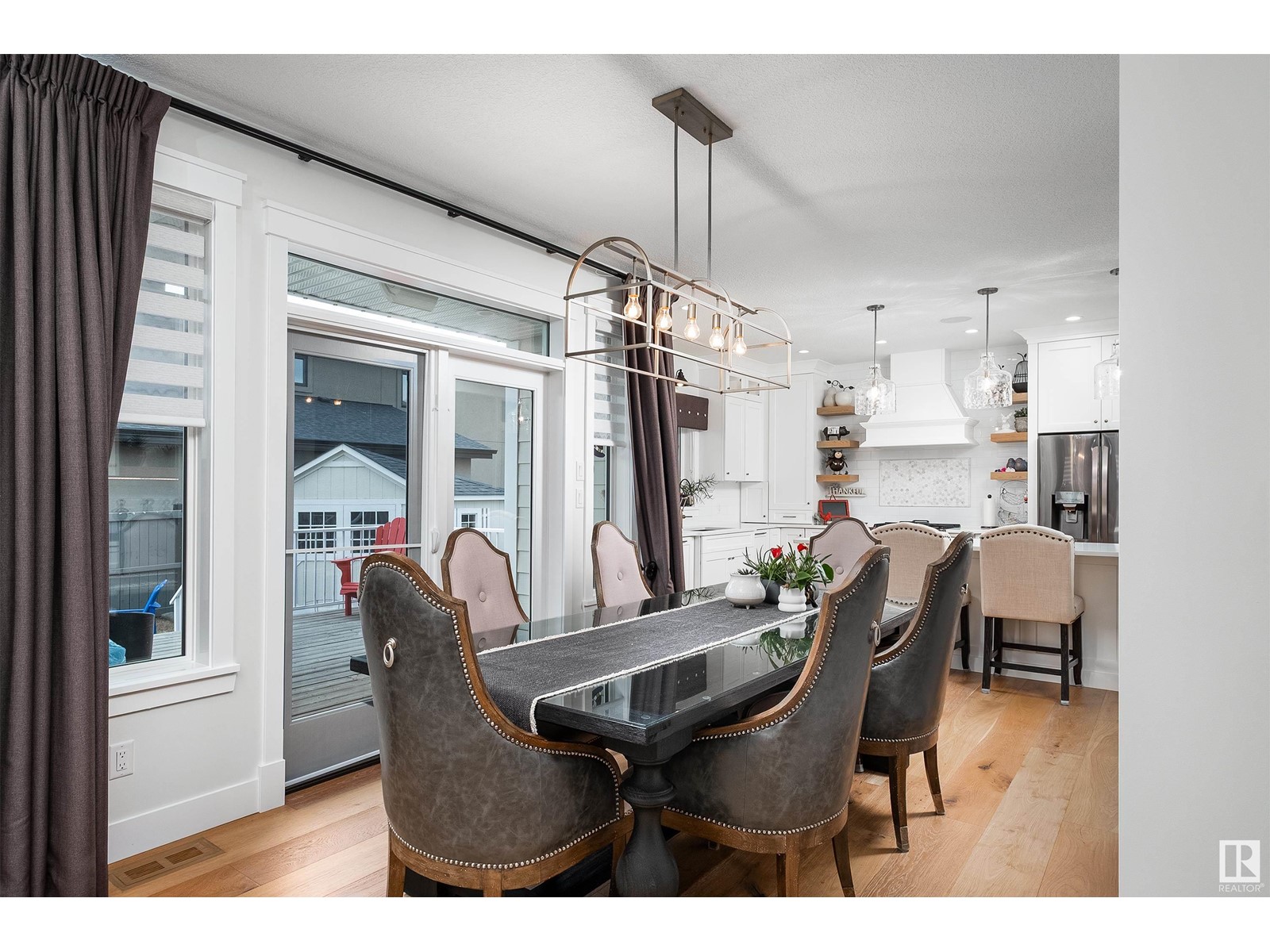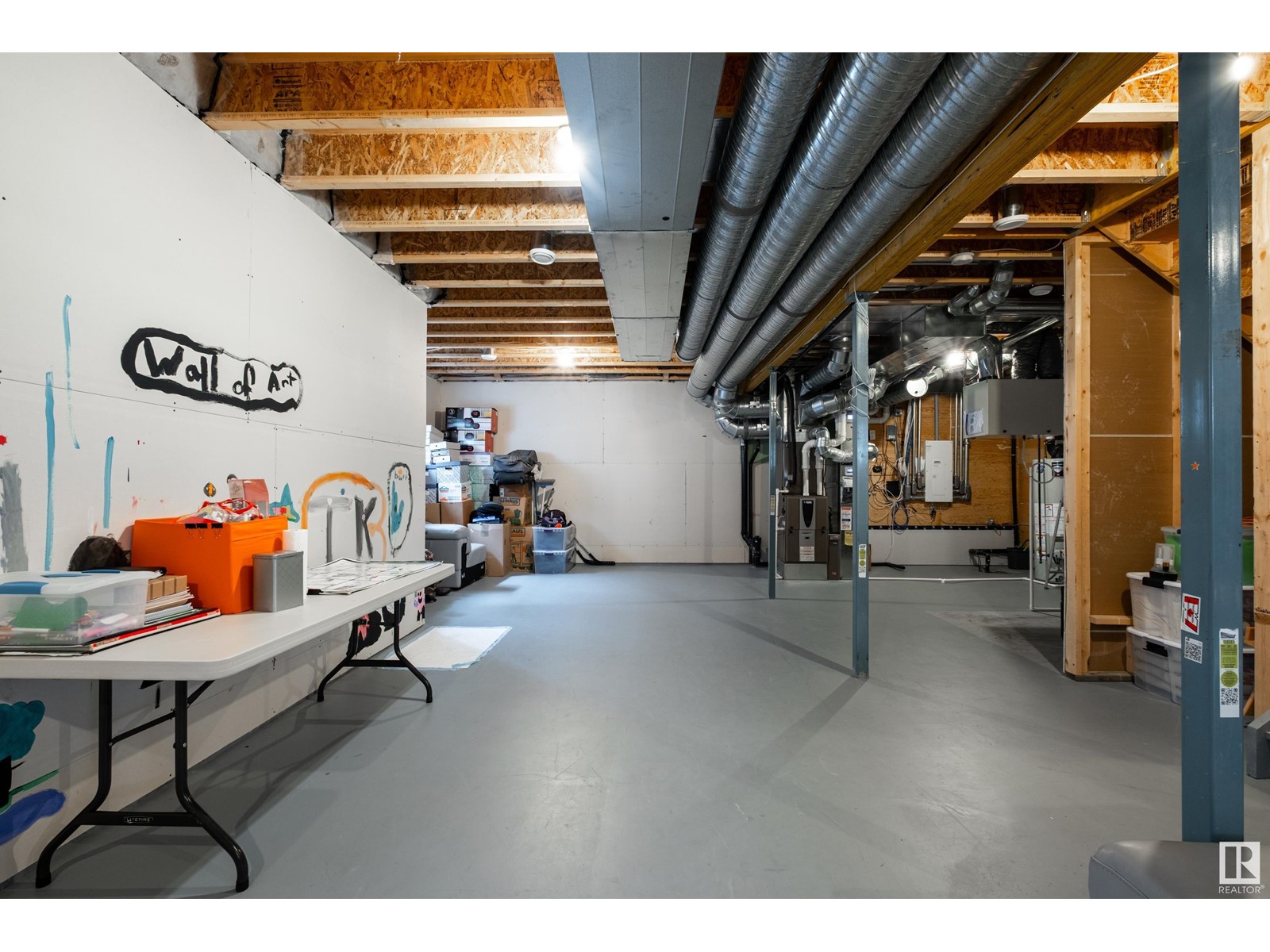2001 Genesis Ln Stony Plain, Alberta T7Z 0K5
$835,000
Located in the sought after community of Genesis on the Lakes awaits a former show home with all the bells and whistles you could ask for. Showcasing timeless design & intricate details, this energy efficient home exudes elegance and class from top to bottom. With energy efficiency in mind this home boasts an ICF foundation & walls (with a full-height pour underneath the garage) & 4-zone heating/cooling HVAC system. Some of the numerous upgrades/feat. include engineered hardwood floors, crisp white cabinetry in the kitchen, gas stove, bronze fixtures, central A/C, 18 ft ceilings, 8ft doors, gas fireplace, custom closet built ins, a spa-like ensuite, 3-zone multimedia Bluetooth sound system, fully-finished TRIPLE garage w/ epoxy flooring, hot/cold water taps, & wiring for TV, internet, future electric car charger and so much more. This home is dressed to impress and will be sure to stand-out among the rest. (id:61585)
Property Details
| MLS® Number | E4432927 |
| Property Type | Single Family |
| Neigbourhood | Genesis On The Lakes |
| Amenities Near By | Golf Course, Playground, Schools, Shopping |
| Features | Corner Site, Flat Site, Park/reserve |
| Structure | Deck, Porch |
Building
| Bathroom Total | 3 |
| Bedrooms Total | 4 |
| Amenities | Ceiling - 9ft, Vinyl Windows |
| Appliances | Dishwasher, Garage Door Opener Remote(s), Garage Door Opener, Hood Fan, Microwave, Refrigerator, Storage Shed, Gas Stove(s), Wine Fridge |
| Basement Development | Unfinished |
| Basement Type | Full (unfinished) |
| Constructed Date | 2017 |
| Construction Status | Insulation Upgraded |
| Construction Style Attachment | Detached |
| Cooling Type | Central Air Conditioning |
| Fire Protection | Smoke Detectors |
| Heating Type | Forced Air |
| Stories Total | 2 |
| Size Interior | 2,343 Ft2 |
| Type | House |
Parking
| Heated Garage | |
| Oversize | |
| Detached Garage |
Land
| Acreage | No |
| Fence Type | Fence |
| Land Amenities | Golf Course, Playground, Schools, Shopping |
| Size Irregular | 582.22 |
| Size Total | 582.22 M2 |
| Size Total Text | 582.22 M2 |
Rooms
| Level | Type | Length | Width | Dimensions |
|---|---|---|---|---|
| Main Level | Living Room | 12.9' x 15.1' | ||
| Main Level | Dining Room | 10.8' x 11.5' | ||
| Main Level | Kitchen | 15.2' x 12.9' | ||
| Main Level | Bedroom 4 | 11.3' x 8.5' | ||
| Main Level | Mud Room | 5.3' x 10.9' | ||
| Upper Level | Primary Bedroom | 11.3' x 14.9' | ||
| Upper Level | Bedroom 2 | 9.2' x 11.4' | ||
| Upper Level | Bedroom 3 | 10.6' x 9.8' | ||
| Upper Level | Bonus Room | 10.9' x 12.4' |
Contact Us
Contact us for more information

Tanner R. Hawryluk
Associate
(780) 962-8998
www.tannerhawryluk.com/
www.twitter.com/tannerhawryluk
www.facebook.com/tannerhawrylukrealestate
4-16 Nelson Dr.
Spruce Grove, Alberta T7X 3X3
(780) 962-8580
(780) 962-8998

































































