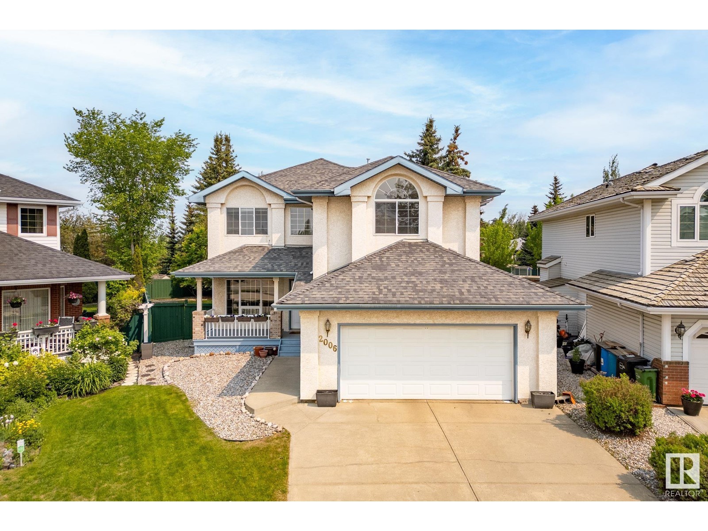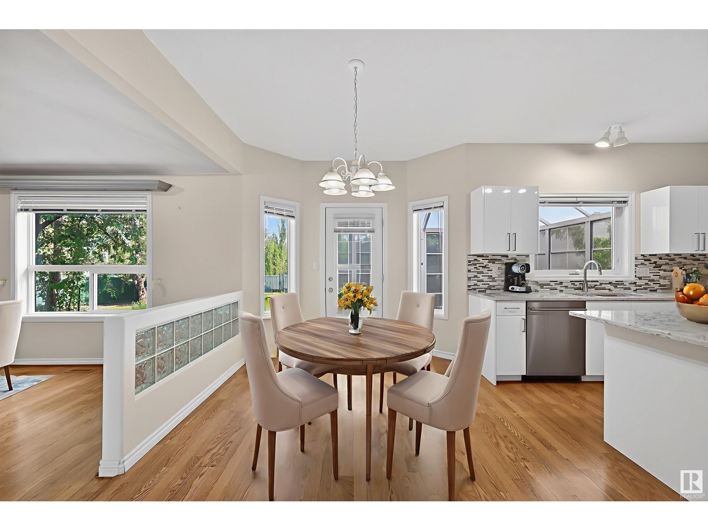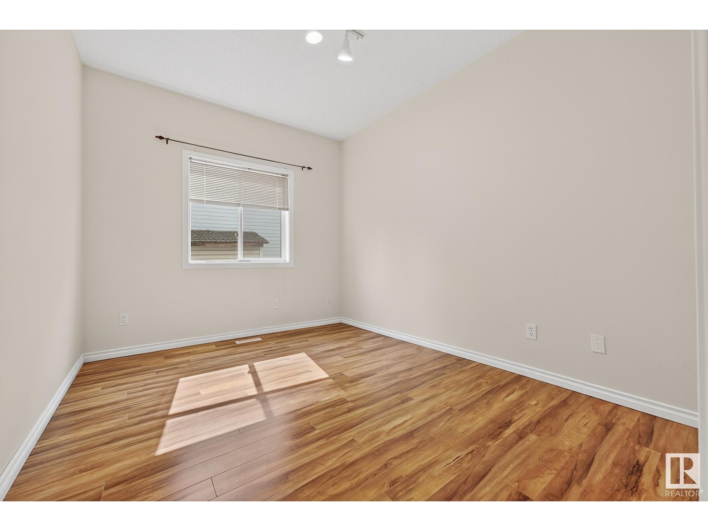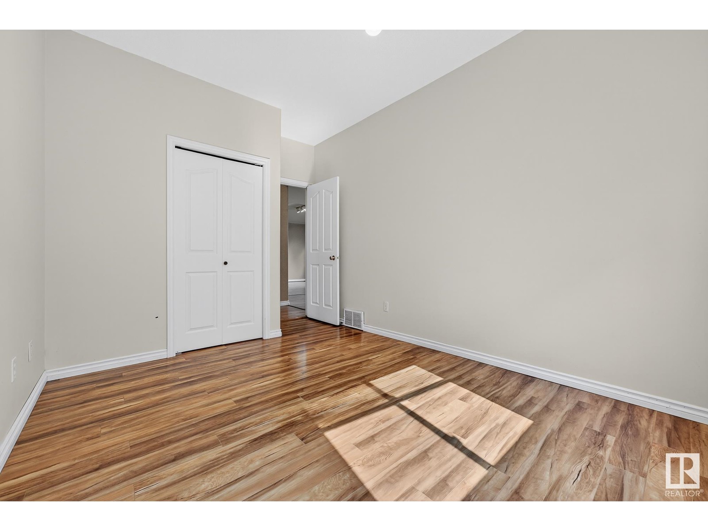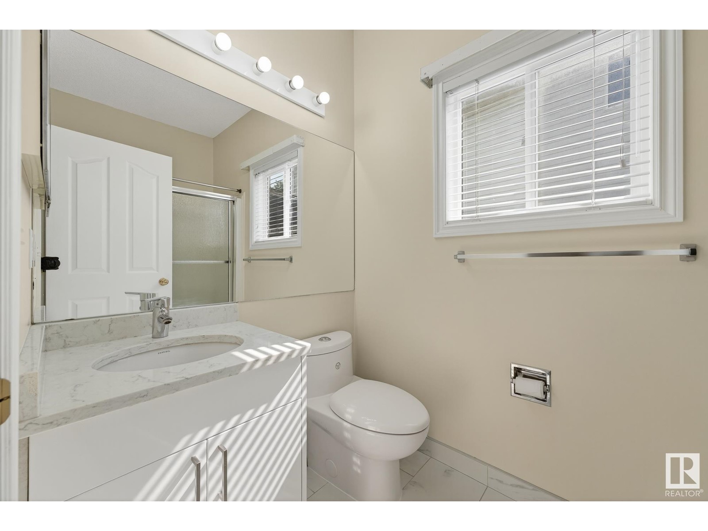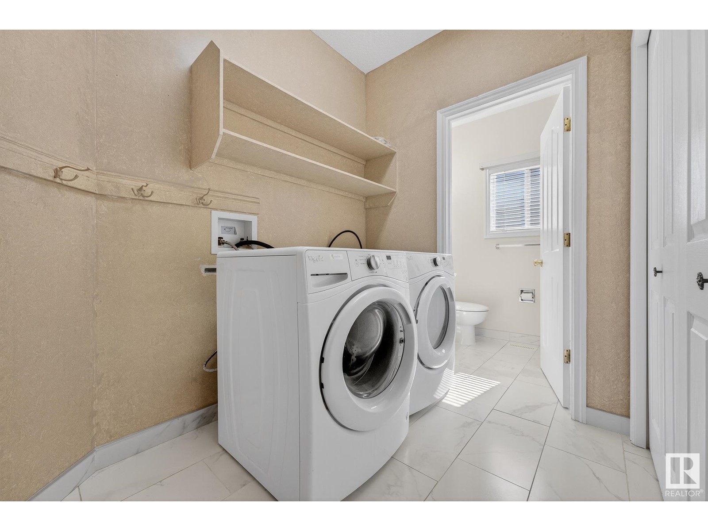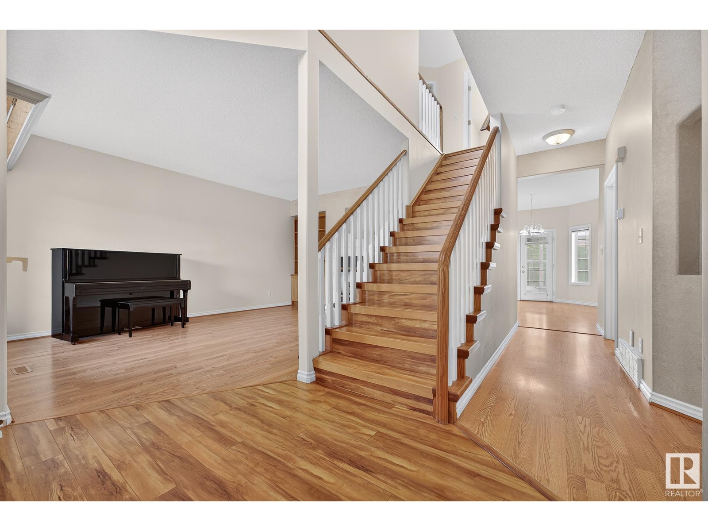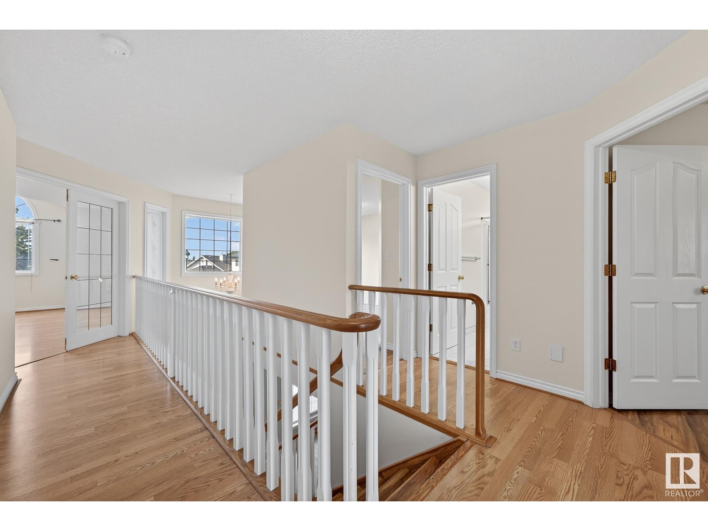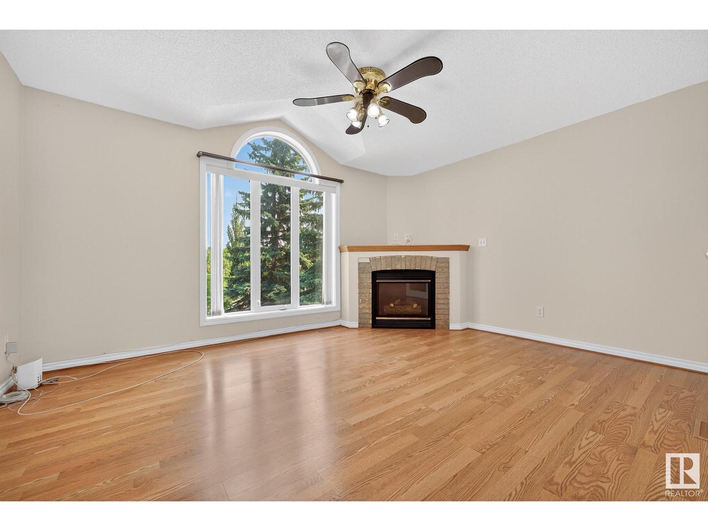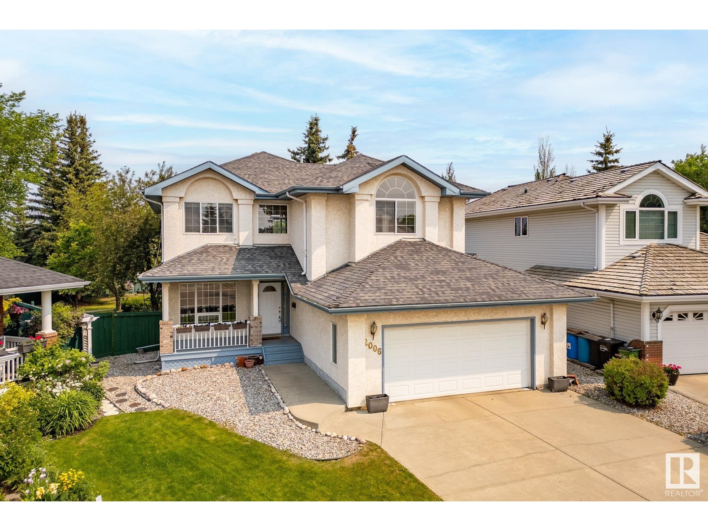2006 Haddow Dr Nw Edmonton, Alberta T6R 2P2
$698,900
Meticulously maintained former Birkholz Showhome in Riverside w/ plenty of modern updates on a nearly 11,000sf LOT! Nestled in a KEYHOLE enjoy mornings on the front porch, rear SUNROOM/engineered deck or beautiful summer days in the massive yard surrounded by mature trees for complete privacy. Inside find a spacious living rm w/ 2-sided gas fireplace. FULLY UPDATED KITCHEN w/ marble quartz counters, stainless steel appliances (GAS stove), modern cabinets/backsplash & corner pantry w/ plenty of storage. MAIN FLOOR BEDROOM & FULL BTHRM (renovated). Upstairs find 3 generously sized bdrms plus a large bonus room w/ gas fireplace (could be 4th bdrm or office!). Primary retreat w/ vaulted ceiling & huge 4pc bthrm (incl jacuzzi). Main & 2nd flr BTHRMS RENOVATED w/ new counters, cabinetry, flooring, toilets & shower doors. Finished basement w/ 5th bdrm, bthrm & rec area. Plus updated flooring on main & 2nd level. 2021 updates incl u/g sprinkler, hot water tank, furnace, humidifier, central vac, garage door. A 10! (id:61585)
Property Details
| MLS® Number | E4440630 |
| Property Type | Single Family |
| Neigbourhood | Haddow |
| Amenities Near By | Playground, Public Transit, Schools, Shopping |
| Features | Cul-de-sac |
| Parking Space Total | 4 |
| Structure | Deck, Porch |
Building
| Bathroom Total | 4 |
| Bedrooms Total | 5 |
| Appliances | Alarm System, Dishwasher, Dryer, Freezer, Garage Door Opener Remote(s), Garage Door Opener, Hood Fan, Refrigerator, Gas Stove(s), Central Vacuum, Washer |
| Basement Development | Finished |
| Basement Type | Full (finished) |
| Ceiling Type | Vaulted |
| Constructed Date | 1996 |
| Construction Style Attachment | Detached |
| Fireplace Fuel | Gas |
| Fireplace Present | Yes |
| Fireplace Type | Corner |
| Heating Type | Forced Air |
| Stories Total | 2 |
| Size Interior | 2,470 Ft2 |
| Type | House |
Parking
| Attached Garage |
Land
| Acreage | No |
| Fence Type | Fence |
| Land Amenities | Playground, Public Transit, Schools, Shopping |
| Size Irregular | 1019.74 |
| Size Total | 1019.74 M2 |
| Size Total Text | 1019.74 M2 |
Rooms
| Level | Type | Length | Width | Dimensions |
|---|---|---|---|---|
| Lower Level | Bedroom 5 | Measurements not available | ||
| Lower Level | Recreation Room | Measurements not available | ||
| Main Level | Living Room | 3.96 m | 5.56 m | 3.96 m x 5.56 m |
| Main Level | Dining Room | 2.73 m | 4.62 m | 2.73 m x 4.62 m |
| Main Level | Kitchen | 3.41 m | 4 m | 3.41 m x 4 m |
| Main Level | Family Room | 3.9 m | 3.57 m | 3.9 m x 3.57 m |
| Main Level | Bedroom 4 | 286 m | 4.26 m | 286 m x 4.26 m |
| Upper Level | Primary Bedroom | 5.37 m | 5.555 m | 5.37 m x 5.555 m |
| Upper Level | Bedroom 2 | 4.26 m | 3.96 m | 4.26 m x 3.96 m |
| Upper Level | Bedroom 3 | 4.32 m | 3.55 m | 4.32 m x 3.55 m |
| Upper Level | Bonus Room | 4.23 m | 4.55 m | 4.23 m x 4.55 m |
Contact Us
Contact us for more information

Alan H. Gee
Associate
(780) 988-4067
www.alangee.com/
www.facebook.com/alangeeandassociates/
www.linkedin.com/in/alan-gee-23b41519?trk=hp-identity-headline
instagram.com/alangeeremax
302-5083 Windermere Blvd Sw
Edmonton, Alberta T6W 0J5
(780) 406-4000
(780) 406-8787
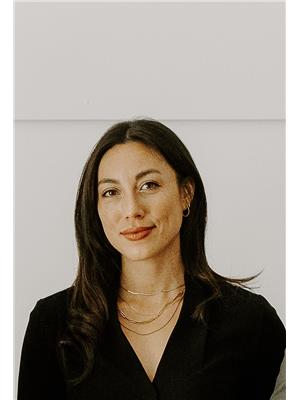
Melissa A. Gee
Associate
(780) 988-4067
alangee.com/
www.facebook.com/melissa.gee.94
www.instagram.com/melissaagee/
www.youtube.com/@alangeeassociates/featured
302-5083 Windermere Blvd Sw
Edmonton, Alberta T6W 0J5
(780) 406-4000
(780) 406-8787
