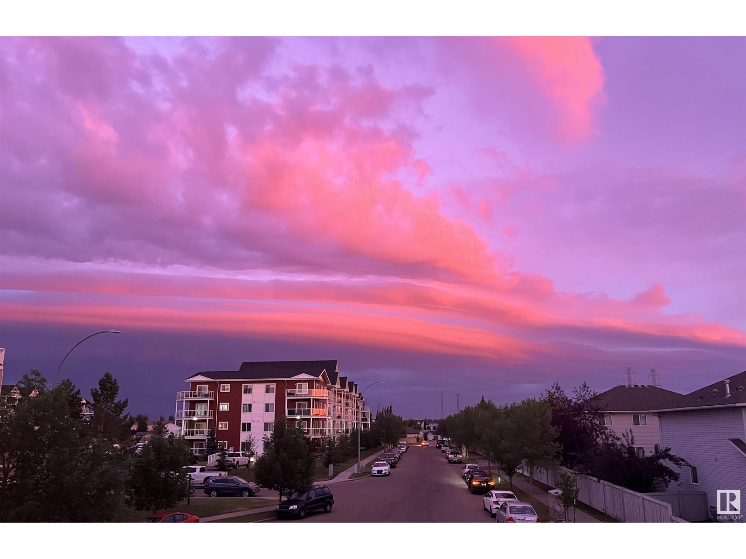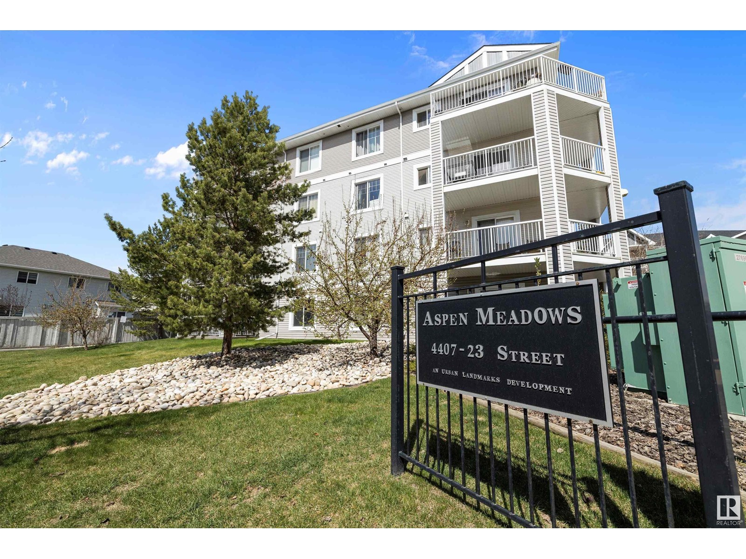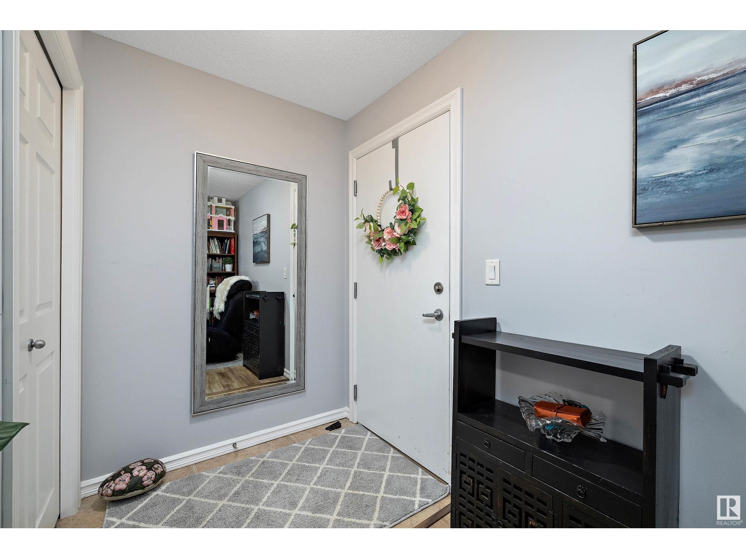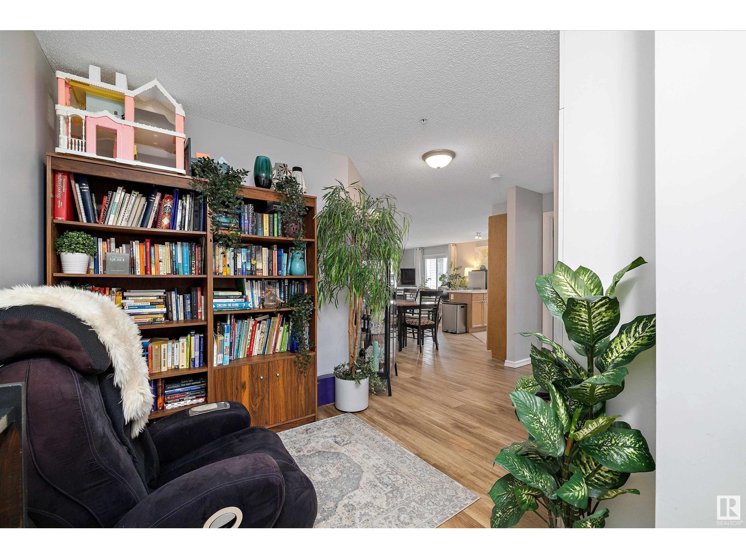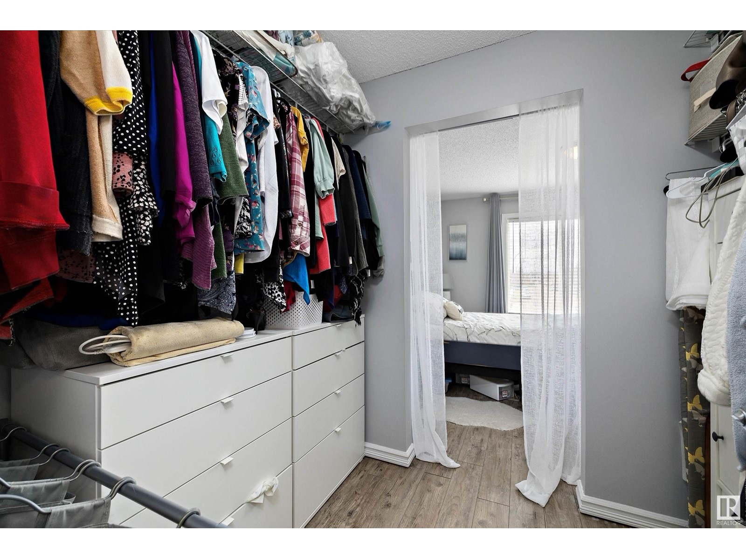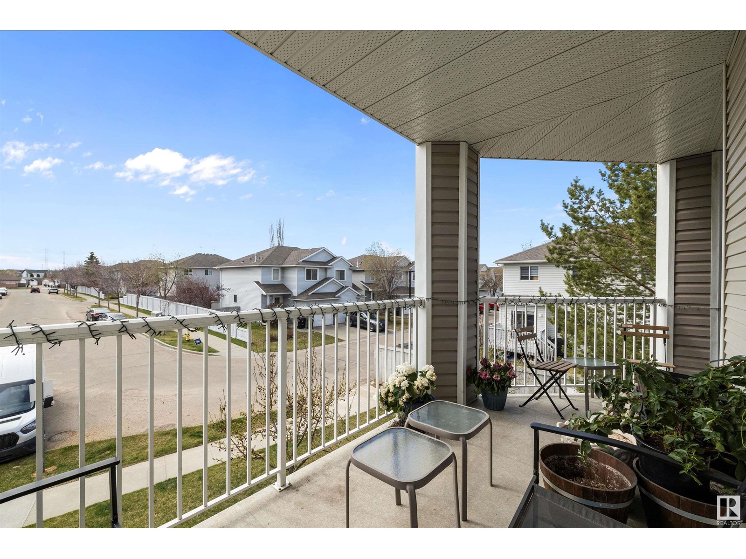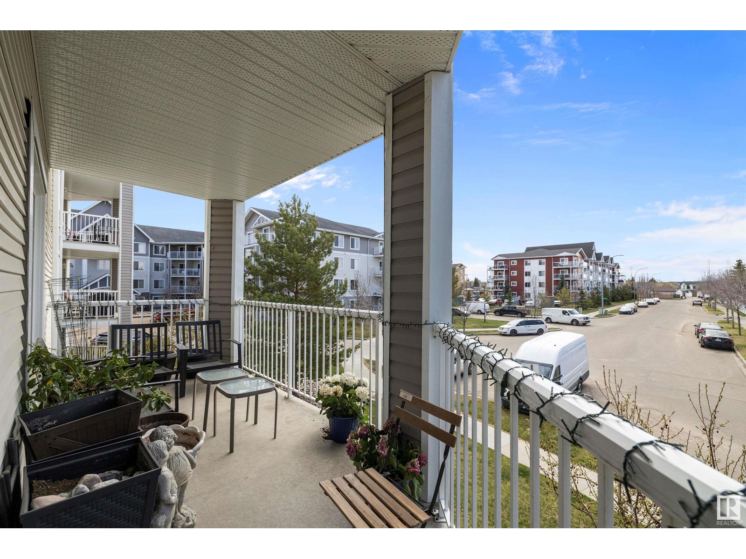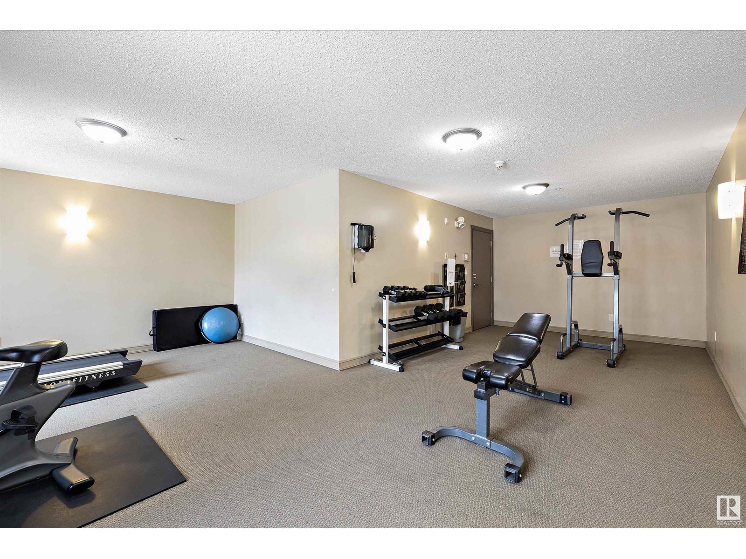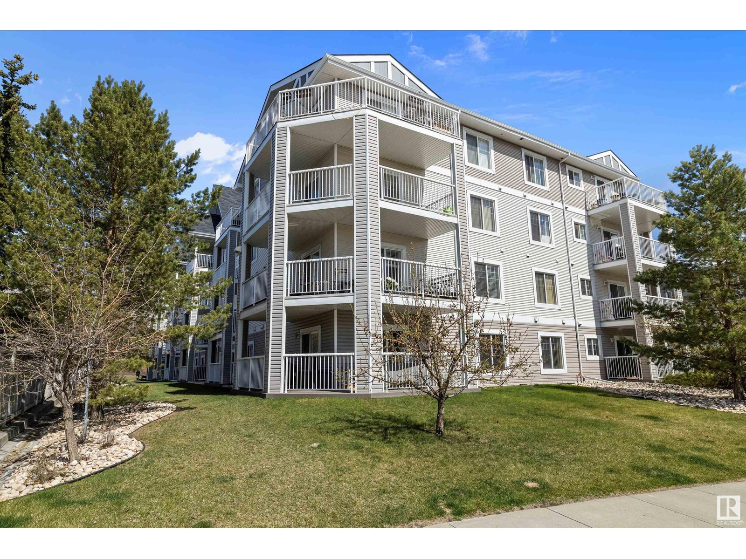#201 4407 23 St Nw Edmonton, Alberta T6T 0B6
$253,000Maintenance, Exterior Maintenance, Heat, Insurance, Common Area Maintenance, Landscaping, Property Management, Other, See Remarks, Water
$677 Monthly
Maintenance, Exterior Maintenance, Heat, Insurance, Common Area Maintenance, Landscaping, Property Management, Other, See Remarks, Water
$677 MonthlyWelcome to this expansive 1,034 sq ft home designed for comfort and style. The open-concept layout is enhanced by large windows that flood the space with natural light, creating a bright and airy atmosphere. Enter into the generous foyer that offers flexible space for personalization, leading into a functional kitchen with new quartz countertops, tile backsplash & SS appliances - Plus an eating bar, ideal for entertaining! The oversized living room easily accommodates a variety of furniture arrangements and opens to your private South/West patio, perfect for summer BBQs and relaxing outdoors. This home features two spacious bedrooms, including a primary suite with a walk-through closet and a private 3-piece ensuite, plus an additional full bathroom. Enjoy the convenience of titled heated underground parking, in-suite laundry (NEW), and an oversized same-floor storage cage. Located minutes from Anthony Henday, Whitemud, top shopping, dining, and public transit - Must be seen & can't be beat! (id:61585)
Property Details
| MLS® Number | E4433395 |
| Property Type | Single Family |
| Neigbourhood | Larkspur |
| Amenities Near By | Golf Course, Playground, Public Transit, Schools, Shopping |
| Features | See Remarks, Closet Organizers |
| Parking Space Total | 1 |
Building
| Bathroom Total | 2 |
| Bedrooms Total | 2 |
| Amenities | Vinyl Windows |
| Appliances | Dishwasher, Dryer, Microwave Range Hood Combo, Refrigerator, Stove, Washer, Window Coverings |
| Basement Type | None |
| Constructed Date | 2006 |
| Heating Type | Heat Pump |
| Size Interior | 1,035 Ft2 |
| Type | Apartment |
Parking
| Heated Garage | |
| Underground |
Land
| Acreage | No |
| Land Amenities | Golf Course, Playground, Public Transit, Schools, Shopping |
| Size Irregular | 87.52 |
| Size Total | 87.52 M2 |
| Size Total Text | 87.52 M2 |
Rooms
| Level | Type | Length | Width | Dimensions |
|---|---|---|---|---|
| Main Level | Living Room | 4.87 m | 4.48 m | 4.87 m x 4.48 m |
| Main Level | Dining Room | 3.5 m | 3.78 m | 3.5 m x 3.78 m |
| Main Level | Kitchen | 3.6 m | 2.9 m | 3.6 m x 2.9 m |
| Main Level | Primary Bedroom | 3.73 m | 3.32 m | 3.73 m x 3.32 m |
| Main Level | Bedroom 2 | 3.54 m | 3.4 m | 3.54 m x 3.4 m |
| Main Level | Laundry Room | 1 m | 1.63 m | 1 m x 1.63 m |
Contact Us
Contact us for more information

Thomas B. Scott
Associate
(780) 432-6513
www.facebook.com/edmontonsrealtor/
www.linkedin.com/in/thomas-scott-373807ba/
2852 Calgary Tr Nw
Edmonton, Alberta T6J 6V7
(780) 485-5005
(780) 432-6513
