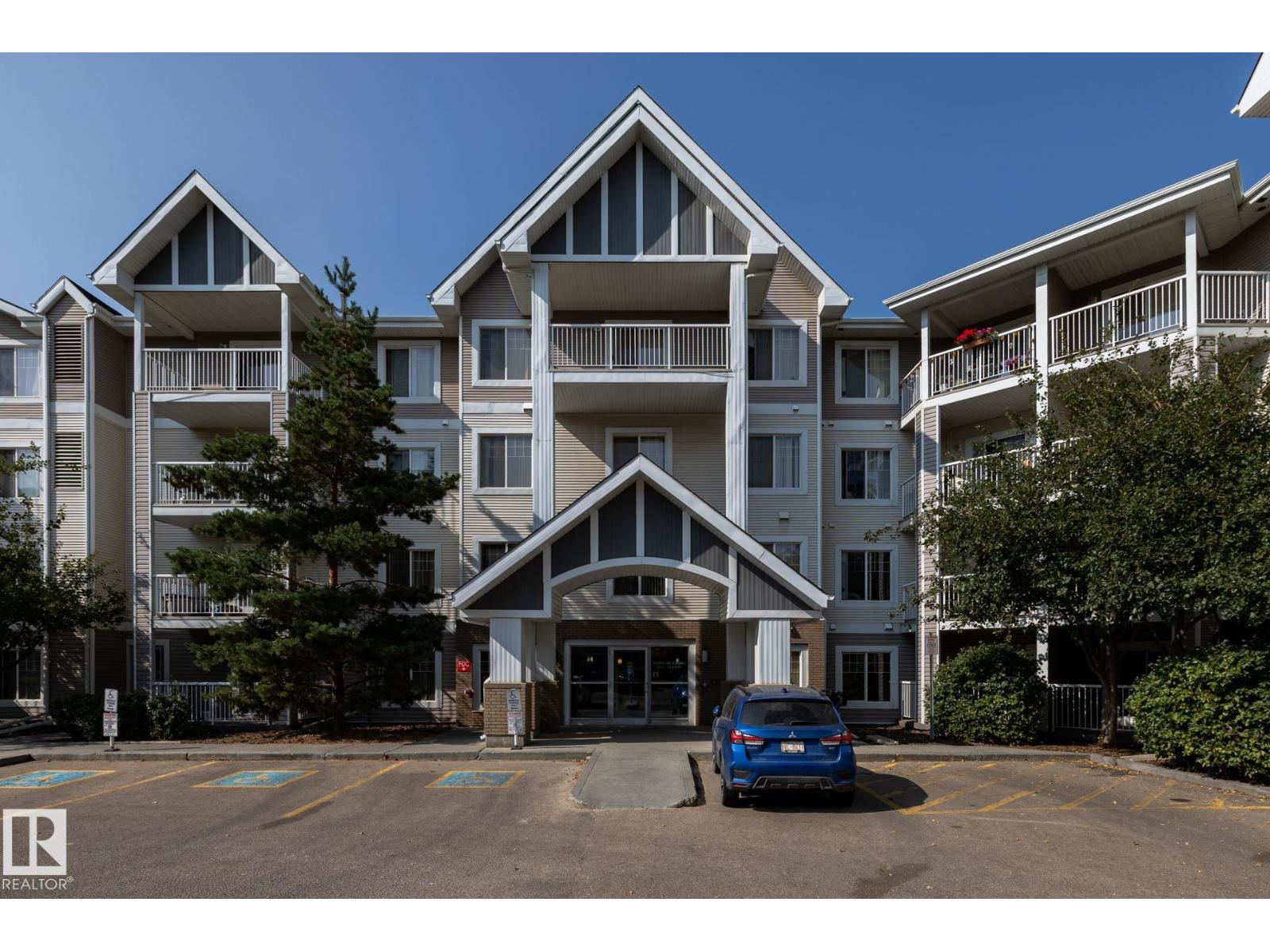#201 4407 23 St Nw Edmonton, Alberta T6T 0B9
$229,800Maintenance, Exterior Maintenance, Heat, Insurance, Common Area Maintenance, Landscaping, Other, See Remarks, Property Management, Water
$721.32 Monthly
Maintenance, Exterior Maintenance, Heat, Insurance, Common Area Maintenance, Landscaping, Other, See Remarks, Property Management, Water
$721.32 MonthlyLocation, location! This beautiful corner unit condo truly has it all - walk to your favorite coffee shop, grab groceries in minutes, or hop on the Whitemud or Henday with ease. With 1,034 sq ft of renovated living space, it offers a bright open layout with expansive windows (your plants will love it!), a stunning kitchen with white quartz counters, new backsplash, and stainless steel appliances (kitchen 1.5 yrs old, laundry 3 yrs old), quartz in both bathrooms, and vinyl plank flooring throughout (no carpet!). The wraparound patio adds tons of outdoor space with lovely views, and you’ll also enjoy heated underground parking, the largest storage locker in the building conveniently down the hall, plus 10 steps to the onsite fitness center - or GoodLife and GYMVMT just a short walk away at Rio Meadows. Aspen Meadows is a well-managed building with a healthy reserve fund and no outstanding repairs, making this home truly move-in ready and the perfect place to call home sweet home. (id:63502)
Property Details
| MLS® Number | E4458343 |
| Property Type | Single Family |
| Neigbourhood | Larkspur |
| Amenities Near By | Playground, Public Transit, Schools, Shopping |
| Parking Space Total | 1 |
Building
| Bathroom Total | 2 |
| Bedrooms Total | 2 |
| Amenities | Vinyl Windows |
| Appliances | Dishwasher, Microwave Range Hood Combo, Refrigerator, Washer/dryer Stack-up, Stove |
| Basement Type | None |
| Constructed Date | 2006 |
| Heating Type | Baseboard Heaters |
| Size Interior | 1,035 Ft2 |
| Type | Apartment |
Parking
| Heated Garage | |
| Underground |
Land
| Acreage | No |
| Land Amenities | Playground, Public Transit, Schools, Shopping |
| Size Irregular | 87.52 |
| Size Total | 87.52 M2 |
| Size Total Text | 87.52 M2 |
Rooms
| Level | Type | Length | Width | Dimensions |
|---|---|---|---|---|
| Main Level | Living Room | 4.87 m | 4.48 m | 4.87 m x 4.48 m |
| Main Level | Dining Room | 3.5 m | 3.78 m | 3.5 m x 3.78 m |
| Main Level | Kitchen | 3.6 m | 2.9 m | 3.6 m x 2.9 m |
| Main Level | Primary Bedroom | 3.73 m | 3.32 m | 3.73 m x 3.32 m |
| Main Level | Bedroom 2 | 3.54 m | 3.4 m | 3.54 m x 3.4 m |
Contact Us
Contact us for more information
























































