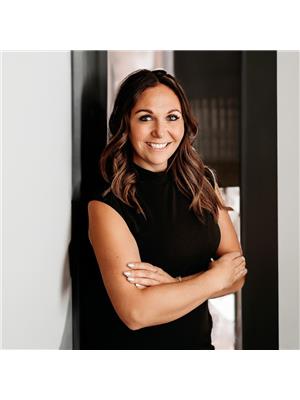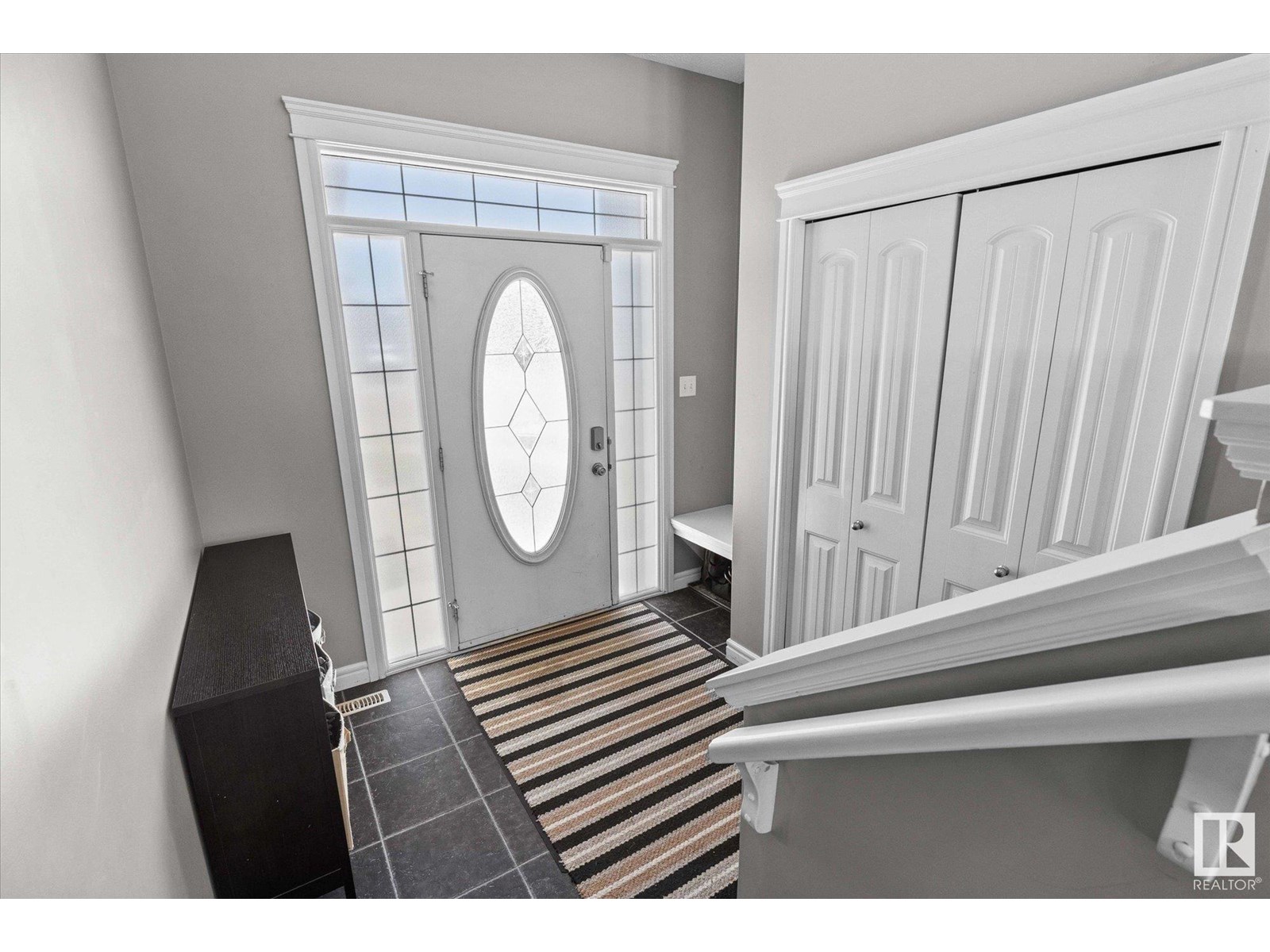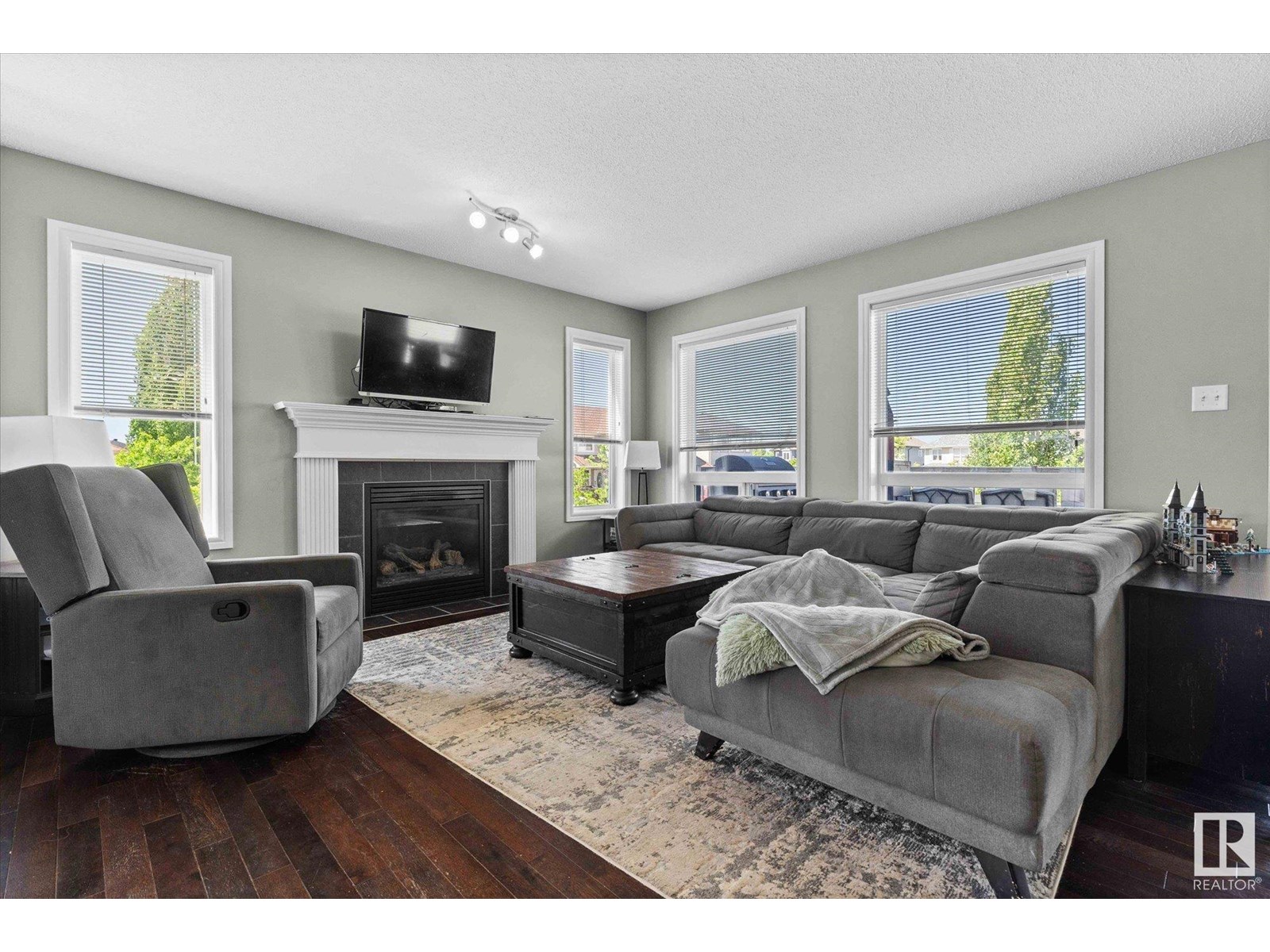201 Woodbend Wy Fort Saskatchewan, Alberta T8L 0B8
$529,999
Welcome to over 2,400 sq ft of finished living space in one of Fort Saskatchewan’s most sought-after neighbourhoods. This 4-bedroom, 3.5-bathroom home sits on a generous corner lot and offers the space and layout your family needs to grow. The main floor features a practical, family-friendly design with an open concept living and dining area. Upstairs, you'll find three well-sized bedrooms and a bonus room with vaulted ceilings—perfect for movie nights, a playroom, or a bright home office with a spacious feel. Downstairs, the fully finished basement provides even more room for a rec space, guest suite, or hobbies. Plus, the heated double attached garage is a major perk for Alberta winters! Just steps from scenic river valley trails, playgrounds, and parks, with a solid layout and prime location! (id:61585)
Property Details
| MLS® Number | E4447199 |
| Property Type | Single Family |
| Neigbourhood | Westpark_FSAS |
| Amenities Near By | Golf Course, Playground, Schools, Shopping |
| Features | Corner Site |
| Parking Space Total | 4 |
| Structure | Deck, Fire Pit |
Building
| Bathroom Total | 4 |
| Bedrooms Total | 4 |
| Appliances | Dishwasher, Dryer, Garage Door Opener Remote(s), Garage Door Opener, Hood Fan, Refrigerator, Storage Shed, Stove, Washer, Window Coverings |
| Basement Development | Finished |
| Basement Type | Full (finished) |
| Constructed Date | 2008 |
| Construction Style Attachment | Detached |
| Cooling Type | Central Air Conditioning |
| Fire Protection | Smoke Detectors |
| Half Bath Total | 1 |
| Heating Type | Forced Air |
| Stories Total | 2 |
| Size Interior | 1,846 Ft2 |
| Type | House |
Parking
| Attached Garage |
Land
| Acreage | No |
| Fence Type | Fence |
| Land Amenities | Golf Course, Playground, Schools, Shopping |
| Size Irregular | 431.44 |
| Size Total | 431.44 M2 |
| Size Total Text | 431.44 M2 |
Rooms
| Level | Type | Length | Width | Dimensions |
|---|---|---|---|---|
| Basement | Bedroom 4 | 4.02 m | 3.06 m | 4.02 m x 3.06 m |
| Main Level | Living Room | 4.17 m | 4.34 m | 4.17 m x 4.34 m |
| Main Level | Dining Room | 2.35 m | 3.38 m | 2.35 m x 3.38 m |
| Main Level | Kitchen | 3.82 m | 3.34 m | 3.82 m x 3.34 m |
| Upper Level | Primary Bedroom | 4.82 m | 3.44 m | 4.82 m x 3.44 m |
| Upper Level | Bedroom 2 | 2.93 m | 3.03 m | 2.93 m x 3.03 m |
| Upper Level | Bedroom 3 | 3.72 m | 3.32 m | 3.72 m x 3.32 m |
| Upper Level | Bonus Room | 4.29 m | 5.8 m | 4.29 m x 5.8 m |
Contact Us
Contact us for more information

Meagan O'connell
Associate
3400-10180 101 St Nw
Edmonton, Alberta T5J 3S4
(855) 623-6900






















































