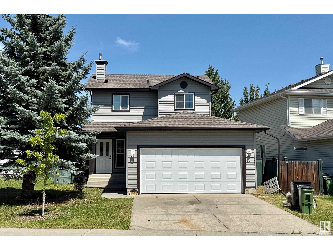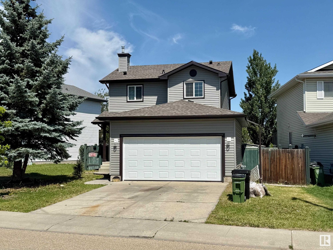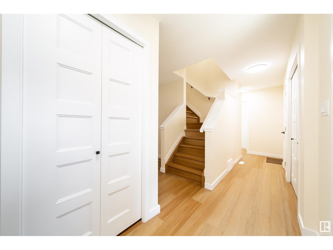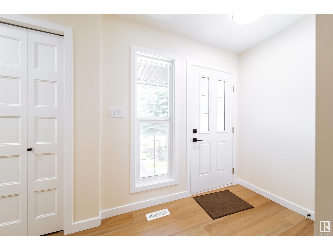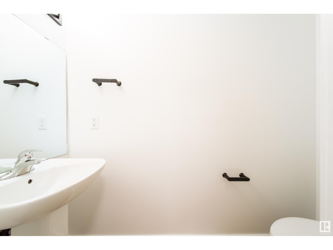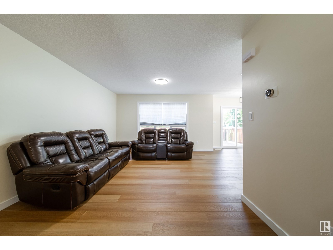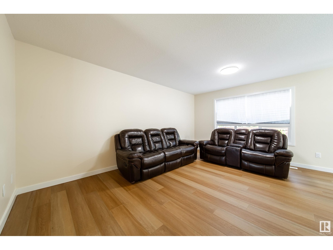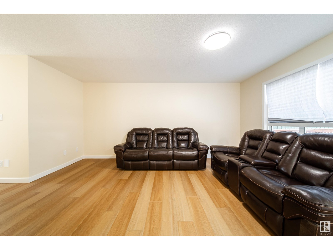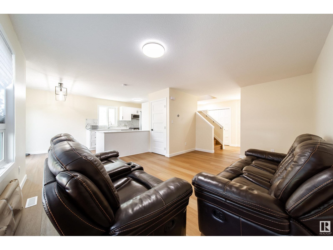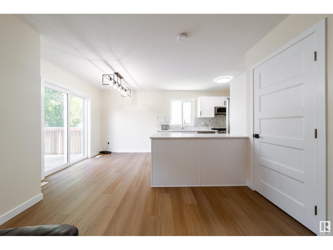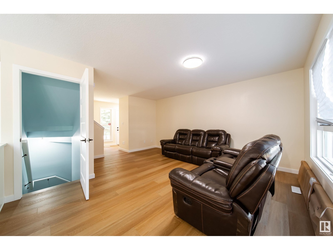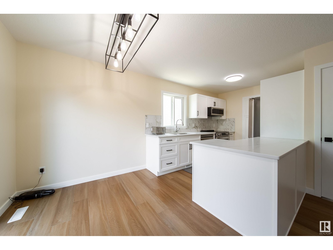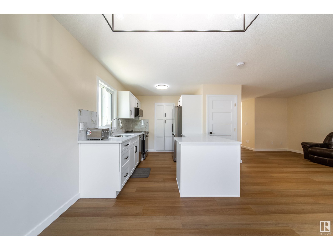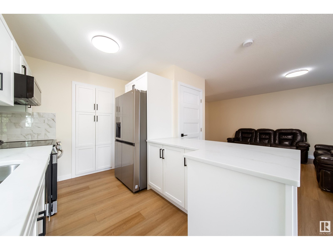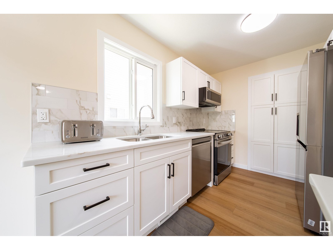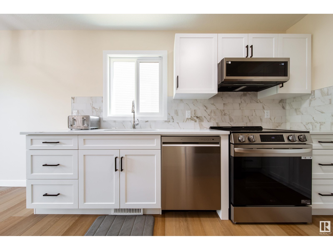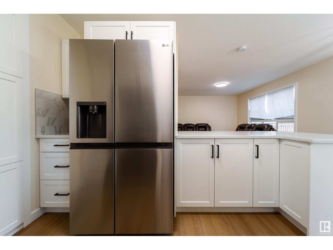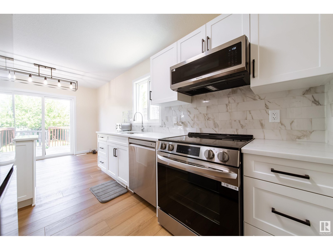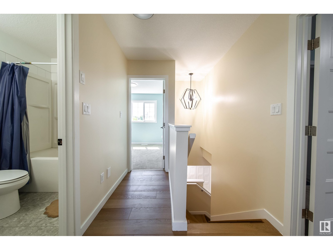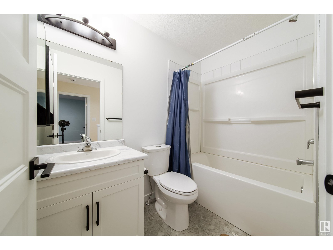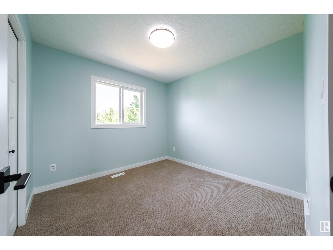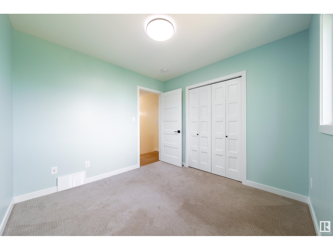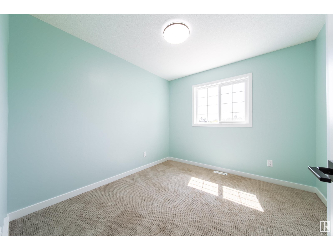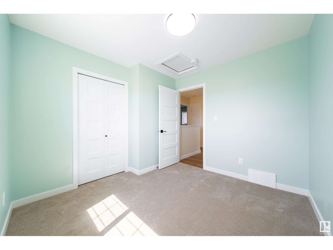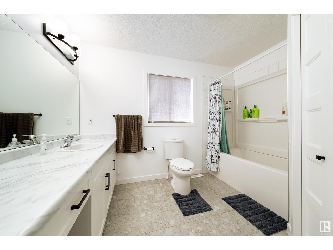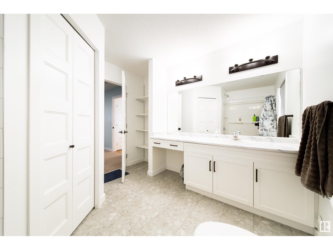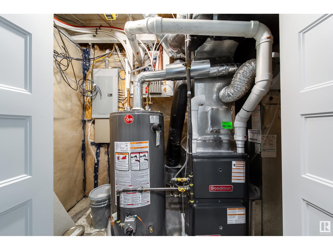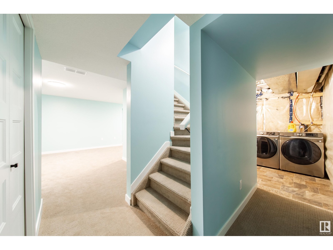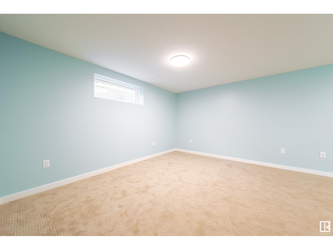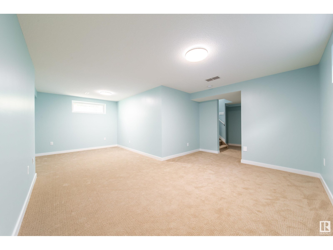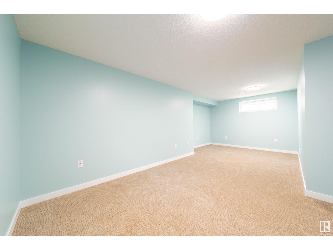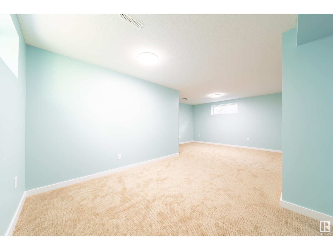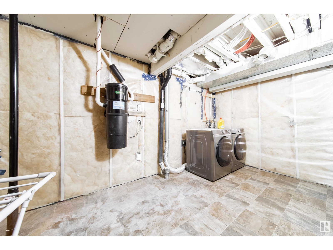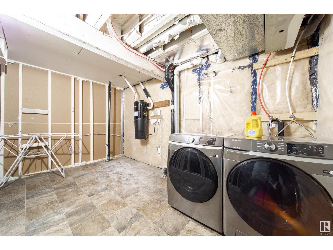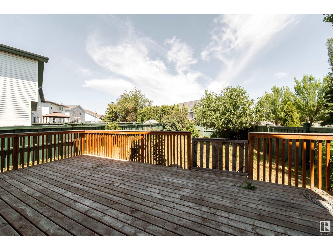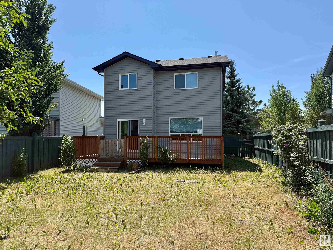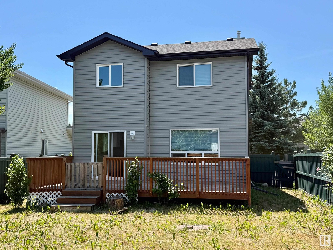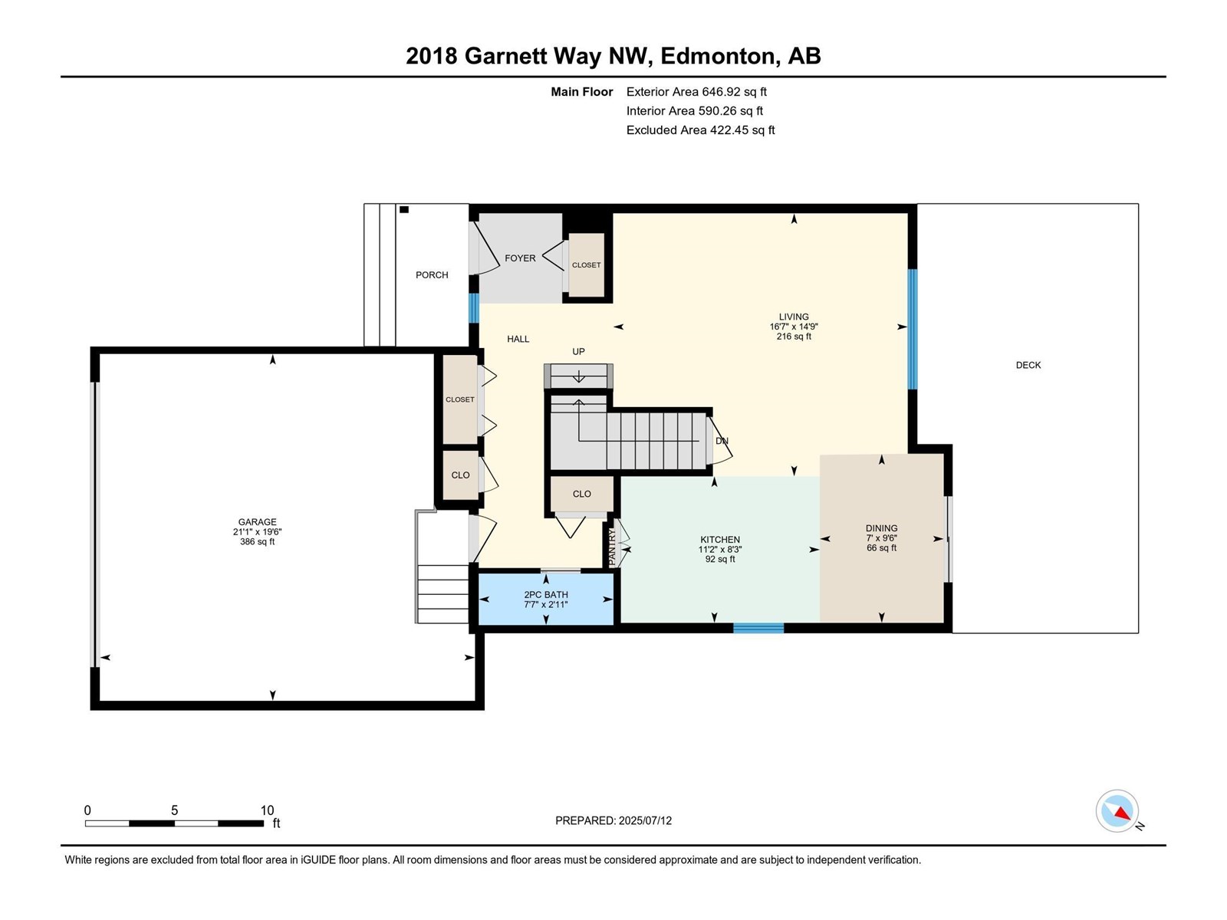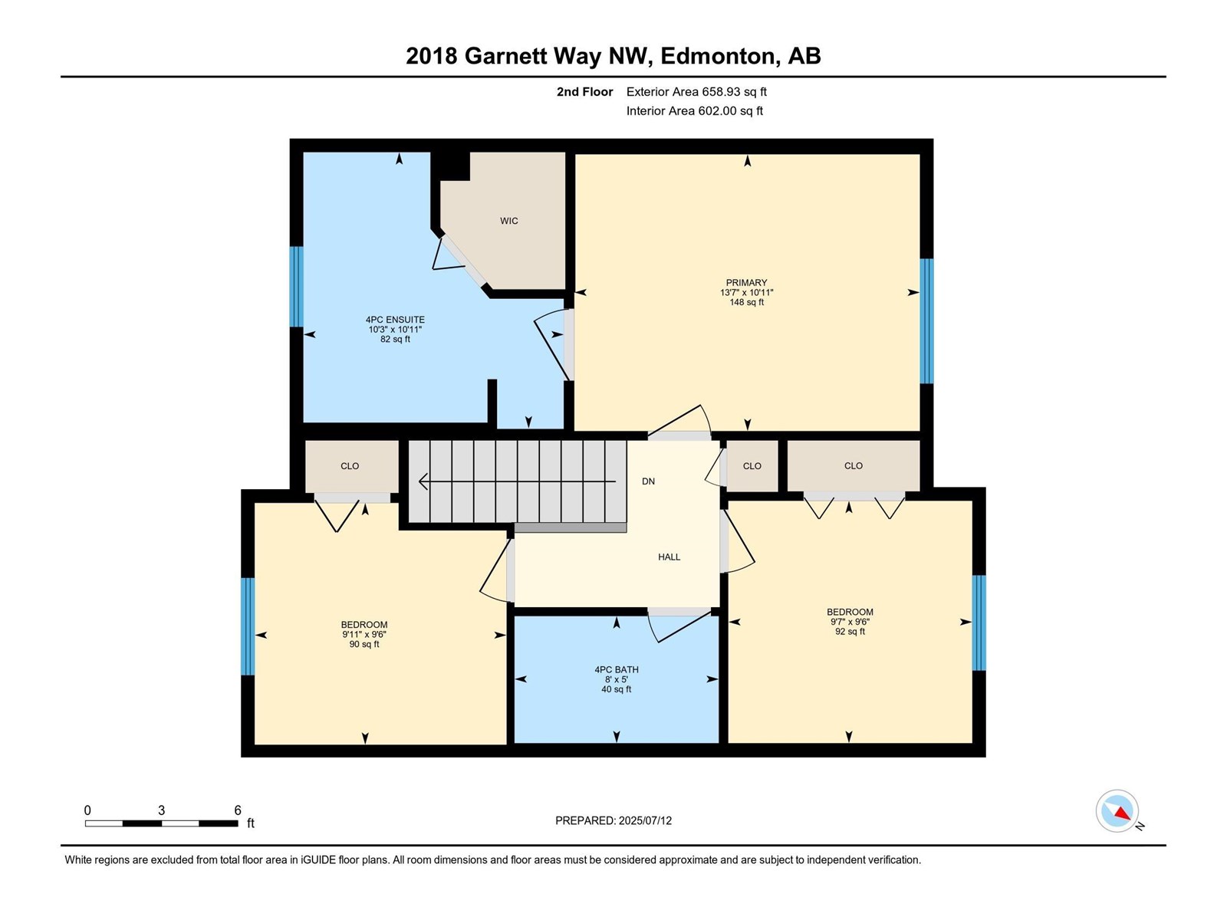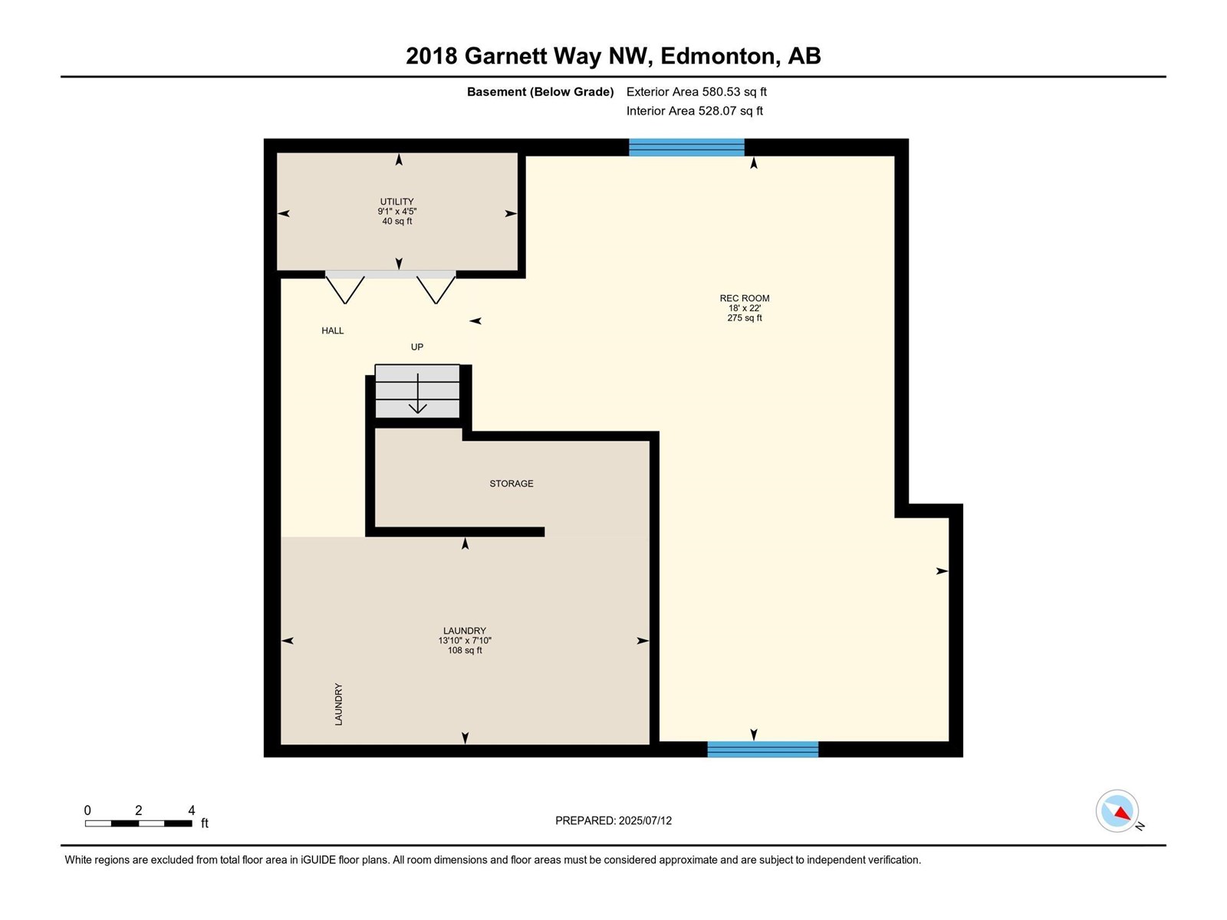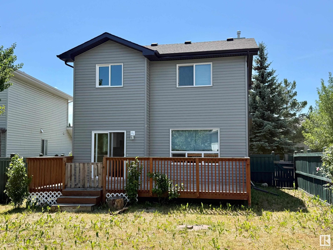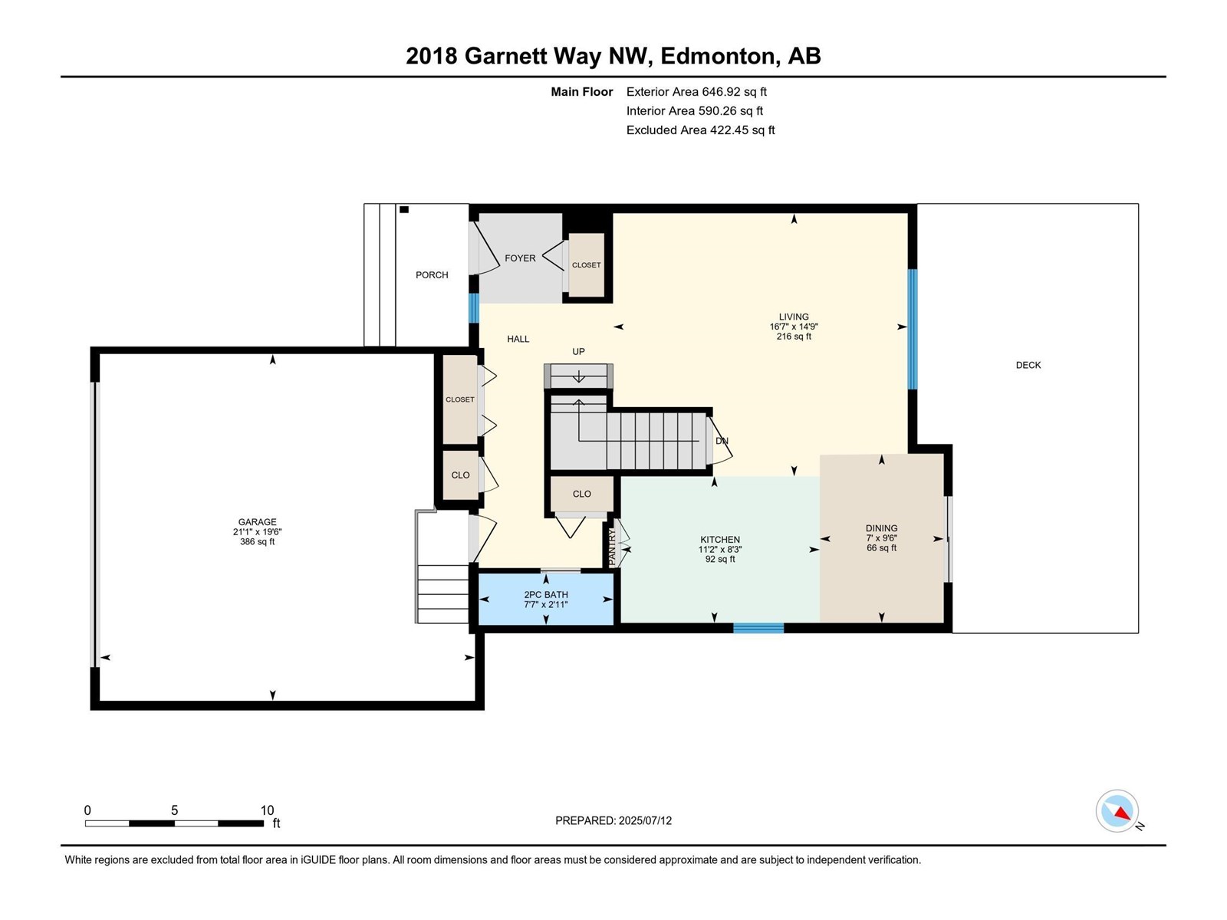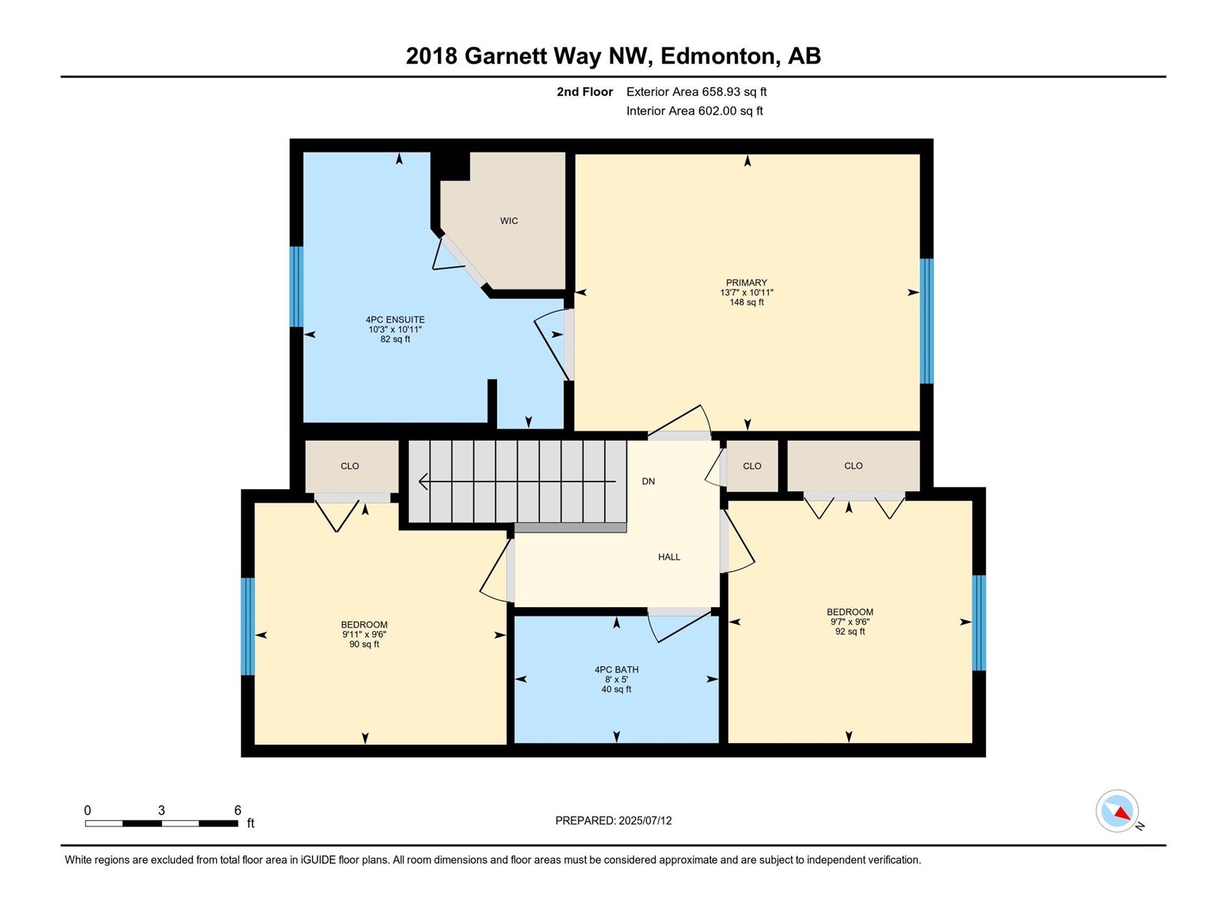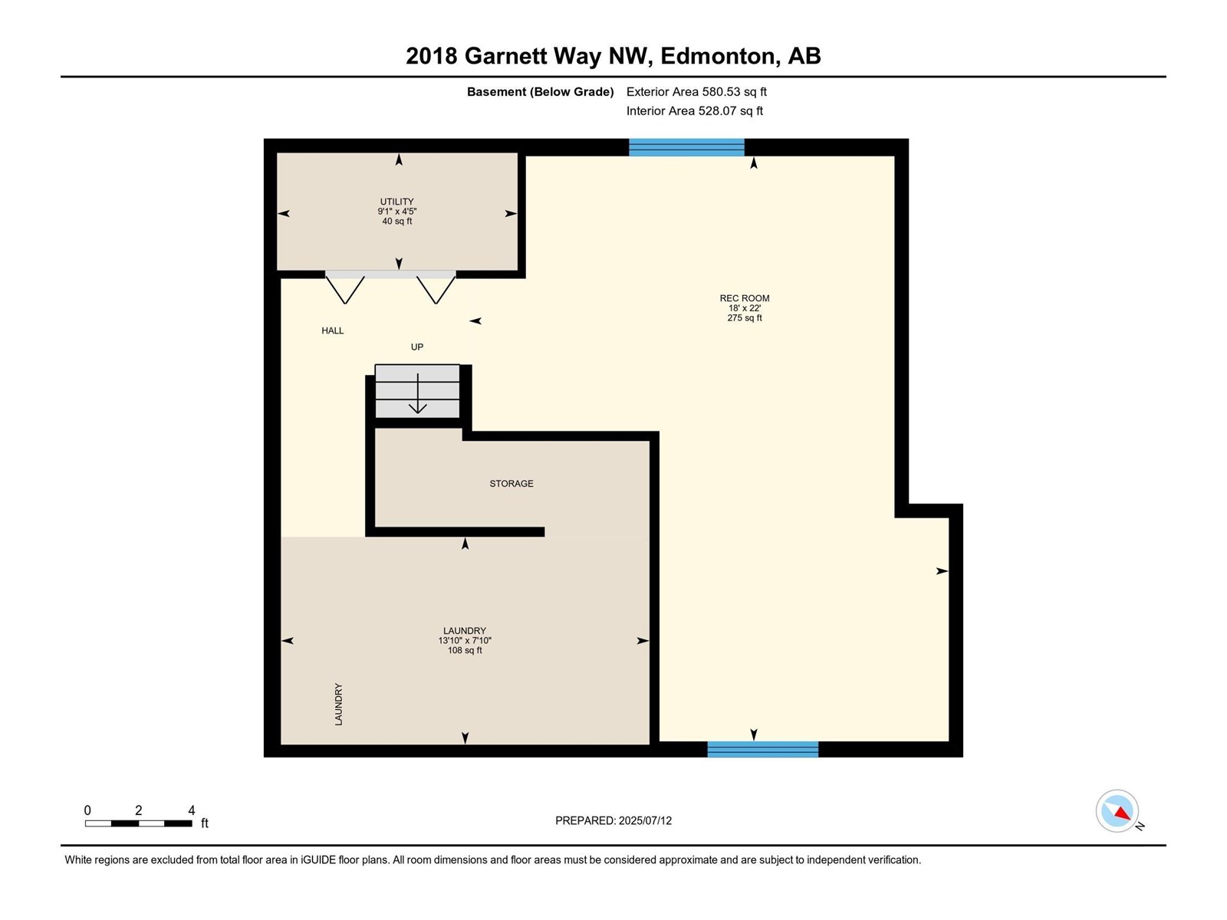3 Bedroom
3 Bathroom
1,306 ft2
Forced Air
$499,900
Fully Renovated Family Home in The Grange!This stunning two-storey home, completely renovated in 2024 with all brand new installations, is nestled in the heart of the family-friendly Grange neighborhood. It boasts a functional layout with 3 bed & 2.5 baths.The main floor features new flooring throughout with a spacious living room, expansive window that floods the space with natural light. The adjacent open-concept kitchen and dining room are entirely new, with a patio door leading to a spectacular, massive deck and a backyard with fruit trees. You'll also find ample closet and storage space in the main floor hallway, along with a convenient new half bath. Upstairs, the master bedroom is featuring a truly spacious new 4-piece ensuite bathroom, a walk-in closet, and an additional linen closet. The fully finished basement, complete with new carpets, offers a versatile family space, plus a dedicated laundry room.The double attached garage is drywalled and insulated. Enjoy the convenience of parks and lakes. (id:61585)
Open House
This property has open houses!
Starts at:
1:00 pm
Ends at:
3:00 pm
Property Details
|
MLS® Number
|
E4447516 |
|
Property Type
|
Single Family |
|
Neigbourhood
|
Glastonbury |
|
Features
|
No Back Lane |
|
Parking Space Total
|
4 |
|
Structure
|
Deck |
Building
|
Bathroom Total
|
3 |
|
Bedrooms Total
|
3 |
|
Appliances
|
Dishwasher, Dryer, Garage Door Opener Remote(s), Garage Door Opener, Microwave Range Hood Combo, Refrigerator, Stove, Central Vacuum, Washer |
|
Basement Development
|
Finished |
|
Basement Type
|
Full (finished) |
|
Constructed Date
|
2002 |
|
Construction Style Attachment
|
Detached |
|
Half Bath Total
|
1 |
|
Heating Type
|
Forced Air |
|
Stories Total
|
2 |
|
Size Interior
|
1,306 Ft2 |
|
Type
|
House |
Parking
Land
|
Acreage
|
No |
|
Fence Type
|
Fence |
|
Size Irregular
|
465.18 |
|
Size Total
|
465.18 M2 |
|
Size Total Text
|
465.18 M2 |
Rooms
| Level |
Type |
Length |
Width |
Dimensions |
|
Basement |
Recreation Room |
22 m |
18 m |
22 m x 18 m |
|
Basement |
Laundry Room |
13.1 m |
7.1 m |
13.1 m x 7.1 m |
|
Main Level |
Living Room |
16.7 m |
14.1 m |
16.7 m x 14.1 m |
|
Main Level |
Dining Room |
9.6 m |
7 m |
9.6 m x 7 m |
|
Main Level |
Kitchen |
11.2 m |
8.3 m |
11.2 m x 8.3 m |
|
Upper Level |
Primary Bedroom |
13.7 m |
10.1 m |
13.7 m x 10.1 m |
|
Upper Level |
Bedroom 2 |
9.7 m |
9.6 m |
9.7 m x 9.6 m |
|
Upper Level |
Bedroom 3 |
9.11 m |
9.6 m |
9.11 m x 9.6 m |
