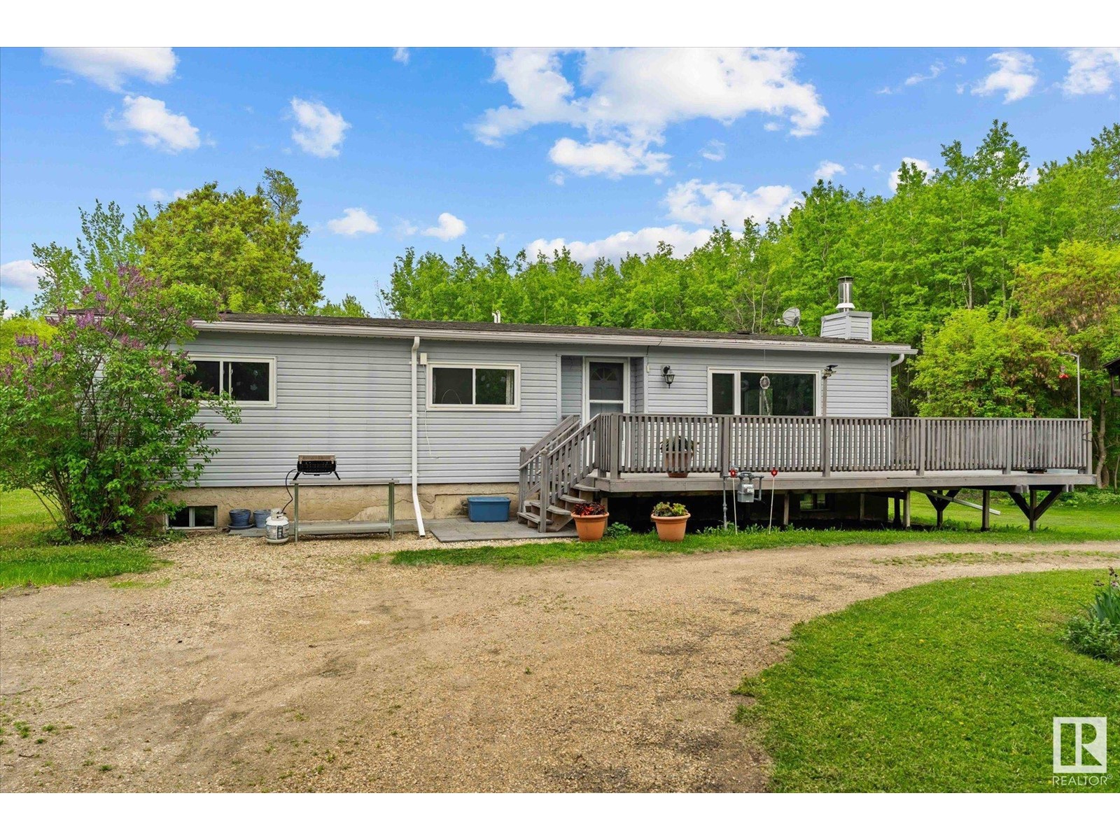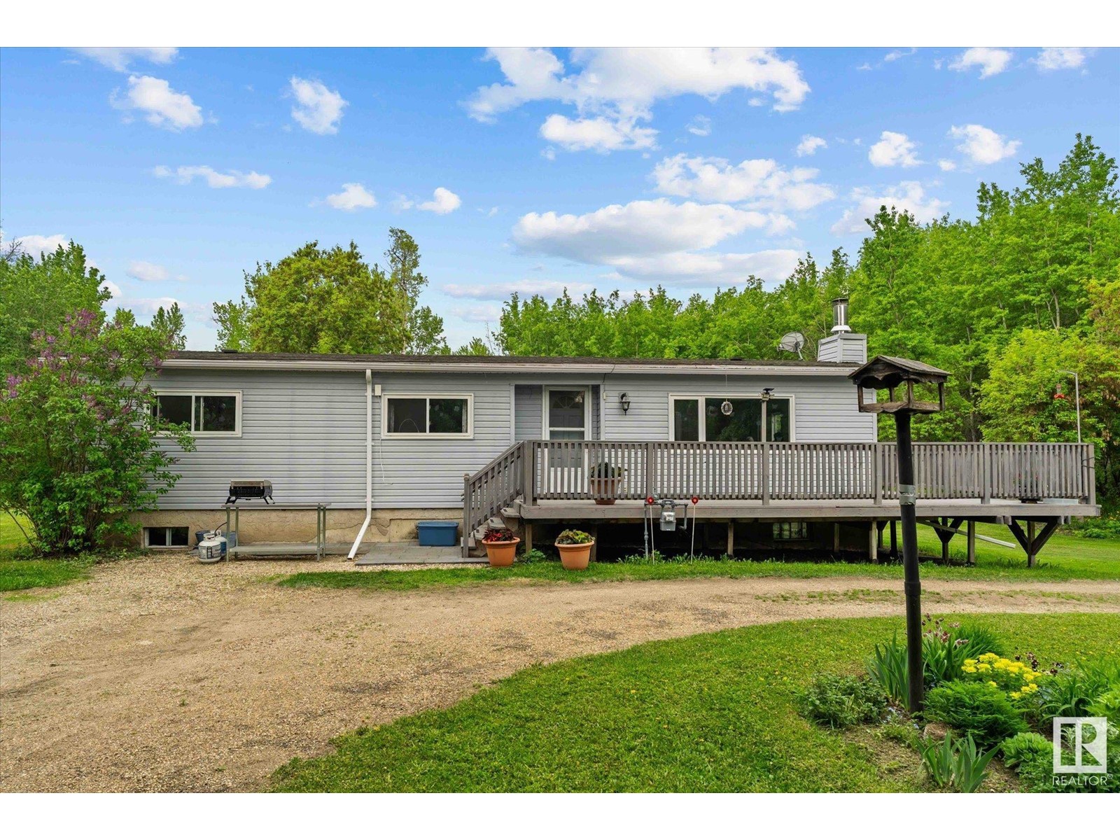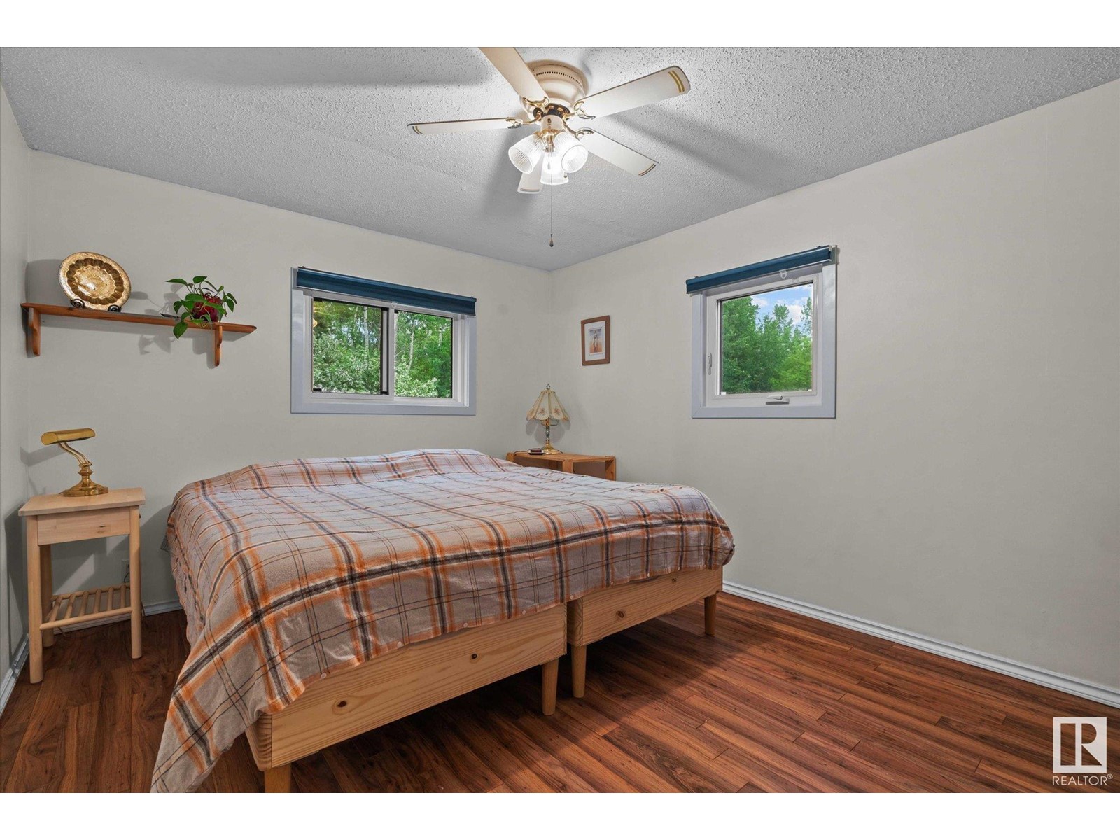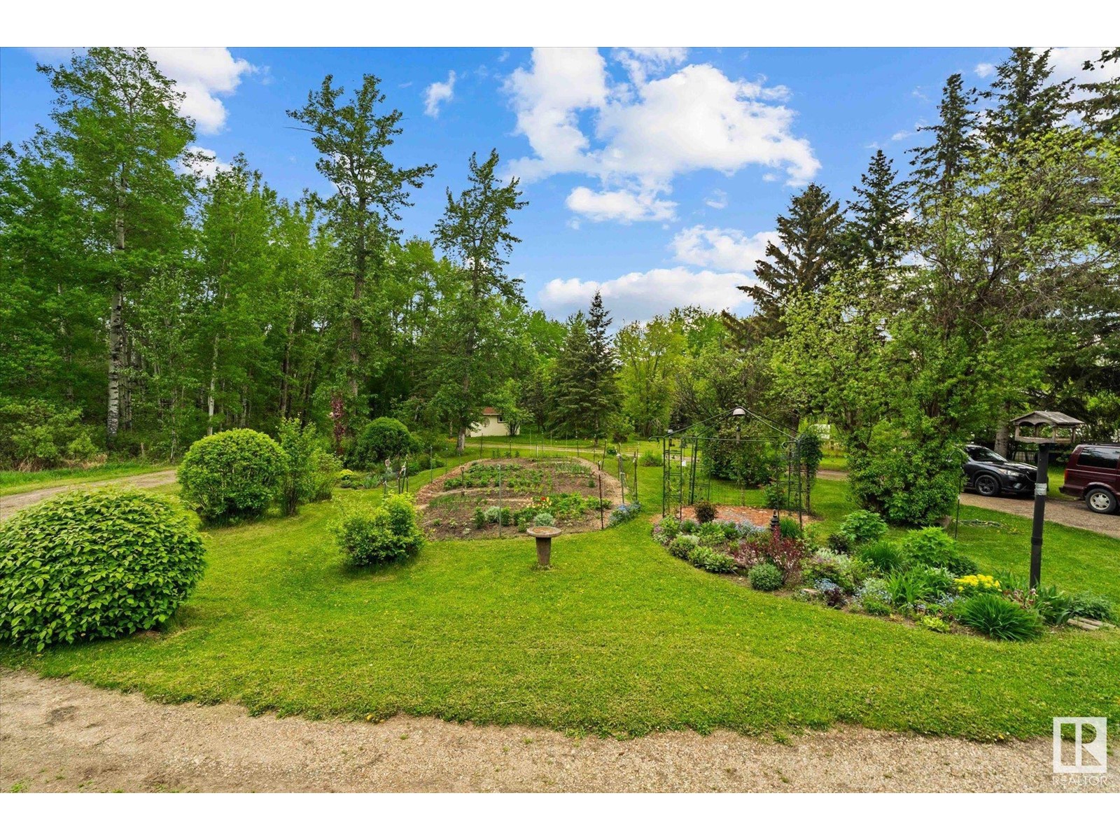#202 53320 Rge Road 30 Rural Parkland County, Alberta T7Y 0E2
$424,000
Looking for the quiet life? This acreage is for you! Beautifully landscaped on 3 acres. Totally private! Lovely home with a full basement (unfinished) and room for storage. 3 beds, 1 bath with space to expand. Beautiful gardens, trees and nature all at you doorstep. Back deck faces south. A perfect place to have your morning coffee and watch the deer. Out front has a beautiful garden, ready for all your tomatoes & veggies. Pull around drive for parking. Bonus is a Bunkie! 2 beds and a sitting room. Close to the power line, so easy to hook up for the kids on the weekend. Upgrades include: drilled well in 2015, New furnace, HWT, pressure tank & water filtration system in 2020. 2 sump pumps. All new windows in 2021. 2023 had new vapor barrier system in basement & re-graded. Plenty of room to build a garage. Close to Stony Plain & Spruce. Your Oasis awaits. (id:61585)
Property Details
| MLS® Number | E4439621 |
| Property Type | Single Family |
| Neigbourhood | Meso West I |
| Amenities Near By | Park, Golf Course |
| Features | No Animal Home, No Smoking Home |
| Structure | Deck |
Building
| Bathroom Total | 1 |
| Bedrooms Total | 3 |
| Appliances | Dryer, Refrigerator, Gas Stove(s), Washer |
| Architectural Style | Bungalow |
| Basement Development | Unfinished |
| Basement Type | Full (unfinished) |
| Constructed Date | 1976 |
| Construction Style Attachment | Detached |
| Fireplace Fuel | Wood |
| Fireplace Present | Yes |
| Fireplace Type | Unknown |
| Heating Type | Forced Air |
| Stories Total | 1 |
| Size Interior | 1,062 Ft2 |
| Type | House |
Parking
| See Remarks |
Land
| Acreage | Yes |
| Land Amenities | Park, Golf Course |
| Size Irregular | 3 |
| Size Total | 3 Ac |
| Size Total Text | 3 Ac |
Rooms
| Level | Type | Length | Width | Dimensions |
|---|---|---|---|---|
| Main Level | Living Room | 3.85 m | 5.08 m | 3.85 m x 5.08 m |
| Main Level | Dining Room | 3.87 m | 2.38 m | 3.87 m x 2.38 m |
| Main Level | Kitchen | 2.94 m | 2.89 m | 2.94 m x 2.89 m |
| Main Level | Primary Bedroom | 3.62 m | 3.12 m | 3.62 m x 3.12 m |
| Main Level | Bedroom 2 | 3.47 m | 3.12 m | 3.47 m x 3.12 m |
| Main Level | Bedroom 3 | 3.09 m | 3.14 m | 3.09 m x 3.14 m |
Contact Us
Contact us for more information

Terilynn S. Atwell
Associate
(780) 962-8998
4-16 Nelson Dr.
Spruce Grove, Alberta T7X 3X3
(780) 962-8580
(780) 962-8998































































