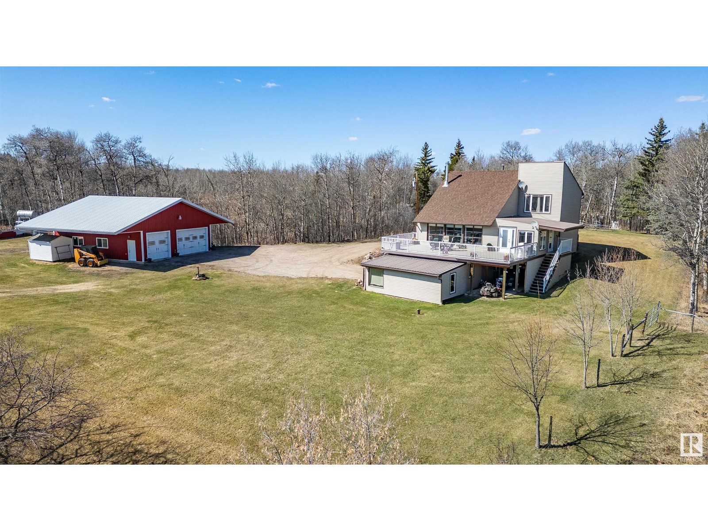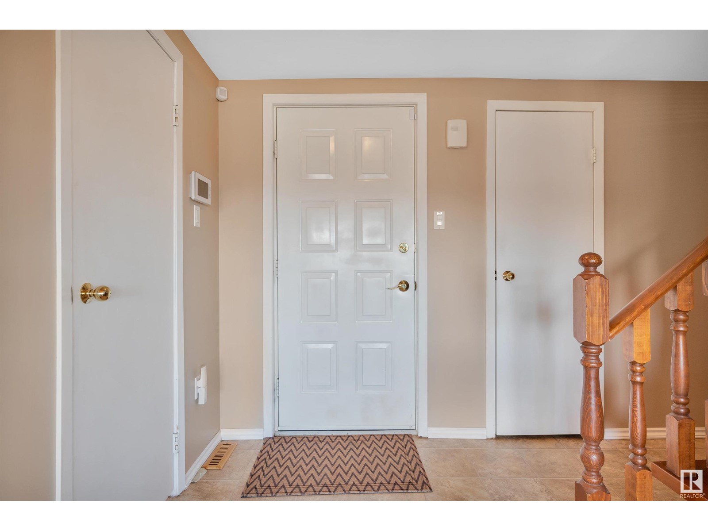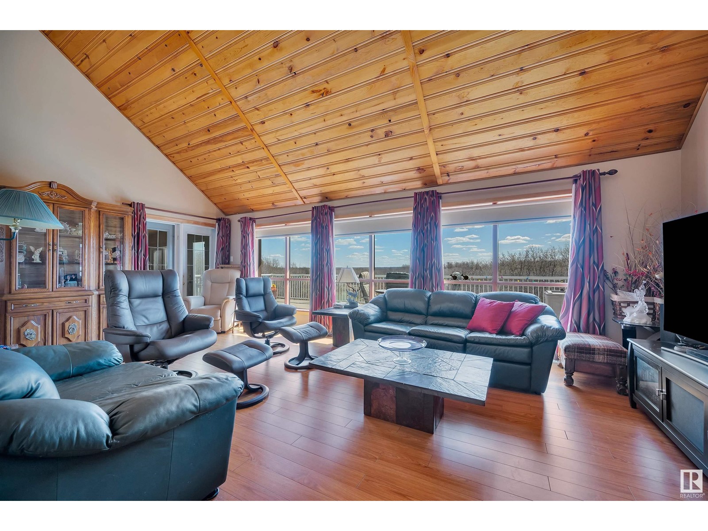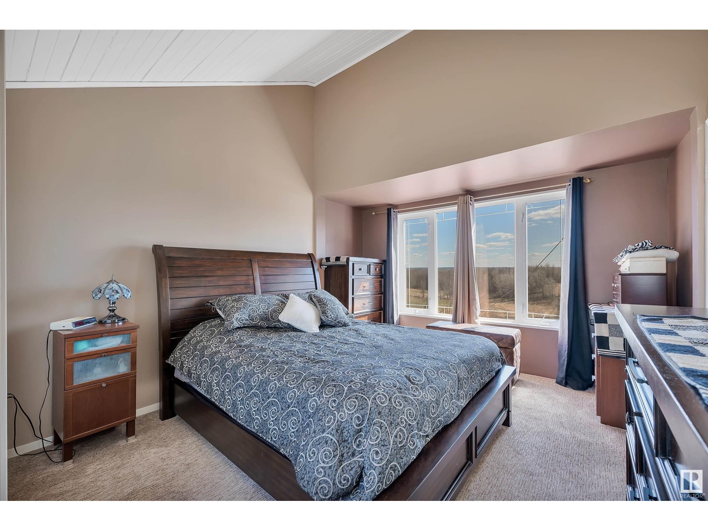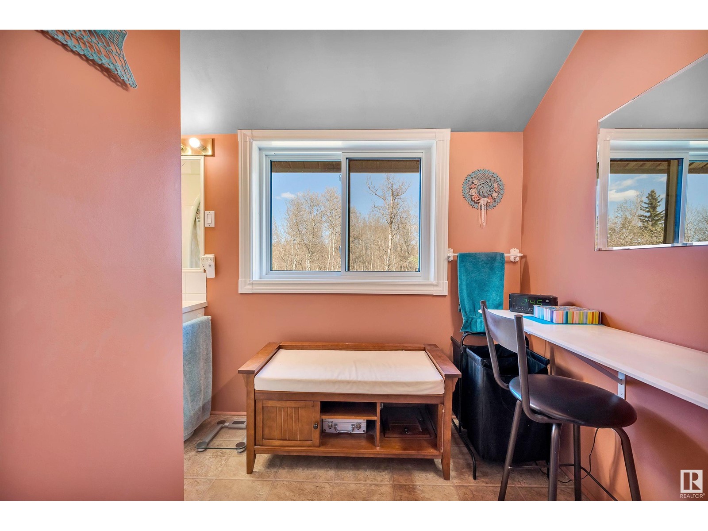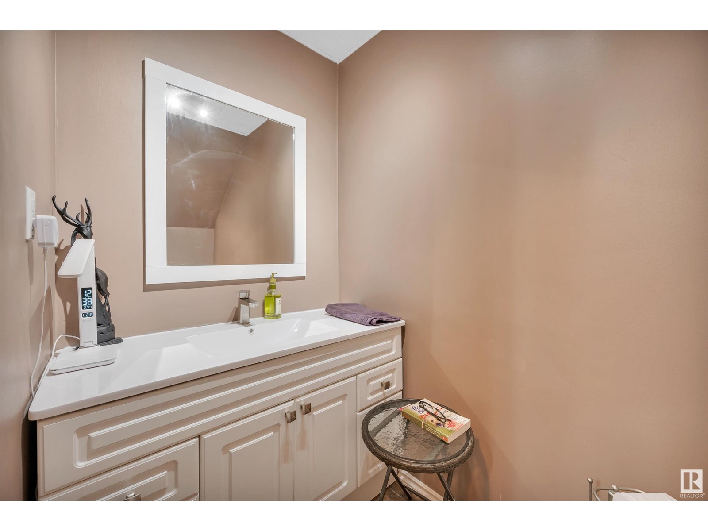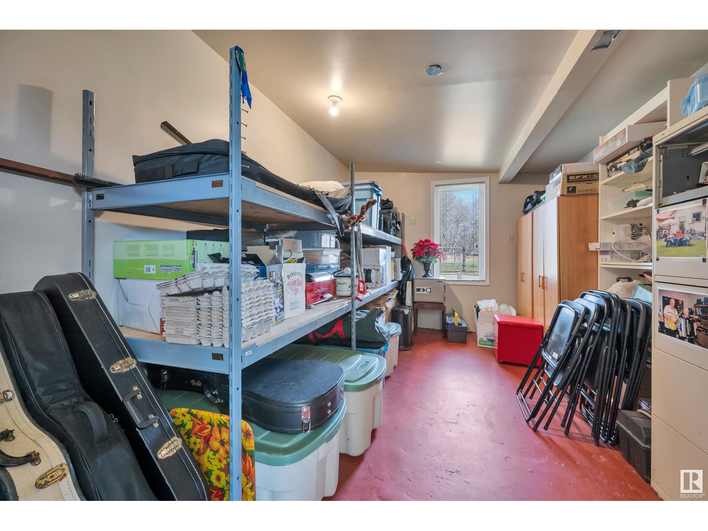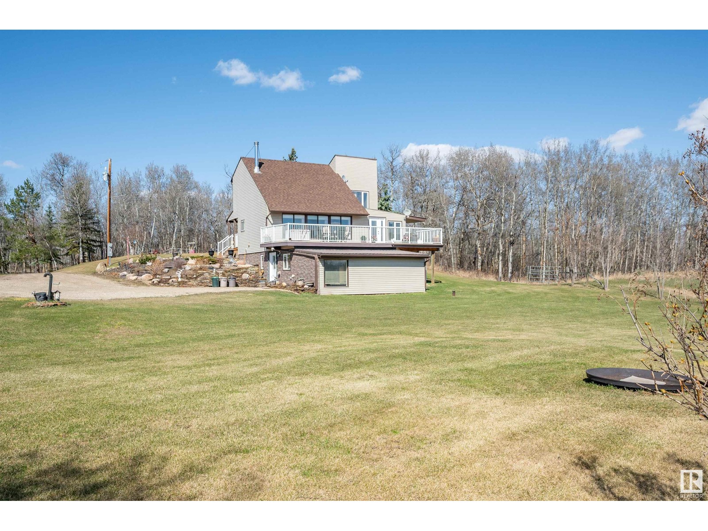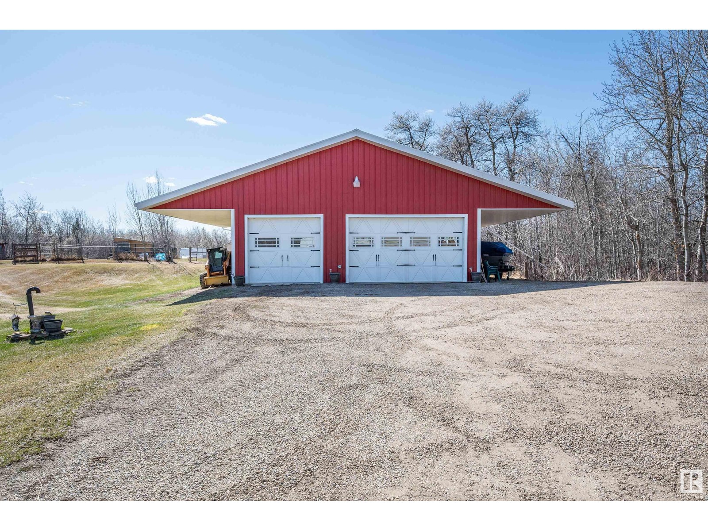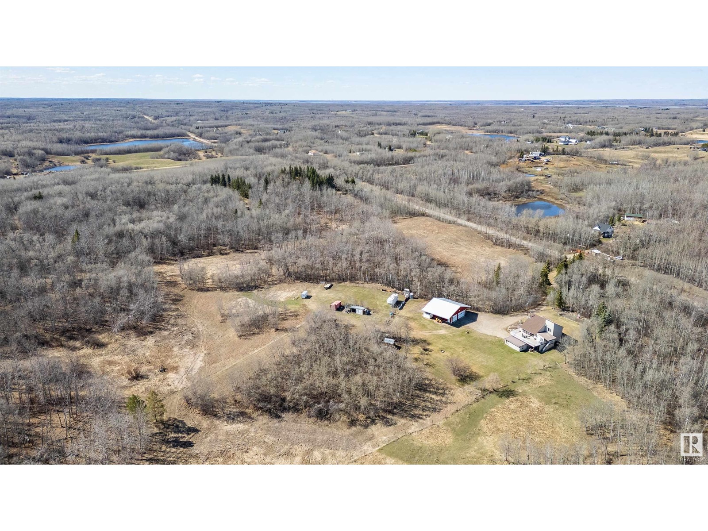20221 Township Road 510 Rural Beaver County, Alberta T0B 4J2
$750,000
Private, treed and rolling 40.43 acre parcel with a well maintained and updated 1556 SqFt 1 1/2 story home with a walkout basement. This amazing home features a well renovated kitchen with an island, sleek black appliances, bright dinette with direct access to the sunroom and a HUGE south facing deck. Large living room with vaulted cedar ceilings. Corner wood burning stove accented with brick and laminate flooring plus a double door to the deck and sunroom. Upper level has 2 good sized bedrooms and a 4 piece bath. Well developed basement with 1 bedroom and a den, large family room with a 2 pce. bath and loads of storage. Upgrades include central A/C, deck with Duradeck, shingles, windows, paint and so much more. AMAZING 34'X40 SHOP with 2 -12'X40' Overhangs for carports. Includes a concrete floor, drive through doors and MUCH MORE. A dream 40.43 acres with rolling land, trails, creek, ponds and was fenced and cross fenced. All this COUNTRY LIVING just 20 Minutes East of Sherwood Park! (id:61585)
Property Details
| MLS® Number | E4431837 |
| Property Type | Single Family |
| Features | Private Setting, Treed, See Remarks, Rolling, No Smoking Home |
| Structure | Deck, Fire Pit |
Building
| Bathroom Total | 3 |
| Bedrooms Total | 3 |
| Appliances | Dishwasher, Dryer, Microwave Range Hood Combo, Storage Shed, Stove, Washer, Window Coverings, Refrigerator |
| Basement Development | Finished |
| Basement Type | Full (finished) |
| Ceiling Type | Vaulted |
| Constructed Date | 1979 |
| Construction Style Attachment | Detached |
| Cooling Type | Central Air Conditioning |
| Fire Protection | Smoke Detectors |
| Fireplace Fuel | Wood |
| Fireplace Present | Yes |
| Fireplace Type | Woodstove |
| Half Bath Total | 2 |
| Heating Type | Forced Air |
| Stories Total | 2 |
| Size Interior | 1,557 Ft2 |
| Type | House |
Parking
| Oversize | |
| Detached Garage |
Land
| Acreage | Yes |
| Fence Type | Cross Fenced |
| Size Irregular | 40.03 |
| Size Total | 40.03 Ac |
| Size Total Text | 40.03 Ac |
Rooms
| Level | Type | Length | Width | Dimensions |
|---|---|---|---|---|
| Lower Level | Den | 2.08 m | 2.97 m | 2.08 m x 2.97 m |
| Lower Level | Bedroom 3 | 4.2 m | 4 m | 4.2 m x 4 m |
| Lower Level | Recreation Room | 7.01 m | 4.24 m | 7.01 m x 4.24 m |
| Main Level | Living Room | 7.12 m | 4.09 m | 7.12 m x 4.09 m |
| Main Level | Dining Room | 3.04 m | 3.5 m | 3.04 m x 3.5 m |
| Main Level | Kitchen | 4.6 m | 2.75 m | 4.6 m x 2.75 m |
| Upper Level | Primary Bedroom | 3.51 m | 4.57 m | 3.51 m x 4.57 m |
| Upper Level | Bedroom 2 | 2.86 m | 3.13 m | 2.86 m x 3.13 m |
Contact Us
Contact us for more information

Darin B. Baxandall
Associate
(780) 467-2897
www.darinbaxandall.com/
twitter.com/baxy66
www.facebook.com/darinbaxandallremaxelite
www.linkedin.com/in/darin-baxandall-75476540/
116-150 Chippewa Rd
Sherwood Park, Alberta T8A 6A2
(780) 464-4100
(780) 467-2897
