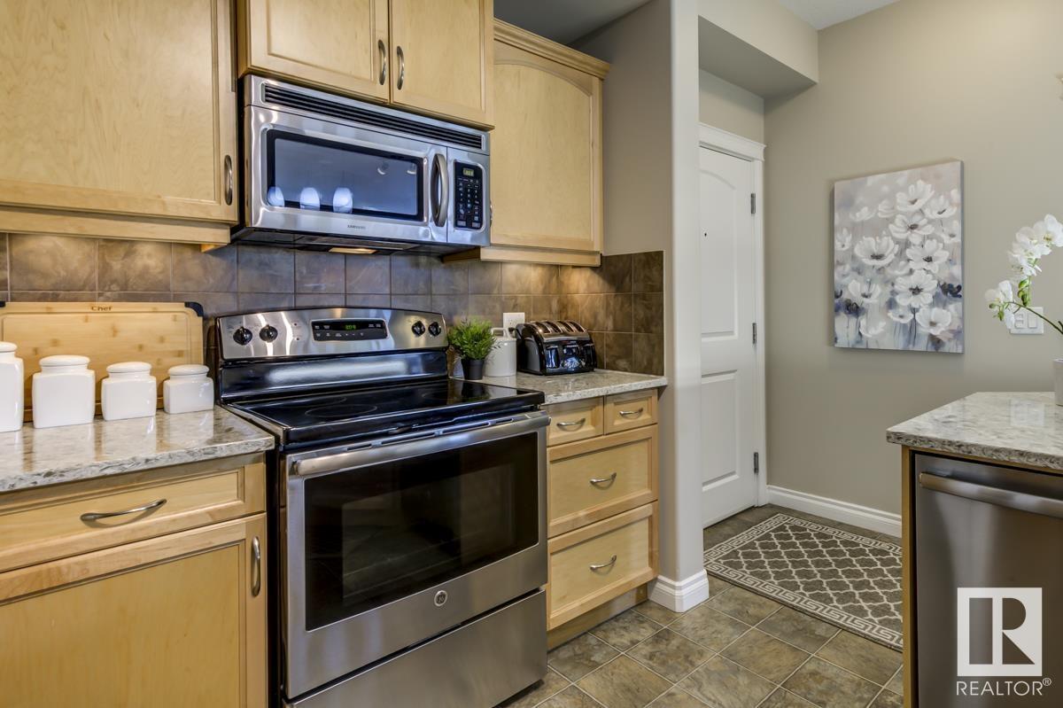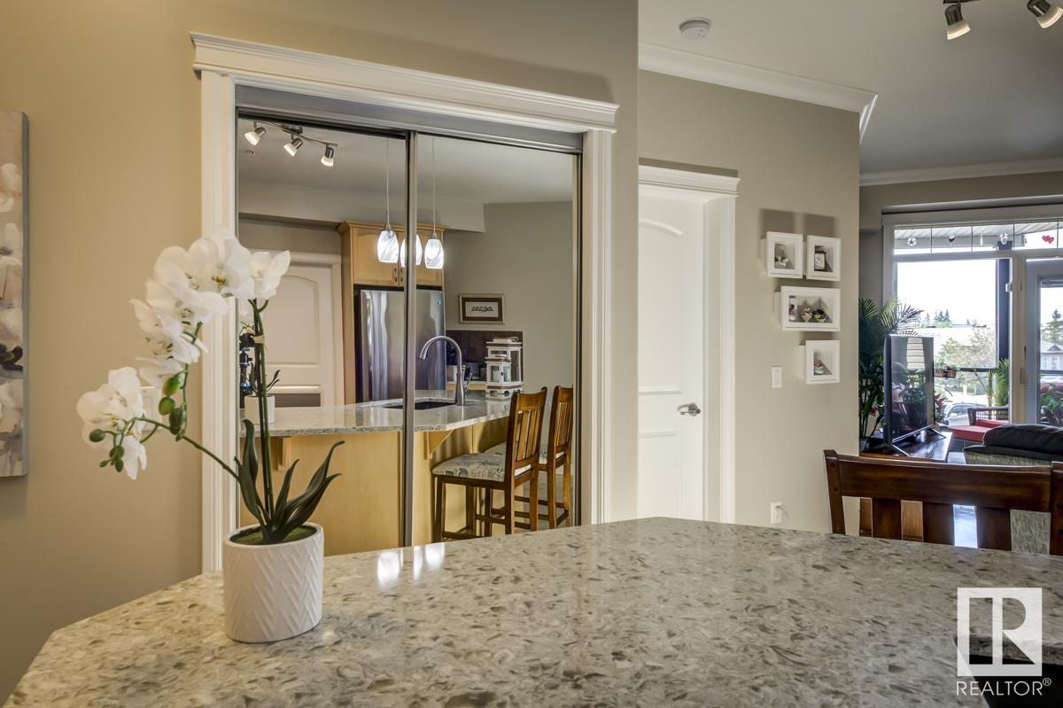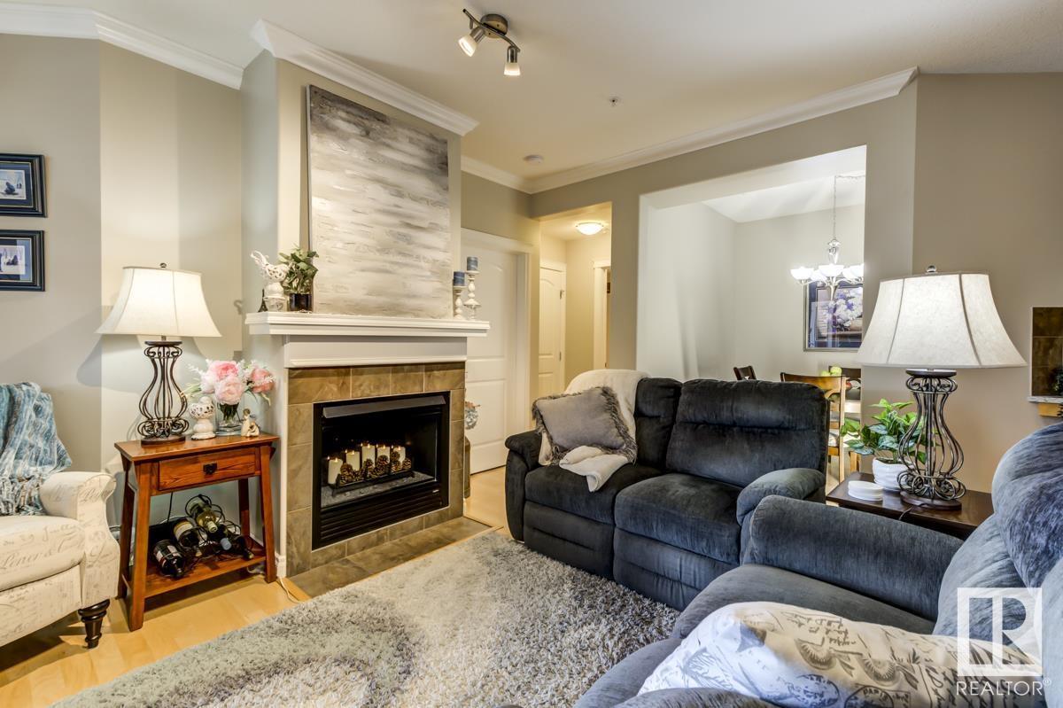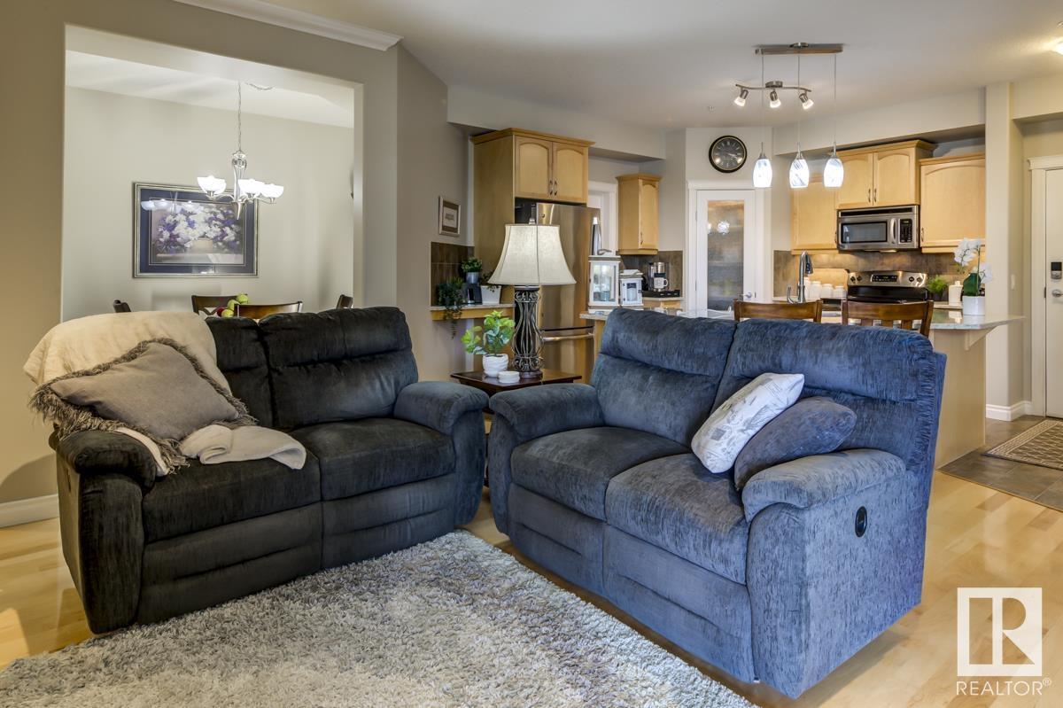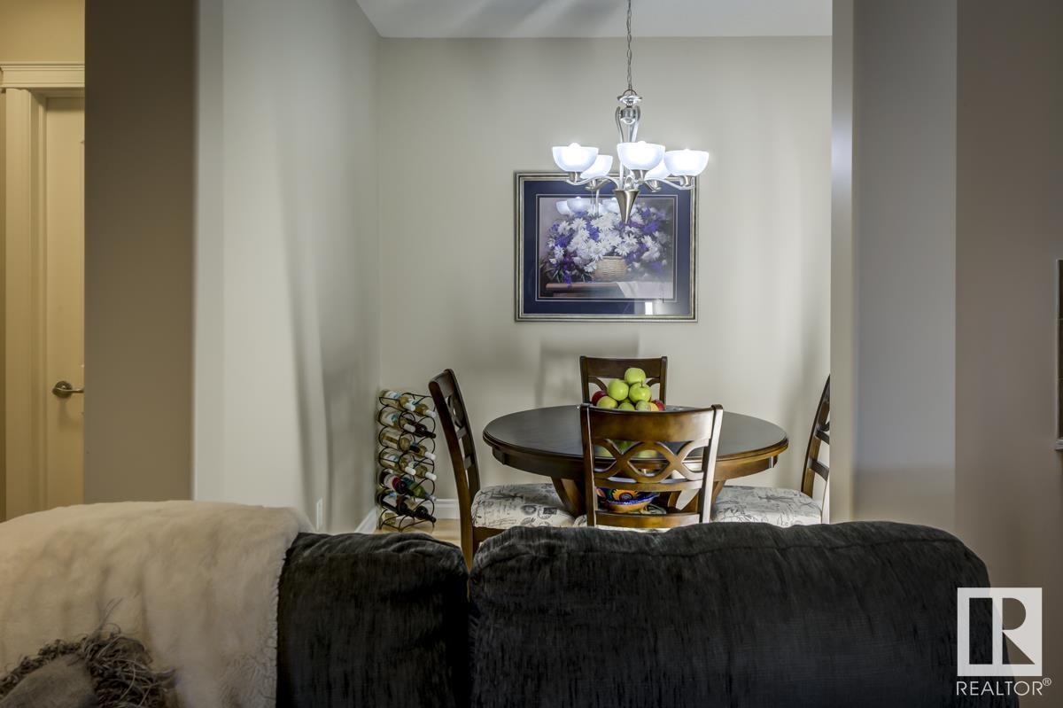#203 12408 15 Av Sw Sw Edmonton, Alberta T6W 1X2
$300,000Maintenance, Caretaker, Exterior Maintenance, Heat, Insurance, Common Area Maintenance, Other, See Remarks, Property Management, Water
$528.50 Monthly
Maintenance, Caretaker, Exterior Maintenance, Heat, Insurance, Common Area Maintenance, Other, See Remarks, Property Management, Water
$528.50 MonthlyFEELS like HOME!That is what you will say when you walk into this GORGEOUS 1100 ft2 apartment in a fantastic building with $2.4 Million RESERVE FUND, tons of amenities and activities in FRIENDLY Tamaya Terrace.The present owner has taken special care with many upgrades such as: Newer Paint in soft neutral decor, refinished HARDWOOD flooring,Carpet is all newer, shimmering QUARTZ countertops, undermount sinks, and taps throughout, newer Kitchen Stainless steel appliances.More features include: 9' ceiling vaulted as well in the FORMAL DINING or DEN,Huge Walk-in closets,CENTRAL A/C,Lovely FIREPLACE with TV HOOKUP, 2nd TV hookup in Livingroom too, Primary SUITE has Large SHOWER, COVERED large BALCONY with GASLINE for BBQ, ensuite LAUNDRY ROOM is big enough for lots of extras PLUS you have a large STORAGE CLOSET in the heated UNDERGROUND PARKADE!AMENITIES:STEAM and SAUNA rooms, commercial grade GYM, PARTY room, LARGE FORMAL DINING ROOM for friends, GAMES ROOM, CAR WASH, BIKE ROOM, GUEST SUITE! PETS are welcome (id:61585)
Property Details
| MLS® Number | E4442019 |
| Property Type | Single Family |
| Neigbourhood | Rutherford (Edmonton) |
| Amenities Near By | Golf Course, Public Transit, Schools, Shopping |
| Features | See Remarks, Park/reserve, Closet Organizers, Recreational |
| Parking Space Total | 1 |
| Structure | Deck |
Building
| Bathroom Total | 2 |
| Bedrooms Total | 2 |
| Amenities | Ceiling - 9ft, Vinyl Windows |
| Appliances | Alarm System, Dishwasher, Fan, Garage Door Opener Remote(s), Garage Door Opener, Microwave Range Hood Combo, Refrigerator, Washer/dryer Stack-up, Stove, Window Coverings |
| Basement Development | Other, See Remarks |
| Basement Type | See Remarks (other, See Remarks) |
| Constructed Date | 2006 |
| Cooling Type | Central Air Conditioning |
| Fire Protection | Sprinkler System-fire |
| Fireplace Fuel | Electric |
| Fireplace Present | Yes |
| Fireplace Type | Unknown |
| Heating Type | Coil Fan |
| Size Interior | 1,105 Ft2 |
| Type | Apartment |
Parking
| Heated Garage | |
| Underground |
Land
| Acreage | No |
| Land Amenities | Golf Course, Public Transit, Schools, Shopping |
| Size Irregular | 86.1 |
| Size Total | 86.1 M2 |
| Size Total Text | 86.1 M2 |
Rooms
| Level | Type | Length | Width | Dimensions |
|---|---|---|---|---|
| Main Level | Living Room | 5.9 m | 3.3 m | 5.9 m x 3.3 m |
| Main Level | Dining Room | Measurements not available | ||
| Main Level | Kitchen | 3.9 m | 3.8 m | 3.9 m x 3.8 m |
| Main Level | Den | 3.1 m | 2.6 m | 3.1 m x 2.6 m |
| Main Level | Primary Bedroom | 5m x 3.12m | ||
| Main Level | Bedroom 2 | 3.9m x 3.1m | ||
| Main Level | Laundry Room | 3.5m x 1.2m |
Contact Us
Contact us for more information
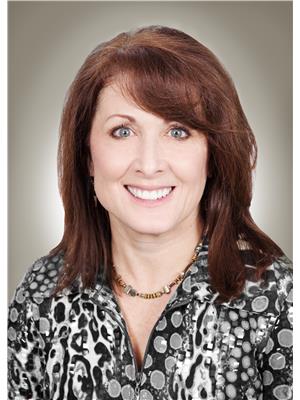
Debbie A. Smith
Associate
(780) 467-2897
debbieasmith.com/
www.facebook.com/profile.php?id=1028851884
www.linkedin.com/in/debbie-smith-ba759927
302-5083 Windermere Blvd Sw
Edmonton, Alberta T6W 0J5
(780) 406-4000
(780) 406-8787
















