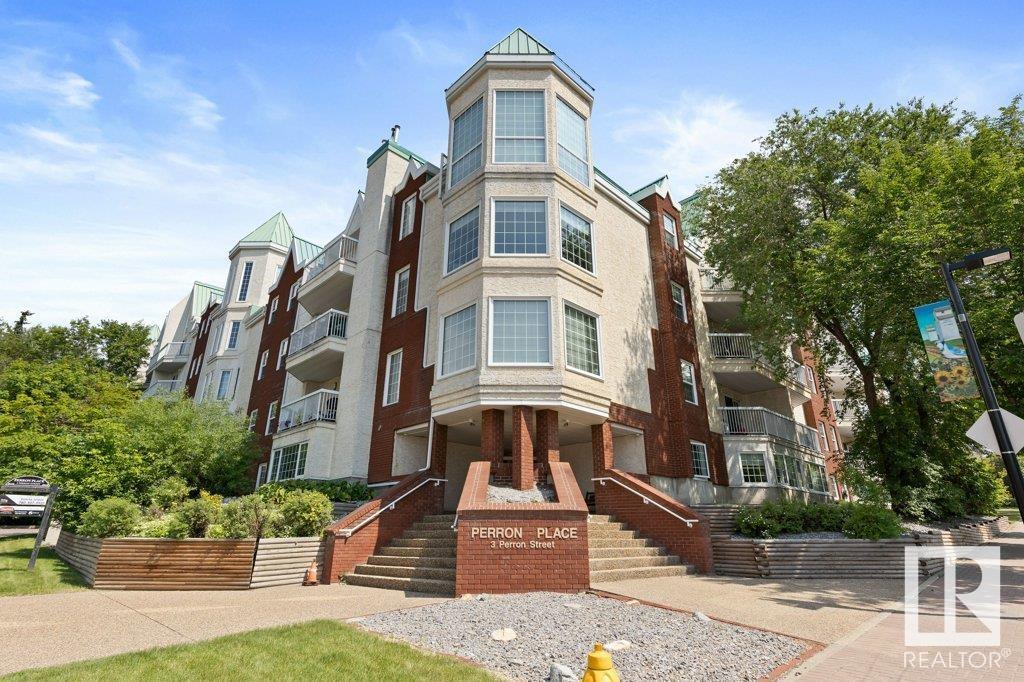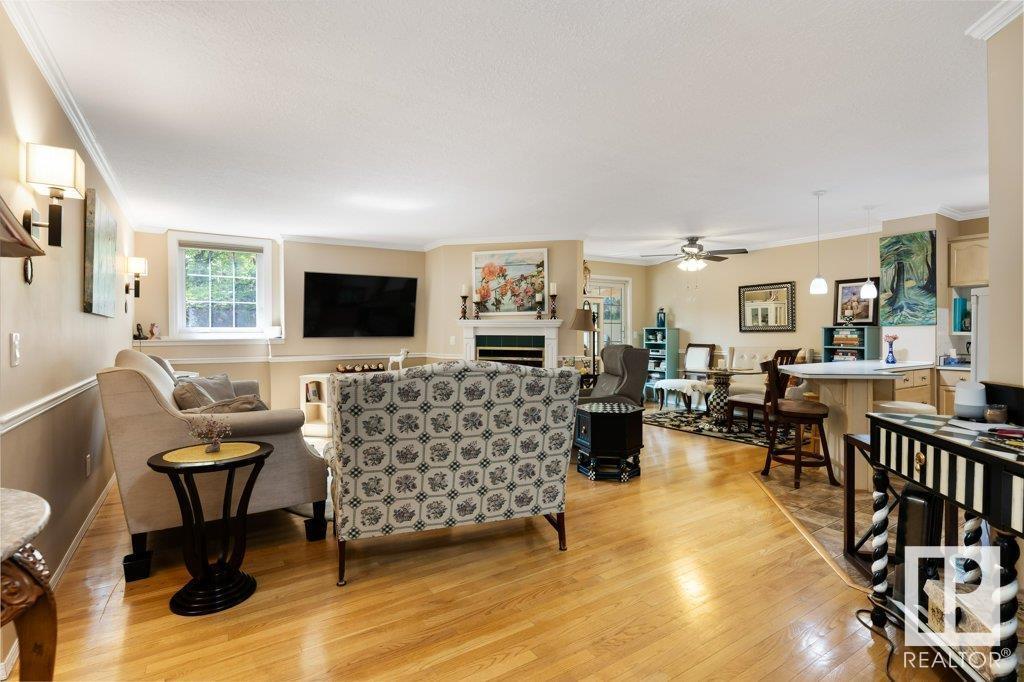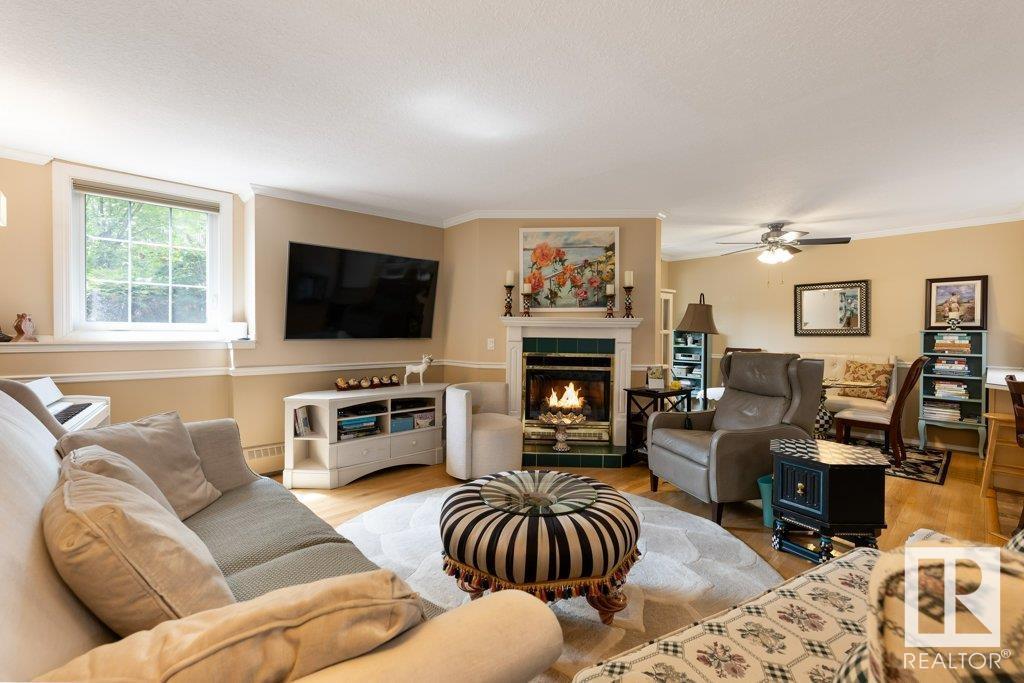#203 3 Perron St St. Albert, Alberta T8N 5Z5
$189,900Maintenance, Exterior Maintenance, Heat, Insurance, Landscaping, Other, See Remarks, Property Management, Water
$680.60 Monthly
Maintenance, Exterior Maintenance, Heat, Insurance, Landscaping, Other, See Remarks, Property Management, Water
$680.60 MonthlyBeautiful 1409 sq ft main floor condo in the heart of downtown St. Albert! This spacious unit features an open floor plan with 2 generous bedrooms, 2 full baths, and 2 underground heated parking stalls. Enjoy the natural light from two private atriums—one off the dining area and one off the large primary suite, which also includes a 4-piece ensuite with separate tub and shower, a massive walk-in closet. The spacious kitchen offers ample cabinetry, countertop space, and a huge walk-in pantry, all overlooking the cozy great room with fireplace and adjacent dining area. The welcoming front foyer adds a touch of elegance. Located steps from the St. Albert Farmers’ Market, river trails, restaurants, shops, and public transit. A perfect opportunity for first-time buyers, downsizers, or investors looking for a buy-and-hold in this prime location. Downtown lifestyle at its best! (id:61585)
Open House
This property has open houses!
1:00 pm
Ends at:3:00 pm
Property Details
| MLS® Number | E4443313 |
| Property Type | Single Family |
| Neigbourhood | Downtown (St. Albert) |
| Amenities Near By | Golf Course, Playground, Public Transit, Shopping |
| Features | See Remarks |
| View Type | City View |
Building
| Bathroom Total | 2 |
| Bedrooms Total | 2 |
| Appliances | Dishwasher, Dryer, Freezer, Hood Fan, Microwave, Refrigerator, Stove, Washer, Window Coverings |
| Basement Type | None |
| Constructed Date | 1991 |
| Fireplace Fuel | Gas |
| Fireplace Present | Yes |
| Fireplace Type | Unknown |
| Heating Type | Hot Water Radiator Heat |
| Size Interior | 1,410 Ft2 |
| Type | Apartment |
Parking
| Heated Garage | |
| Underground |
Land
| Acreage | No |
| Land Amenities | Golf Course, Playground, Public Transit, Shopping |
Rooms
| Level | Type | Length | Width | Dimensions |
|---|---|---|---|---|
| Main Level | Living Room | 5.67 m | 4.7 m | 5.67 m x 4.7 m |
| Main Level | Dining Room | 3.59 m | 2.59 m | 3.59 m x 2.59 m |
| Main Level | Kitchen | 3.92 m | 4.05 m | 3.92 m x 4.05 m |
| Main Level | Primary Bedroom | 4.53 m | 4.16 m | 4.53 m x 4.16 m |
| Main Level | Bedroom 2 | 4.08 m | 3.62 m | 4.08 m x 3.62 m |
Contact Us
Contact us for more information
Carrie A. Banham-Posty
Associate
(780) 406-8777
www.carriebanhamposty.com/
8104 160 Ave Nw
Edmonton, Alberta T5Z 3J8
(780) 406-4000
(780) 406-8777

Ian K. Robertson
Associate
(780) 406-8777
www.robertsonrealestategroup.ca/
www.facebook.com/robertsonfirst/
8104 160 Ave Nw
Edmonton, Alberta T5Z 3J8
(780) 406-4000
(780) 406-8777




















