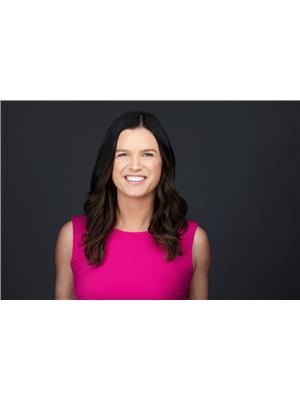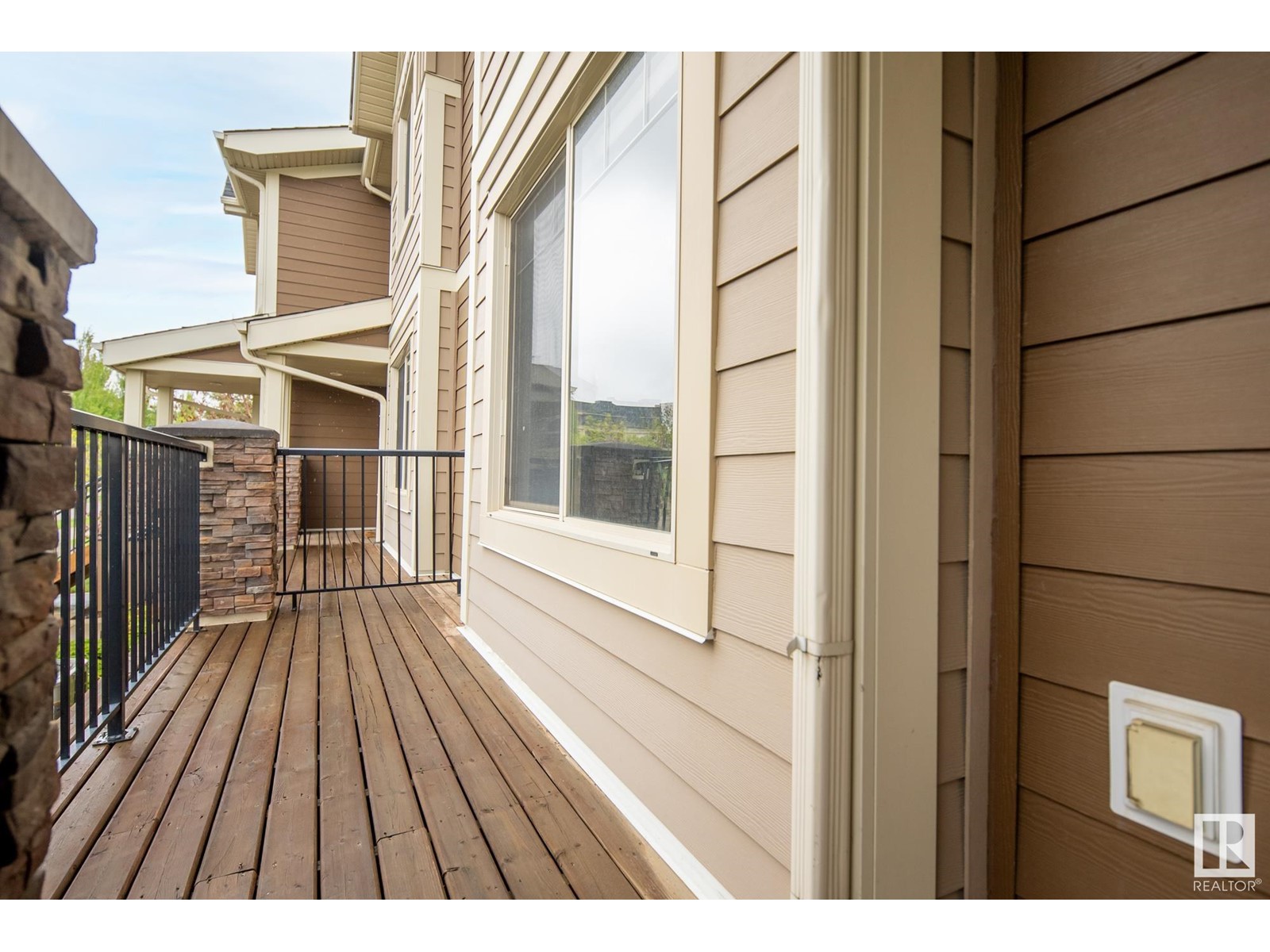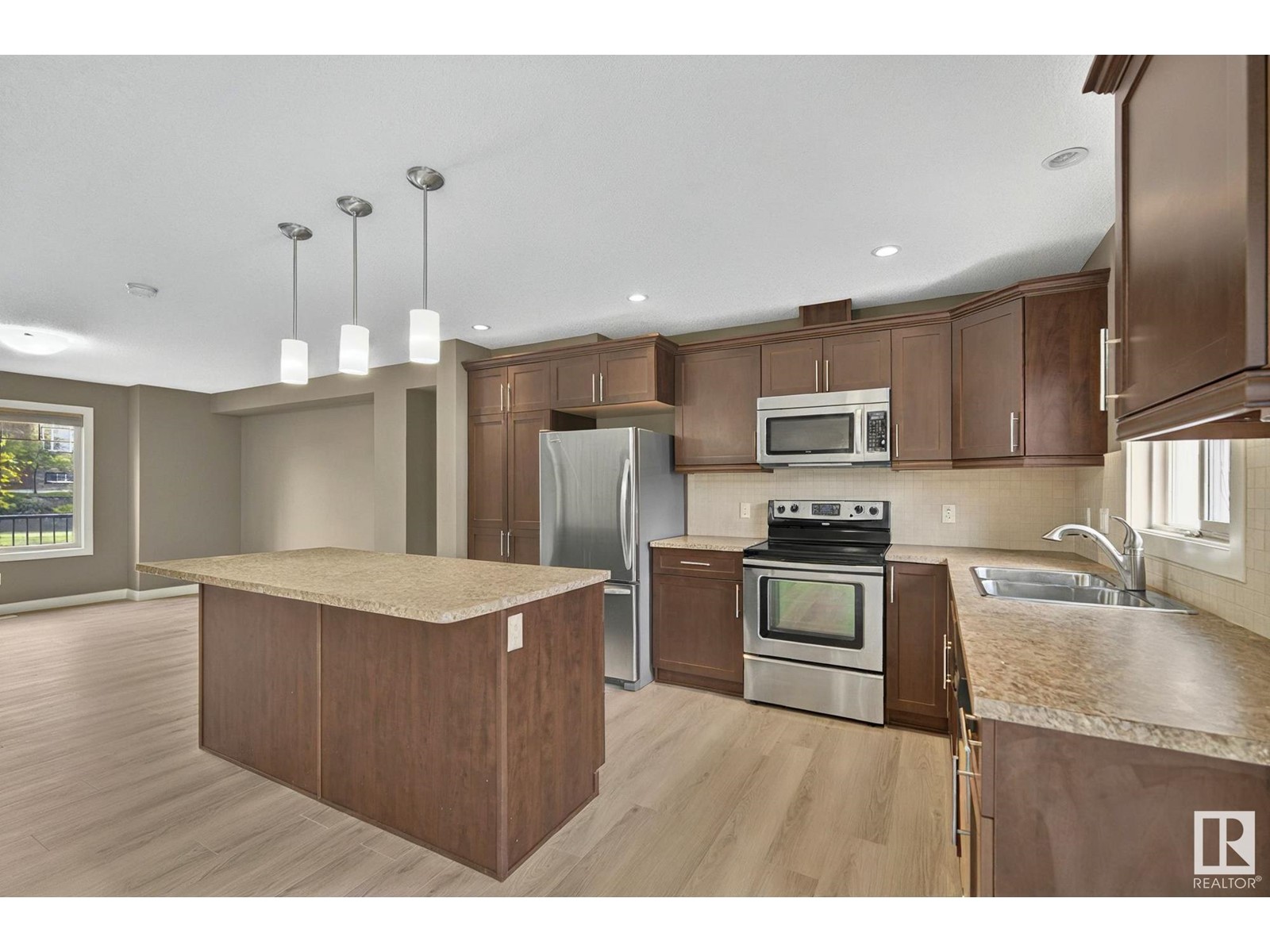#203 401 Palisades Wy Sherwood Park, Alberta T8H 0R7
$359,000Maintenance, Exterior Maintenance, Insurance, Landscaping, Property Management, Other, See Remarks
$486.19 Monthly
Maintenance, Exterior Maintenance, Insurance, Landscaping, Property Management, Other, See Remarks
$486.19 MonthlyWelcome to this charming townhouse located in the desirable Centennial Village community of Sherwood Park! This well-maintained home is ideally situated close to golf courses, shopping, and top-rated schools—perfect for families and active lifestyles. The main floor features an open-concept layout that flows seamlessly from the kitchen and living/dining areas to a bright glass door balcony, ideal for relaxing or entertaining. Upstairs, the spacious primary bedroom includes a private 3-piece ensuite, while two generously sized additional bedrooms share a modern 4-piece bath. The basement includes a utility room and a convenient laundry area, and access to your attached double garage, adding practicality to this stylish and functional home. The home is located on the main street and offers ample guest parking! Whether you're a first-time buyer or looking to downsize without compromise, this townhouse offers the comfort, convenient location you're looking for in Sherwood Park. (id:61585)
Property Details
| MLS® Number | E4438219 |
| Property Type | Single Family |
| Neigbourhood | Centennial Village |
| Amenities Near By | Golf Course, Playground, Schools, Shopping |
| Community Features | Public Swimming Pool |
| Features | Closet Organizers, No Animal Home, No Smoking Home |
Building
| Bathroom Total | 2 |
| Bedrooms Total | 3 |
| Amenities | Vinyl Windows |
| Appliances | Dishwasher, Dryer, Garage Door Opener Remote(s), Garage Door Opener, Microwave Range Hood Combo, Refrigerator, Stove, Washer, Window Coverings |
| Basement Development | Finished |
| Basement Type | Full (finished) |
| Constructed Date | 2011 |
| Construction Style Attachment | Attached |
| Fire Protection | Smoke Detectors |
| Heating Type | Forced Air |
| Stories Total | 2 |
| Size Interior | 1,222 Ft2 |
| Type | Row / Townhouse |
Parking
| Attached Garage |
Land
| Acreage | No |
| Land Amenities | Golf Course, Playground, Schools, Shopping |
Rooms
| Level | Type | Length | Width | Dimensions |
|---|---|---|---|---|
| Main Level | Living Room | 15'3 x 15'5 | ||
| Main Level | Dining Room | 9'11 x 13'7 | ||
| Main Level | Kitchen | 9'2 x 13'7 | ||
| Main Level | Utility Room | 10'7 x 7'7 | ||
| Upper Level | Primary Bedroom | 11'10 x 12'7 | ||
| Upper Level | Bedroom 2 | 9' x 12'6 | ||
| Upper Level | Bedroom 3 | 9'8 x 10'1 |
Contact Us
Contact us for more information

Allison M. Meston
Associate
allisonmeston.com/
www.facebook.com/RealtyYEG
www.linkedin.com/company/81918691
www.instagram.com/allisonmeston/
www.youtube.com/channel/UCU_ZM-9vBEVrgMck8tY8H5A
1400-10665 Jasper Ave Nw
Edmonton, Alberta T5J 3S9
(403) 262-7653





























