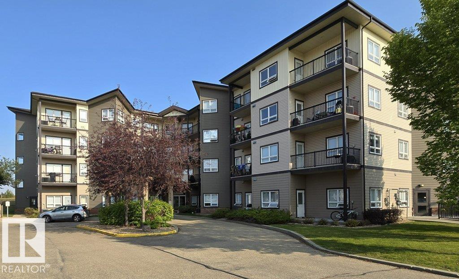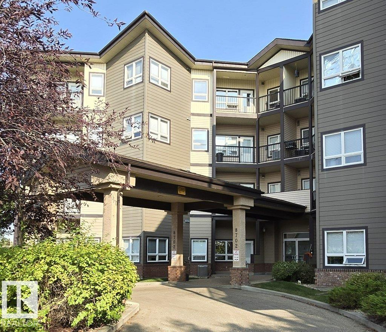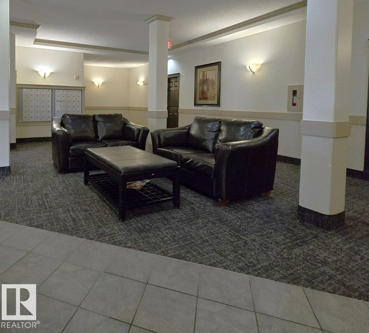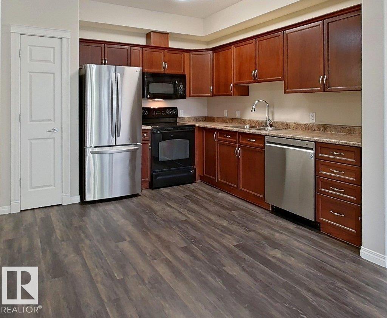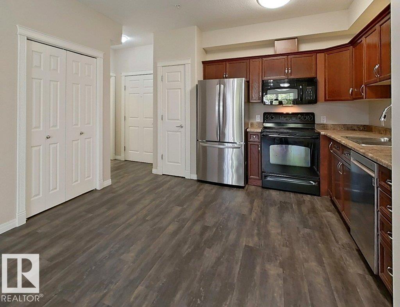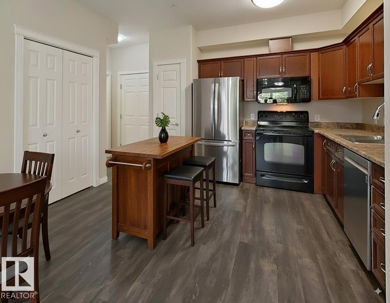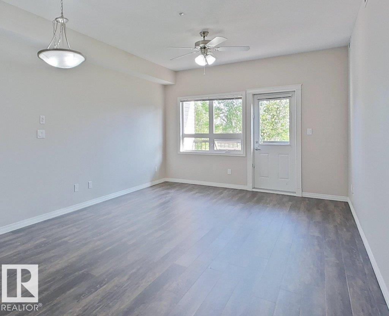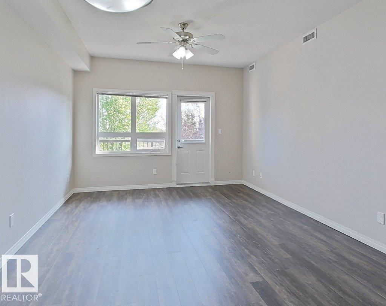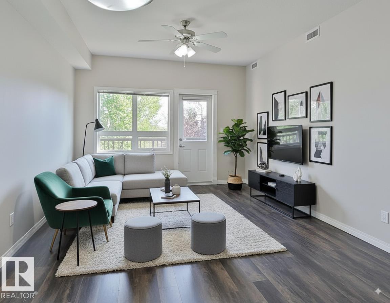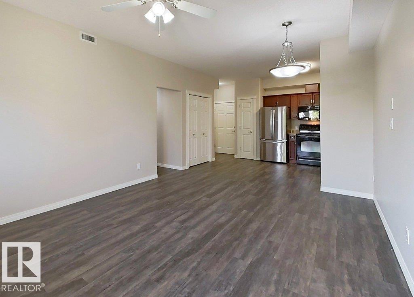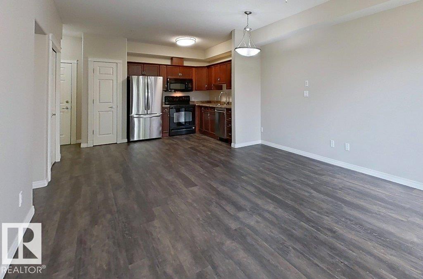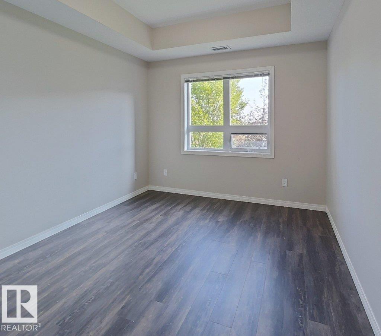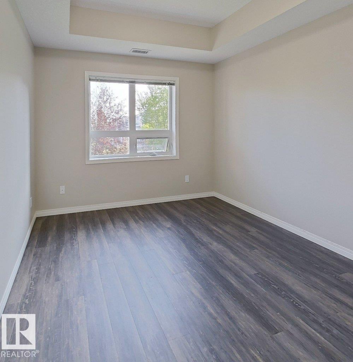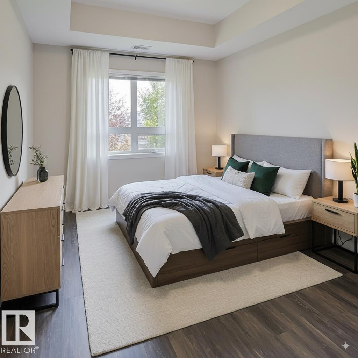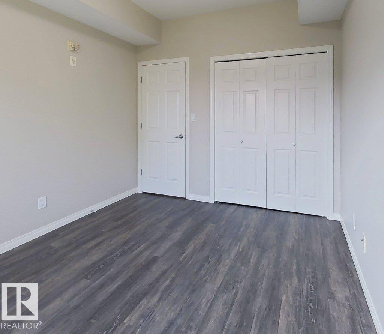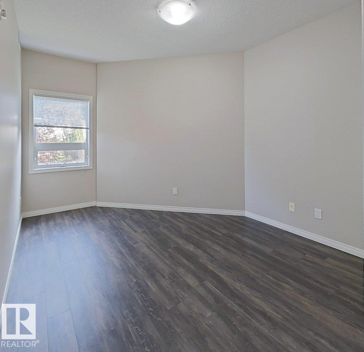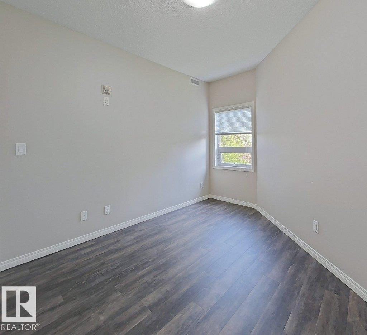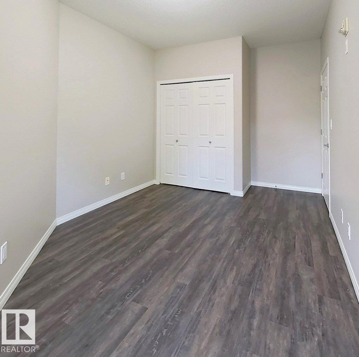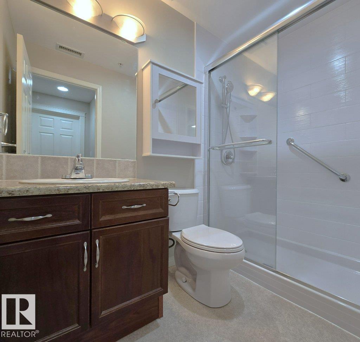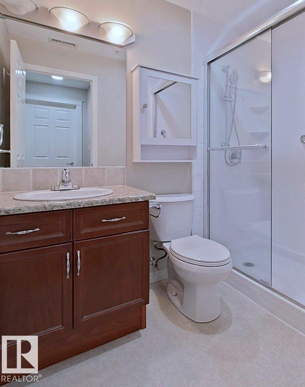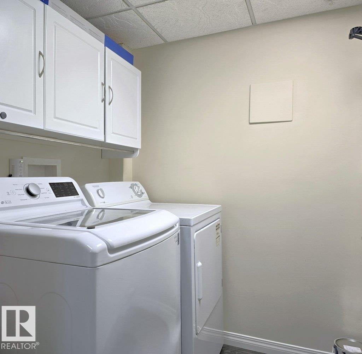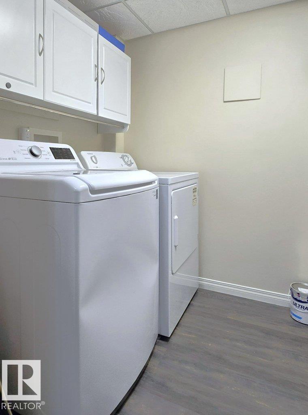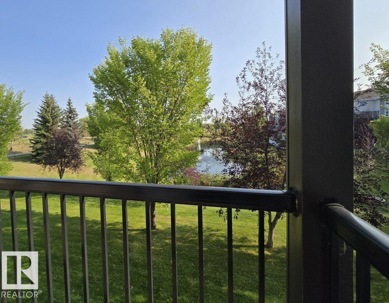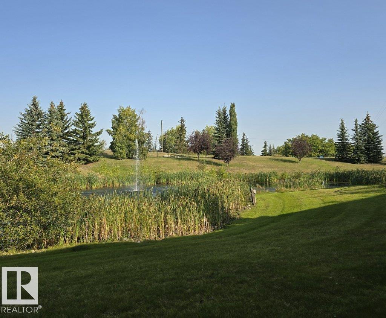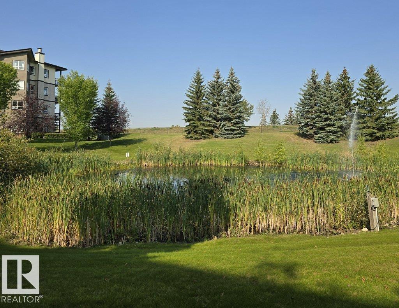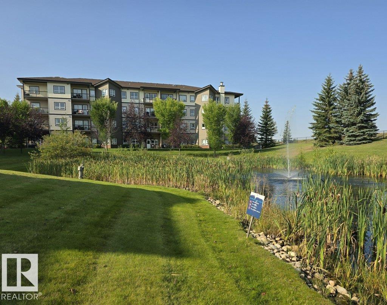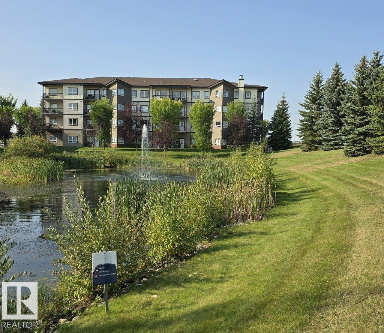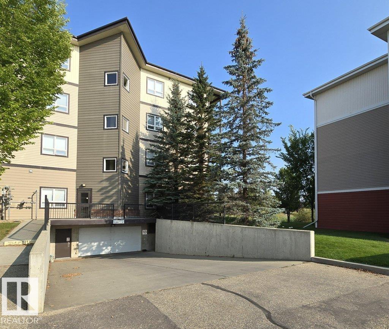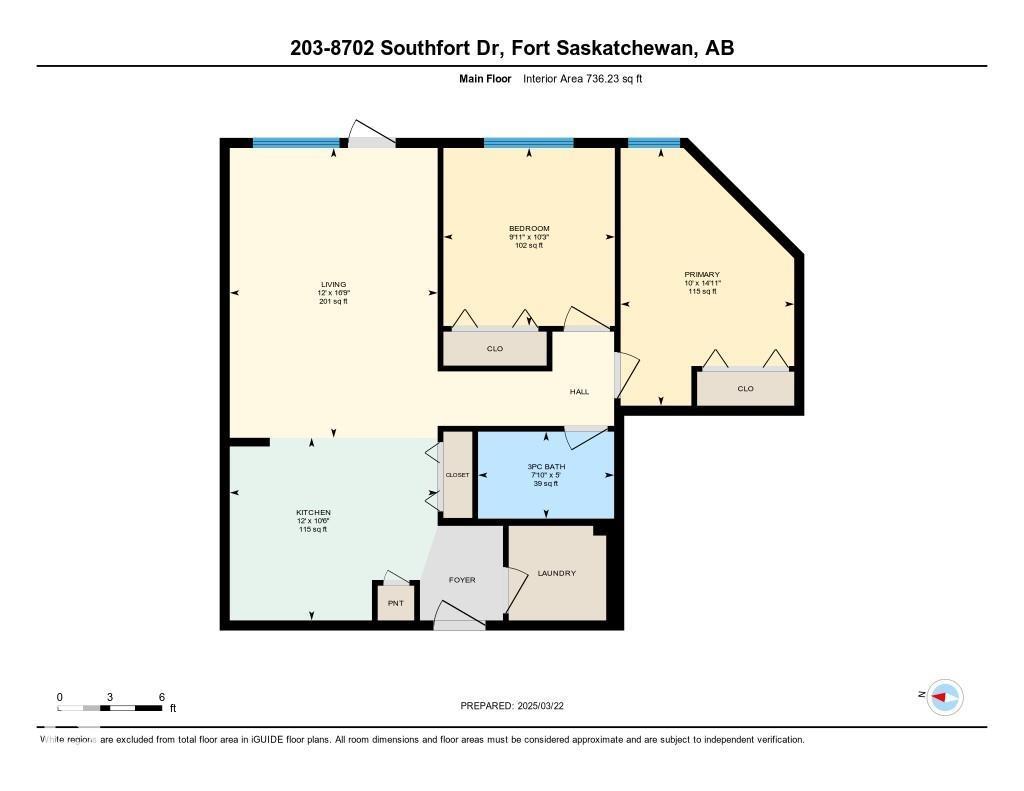#203 8702 Southfort Dr Fort Saskatchewan, Alberta T8L 4R6
$199,900Maintenance, Exterior Maintenance, Heat, Insurance, Landscaping, Property Management, Other, See Remarks, Water
$560.36 Monthly
Maintenance, Exterior Maintenance, Heat, Insurance, Landscaping, Property Management, Other, See Remarks, Water
$560.36 MonthlyWelcome to The Manor—a quiet, friendly complex designed for comfort and convenience. Enjoy titled, heated underground parking and a bright, open-concept layout with a spacious kitchen, dining, and living area. Step out onto your private balcony to take in peaceful green space and pond views, perfect for relaxing or morning coffee. This freshly painted, air-conditioned 2-bedroom unit features an updated bathroom with a walk-in shower, thoughtfully upgraded to provide easy access for those with mobility concerns. You’re just 5 minutes from shopping, the hospital, DOW Centre, and beautiful walking trails. This complex offers a sense of community and tranquility, making it easy to settle in and enjoy life at your own pace. Condo fees cover essentials like heat, water, landscaping, snow removal, and more, so you can focus on what matters most—comfort, relaxation, and peace of mind in your new home (id:63502)
Property Details
| MLS® Number | E4456833 |
| Property Type | Single Family |
| Neigbourhood | South Fort |
| Amenities Near By | Golf Course, Playground, Public Transit, Schools, Shopping |
| Community Features | Public Swimming Pool |
| Features | No Smoking Home |
| Parking Space Total | 1 |
| Structure | Patio(s) |
Building
| Bathroom Total | 1 |
| Bedrooms Total | 2 |
| Appliances | Dishwasher, Dryer, Microwave Range Hood Combo, Refrigerator, Stove, Washer |
| Basement Type | None |
| Constructed Date | 2008 |
| Cooling Type | Central Air Conditioning |
| Heating Type | Forced Air |
| Size Interior | 736 Ft2 |
| Type | Apartment |
Parking
| Heated Garage | |
| Underground |
Land
| Acreage | No |
| Land Amenities | Golf Course, Playground, Public Transit, Schools, Shopping |
| Size Irregular | 69.58 |
| Size Total | 69.58 M2 |
| Size Total Text | 69.58 M2 |
| Surface Water | Ponds |
Rooms
| Level | Type | Length | Width | Dimensions |
|---|---|---|---|---|
| Main Level | Living Room | 5.1 m | 3.66 m | 5.1 m x 3.66 m |
| Main Level | Kitchen | 3.21 m | 3.66 m | 3.21 m x 3.66 m |
| Main Level | Primary Bedroom | 4.53 m | 3.05 m | 4.53 m x 3.05 m |
| Main Level | Bedroom 2 | 3.13 m | 3.02 m | 3.13 m x 3.02 m |
Contact Us
Contact us for more information
