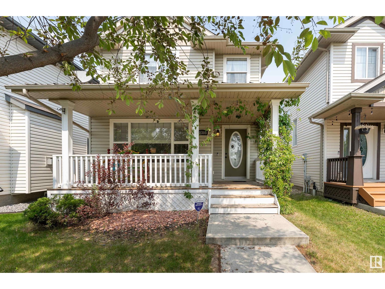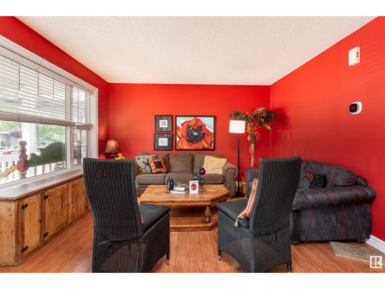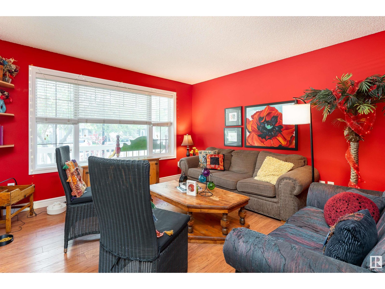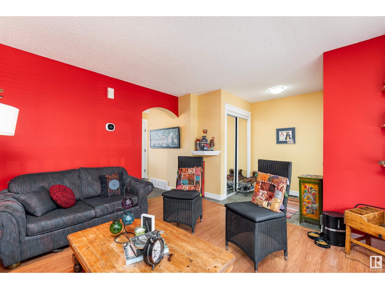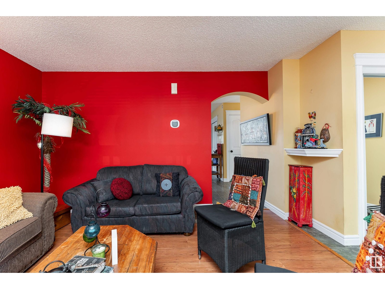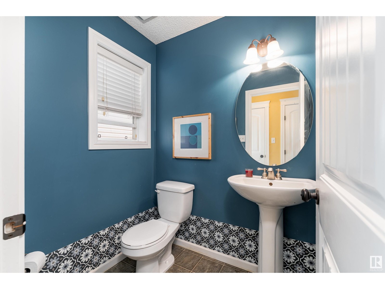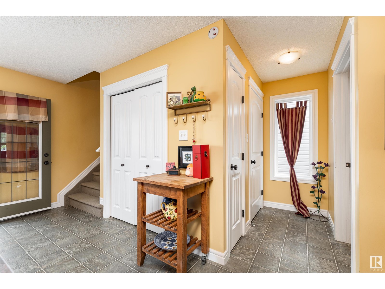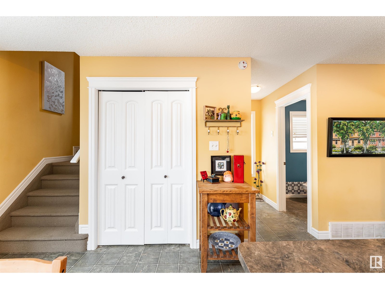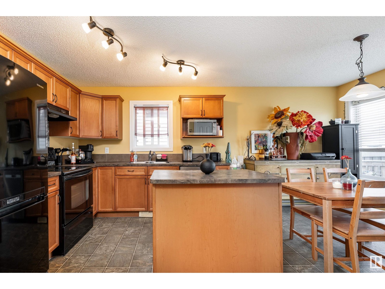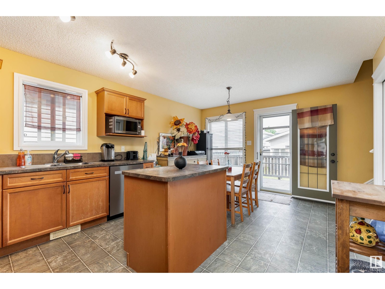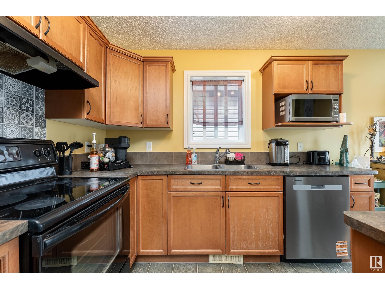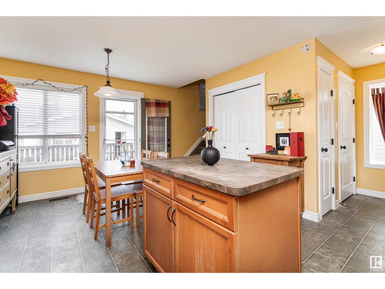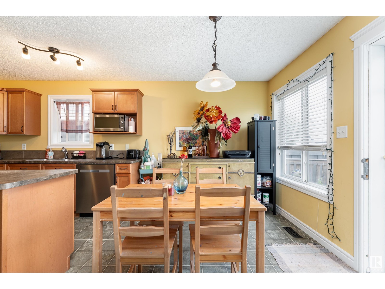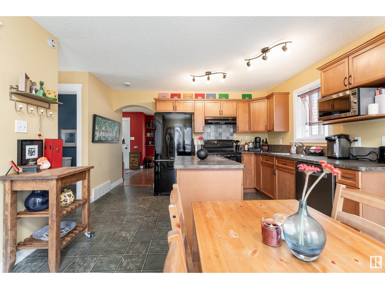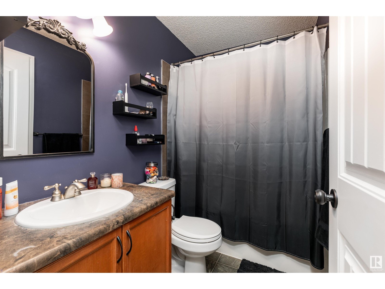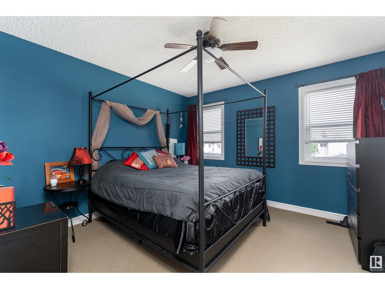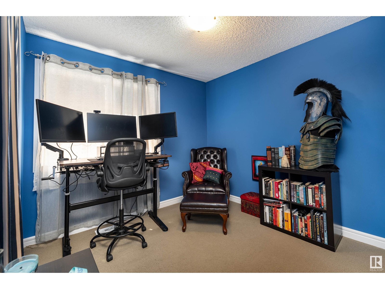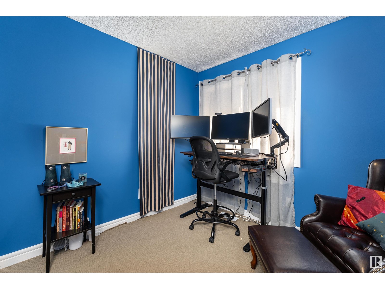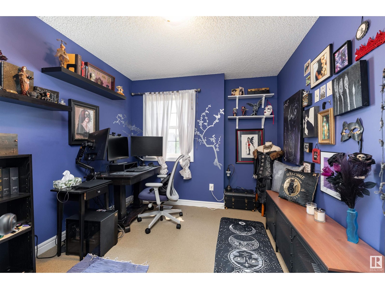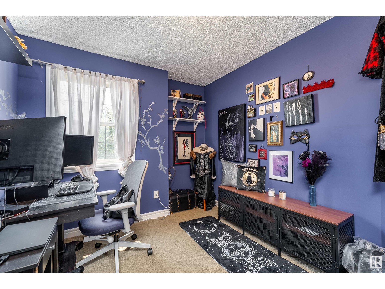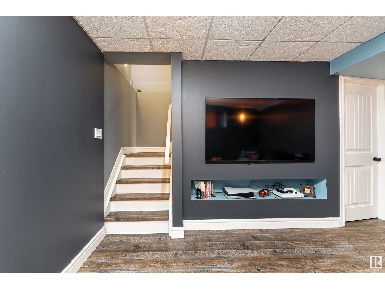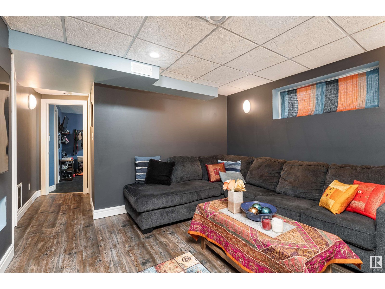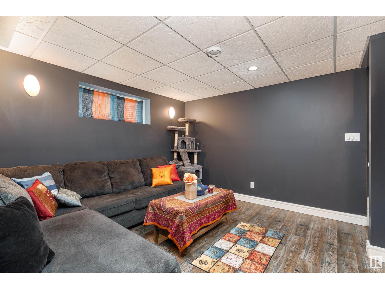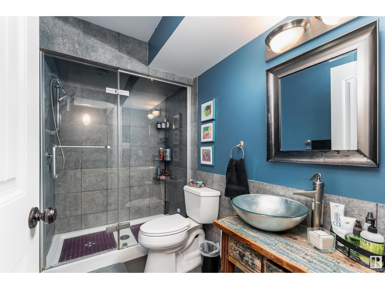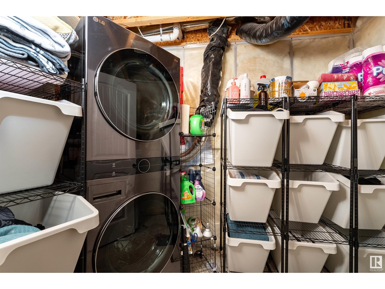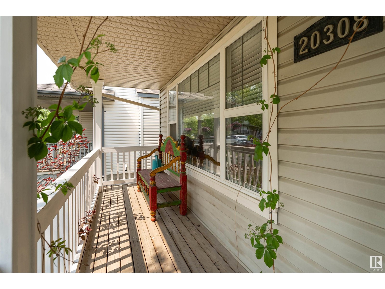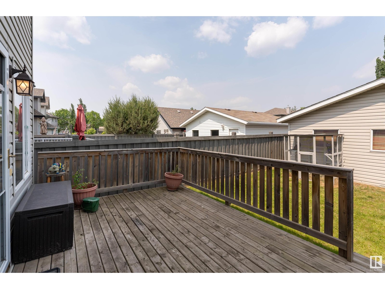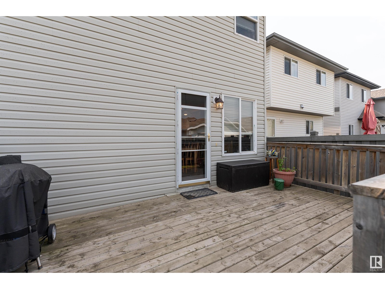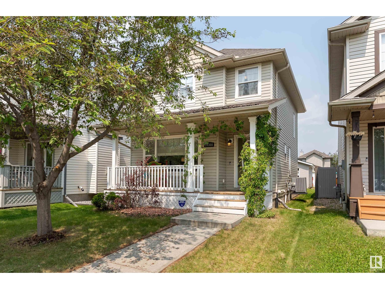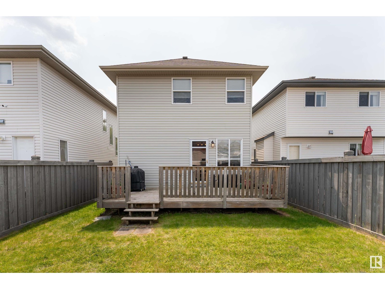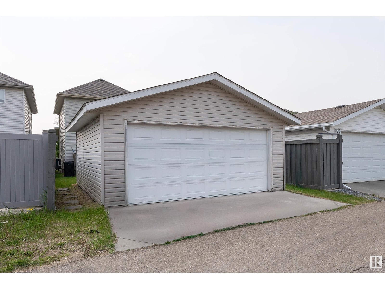20308 53 Av Nw Edmonton, Alberta T6M 2Y9
3 Bedroom
3 Bathroom
1,229 ft2
Forced Air
$445,000
Located in a cul-de-sac in The Hamptons, this well-kept home is just steps from a school and a 5-minute walk to ponds and parks! With 3 bedrooms and 2.5 bathrooms, this home is perfect for a family. Enjoy peaceful surroundings, family-friendly streets, and easy access to all the essentials, including shopping and transit. Updates include A/C and furnace (2023), HWT (2016), new washer/dryer (2024) and oven elements (2023). In May 2025, the dishwasher, garage openers, and fire alarms were all replaced, and the porch freshly painted to enjoy those summer days. (id:61585)
Property Details
| MLS® Number | E4440618 |
| Property Type | Single Family |
| Neigbourhood | The Hamptons |
| Amenities Near By | Golf Course, Playground, Public Transit, Schools, Shopping |
| Features | Cul-de-sac, Lane |
| Structure | Deck |
Building
| Bathroom Total | 3 |
| Bedrooms Total | 3 |
| Appliances | Dishwasher, Dryer, Hood Fan, Refrigerator, Washer |
| Basement Development | Finished |
| Basement Type | Full (finished) |
| Constructed Date | 2006 |
| Construction Style Attachment | Detached |
| Fire Protection | Smoke Detectors |
| Half Bath Total | 1 |
| Heating Type | Forced Air |
| Stories Total | 2 |
| Size Interior | 1,229 Ft2 |
| Type | House |
Parking
| Detached Garage |
Land
| Acreage | No |
| Fence Type | Fence |
| Land Amenities | Golf Course, Playground, Public Transit, Schools, Shopping |
| Size Irregular | 293.37 |
| Size Total | 293.37 M2 |
| Size Total Text | 293.37 M2 |
Rooms
| Level | Type | Length | Width | Dimensions |
|---|---|---|---|---|
| Basement | Recreation Room | 3.53m x 3.67m | ||
| Basement | Utility Room | 1.68m x 1.89m | ||
| Basement | Laundry Room | 1.76m x 3.22m | ||
| Main Level | Living Room | 3.94m x 3.85m | ||
| Main Level | Dining Room | 3.81m x 2.47m | ||
| Main Level | Kitchen | 3.95m x 2.92m | ||
| Upper Level | Primary Bedroom | 3.59m x 3.59m | ||
| Upper Level | Bedroom 2 | 2.80m x 3.74m | ||
| Upper Level | Bedroom 3 | 3.05 m | 3.05 m x Measurements not available |
Contact Us
Contact us for more information

Jamie Lance
Associate
jamie.muvehomes.ca/
www.instagram.com/jamiexlance/
Exp Realty
1400-10665 Jasper Ave Nw
Edmonton, Alberta T5J 3S9
1400-10665 Jasper Ave Nw
Edmonton, Alberta T5J 3S9
(403) 262-7653
