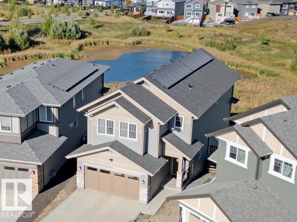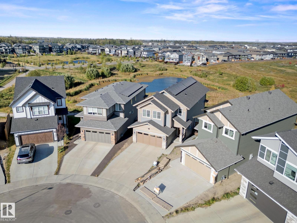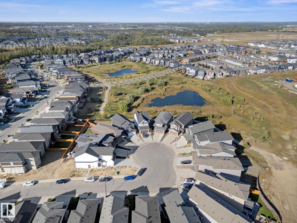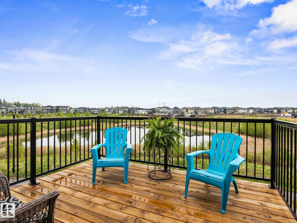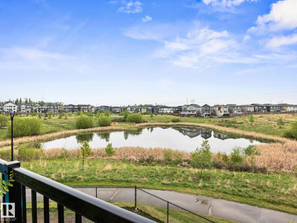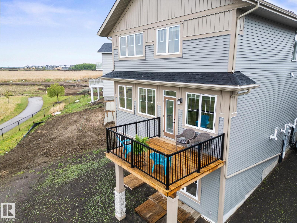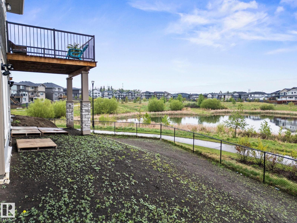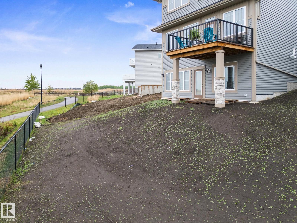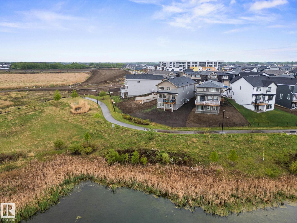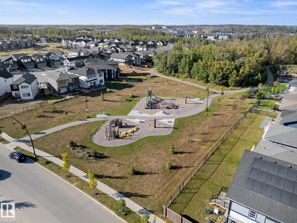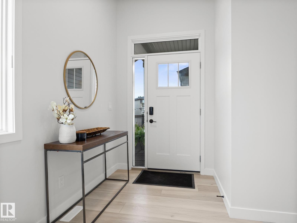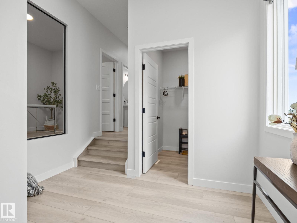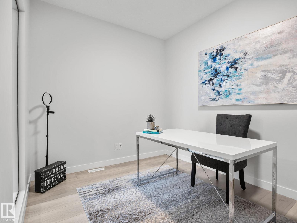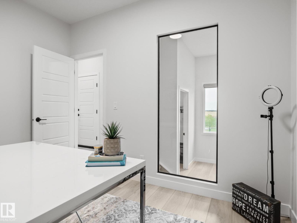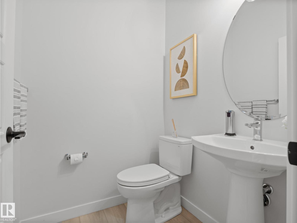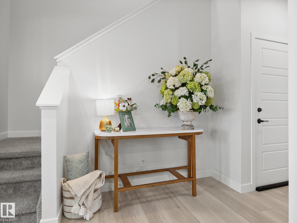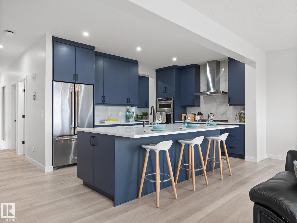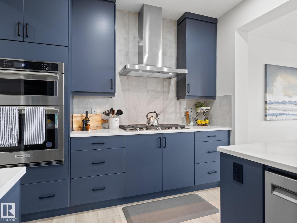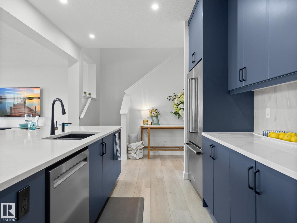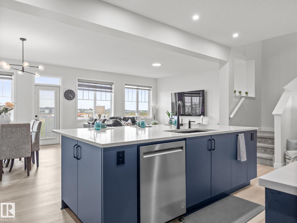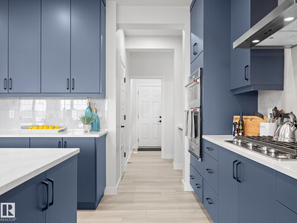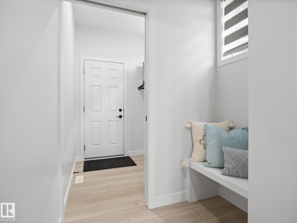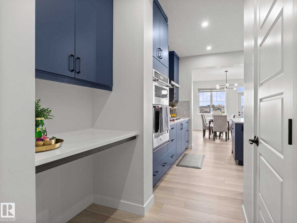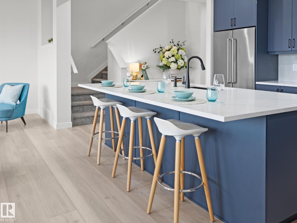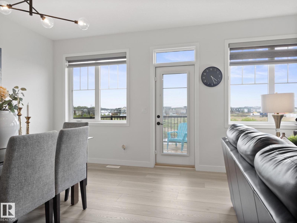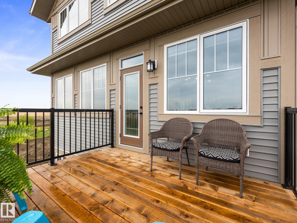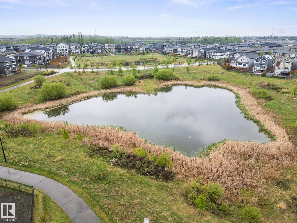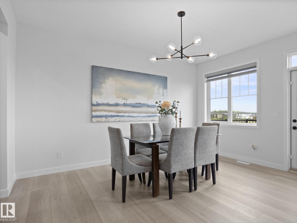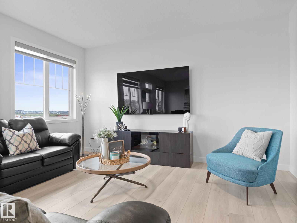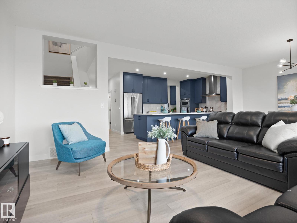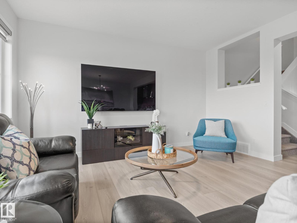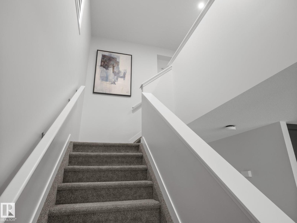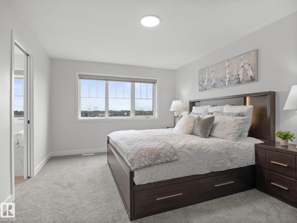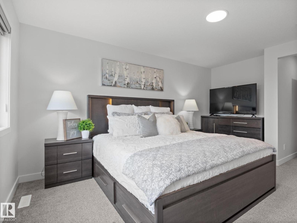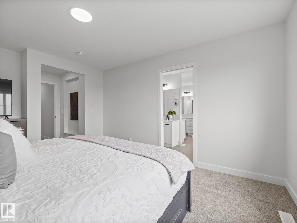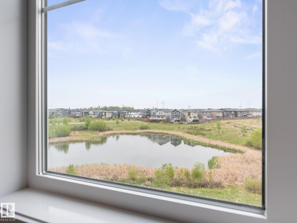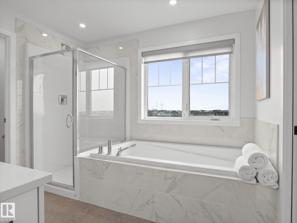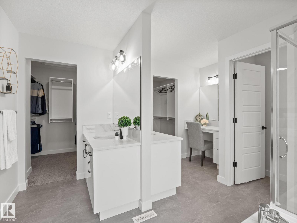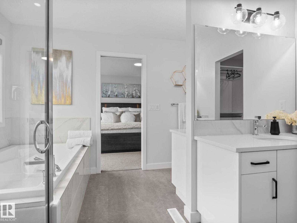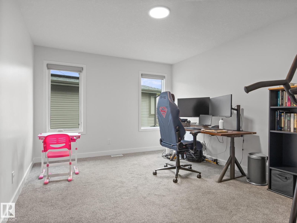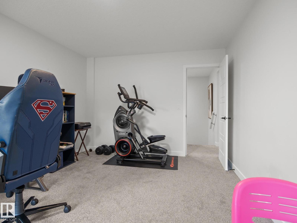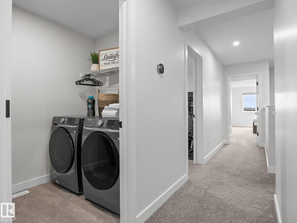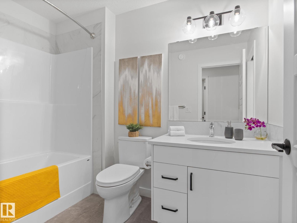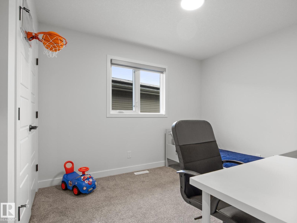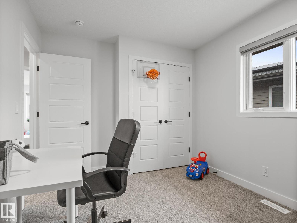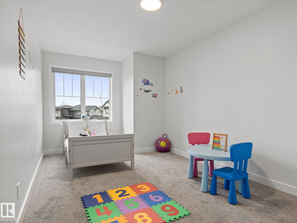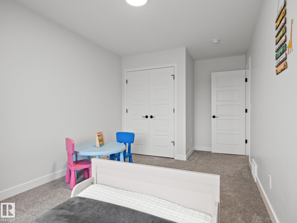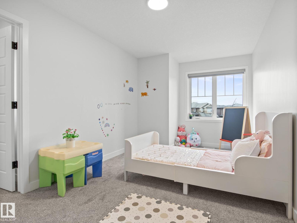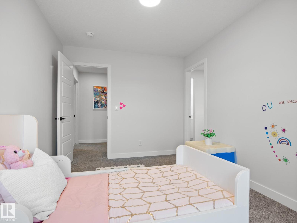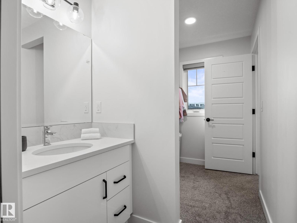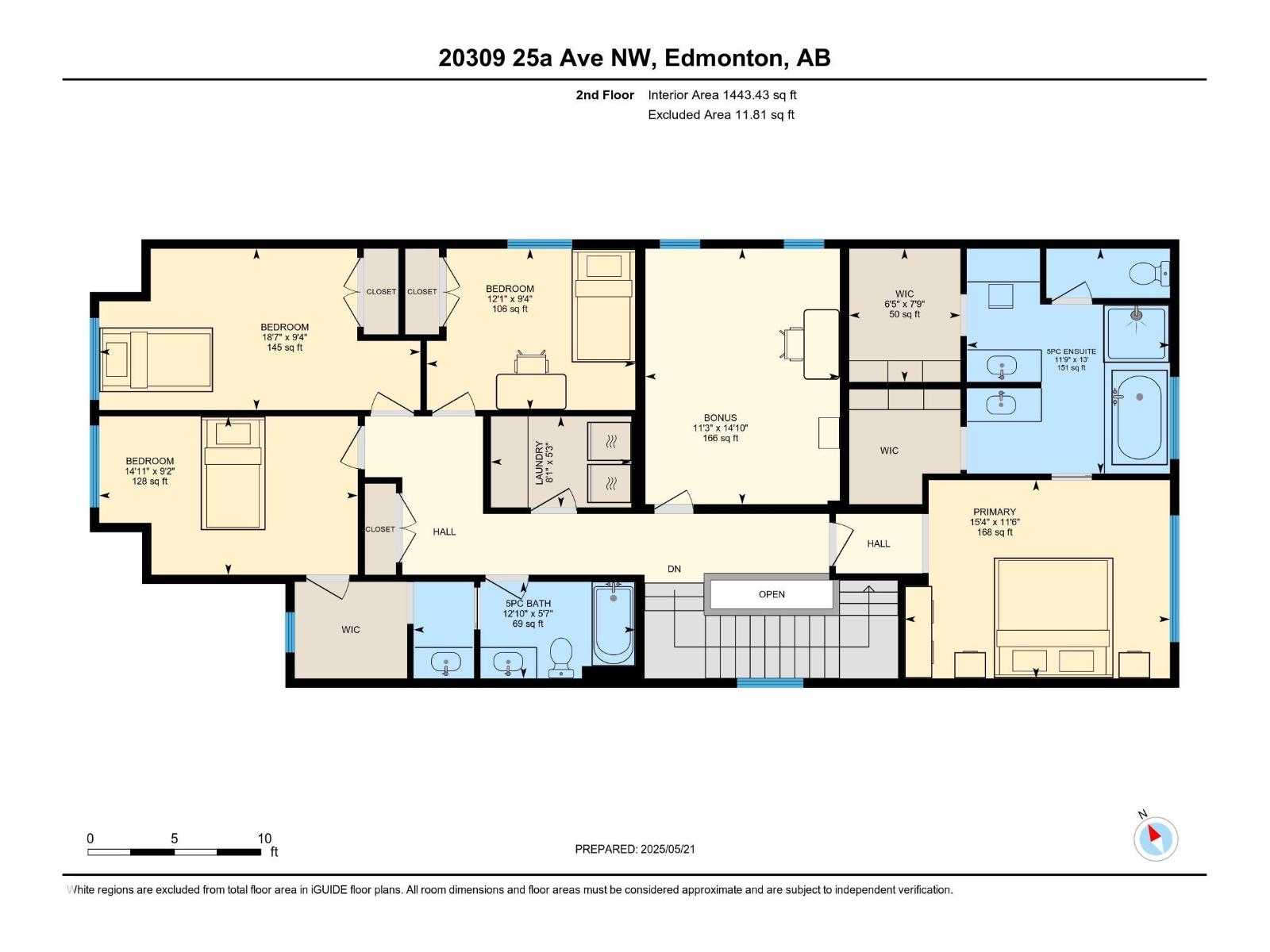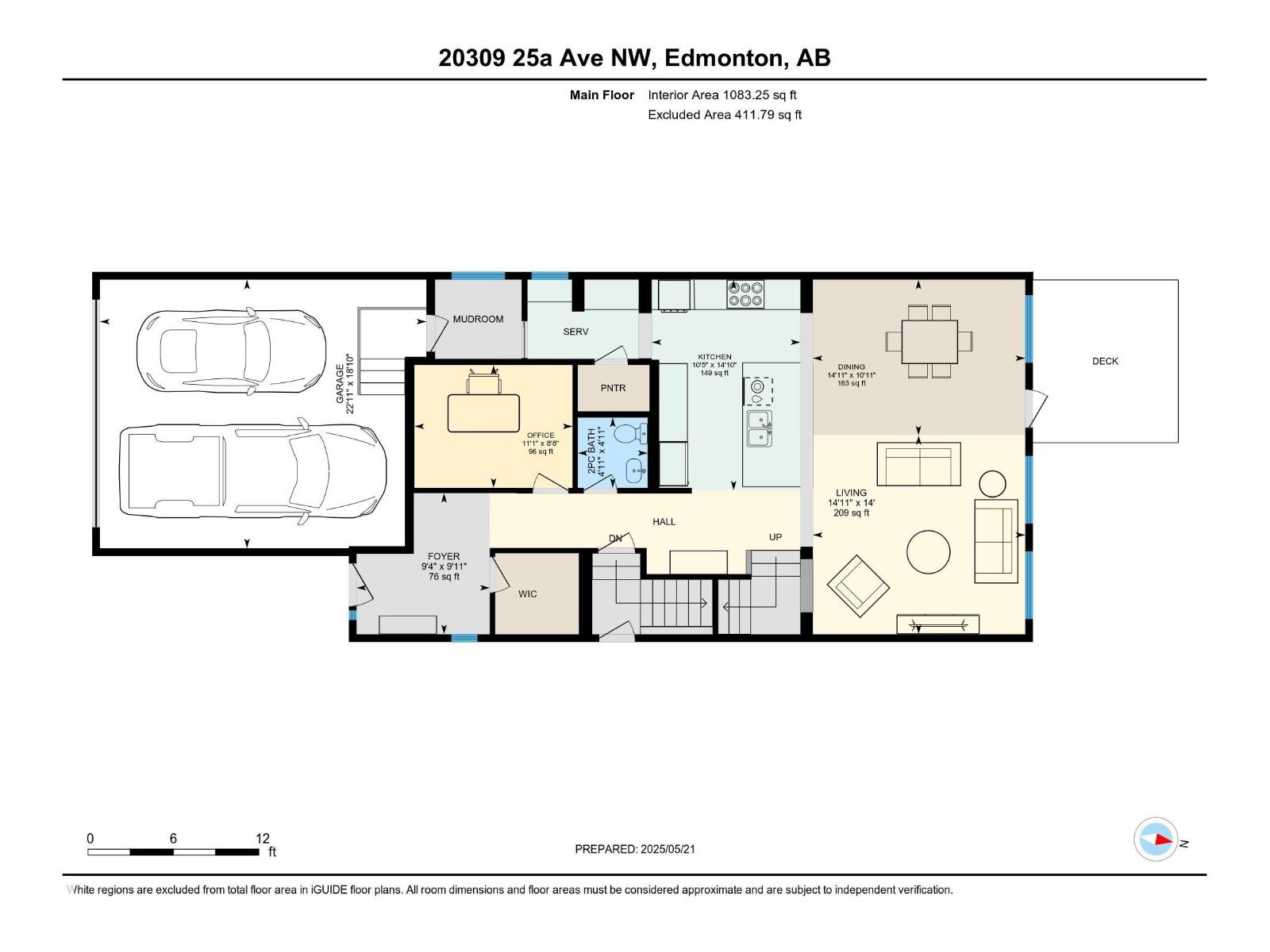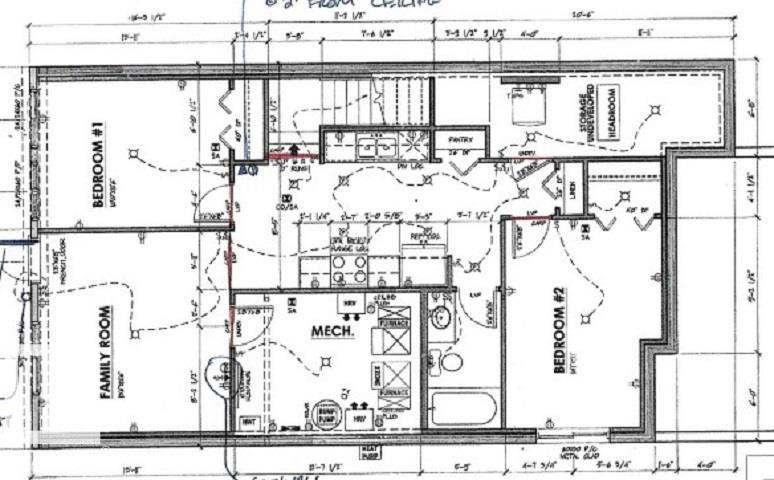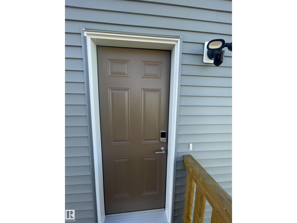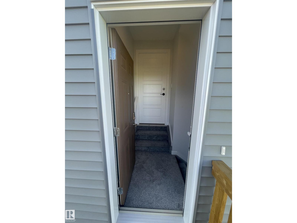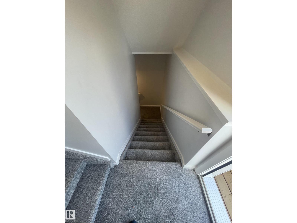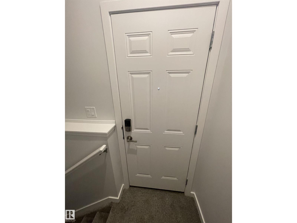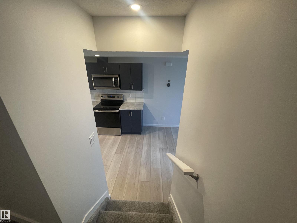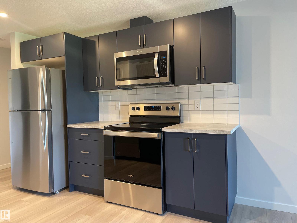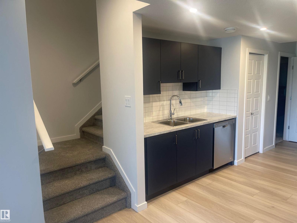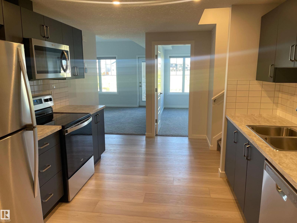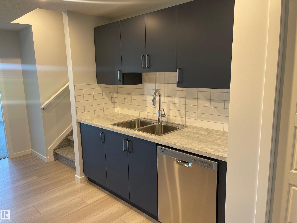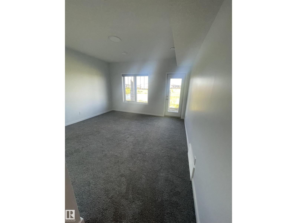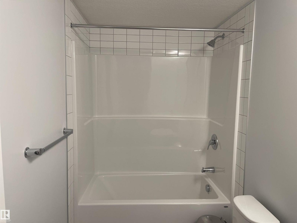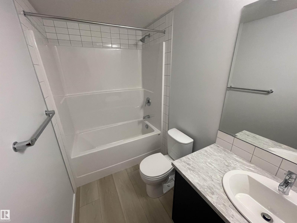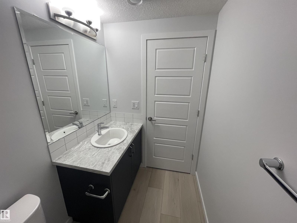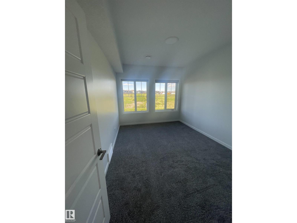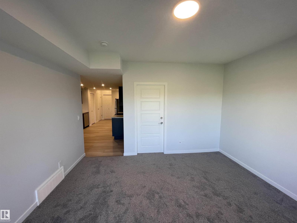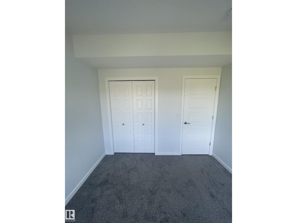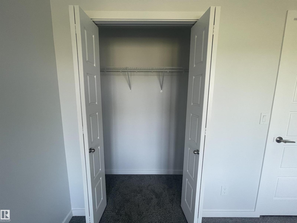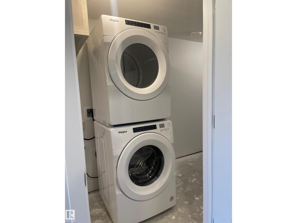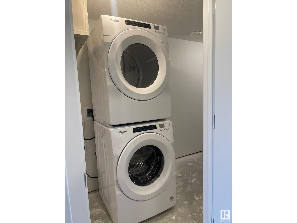7 Bedroom
4 Bathroom
2,698 ft2
Forced Air, Heat Pump
Waterfront On Lake
$824,000
This stunning 1 year old custom home is big and beautiful! 2700 sq feet 5 bedroom home plus a LEGAL 840 sq ft additional 2 bedroom full suite with kitchen ideal for extended family or great rental income! This 2 unit home was built with sustainability in mind, certified as a BUILT GREEN HOME it includes a heat pump, A/C, 14 solar panels, triple-pane windows PLUS smart technology from lights to thermostats and locks. The main unit has a convenient upper laundry(full laundry in basement suite too!) including a SOUNDPROOF office and a luxurious primary suite with POND VIEWS, dual vanities, and his-and-her closets. A double-sink bathroom serves the kids, while the main floor includes a dedicated office with a big front entry and walk-in closet, office plus a well-designed back entry with coffee bar. The chefs kitchen is a treat, with touchless taps, gas stove, designer hood fan & upgraded cabinetry. Modern, efficient, and beautifully located —this home has it all and shows 10/10! (id:63502)
Property Details
|
MLS® Number
|
E4437986 |
|
Property Type
|
Single Family |
|
Neigbourhood
|
The Uplands |
|
Community Features
|
Lake Privileges |
|
Features
|
Cul-de-sac, See Remarks, Closet Organizers, No Animal Home, No Smoking Home |
|
Parking Space Total
|
4 |
|
Structure
|
Deck |
|
Water Front Type
|
Waterfront On Lake |
Building
|
Bathroom Total
|
4 |
|
Bedrooms Total
|
7 |
|
Amenities
|
Ceiling - 9ft, Vinyl Windows |
|
Appliances
|
Garage Door Opener Remote(s), Garage Door Opener, Hood Fan, Microwave Range Hood Combo, Oven - Built-in, Microwave, Washer/dryer Stack-up, Stove, Window Coverings, Dryer, Refrigerator, Two Washers, Dishwasher |
|
Basement Development
|
Finished |
|
Basement Features
|
Walk Out, Suite |
|
Basement Type
|
Full (finished) |
|
Constructed Date
|
2023 |
|
Construction Style Attachment
|
Detached |
|
Fire Protection
|
Smoke Detectors |
|
Half Bath Total
|
1 |
|
Heating Type
|
Forced Air, Heat Pump |
|
Stories Total
|
2 |
|
Size Interior
|
2,698 Ft2 |
|
Type
|
House |
Parking
Land
|
Acreage
|
No |
|
Size Irregular
|
572.65 |
|
Size Total
|
572.65 M2 |
|
Size Total Text
|
572.65 M2 |
Rooms
| Level |
Type |
Length |
Width |
Dimensions |
|
Basement |
Bedroom 6 |
|
|
Measurements not available |
|
Basement |
Additional Bedroom |
|
|
Measurements not available |
|
Basement |
Second Kitchen |
|
|
Measurements not available |
|
Main Level |
Living Room |
|
|
14' x 14'11 |
|
Main Level |
Dining Room |
|
|
10'11 x 14'11 |
|
Main Level |
Kitchen |
|
|
14'10 x 10'5 |
|
Main Level |
Office |
|
|
8'8 x 11'1 |
|
Upper Level |
Primary Bedroom |
|
|
11'6 x 15'4 |
|
Upper Level |
Bedroom 2 |
|
|
9'2 x 14'11 |
|
Upper Level |
Bedroom 3 |
|
|
9'4 x 18'7 |
|
Upper Level |
Bedroom 4 |
|
|
9'4 x 12'1 |
|
Upper Level |
Laundry Room |
|
|
5'3 x 8'1 |
|
Upper Level |
Bedroom 5 |
|
|
11'3 x 14'10 |
