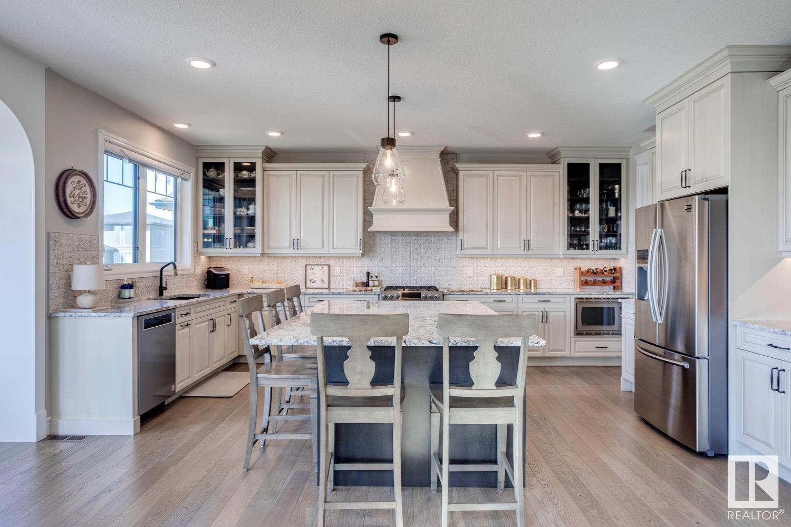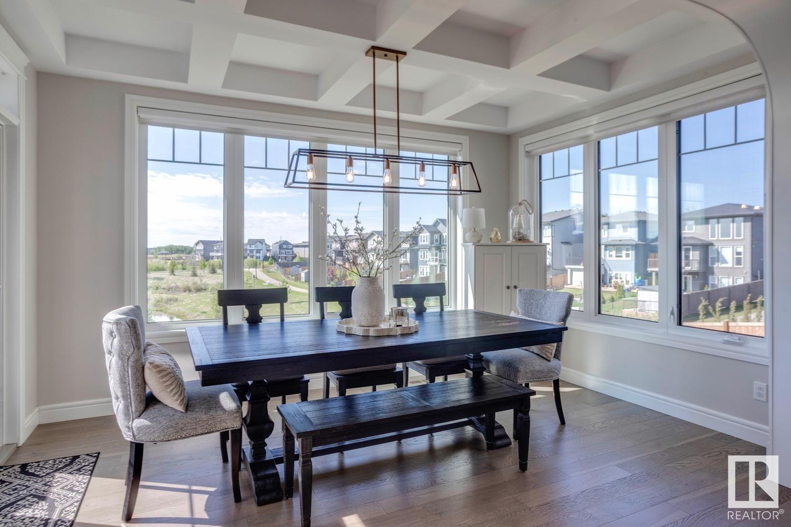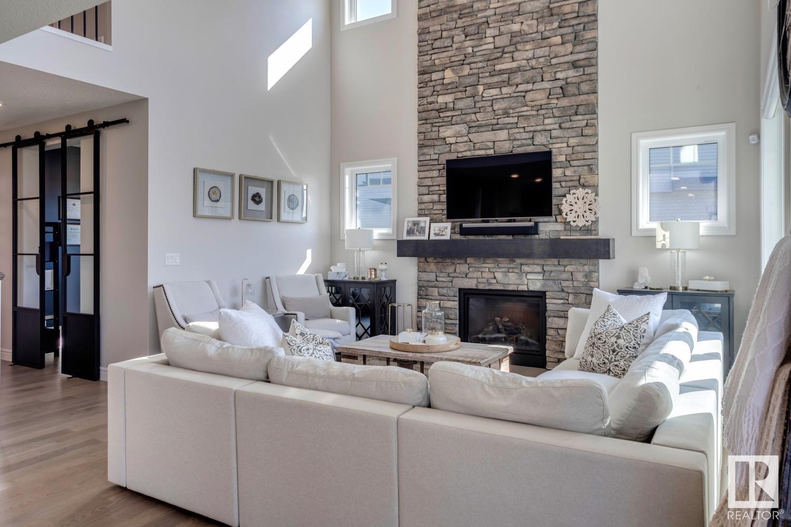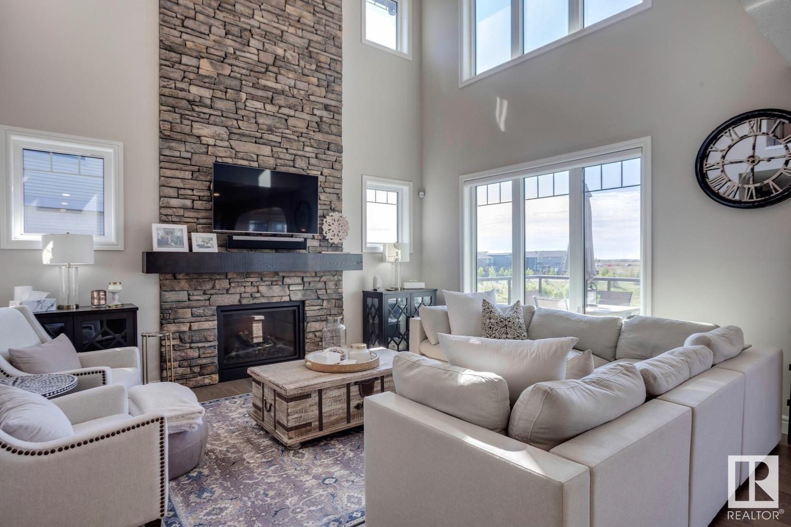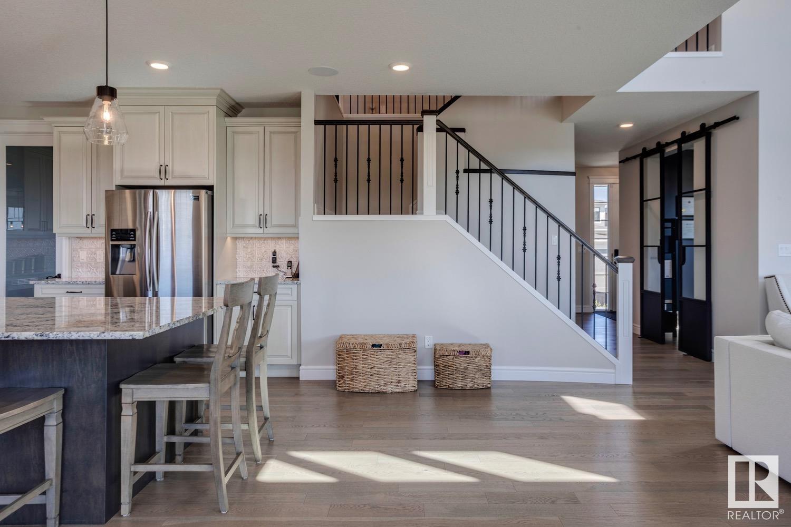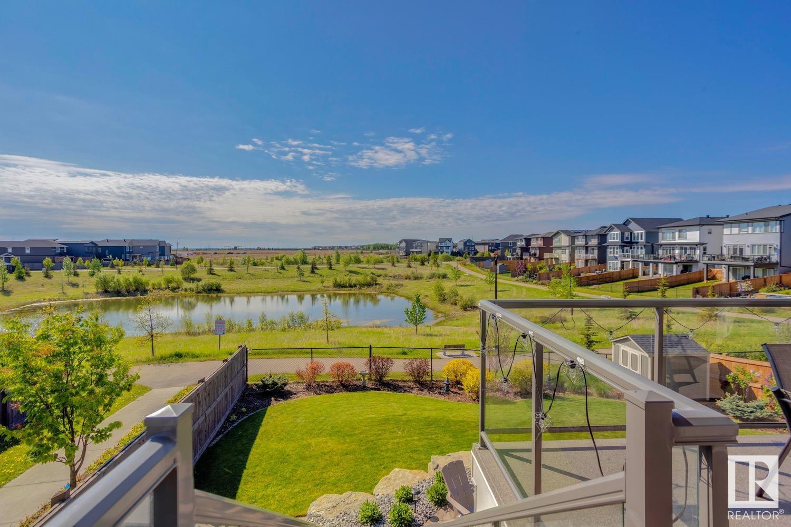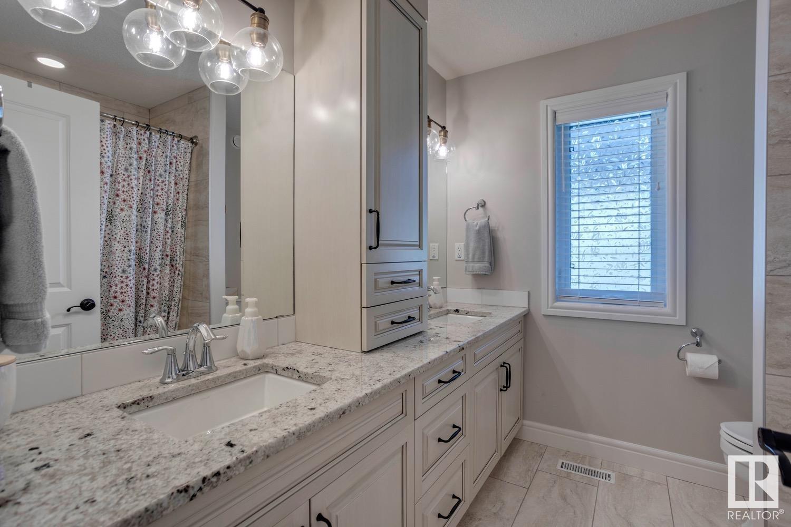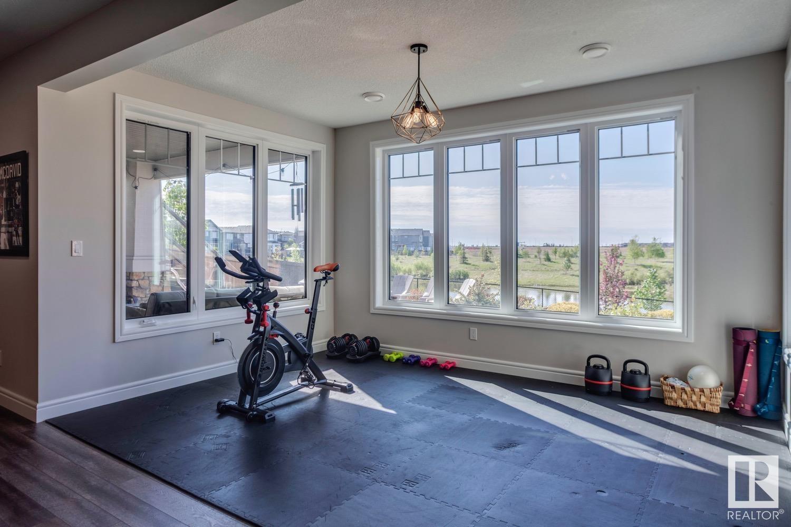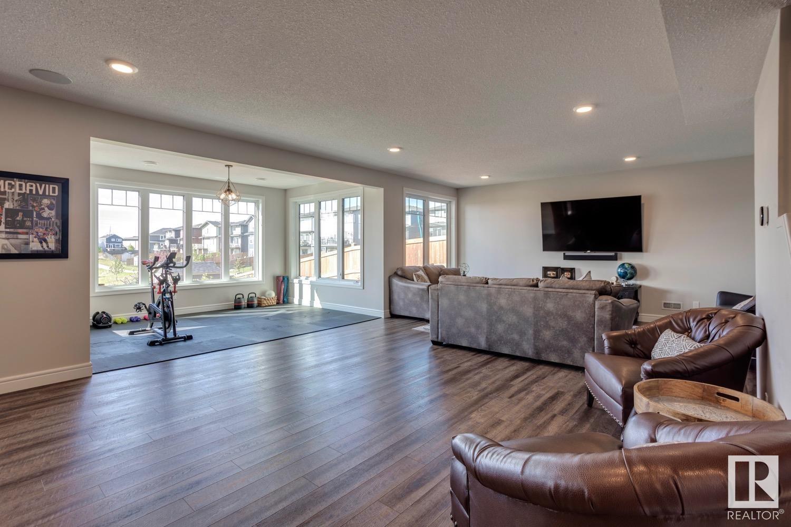20351 29 Av Nw Edmonton, Alberta T6M 0W5
$1,159,999
Luxury living in the prestigious community of Uplands! This fully finished 4-bedroom 2-storey walkout backs onto a tranquil pond and offers the perfect blend of elegance and comfort. The main level includes a spacious living room with a stunning stone wall and gas fireplace, beautiful kitchen with a massive centre island, stainless steel appliances, walkthrough pantry and the perfect den with custom iron barn doors. The upper level boasts 3 bedrooms plus a bonus room, including a lavish primary suite with a spa-like 5-pc ensuite and spectacular walk-in closet. The fully finished basement includes bdrm #4, exceptional wetbar with a wide open floor plan perfect for entertaining. The triple heated garage includes an EV charger and drains. Premium upgrades: $30K+ solar panel system, central A/C, irrigation, motorized blinds, built-in Sonos sound, water softener, wet bar, hardwood floors, granite countertops and more. Professionally landscaped and truly move-in ready—this is the ultimate family estate! (id:61585)
Property Details
| MLS® Number | E4440127 |
| Property Type | Single Family |
| Neigbourhood | The Uplands |
| Amenities Near By | Golf Course, Playground, Schools, Shopping |
| Community Features | Lake Privileges |
| Structure | Deck |
| Water Front Type | Waterfront On Lake |
Building
| Bathroom Total | 4 |
| Bedrooms Total | 4 |
| Appliances | Dishwasher, Dryer, Hood Fan, Refrigerator, Storage Shed, Gas Stove(s), Washer, Water Softener, Window Coverings, Wine Fridge |
| Basement Development | Finished |
| Basement Features | Walk Out |
| Basement Type | Full (finished) |
| Constructed Date | 2018 |
| Construction Style Attachment | Detached |
| Cooling Type | Central Air Conditioning |
| Fireplace Fuel | Gas |
| Fireplace Present | Yes |
| Fireplace Type | Unknown |
| Half Bath Total | 1 |
| Heating Type | Forced Air |
| Stories Total | 2 |
| Size Interior | 2,880 Ft2 |
| Type | House |
Parking
| Attached Garage |
Land
| Acreage | No |
| Fence Type | Fence |
| Land Amenities | Golf Course, Playground, Schools, Shopping |
| Size Irregular | 699.79 |
| Size Total | 699.79 M2 |
| Size Total Text | 699.79 M2 |
Rooms
| Level | Type | Length | Width | Dimensions |
|---|---|---|---|---|
| Basement | Bedroom 4 | 4.38 m | 3.68 m | 4.38 m x 3.68 m |
| Basement | Recreation Room | 8.06 m | 5.63 m | 8.06 m x 5.63 m |
| Main Level | Living Room | 7.08 m | 4.53 m | 7.08 m x 4.53 m |
| Main Level | Dining Room | 4.27 m | 2.73 m | 4.27 m x 2.73 m |
| Main Level | Kitchen | 4.18 m | 5.48 m | 4.18 m x 5.48 m |
| Main Level | Den | 2.59 m | 2.89 m | 2.59 m x 2.89 m |
| Main Level | Mud Room | 3.14 m | 1.96 m | 3.14 m x 1.96 m |
| Upper Level | Primary Bedroom | 4.36 m | 4.66 m | 4.36 m x 4.66 m |
| Upper Level | Bedroom 2 | 3.09 m | 4.4 m | 3.09 m x 4.4 m |
| Upper Level | Bedroom 3 | 2.98 m | 3.87 m | 2.98 m x 3.87 m |
| Upper Level | Bonus Room | 4.25 m | 5.23 m | 4.25 m x 5.23 m |
Contact Us
Contact us for more information
Ray Elwenni
Associate
www.experiencerealtygroup.com/
203-14101 West Block Dr
Edmonton, Alberta T5N 1L5
(780) 456-5656
Moe Charara
Associate
experiencerealtygroup.com/
203-14101 West Block Dr
Edmonton, Alberta T5N 1L5
(780) 456-5656










