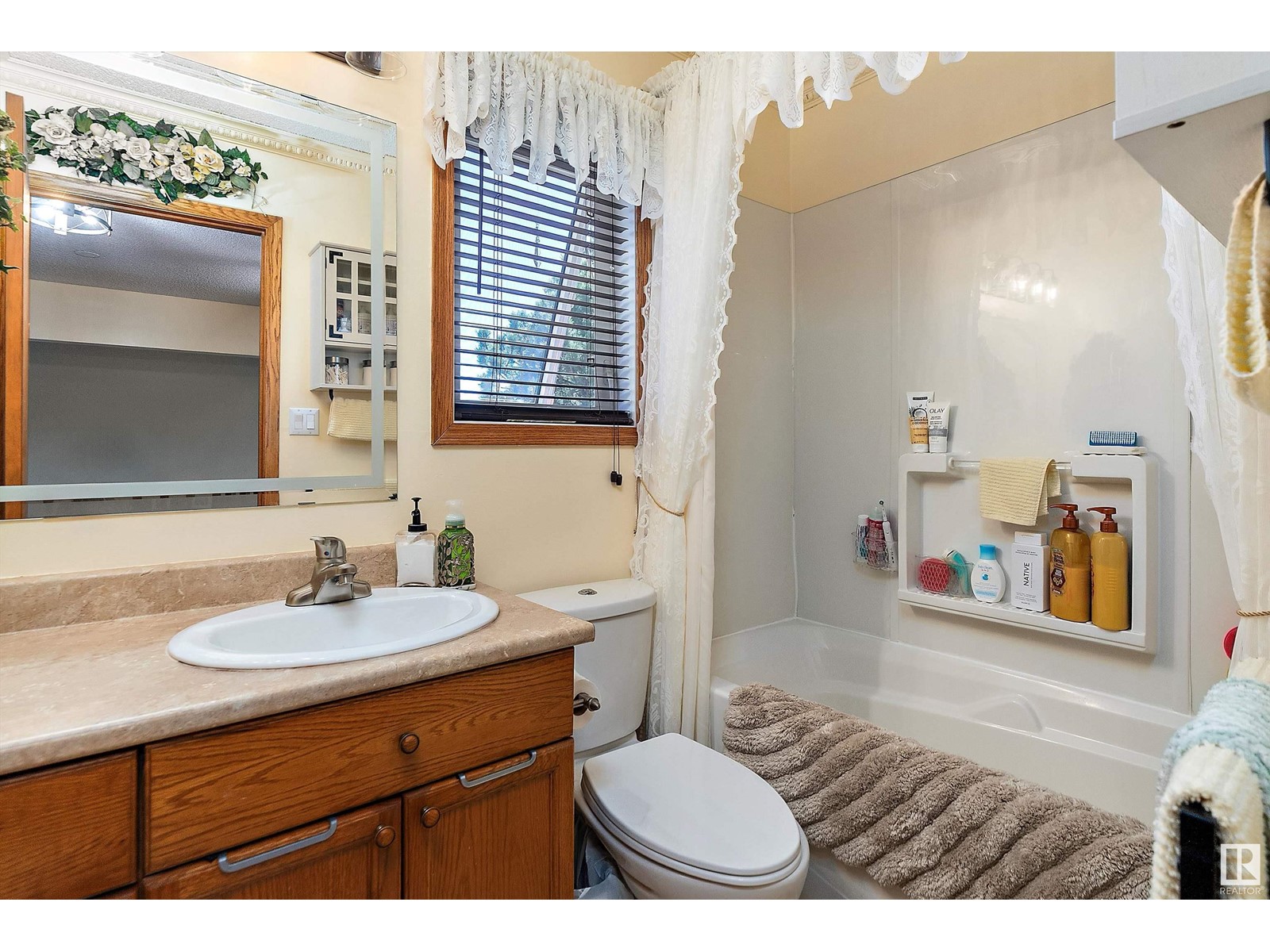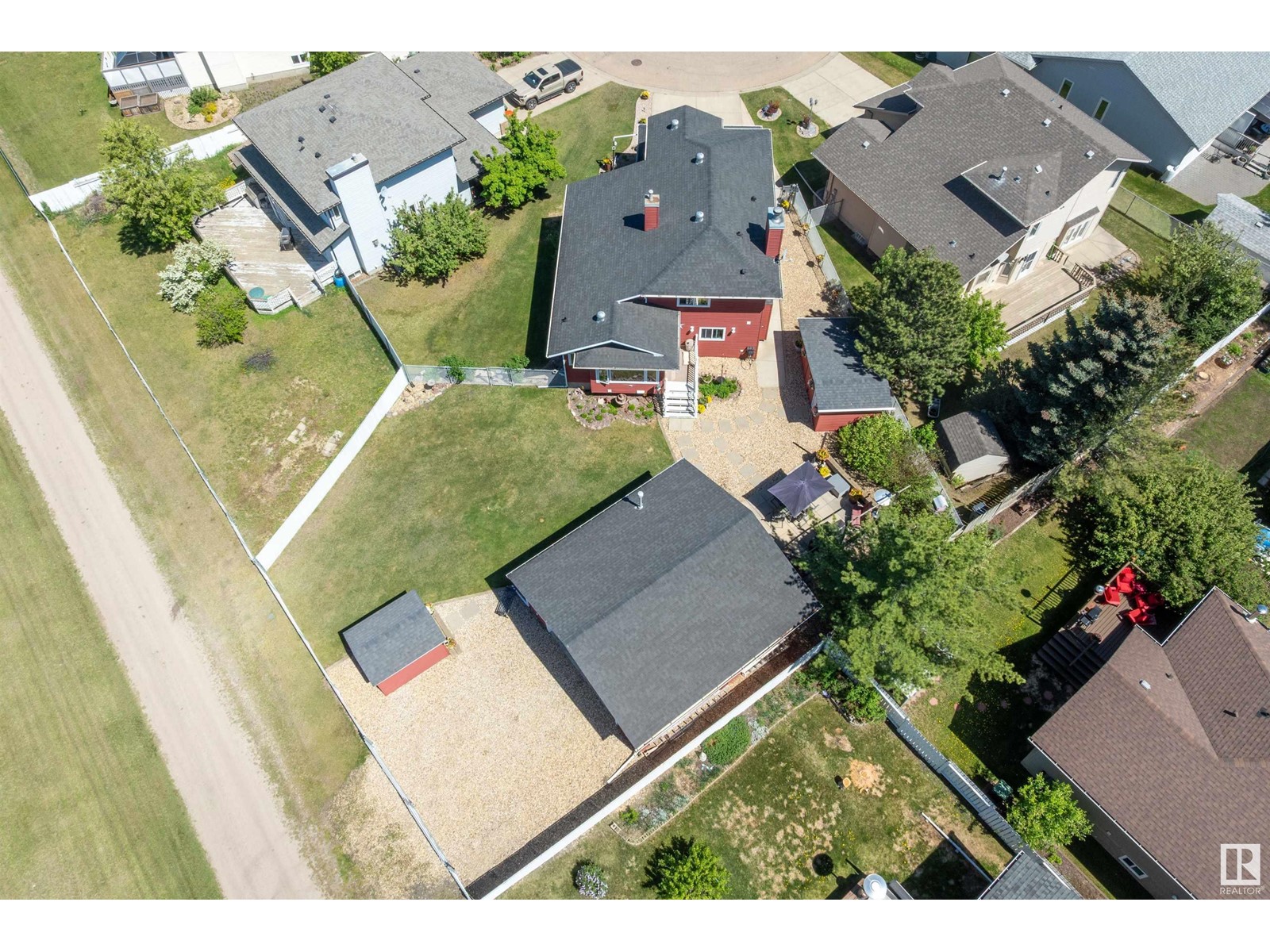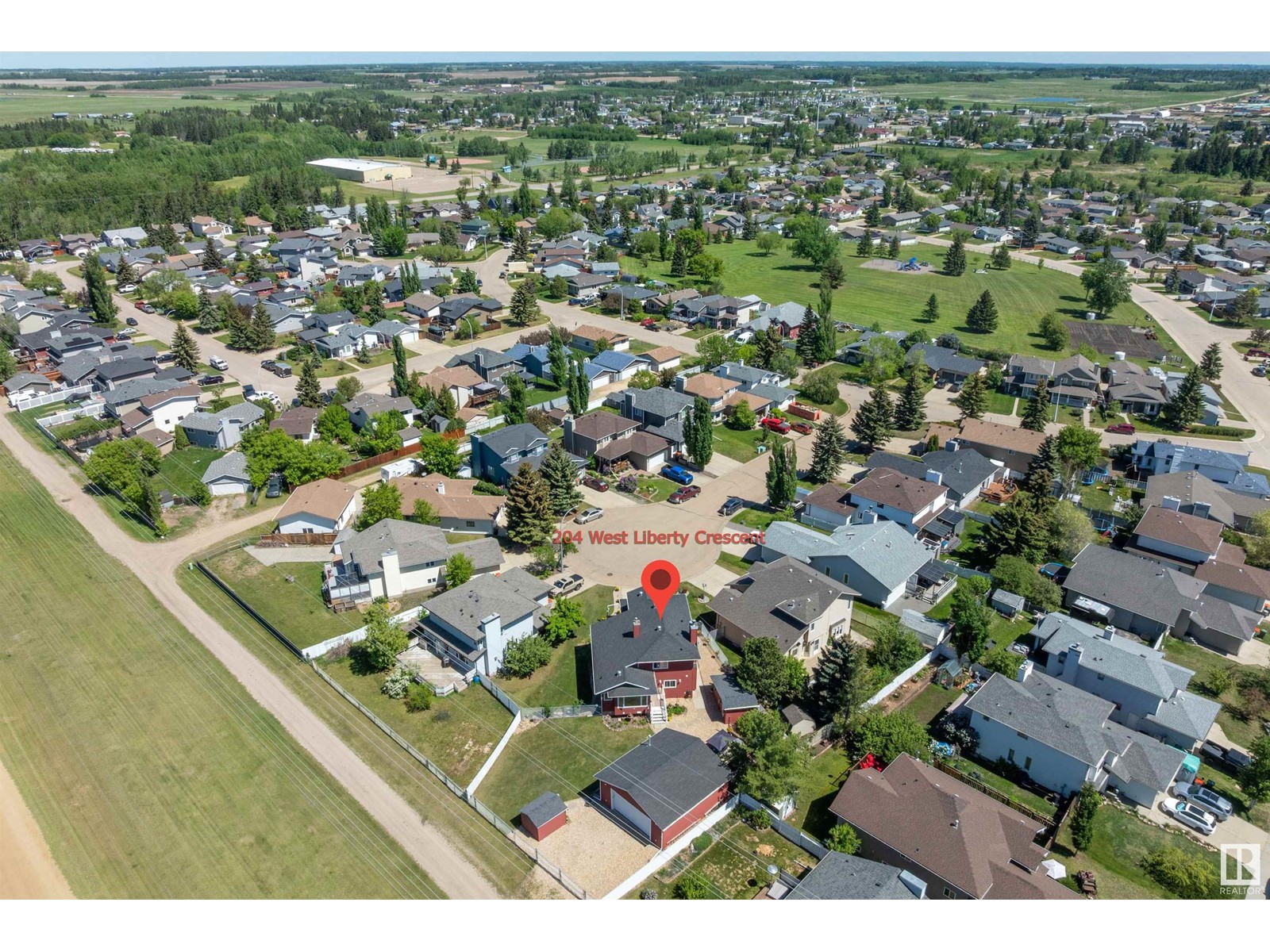3 Bedroom
3 Bathroom
1,708 ft2
Fireplace
Forced Air
$539,200
Pride of ownership shows in this immaculate 4 level split with 2 garages on a beautifully landscaped pie lot in Millet - 2600sqft. Living space on 4 levels - 3 bedroom - 2.5 bath - Double attached garage & 28’x26’ detached garage with in floor heat - Private patio area in rear yard - From the main entrance this immaculately kept home will impress - Main floor kitchen with peninsula island & extended eating bar with like new appliances - Front main living area & the main dining area off main grand entrance - Rear family room, laundry and half bath finish off the main - Up the grand staircase is the primary bedroom with 3 piece en-suite with shower and a walk in closet. 2 more bedrooms as well a 4 piece full bath - Basement area finished with a den and additional living area. The crawl space has all built in shelving for that extra storage. The home has many upgrades over the years windows & doors 2011, furnace 2017, Hot water tank 2018, and roof 2020. Central Air Conditioning. (id:61585)
Property Details
|
MLS® Number
|
E4439218 |
|
Property Type
|
Single Family |
|
Neigbourhood
|
Millet |
|
Features
|
Cul-de-sac, Private Setting, Flat Site, Lane |
Building
|
Bathroom Total
|
3 |
|
Bedrooms Total
|
3 |
|
Appliances
|
Dishwasher, Dryer, Fan, Garage Door Opener Remote(s), Garage Door Opener, Microwave Range Hood Combo, Refrigerator, Storage Shed, Stove, Washer, Window Coverings |
|
Basement Development
|
Finished |
|
Basement Type
|
Full (finished) |
|
Constructed Date
|
1992 |
|
Construction Style Attachment
|
Detached |
|
Fireplace Fuel
|
Wood |
|
Fireplace Present
|
Yes |
|
Fireplace Type
|
Unknown |
|
Half Bath Total
|
1 |
|
Heating Type
|
Forced Air |
|
Size Interior
|
1,708 Ft2 |
|
Type
|
House |
Parking
|
Attached Garage
|
|
|
Detached Garage
|
|
|
Oversize
|
|
Land
|
Acreage
|
No |
|
Size Irregular
|
38.6 |
|
Size Total
|
38.6 M2 |
|
Size Total Text
|
38.6 M2 |
Rooms
| Level |
Type |
Length |
Width |
Dimensions |
|
Lower Level |
Den |
3.22 m |
3.44 m |
3.22 m x 3.44 m |
|
Lower Level |
Bonus Room |
4.03 m |
6.41 m |
4.03 m x 6.41 m |
|
Main Level |
Living Room |
3.95 m |
3.64 m |
3.95 m x 3.64 m |
|
Main Level |
Dining Room |
2.51 m |
3.63 m |
2.51 m x 3.63 m |
|
Main Level |
Kitchen |
4.56 m |
4.7 m |
4.56 m x 4.7 m |
|
Main Level |
Family Room |
4.1 m |
5.3 m |
4.1 m x 5.3 m |
|
Upper Level |
Primary Bedroom |
3.55 m |
4.18 m |
3.55 m x 4.18 m |
|
Upper Level |
Bedroom 2 |
3.48 m |
2.52 m |
3.48 m x 2.52 m |
|
Upper Level |
Bedroom 3 |
3.59 m |
2.54 m |
3.59 m x 2.54 m |





































