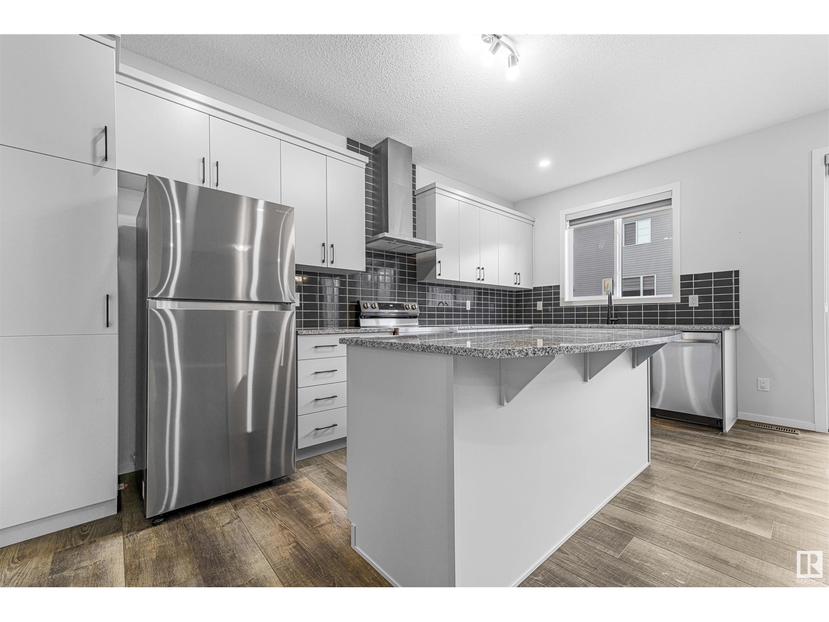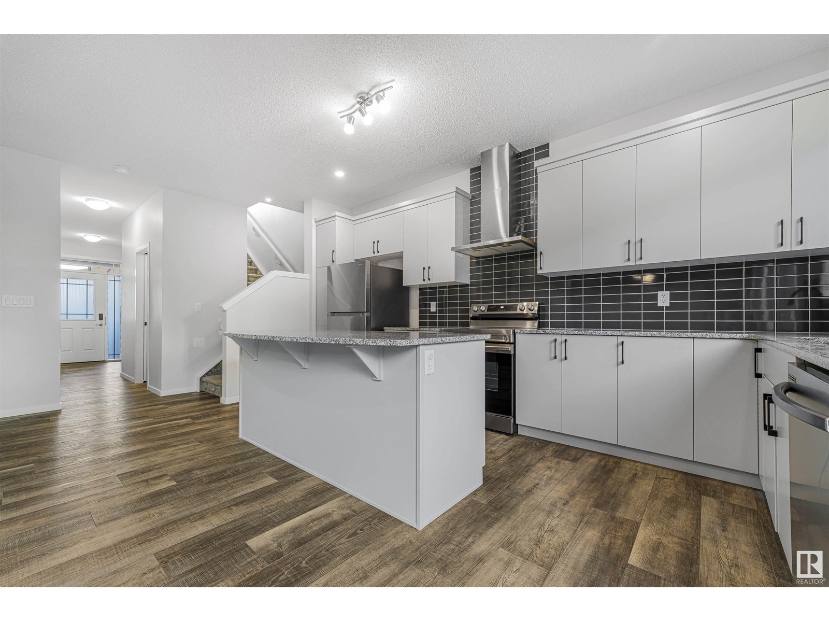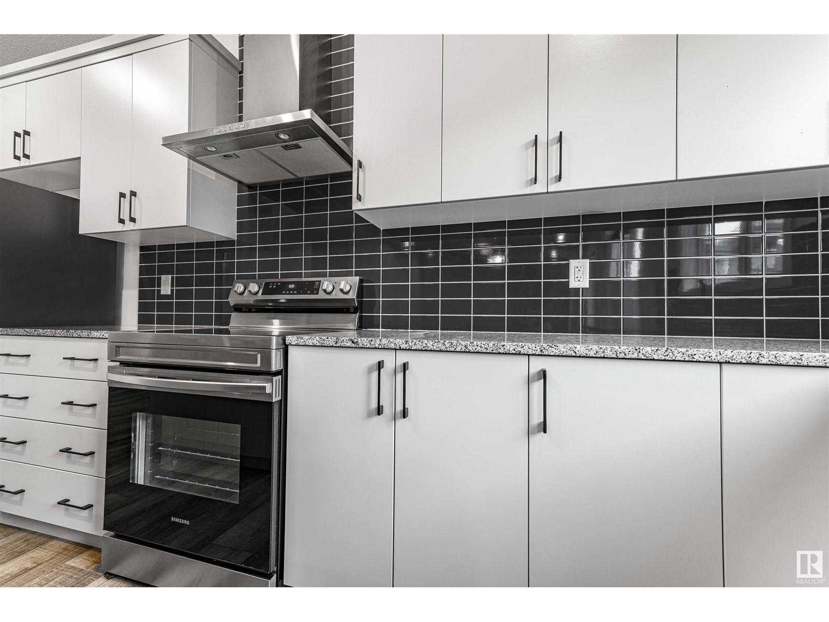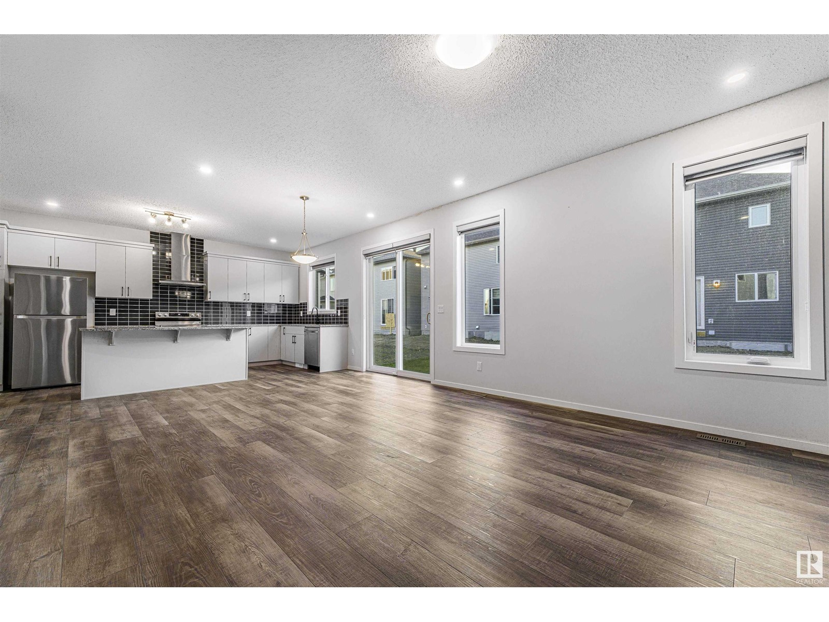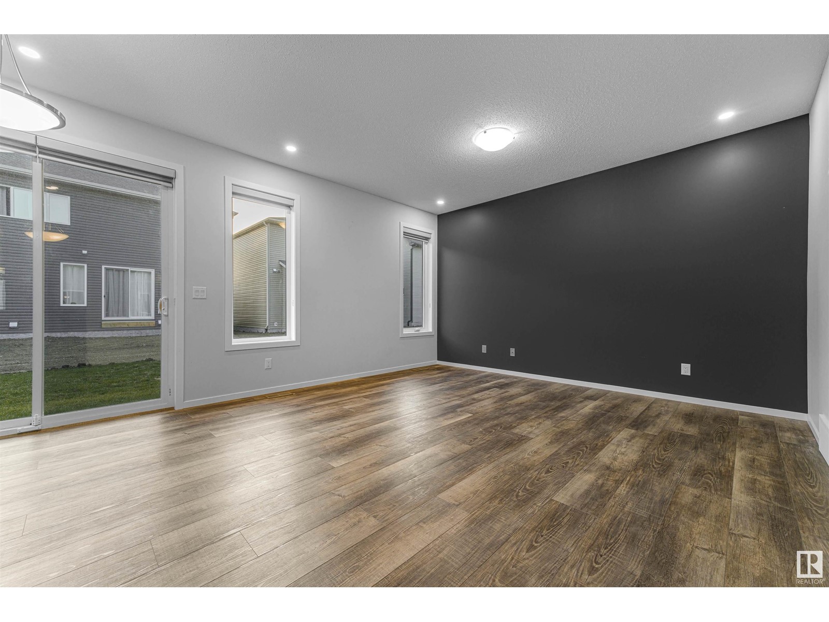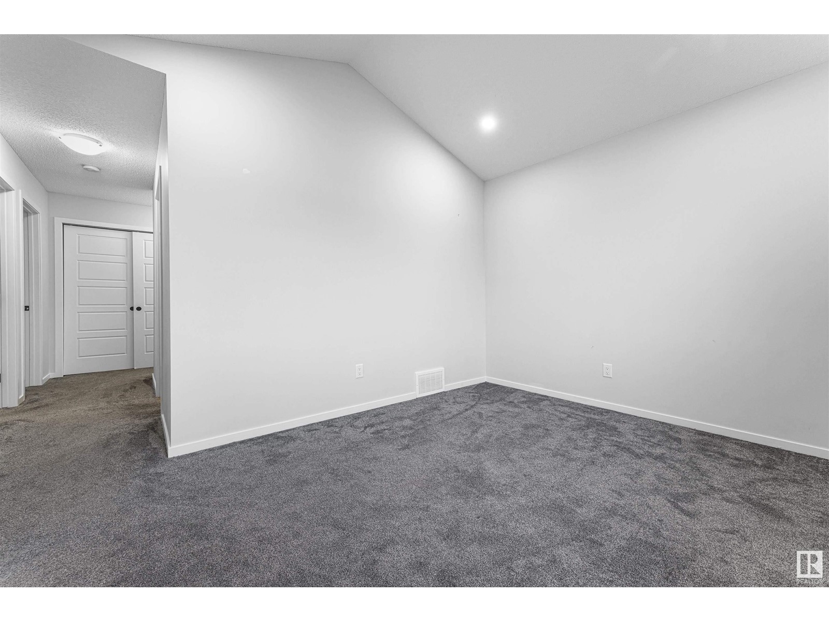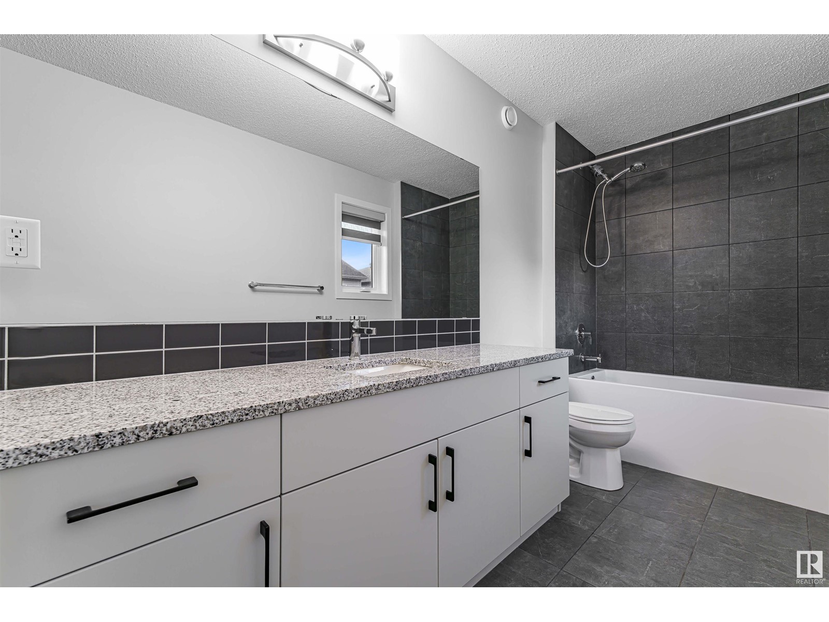3 Bedroom
3 Bathroom
1,932 ft2
Forced Air
$564,000
This stunning 3-bedroom, 2.5-bath detached home in the desirable Stillwater community offers over 1900 sq ft of spacious living. Featuring a modern open-concept layout, a gourmet kitchen, and a bright living area, this home is perfect for family living and entertaining. Highlighting a separate side entrance to an unfinished basement, it provides incredible potential for future development or a rental suite. With a double garage, a large backyard, and a prime location close to parks, schools, and amenities, this property combines comfort, convenience, and endless possibilities. (id:61585)
Property Details
|
MLS® Number
|
E4434466 |
|
Property Type
|
Single Family |
|
Neigbourhood
|
Stillwater |
|
Amenities Near By
|
Playground |
Building
|
Bathroom Total
|
3 |
|
Bedrooms Total
|
3 |
|
Amenities
|
Ceiling - 9ft |
|
Appliances
|
Dishwasher, Dryer, Microwave, Refrigerator, Stove, Washer, Window Coverings |
|
Basement Development
|
Unfinished |
|
Basement Type
|
Full (unfinished) |
|
Constructed Date
|
2022 |
|
Construction Style Attachment
|
Detached |
|
Fire Protection
|
Smoke Detectors |
|
Half Bath Total
|
1 |
|
Heating Type
|
Forced Air |
|
Stories Total
|
2 |
|
Size Interior
|
1,932 Ft2 |
|
Type
|
House |
Parking
Land
|
Acreage
|
No |
|
Land Amenities
|
Playground |
|
Size Irregular
|
291.38 |
|
Size Total
|
291.38 M2 |
|
Size Total Text
|
291.38 M2 |
Rooms
| Level |
Type |
Length |
Width |
Dimensions |
|
Main Level |
Living Room |
|
|
8'10 x 14'5 |
|
Main Level |
Dining Room |
|
|
11'7 x 17'6 |
|
Main Level |
Kitchen |
|
|
8'3 x 17'5 |
|
Main Level |
Mud Room |
|
|
9'7 x 5'9 |
|
Upper Level |
Family Room |
|
|
13'9 x 10' |
|
Upper Level |
Primary Bedroom |
|
|
12'10 x 14'11 |
|
Upper Level |
Bedroom 2 |
|
|
9'5 x 14' |
|
Upper Level |
Bedroom 3 |
|
|
9'4 x 12'3 |
|
Upper Level |
Laundry Room |
|
|
5'4 x 8'5 |










