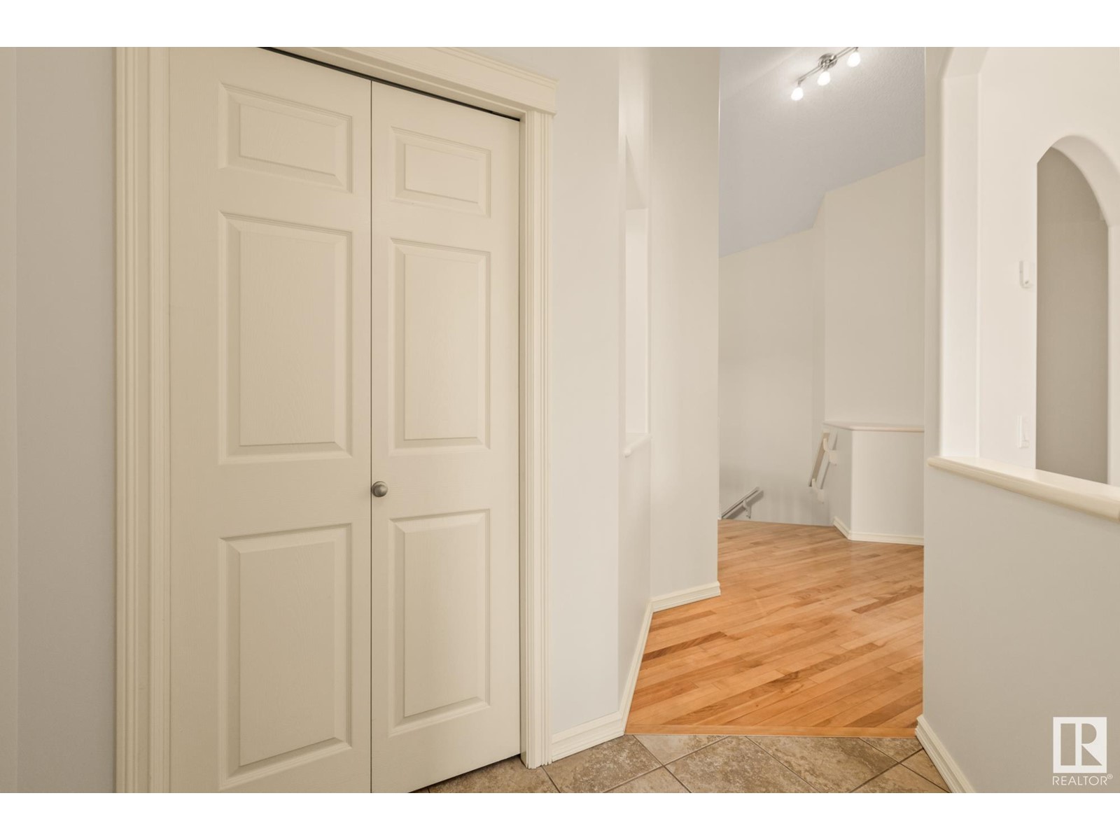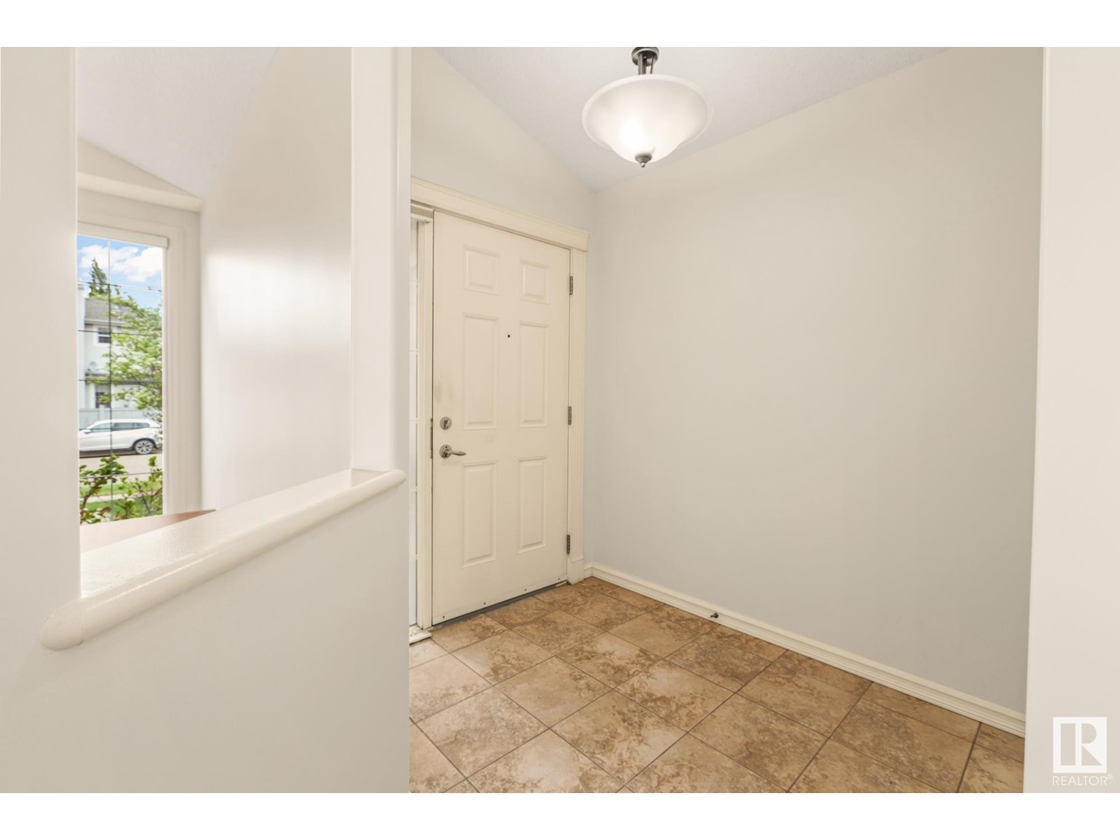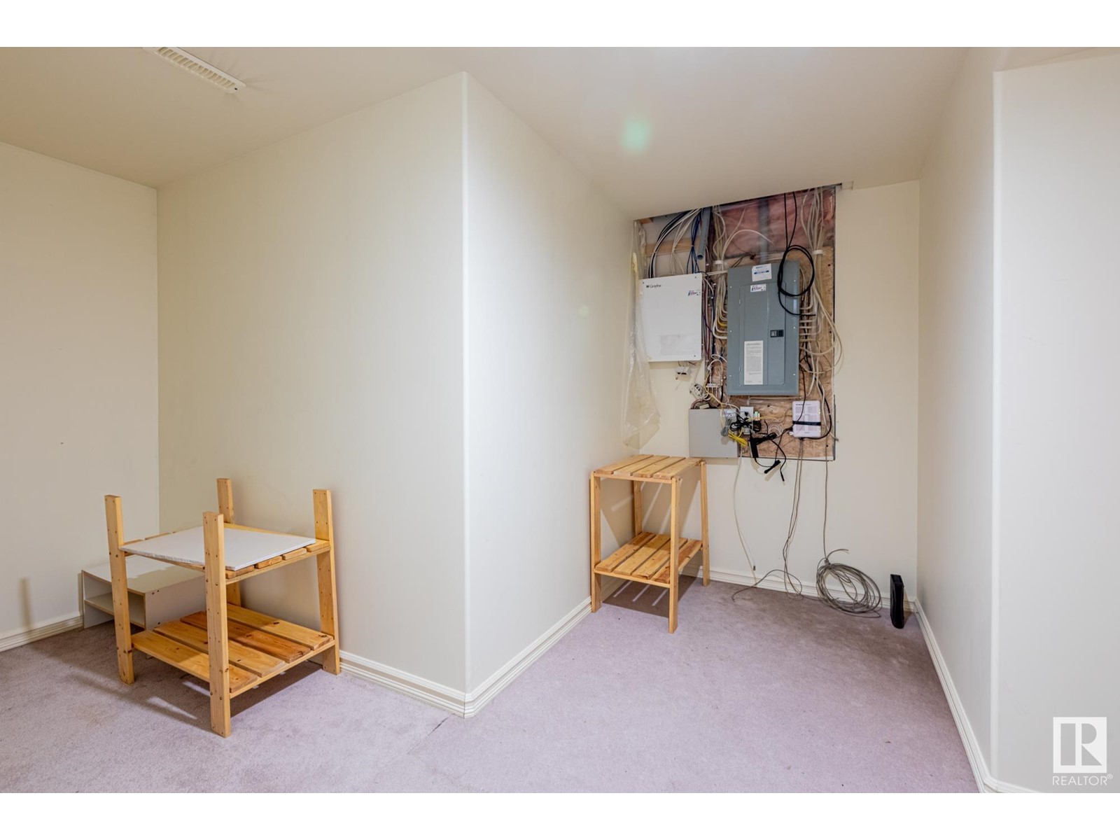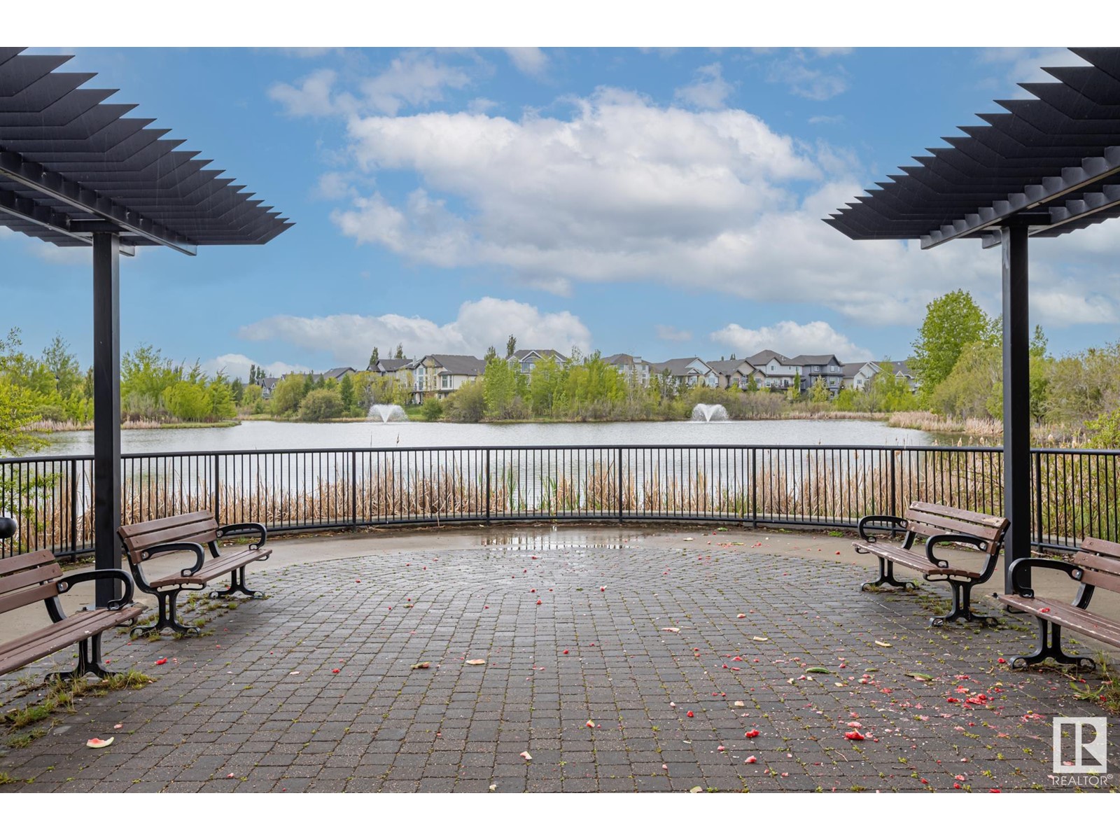20419 60 Av Nw Edmonton, Alberta T6M 2Z5
$625,000
Immaculately maintained by its original owner, this 2005-built bungalow in The Hamptons offers more than just a home—it offers a lifestyle. From peaceful morning walks around the nearby pond to relaxing evenings on the covered deck surrounded by mature trees, every moment invites a connection to nature and a sense of calm. Vaulted ceilings and hardwood floors create an elegant backdrop for both daily living and special occasions. The fully finished basement adds space for relaxation, work, or hosting, while the freshly painted interior and hard surface flooring throughout reflect true pride of ownership. In a community known for its walking trails, parks, and family-friendly atmosphere, this home balances comfort, beauty, and convenience. With a double attached garage and quick access to shops, schools, and commuter routes, it’s a rare opportunity to settle into one of west Edmonton’s most desirable communities. (id:61585)
Property Details
| MLS® Number | E4437891 |
| Property Type | Single Family |
| Neigbourhood | The Hamptons |
| Amenities Near By | Golf Course, Playground, Public Transit, Schools, Shopping |
| Features | Private Setting, No Animal Home, No Smoking Home, Skylight |
| Parking Space Total | 4 |
| Structure | Deck |
Building
| Bathroom Total | 3 |
| Bedrooms Total | 4 |
| Amenities | Vinyl Windows |
| Appliances | Alarm System, Dishwasher, Dryer, Garage Door Opener Remote(s), Garage Door Opener, Hood Fan, Microwave, Refrigerator, Stove, Washer, Window Coverings |
| Architectural Style | Bungalow |
| Basement Development | Finished |
| Basement Type | Full (finished) |
| Ceiling Type | Vaulted |
| Constructed Date | 2005 |
| Construction Style Attachment | Detached |
| Fireplace Fuel | Gas |
| Fireplace Present | Yes |
| Fireplace Type | Unknown |
| Heating Type | Forced Air |
| Stories Total | 1 |
| Size Interior | 1,509 Ft2 |
| Type | House |
Parking
| Attached Garage |
Land
| Acreage | No |
| Fence Type | Fence |
| Land Amenities | Golf Course, Playground, Public Transit, Schools, Shopping |
| Size Irregular | 428.6 |
| Size Total | 428.6 M2 |
| Size Total Text | 428.6 M2 |
Rooms
| Level | Type | Length | Width | Dimensions |
|---|---|---|---|---|
| Basement | Family Room | 29'11 x 16'4 | ||
| Basement | Bedroom 3 | 12'10 x 14'8 | ||
| Basement | Bedroom 4 | 10'5 x 15'8 | ||
| Main Level | Living Room | 12'6 x 18'5 | ||
| Main Level | Dining Room | 8' x 8'11 | ||
| Main Level | Kitchen | 15'1 x 13'5 | ||
| Main Level | Den | 9'6 x 11'11 | ||
| Main Level | Primary Bedroom | 12'1 x 15'11 | ||
| Main Level | Bedroom 2 | 11'5 x 9'11 |
Contact Us
Contact us for more information
Amie Brown
Associate
(780) 439-7248
2852 Calgary Tr Nw
Edmonton, Alberta T6J 6V7
(780) 485-5005
(780) 432-6513
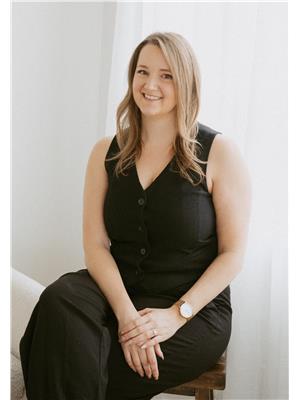
Rebecca Backshall
Associate
rlashuk.edmontonhomesforsaleremaxrivercity.ca/
www.instagram.com/re.becca_realestate/
100-10328 81 Ave Nw
Edmonton, Alberta T6E 1X2
(780) 439-7000
(780) 439-7248





