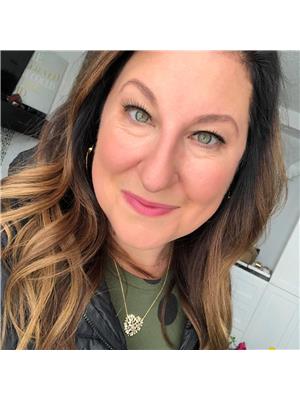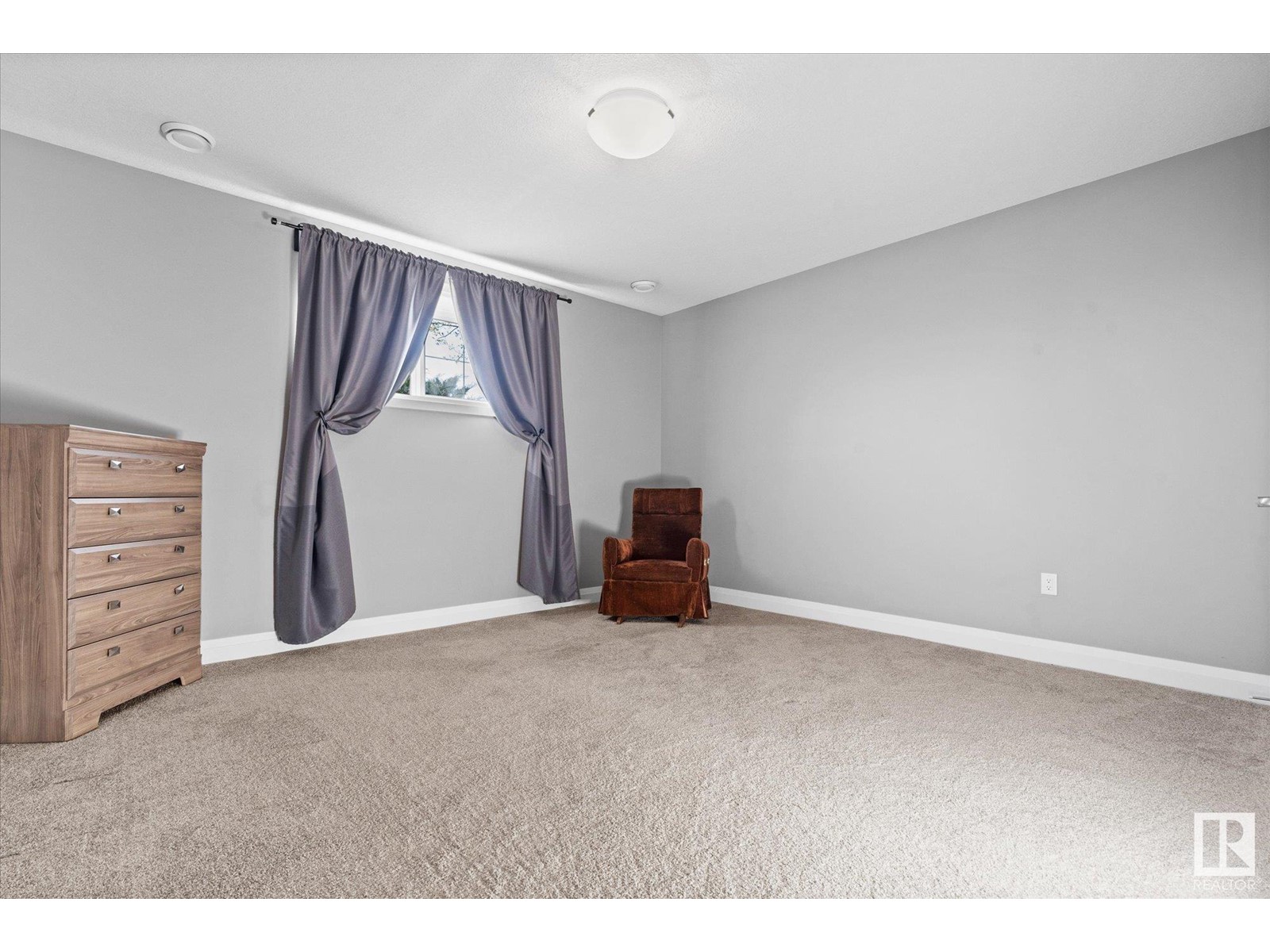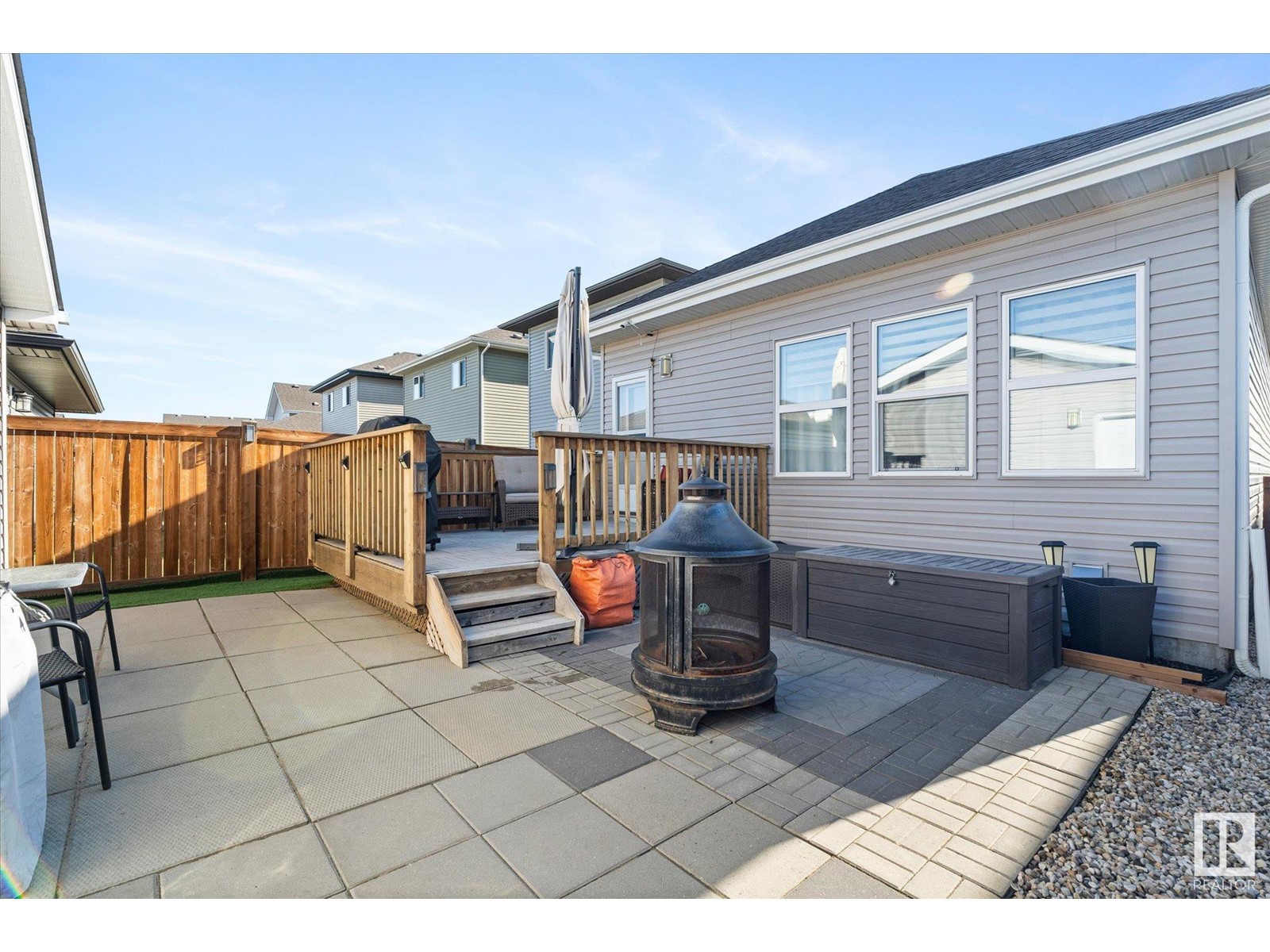2046 South Creek Dr Stony Plain, Alberta T7Z 0J8
$510,000
Welcome the beautiful South Creek neighborhood of Stony Plain! This pristine, well-maintained bungalow feels brand new! Move right in and enjoy the pond view! Step inside to discover just under 2000 sq ft of finished living space! A bright and spacious layout, featuring three very generous bedrooms and three full baths. You’ll love the primary suite with his and her closets, along with an ensuite. The heart of the home is the kitchen, complete with quartz countertops and white cabinets. The zero maintenance backyard allows you to spend more time enjoying your home and less time on upkeep, the double car garage provides parking and extra storage. This move-in ready gem will not last! (id:61585)
Open House
This property has open houses!
1:00 pm
Ends at:3:00 pm
Property Details
| MLS® Number | E4434217 |
| Property Type | Single Family |
| Neigbourhood | South Creek |
| Amenities Near By | Golf Course, Playground, Public Transit, Schools, Shopping |
| Community Features | Public Swimming Pool |
| Features | Park/reserve, Lane |
| Structure | Deck, Fire Pit, Porch, Patio(s) |
Building
| Bathroom Total | 3 |
| Bedrooms Total | 3 |
| Appliances | Alarm System, Dishwasher, Dryer, Fan, Freezer, Microwave Range Hood Combo, Refrigerator, Storage Shed, Stove, Washer, Window Coverings, See Remarks |
| Architectural Style | Bungalow |
| Basement Development | Finished |
| Basement Type | Full (finished) |
| Constructed Date | 2017 |
| Construction Style Attachment | Detached |
| Cooling Type | Central Air Conditioning |
| Fireplace Fuel | Electric |
| Fireplace Present | Yes |
| Fireplace Type | Insert |
| Heating Type | Forced Air |
| Stories Total | 1 |
| Size Interior | 1,109 Ft2 |
| Type | House |
Parking
| Detached Garage |
Land
| Acreage | No |
| Fence Type | Fence |
| Land Amenities | Golf Course, Playground, Public Transit, Schools, Shopping |
| Size Irregular | 311.97 |
| Size Total | 311.97 M2 |
| Size Total Text | 311.97 M2 |
Rooms
| Level | Type | Length | Width | Dimensions |
|---|---|---|---|---|
| Basement | Family Room | 4.54 m | 5.95 m | 4.54 m x 5.95 m |
| Basement | Bedroom 2 | 4.7 m | 4.38 m | 4.7 m x 4.38 m |
| Basement | Bedroom 3 | 3.62 m | 3.11 m | 3.62 m x 3.11 m |
| Basement | Utility Room | 3.93 m | 1.7 m | 3.93 m x 1.7 m |
| Main Level | Living Room | 5.05 m | 4.85 m | 5.05 m x 4.85 m |
| Main Level | Dining Room | 2.93 m | 2.5 m | 2.93 m x 2.5 m |
| Main Level | Kitchen | 2.99 m | 3.93 m | 2.99 m x 3.93 m |
| Main Level | Primary Bedroom | 4.25 m | 3.76 m | 4.25 m x 3.76 m |
| Main Level | Laundry Room | 1.99 m | 1.81 m | 1.99 m x 1.81 m |
Contact Us
Contact us for more information

Heather Mclellan
Associate
1400-10665 Jasper Ave Nw
Edmonton, Alberta T5J 3S9
(403) 262-7653









































