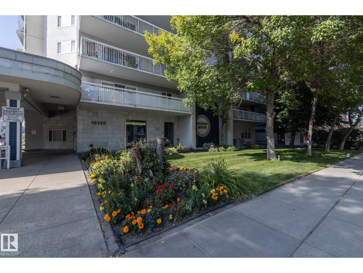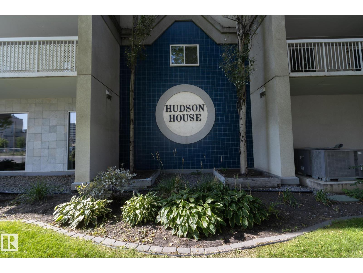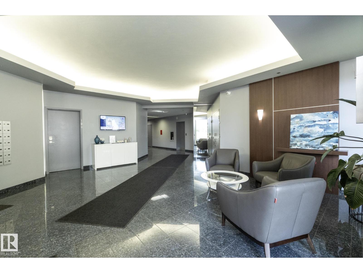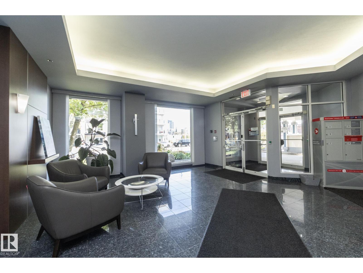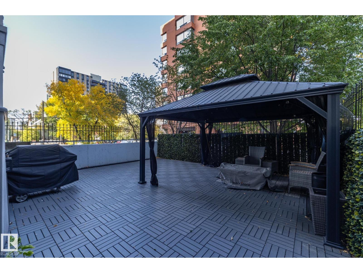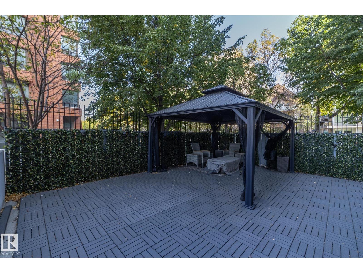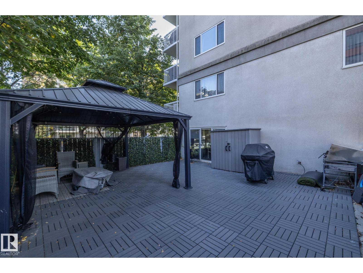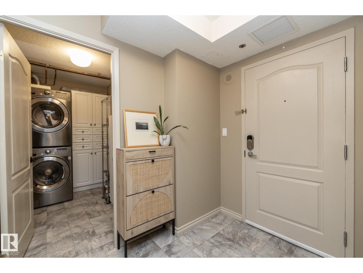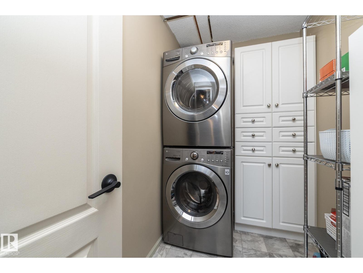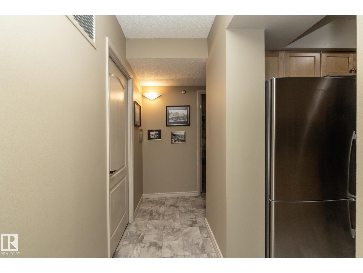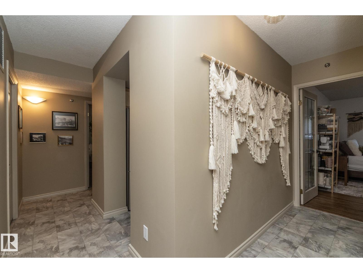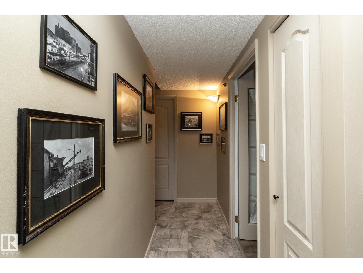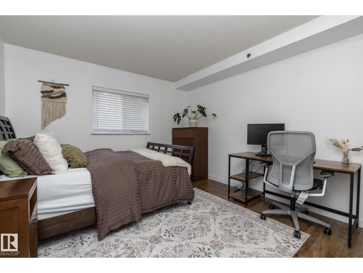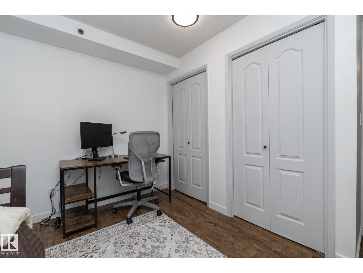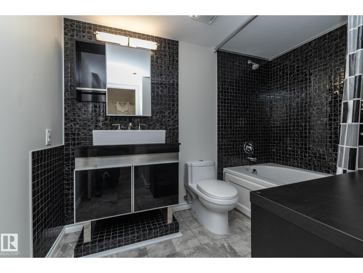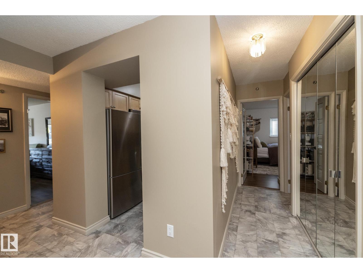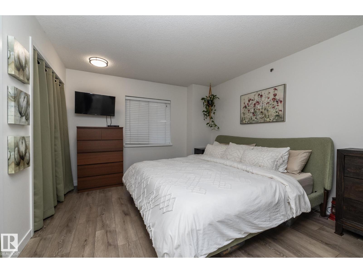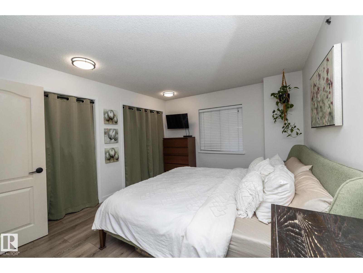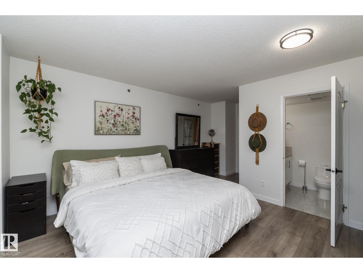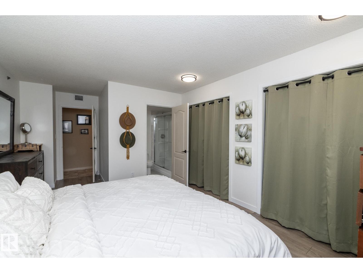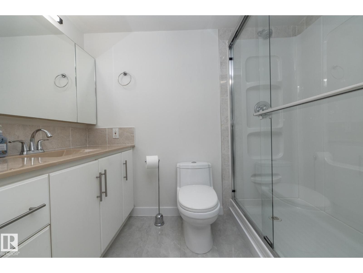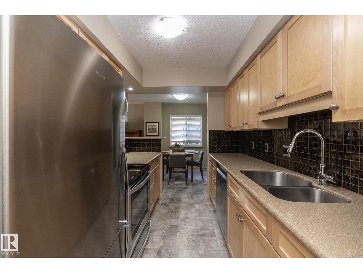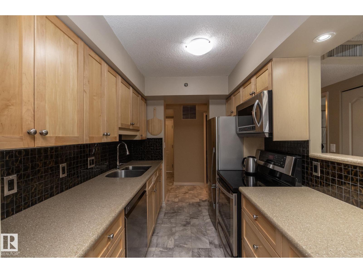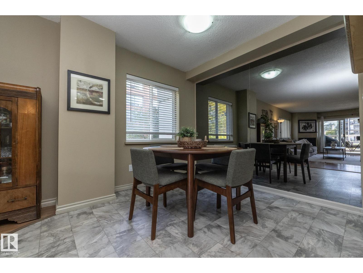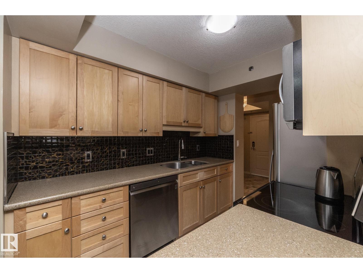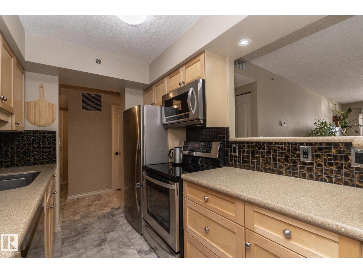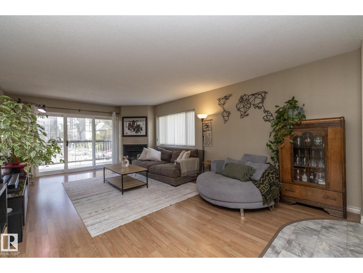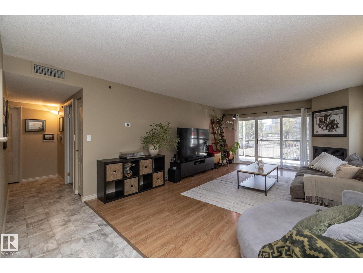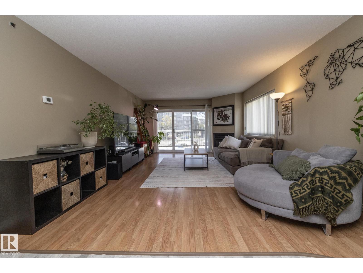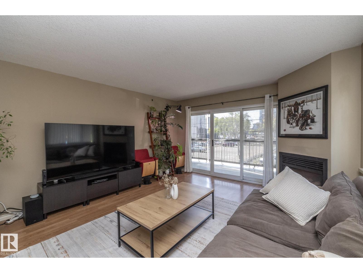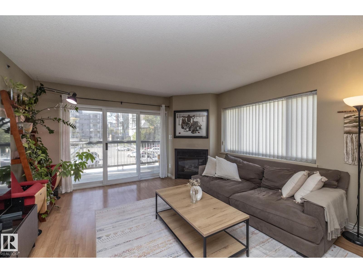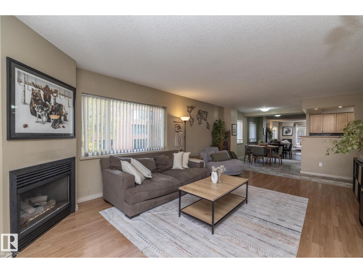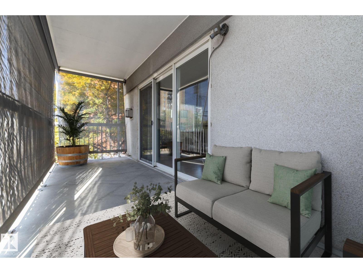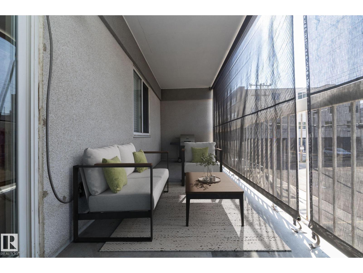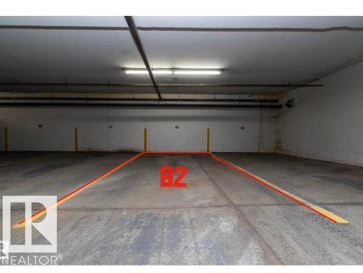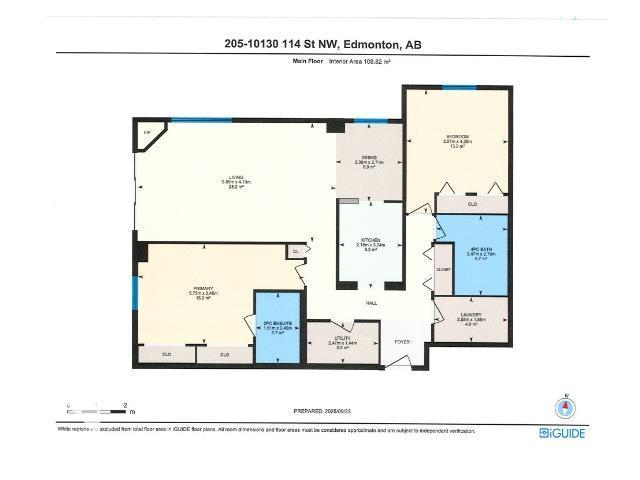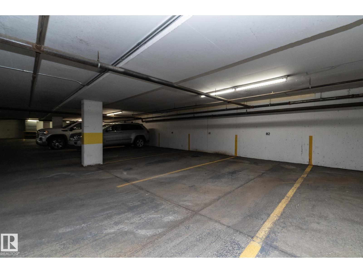#205 10130 114 St Nw Edmonton, Alberta T5K 2S6
$299,000Maintenance, Caretaker, Exterior Maintenance, Heat, Insurance, Common Area Maintenance, Landscaping, Other, See Remarks, Property Management, Water
$732.66 Monthly
Maintenance, Caretaker, Exterior Maintenance, Heat, Insurance, Common Area Maintenance, Landscaping, Other, See Remarks, Property Management, Water
$732.66 MonthlyHudson House is a wonderful complex with a solid reputation. Location is ideal, offering numerous amenities within walking distance and public transit directly across the street. The floor plan of this 2 bedroom 2 full bath condo is outstanding. Having bedrooms on opposite ends of the suite lend well to those wishing to take on a room mate or hosting guests. Renovations included removing one kitchen wall to create that desired open concept. Living room is large and offers great flexibility for furniture placement. Key features include: low maintenance hard surface flooring throughout, Gas fireplace, central air conditioning, Stainless appliances, durable coring countertops, 2 large storage rooms with one designated to insuite laundry, Gas BBQ connection on spacious 26.5 foot X 6 foot patio equipped with privacy screens. Common area finishes are done to high standards using quality and timeless materials. They include, Indoor and outdoor social rooms, Guest suite and gym. Minor virtual staging used. (id:63502)
Property Details
| MLS® Number | E4460643 |
| Property Type | Single Family |
| Neigbourhood | Wîhkwêntôwin |
| Amenities Near By | Golf Course, Public Transit, Shopping, Ski Hill |
| Features | Flat Site, Paved Lane, Lane, No Animal Home, No Smoking Home |
Building
| Bathroom Total | 2 |
| Bedrooms Total | 2 |
| Amenities | Vinyl Windows |
| Appliances | Dishwasher, Dryer, Fan, Intercom, Microwave Range Hood Combo, Refrigerator, Washer/dryer Stack-up, Stove, Window Coverings |
| Basement Type | None |
| Constructed Date | 1992 |
| Cooling Type | Central Air Conditioning |
| Fire Protection | Smoke Detectors, Sprinkler System-fire |
| Fireplace Fuel | Gas |
| Fireplace Present | Yes |
| Fireplace Type | Corner |
| Heating Type | Heat Pump |
| Size Interior | 1,171 Ft2 |
| Type | Apartment |
Parking
| Heated Garage | |
| Parkade | |
| Rear | |
| Indoor | |
| Underground |
Land
| Acreage | No |
| Land Amenities | Golf Course, Public Transit, Shopping, Ski Hill |
Rooms
| Level | Type | Length | Width | Dimensions |
|---|---|---|---|---|
| Main Level | Living Room | 4.13 m | 6.85 m | 4.13 m x 6.85 m |
| Main Level | Dining Room | 2.71 m | 2.3 m | 2.71 m x 2.3 m |
| Main Level | Kitchen | 3.04 m | 2.18 m | 3.04 m x 2.18 m |
| Main Level | Primary Bedroom | 3.46 m | 5.73 m | 3.46 m x 5.73 m |
| Main Level | Bedroom 2 | 4.29 m | 3.51 m | 4.29 m x 3.51 m |
| Main Level | Utility Room | 1.44 m | 2.47 m | 1.44 m x 2.47 m |
| Main Level | Laundry Room | 1.56 m | 2.55 m | 1.56 m x 2.55 m |
Contact Us
Contact us for more information
