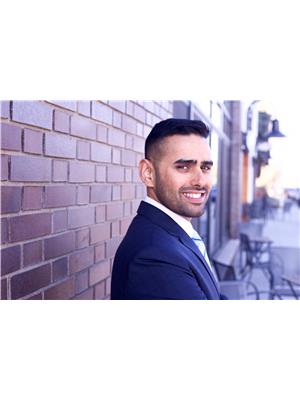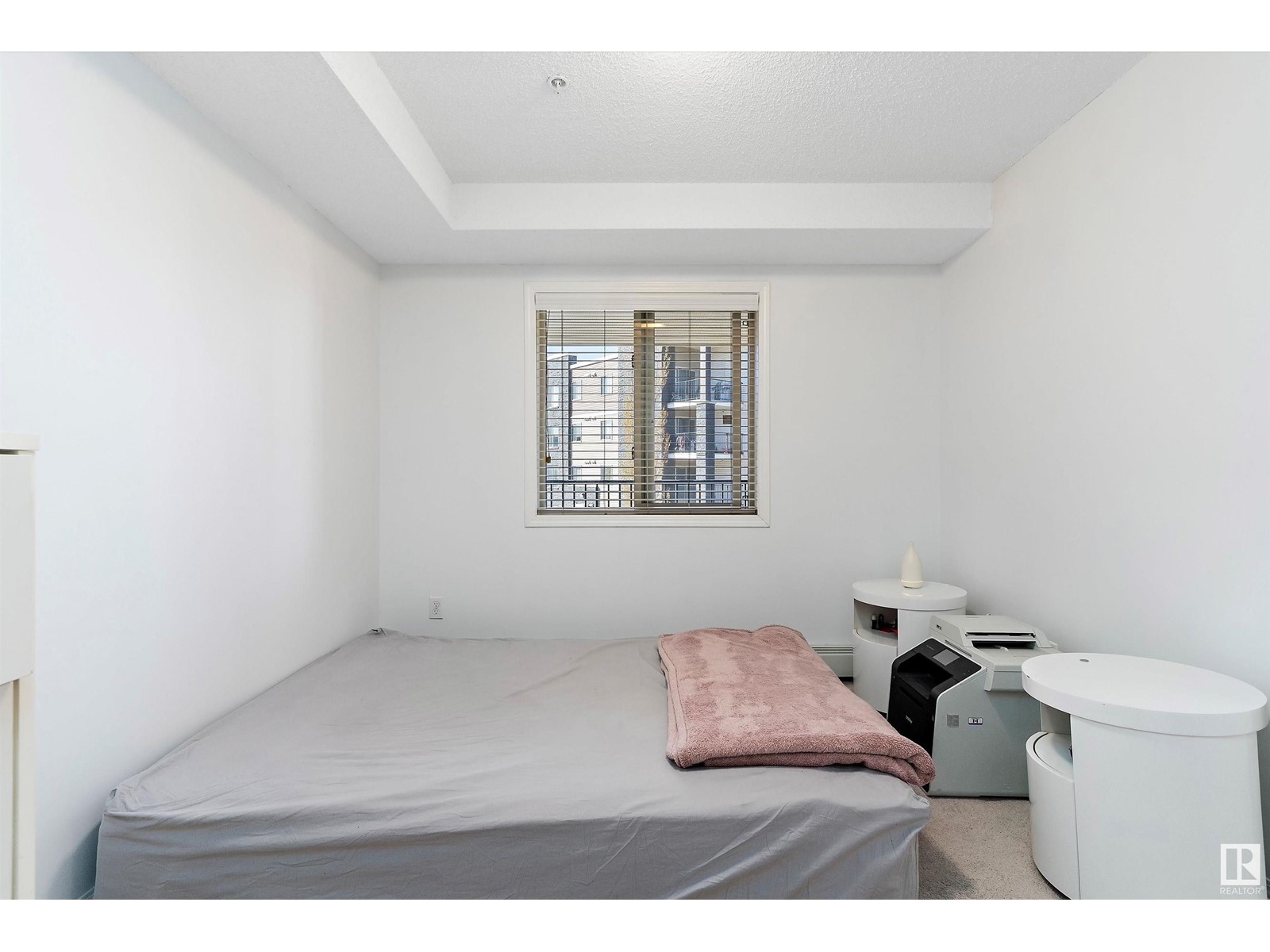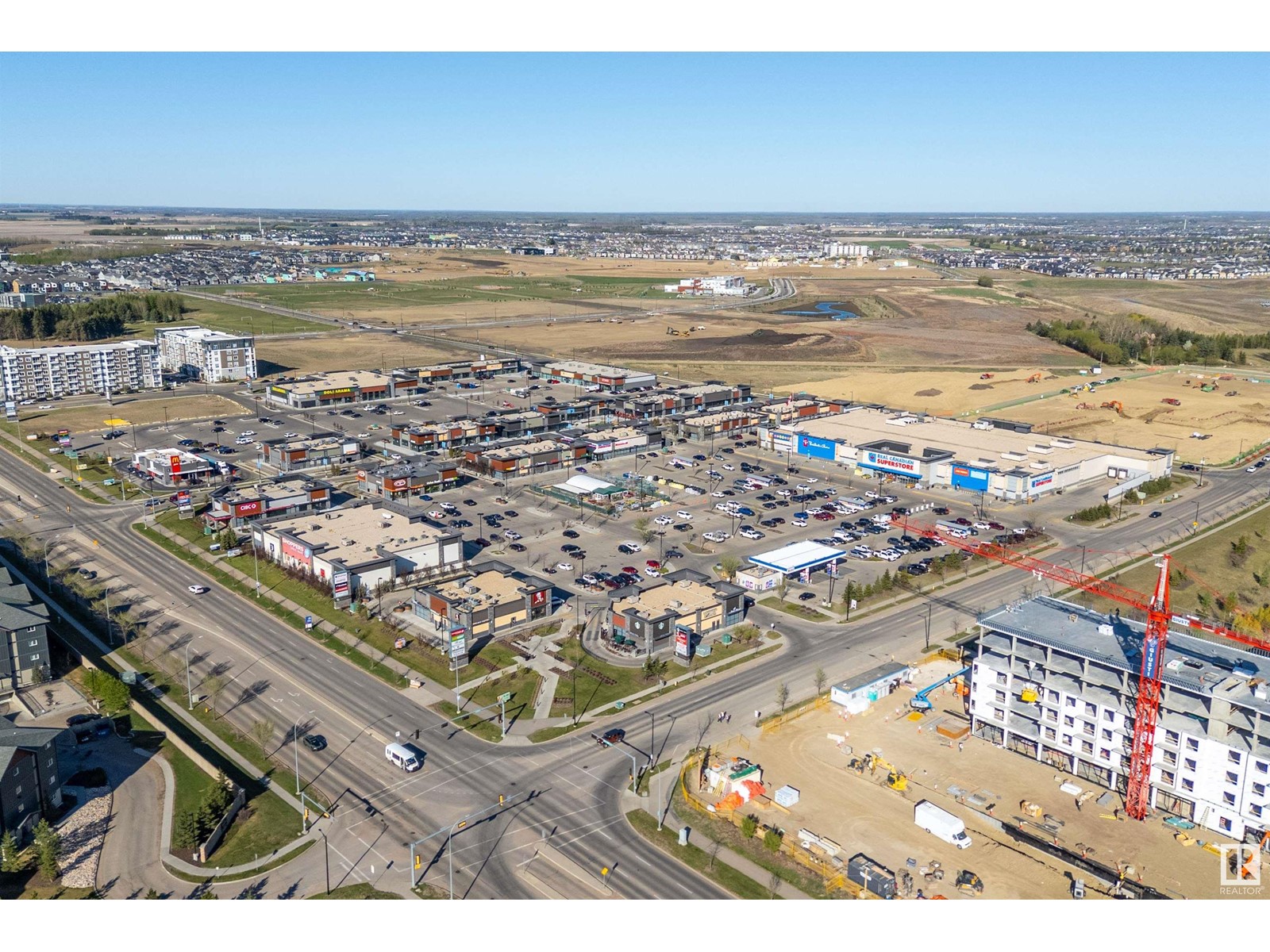#205 11812 22 Av Sw Edmonton, Alberta T6W 2A2
$215,000Maintenance, Exterior Maintenance, Heat, Insurance, Landscaping, Property Management, Other, See Remarks, Water
$378.94 Monthly
Maintenance, Exterior Maintenance, Heat, Insurance, Landscaping, Property Management, Other, See Remarks, Water
$378.94 MonthlyThis beautifully maintained unit offers a bright, open-concept layout with south-facing exposure throughout. Two spacious bedrooms are thoughtfully positioned on opposite sides of the sunlit living room, which opens to a large balcony with A/C outlet and BBQ gas hookup. The kitchen features granite counters, stainless steel appliances, and upgraded cabinets. The primary bedroom includes a walk-through closet and 4-piece ensuite, while the second bedroom has its own 4-piece bath. A versatile den with in-suite laundry adds extra space. Prime location near Heritage Shopping Centre, Costco, Superstore, schools, hospital, airport, and major routes. (id:61585)
Property Details
| MLS® Number | E4434981 |
| Property Type | Single Family |
| Neigbourhood | Rutherford (Edmonton) |
| Amenities Near By | Playground, Public Transit, Schools |
| Features | No Animal Home |
| Parking Space Total | 1 |
Building
| Bathroom Total | 2 |
| Bedrooms Total | 2 |
| Appliances | Dishwasher, Dryer, Microwave Range Hood Combo, Refrigerator, Stove, Washer |
| Basement Type | None |
| Constructed Date | 2011 |
| Heating Type | Baseboard Heaters |
| Size Interior | 837 Ft2 |
| Type | Apartment |
Parking
| Stall |
Land
| Acreage | No |
| Land Amenities | Playground, Public Transit, Schools |
| Size Irregular | 80.97 |
| Size Total | 80.97 M2 |
| Size Total Text | 80.97 M2 |
Rooms
| Level | Type | Length | Width | Dimensions |
|---|---|---|---|---|
| Main Level | Living Room | 12'7*12'5 | ||
| Main Level | Dining Room | 10'8*5'4 | ||
| Main Level | Kitchen | 8'10*8' | ||
| Main Level | Den | 11'11*8 | ||
| Main Level | Primary Bedroom | 12'10*12' | ||
| Main Level | Bedroom 2 | 10'11*9'9 |
Contact Us
Contact us for more information

Huninder S. Mann
Associate
(780) 450-6670
www.buyyeghomes.com/agents/huninder/
www.facebook.com/huninder.mann
ca.linkedin.com/in/huninder-mann-b7838233
www.instagram.com/huninder_youredmontonrealtor/
www.youtube.com/@Huninder_realtor
4107 99 St Nw
Edmonton, Alberta T6E 3N4
(780) 450-6300
(780) 450-6670

Dalbir Dhindsa
Associate
(780) 450-6670
4107 99 St Nw
Edmonton, Alberta T6E 3N4
(780) 450-6300
(780) 450-6670






























