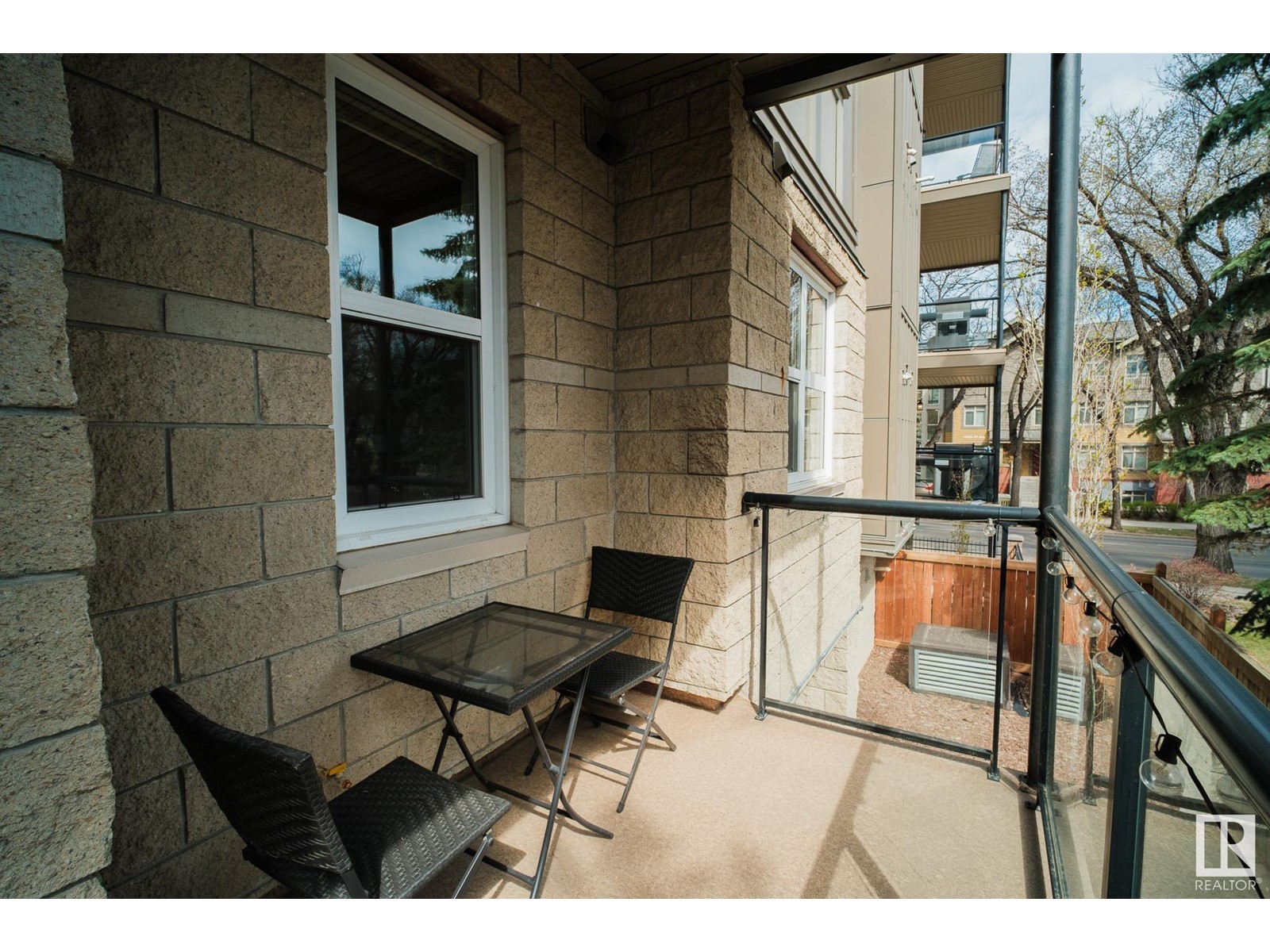#205 8619 111 St Nw Edmonton, Alberta T6W 2W1
$249,900Maintenance, Exterior Maintenance, Insurance, Common Area Maintenance, Landscaping, Property Management, Other, See Remarks
$287.31 Monthly
Maintenance, Exterior Maintenance, Insurance, Common Area Maintenance, Landscaping, Property Management, Other, See Remarks
$287.31 MonthlyLocated in the premier Garneau community, just steps from the University of Alberta, this well-maintained 1 bed, 1 bath condo offers unbeatable value. With 621 sq ft of open-concept living, enjoy soaring 9-ft ceilings, updated flooring, and large east-facing windows that fill the space with morning sun. The kitchen features stainless steel appliances and a spacious layout perfect for cooking and entertaining. The large bedroom and oversized 4-piece bath with extended vanity add comfort and functionality. Relax on your private balcony with natural gas hookup. In-suite laundry, heated underground parking, a storage cage, and underground visitor parking add convenience. One of only four 1 bed, 1 bath units in the building. Affordable price, excellent condo fees, and an unbeatable location minutes from the River Valley, Whyte Ave, Downtown, U of A Hospital & Stollery. Ideal for professionals, students, or investors seeking low-maintenance living in the heart of the city. (id:61585)
Property Details
| MLS® Number | E4434087 |
| Property Type | Single Family |
| Neigbourhood | Garneau |
| Amenities Near By | Golf Course, Playground, Public Transit, Schools, Shopping |
| Community Features | Public Swimming Pool |
| Features | Corner Site, See Remarks, No Animal Home, No Smoking Home |
| Parking Space Total | 1 |
| Structure | Patio(s) |
Building
| Bathroom Total | 1 |
| Bedrooms Total | 1 |
| Amenities | Ceiling - 9ft, Security Window/bars |
| Appliances | Dishwasher, Microwave Range Hood Combo, Refrigerator, Washer/dryer Stack-up, Stove, Window Coverings |
| Basement Type | None |
| Constructed Date | 2001 |
| Heating Type | Forced Air |
| Size Interior | 622 Ft2 |
| Type | Apartment |
Parking
| Heated Garage | |
| Parkade | |
| Underground |
Land
| Acreage | No |
| Land Amenities | Golf Course, Playground, Public Transit, Schools, Shopping |
| Size Irregular | 21.7 |
| Size Total | 21.7 M2 |
| Size Total Text | 21.7 M2 |
Rooms
| Level | Type | Length | Width | Dimensions |
|---|---|---|---|---|
| Main Level | Living Room | 4.75 m | 2.53 m | 4.75 m x 2.53 m |
| Main Level | Dining Room | 3.49 m | 2.18 m | 3.49 m x 2.18 m |
| Main Level | Kitchen | 3.34 m | 2.58 m | 3.34 m x 2.58 m |
| Main Level | Primary Bedroom | 4.65 m | 2.64 m | 4.65 m x 2.64 m |
Contact Us
Contact us for more information

Adam R. Boyd
Associate
130-14101 West Block
Edmonton, Alberta T5N 1L5
(780) 705-8785
www.rimrockrealestate.ca/






















